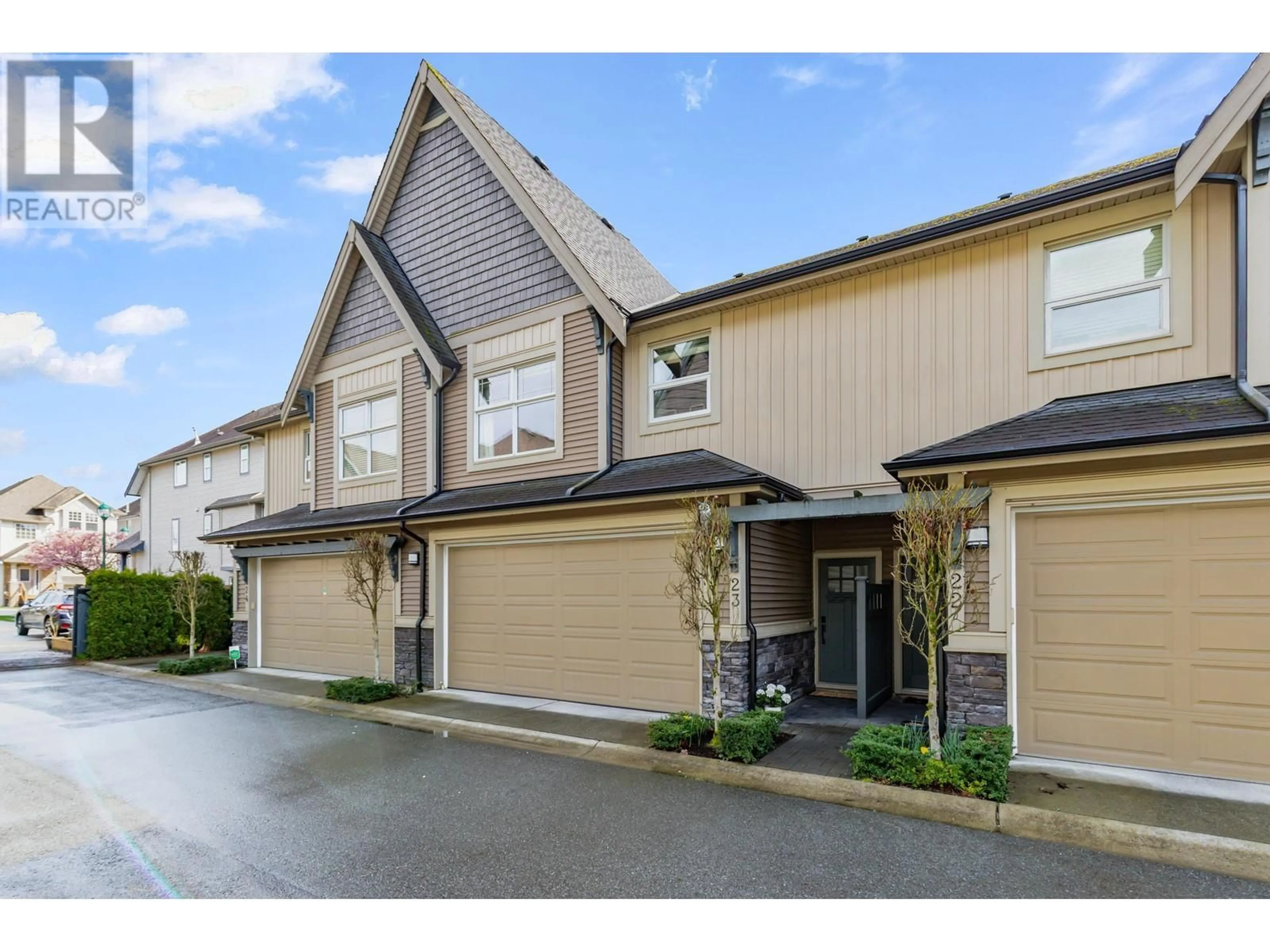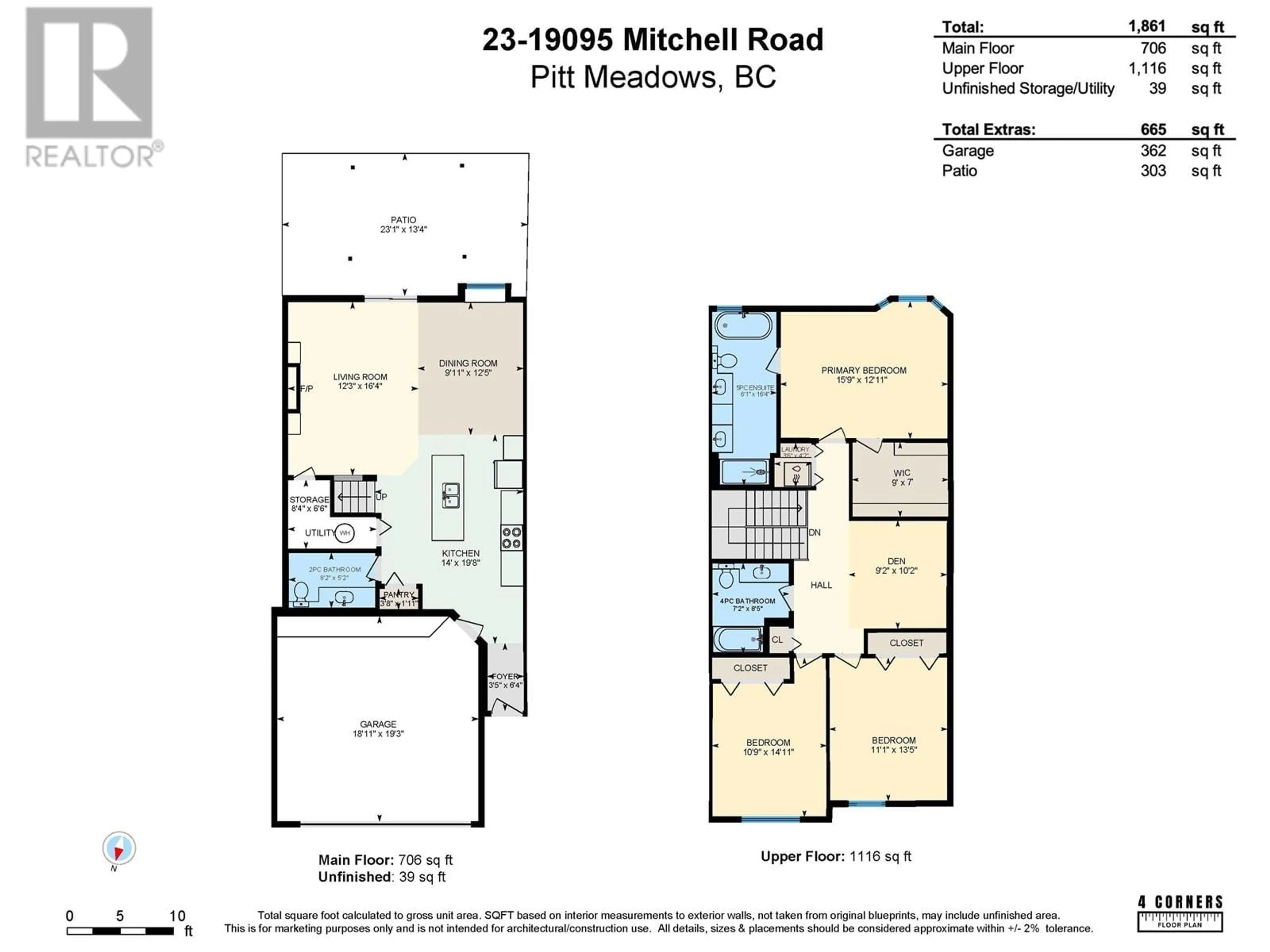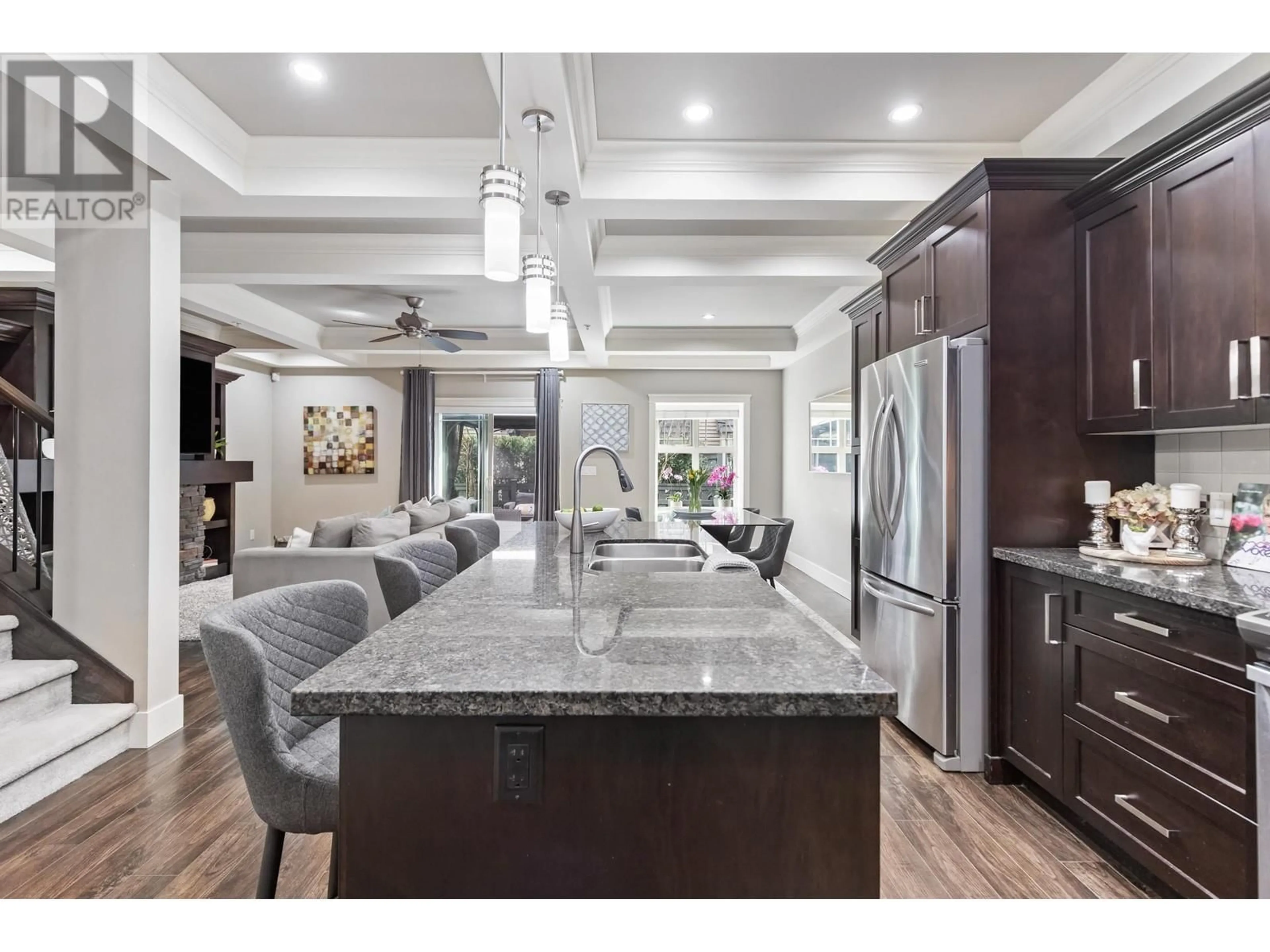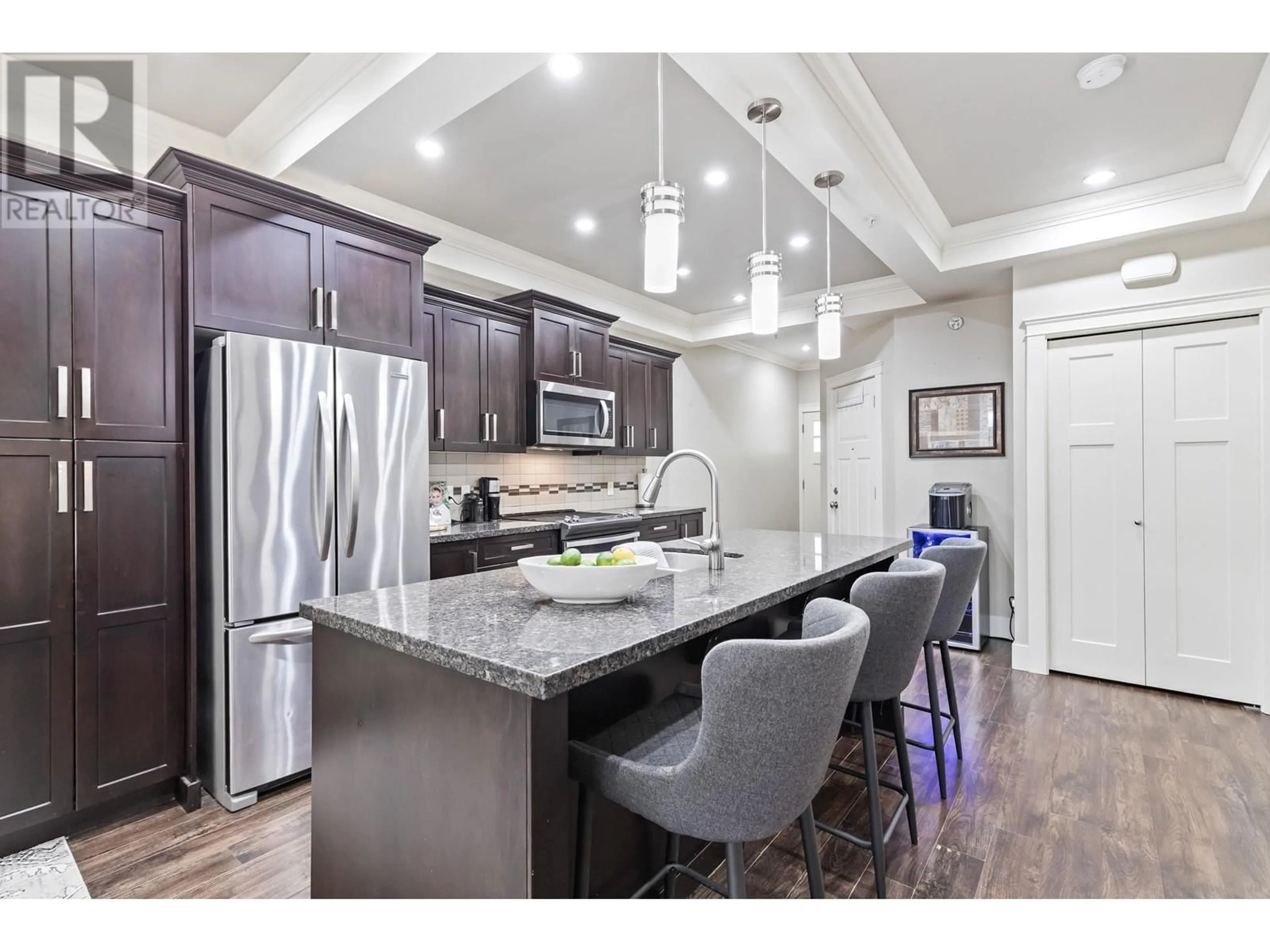23 - 19095 MITCHELL ROAD, Pitt Meadows, British Columbia V3Y0G2
Contact us about this property
Highlights
Estimated ValueThis is the price Wahi expects this property to sell for.
The calculation is powered by our Instant Home Value Estimate, which uses current market and property price trends to estimate your home’s value with a 90% accuracy rate.Not available
Price/Sqft$536/sqft
Est. Mortgage$4,290/mo
Maintenance fees$320/mo
Tax Amount (2024)$5,574/yr
Days On Market30 days
Description
Step into luxury with this two-level townhome located @ the desirable Brogden Brown. An open main floor layout that is ideal for entertaining & family gatherings. The heart of the home is the gourmet kitchen, exquisite island ideal for culinary adventures & casual dining. You will also the find main floor ceilings adorned with tray-style designs & crown moldings complimented by an abundance of pot lights. The featured fireplace is surrounded by built-in shelving adding a touch of warmth & sophistication. 3 upper-floor bdrms. with the primary offering pure luxury with a large walk.i closet w/built-ins + a 5 pc. Spa like Ensuite. Also a versatile open area room- ideal for family or play area or a home office. You will be sure to enjoy the south facing fenced in b/yard with a canopy covered area for summer gathering. All this is just a short walk to schools & all P.M´s amenities & transportation. (id:39198)
Property Details
Interior
Features
Exterior
Parking
Garage spaces -
Garage type -
Total parking spaces 2
Condo Details
Inclusions
Property History
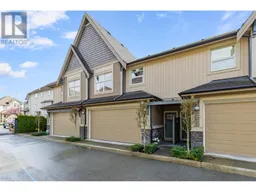 40
40
