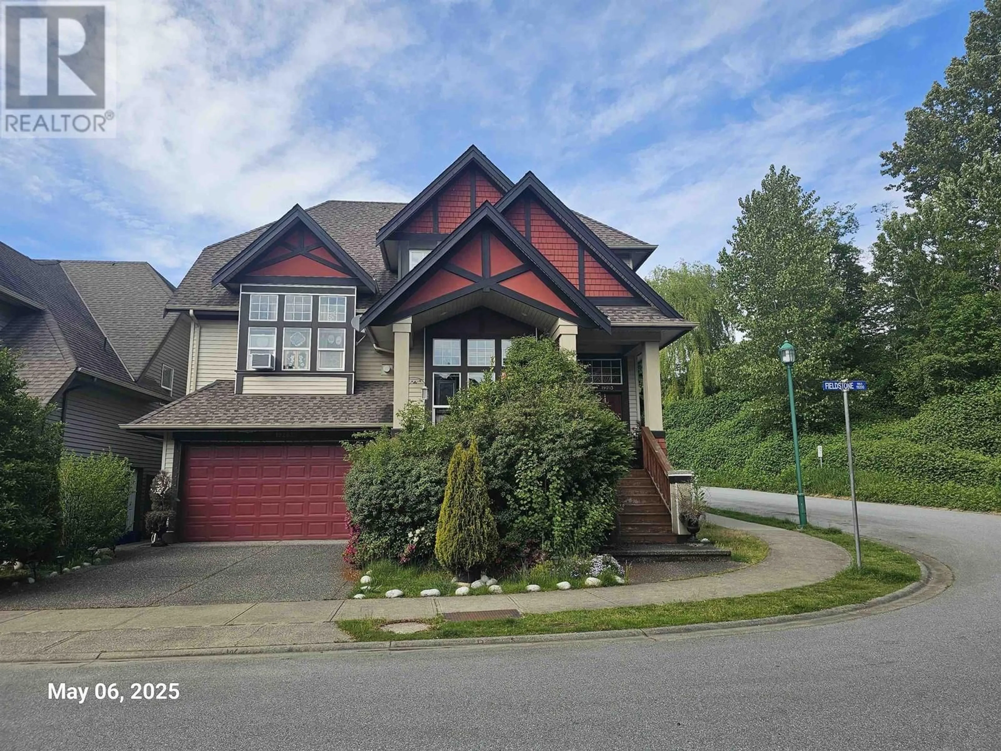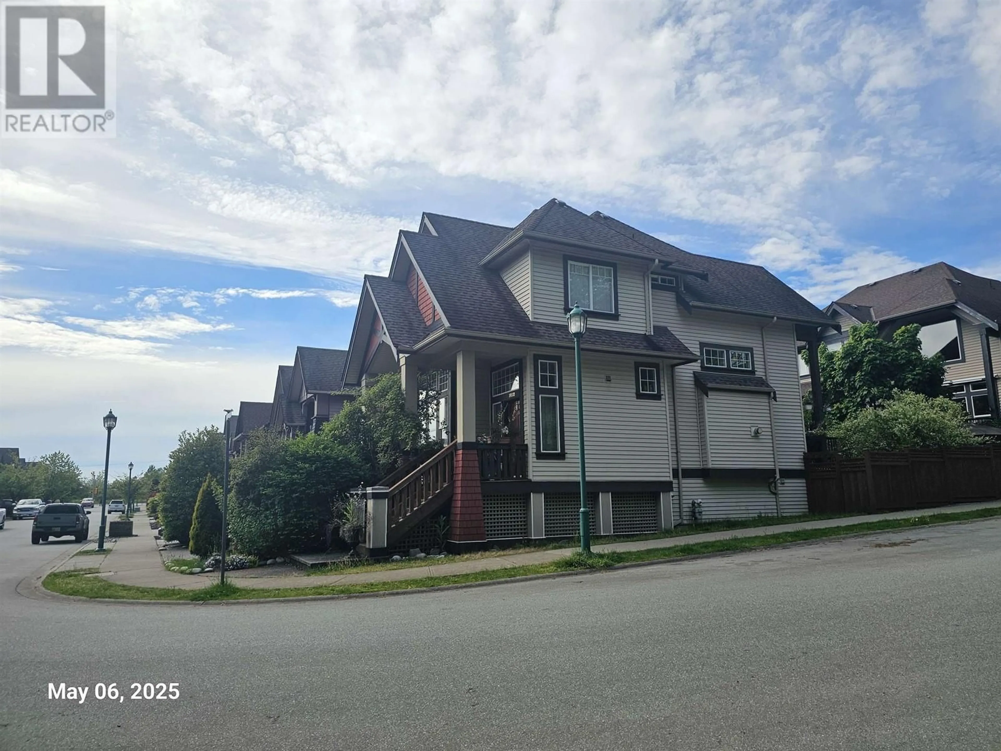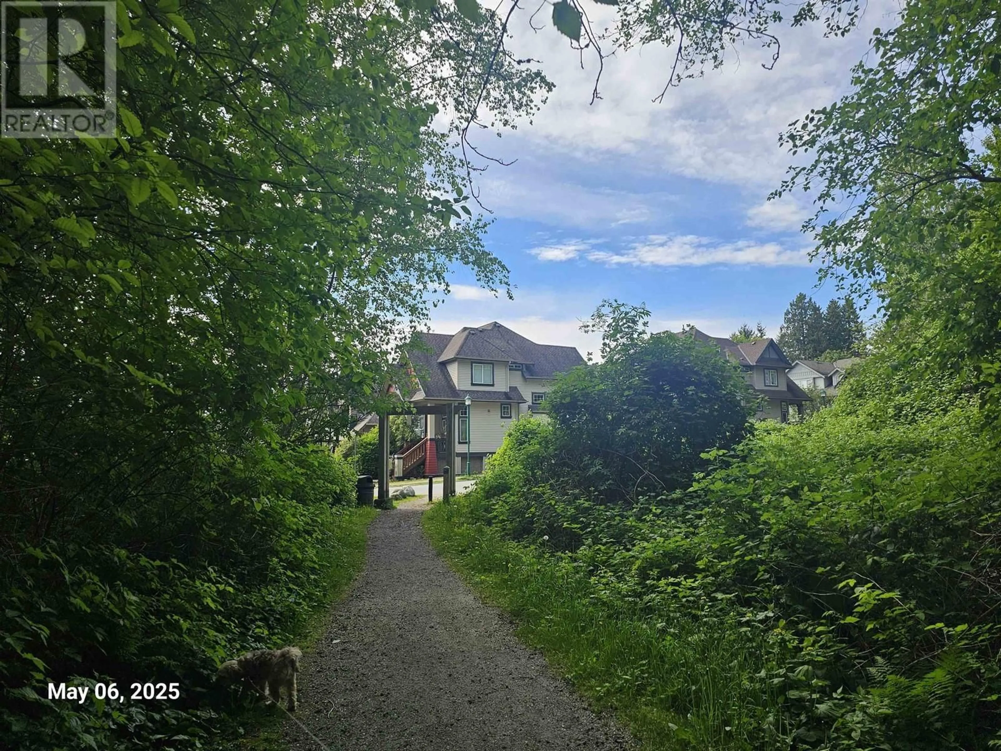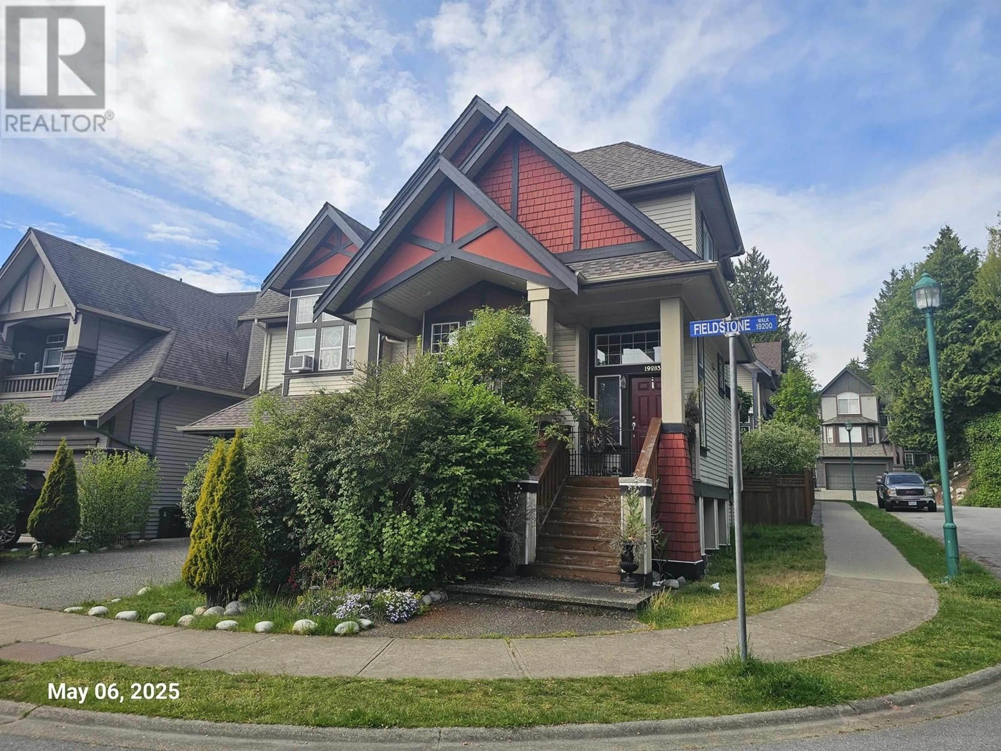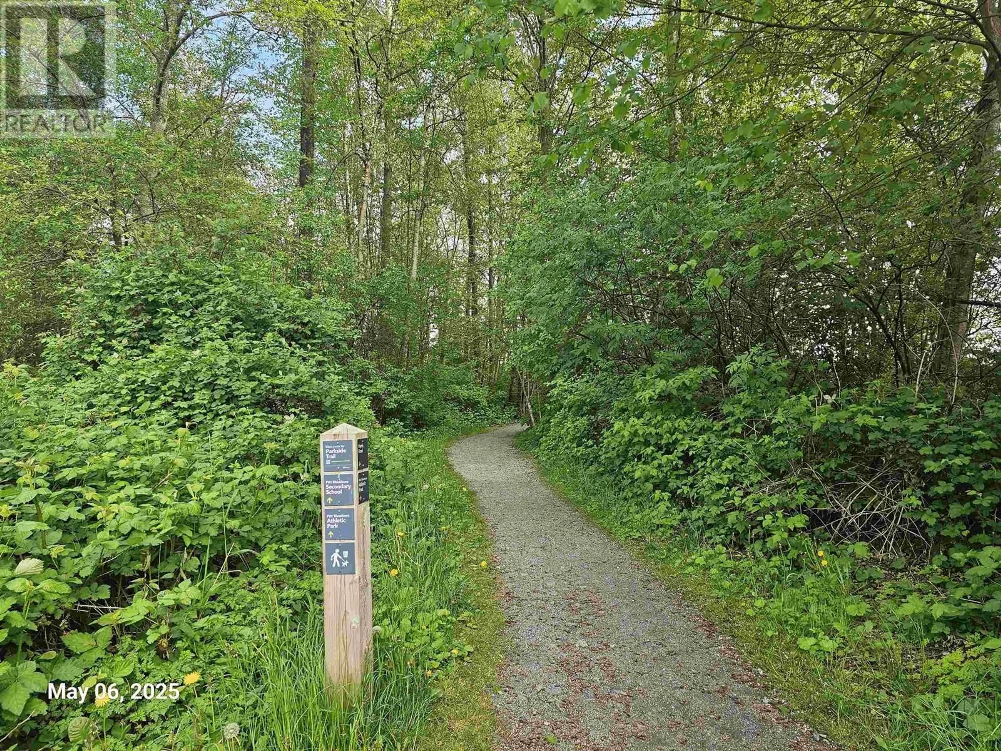19283 FIELDSTONE WALK, Pitt Meadows, British Columbia V3Y2X1
Contact us about this property
Highlights
Estimated ValueThis is the price Wahi expects this property to sell for.
The calculation is powered by our Instant Home Value Estimate, which uses current market and property price trends to estimate your home’s value with a 90% accuracy rate.Not available
Price/Sqft$537/sqft
Est. Mortgage$5,583/mo
Tax Amount (2024)$7,047/yr
Days On Market3 days
Description
Welcome to Fieldstone Park! This 3-bed, 3-bath home offers 2,400 square ft of family-friendly living on a sunny corner lot. Built in 2006 by B.C. Sturr, it features vaulted ceilings, a walk-in pantry, wraparound breakfast bar, and double garage. Steps to trails, nature park, and walking distance to schools, shopping, and transit. Minutes to Meadowtown Centre, Pitt Meadows Arena, golf courses, and West Coast Express. Quiet, scenic neighbourhood with great commuter access. Open house May 10 & 11, 2-4 PM. Offers, if any, reviewed Tues, May 13 at 11 AM. (id:39198)
Property Details
Interior
Features
Exterior
Parking
Garage spaces -
Garage type -
Total parking spaces 4
Property History
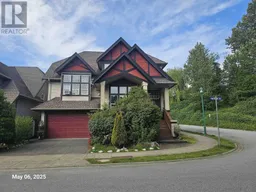 30
30
