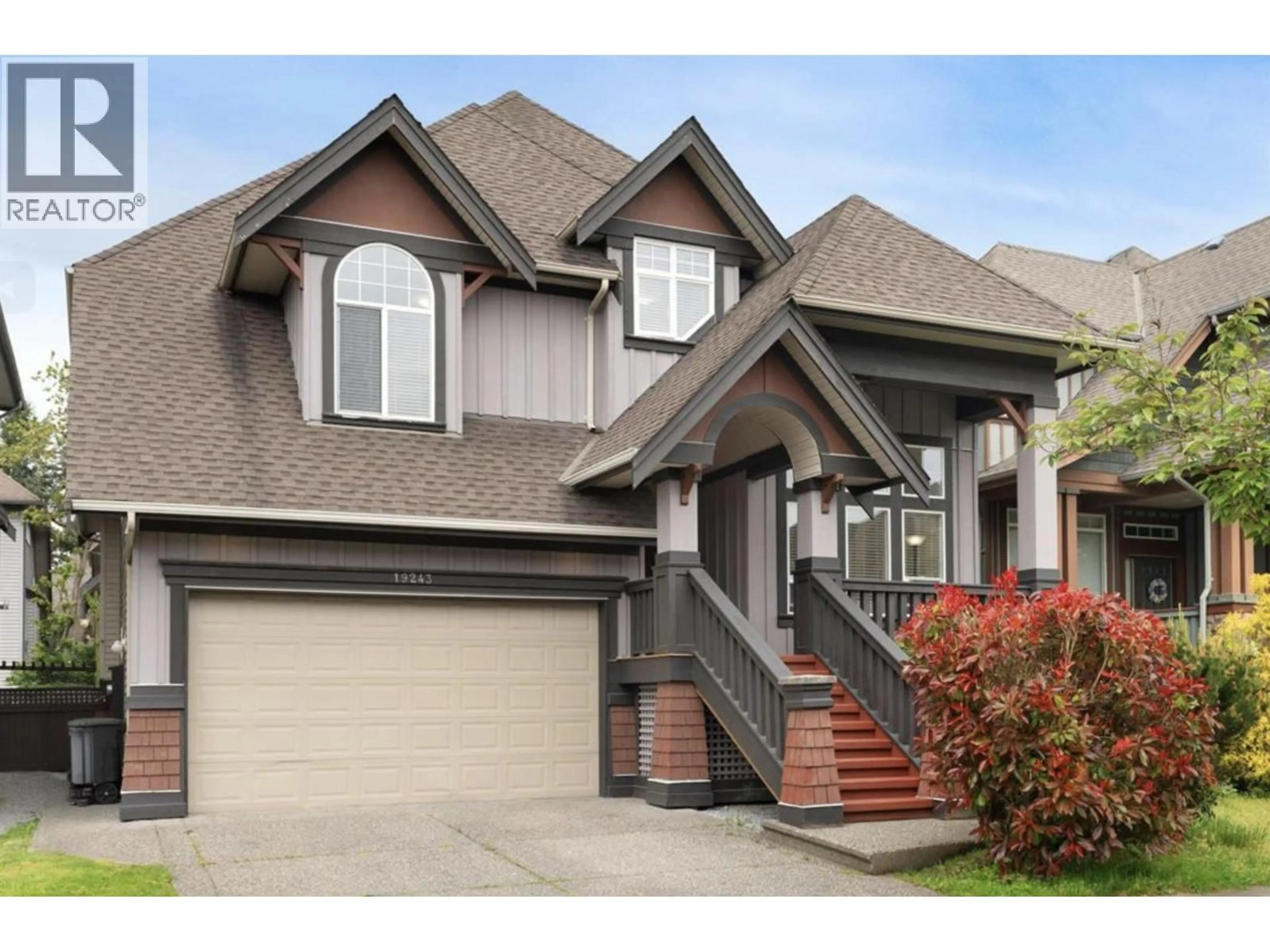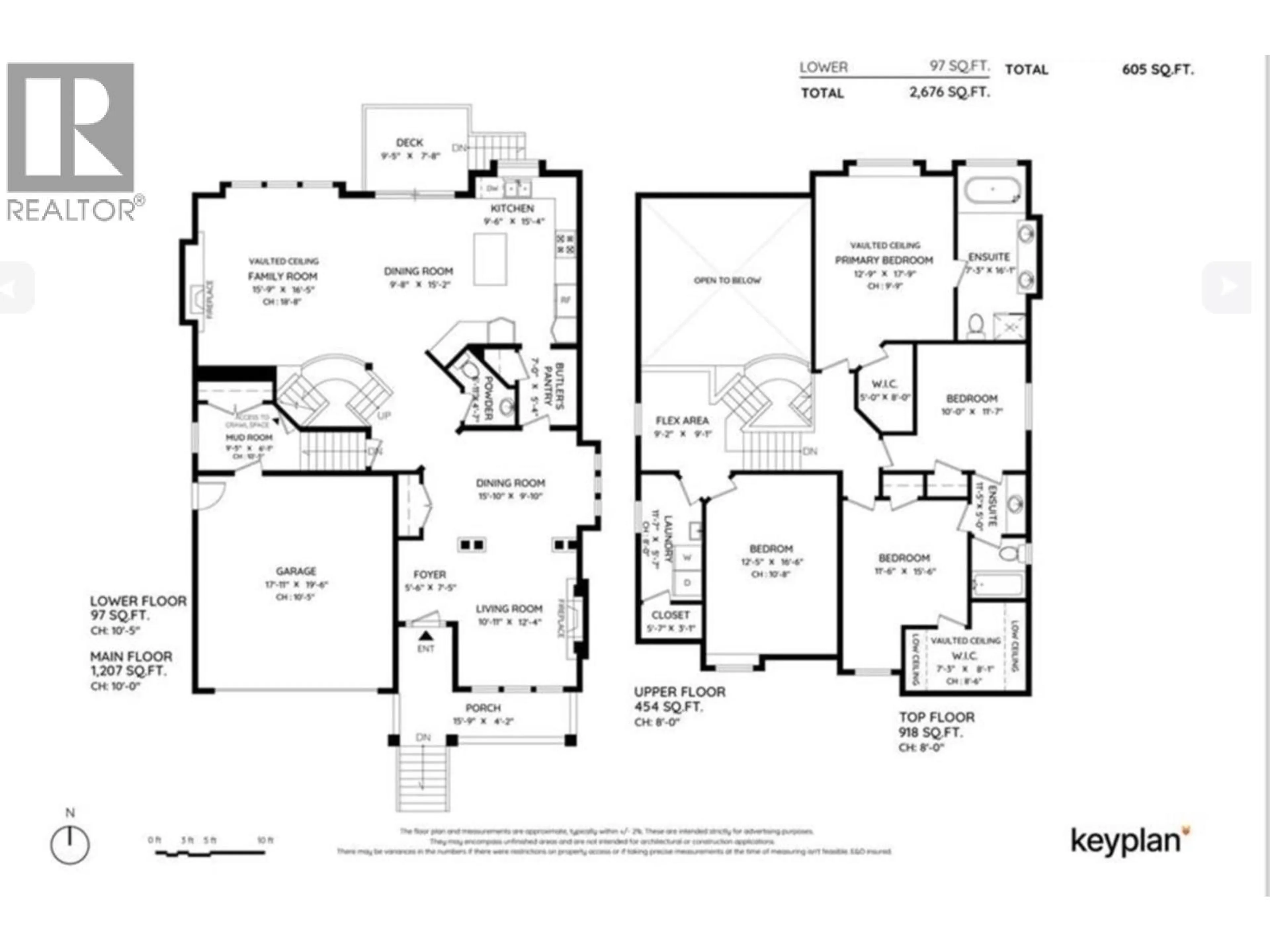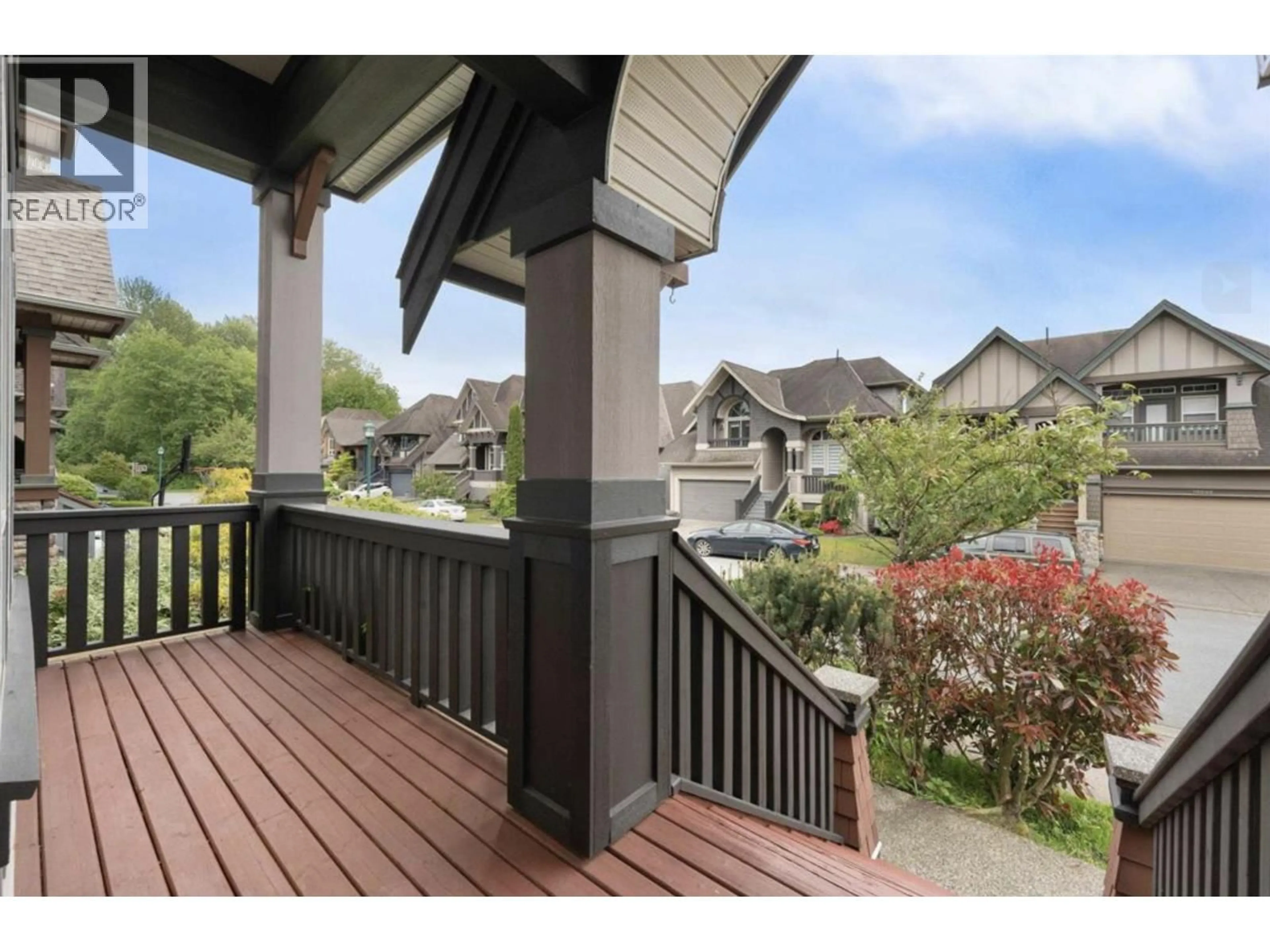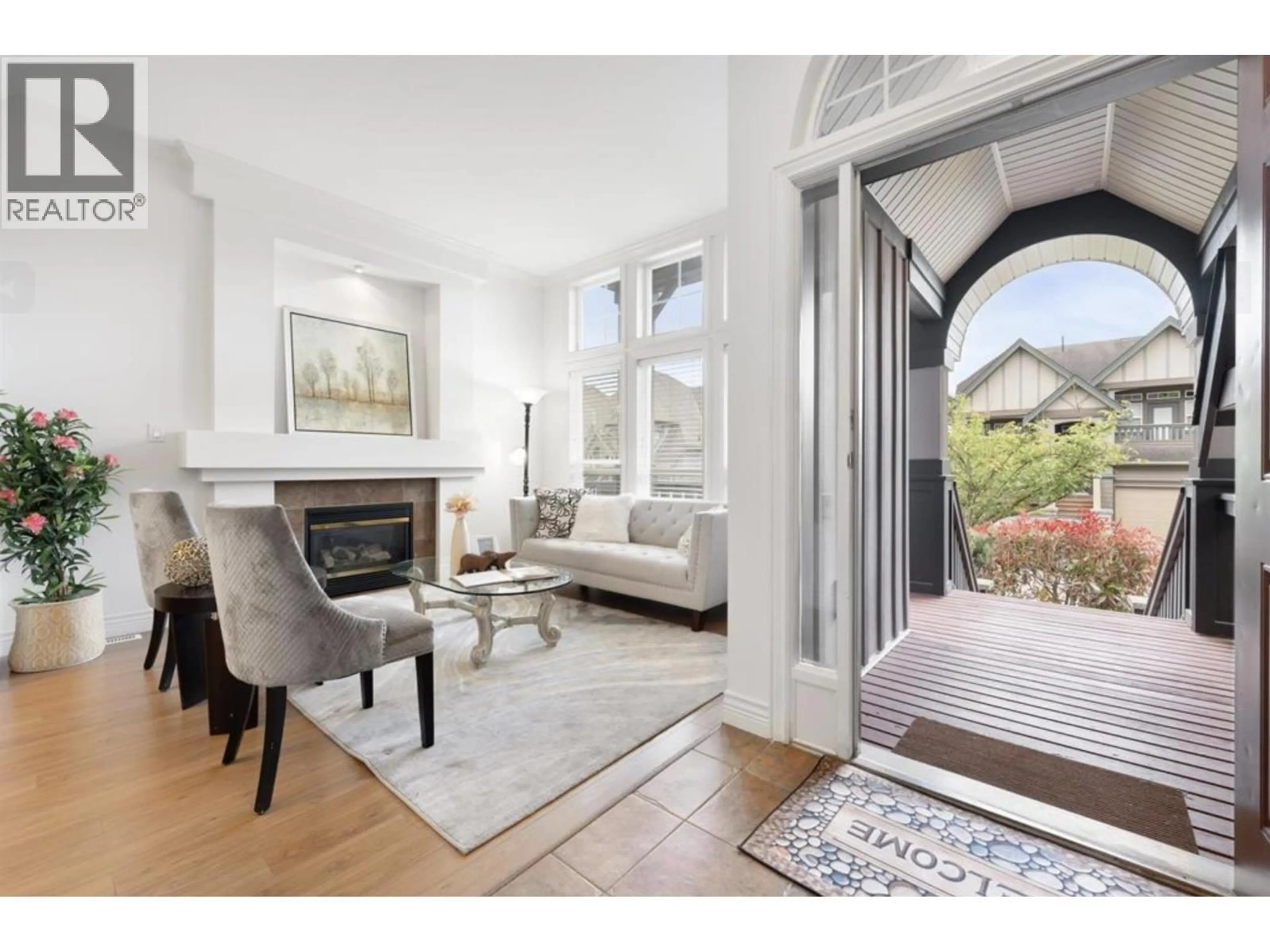19243 FIELDSTONE WALK, Pitt Meadows, British Columbia V3Y2X1
Contact us about this property
Highlights
Estimated valueThis is the price Wahi expects this property to sell for.
The calculation is powered by our Instant Home Value Estimate, which uses current market and property price trends to estimate your home’s value with a 90% accuracy rate.Not available
Price/Sqft$522/sqft
Monthly cost
Open Calculator
Description
Discover exceptional value in this beautifully updated home located in the Fieldstone Walk community. Recently upgraded with highend laminate flooring and fresh paint, this 4-bedroom residence is move-in ready. Primary Bedroom features a private ensuite and walk-in closet. Enjoy a functional and open concept layout with a gourmet kitchen, separate pantry, formal dining and eating areas, and a bright family room with soaring vaulted ceilings. Just above the main level, you´ll find a versatile home office space and a laundry room with a utility sink. Additional highlights include over 1,000 sqft. of 5 foot high crawl space for extra storage, a double garage, an outdoor deck & patio perfect for entertaining. Located close to schools, the West Coast Express and numerous hiking trails (id:39198)
Property Details
Interior
Features
Exterior
Parking
Garage spaces -
Garage type -
Total parking spaces 4
Property History
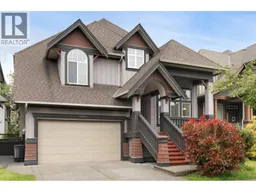 30
30
