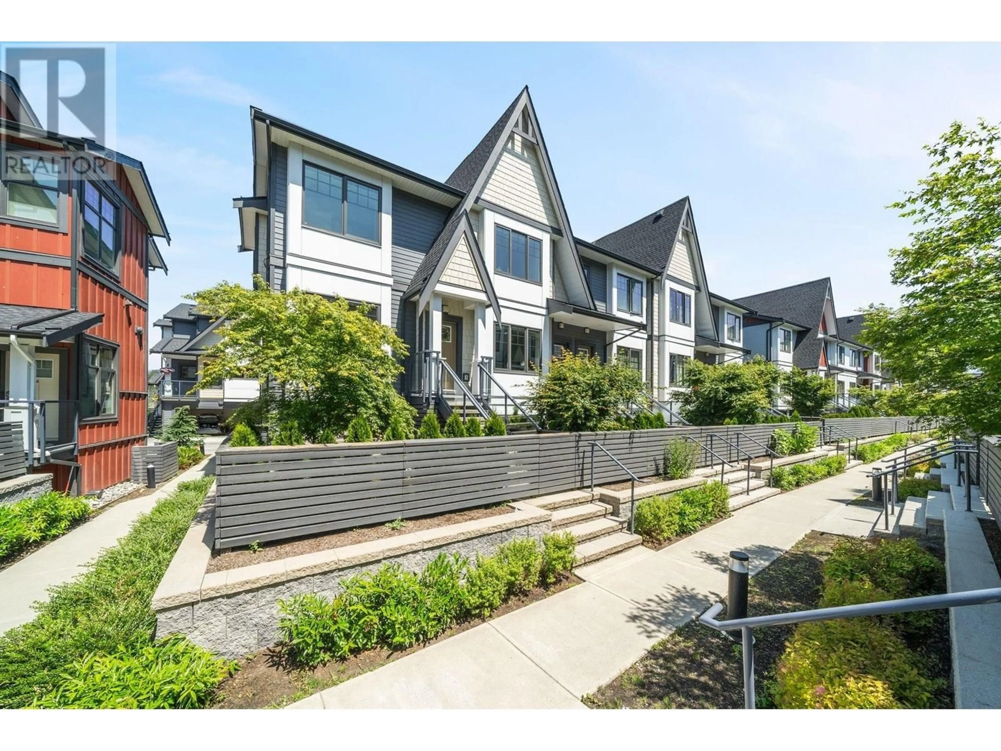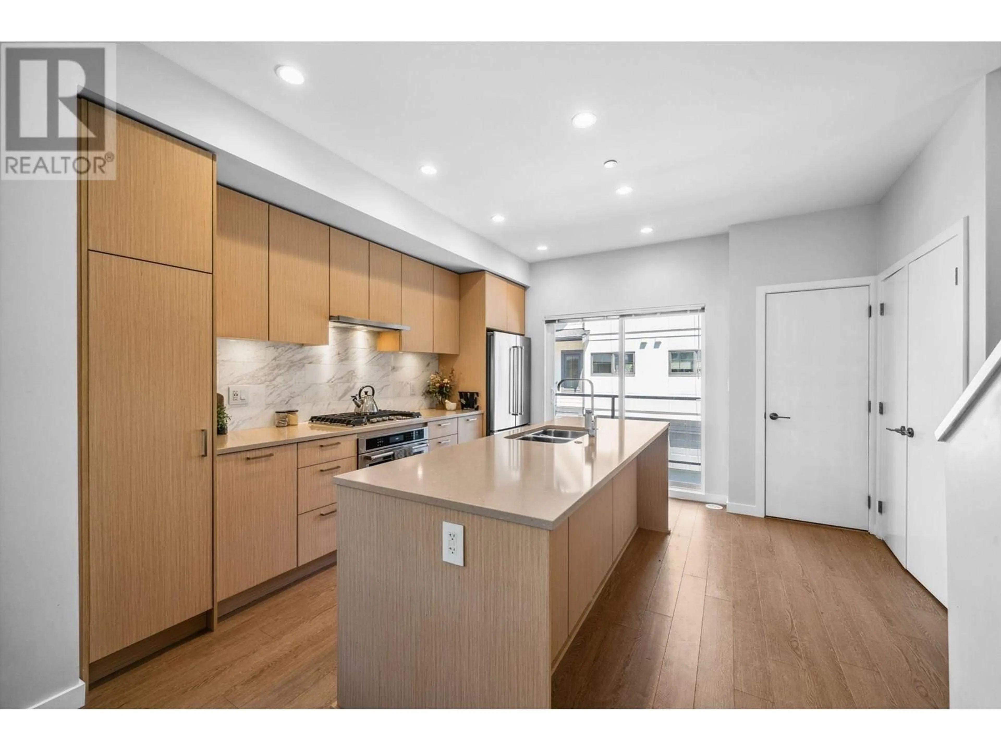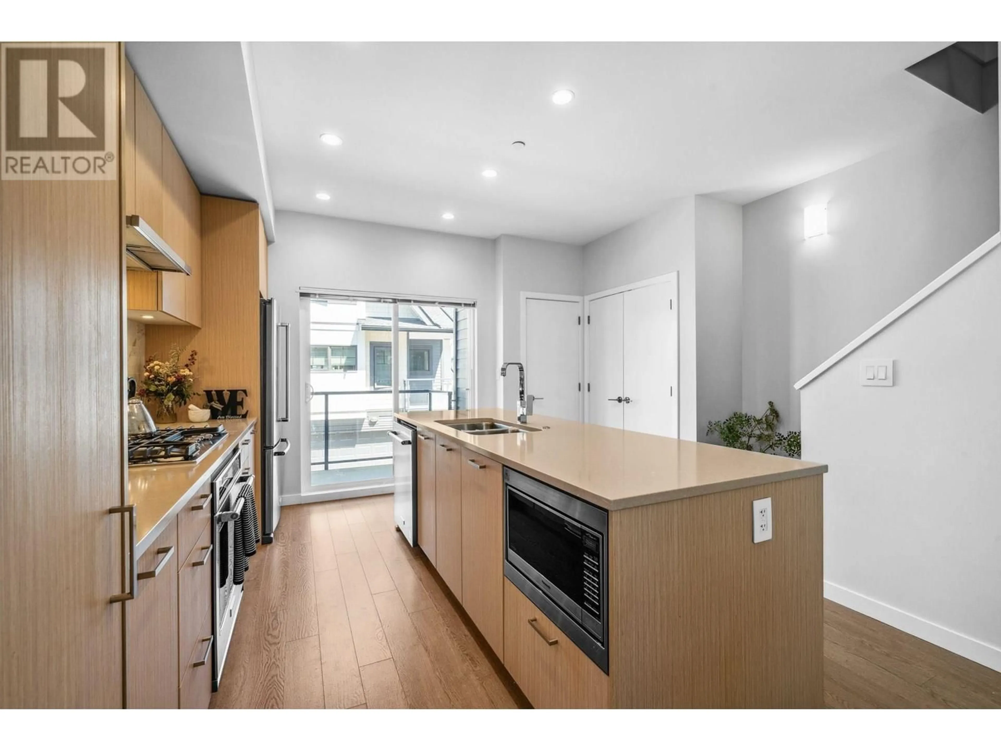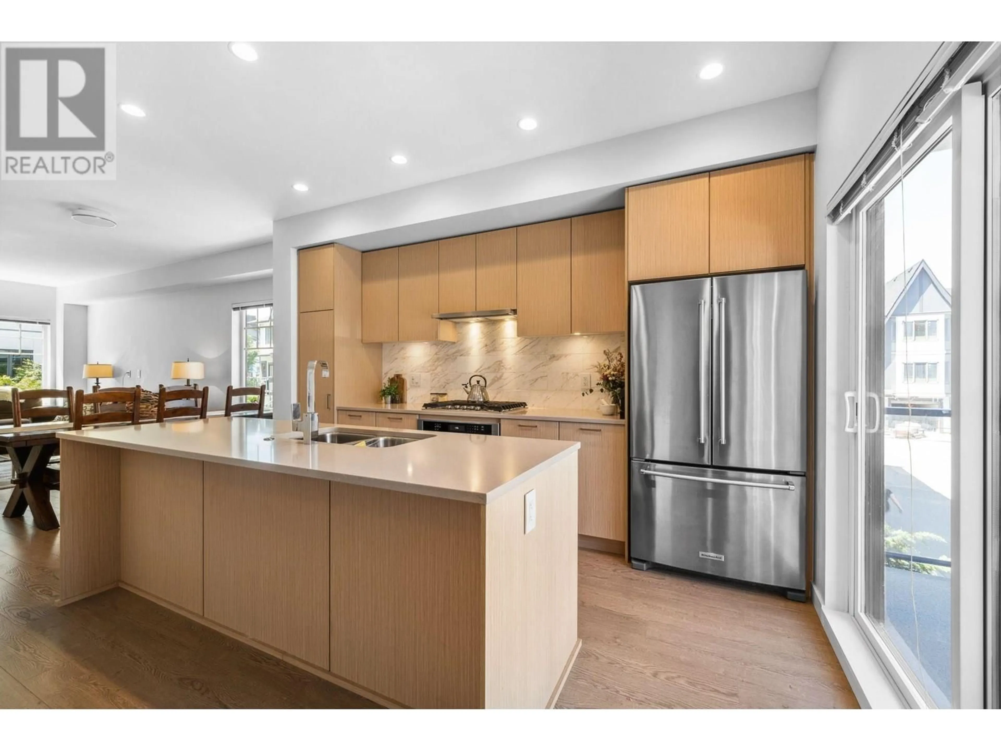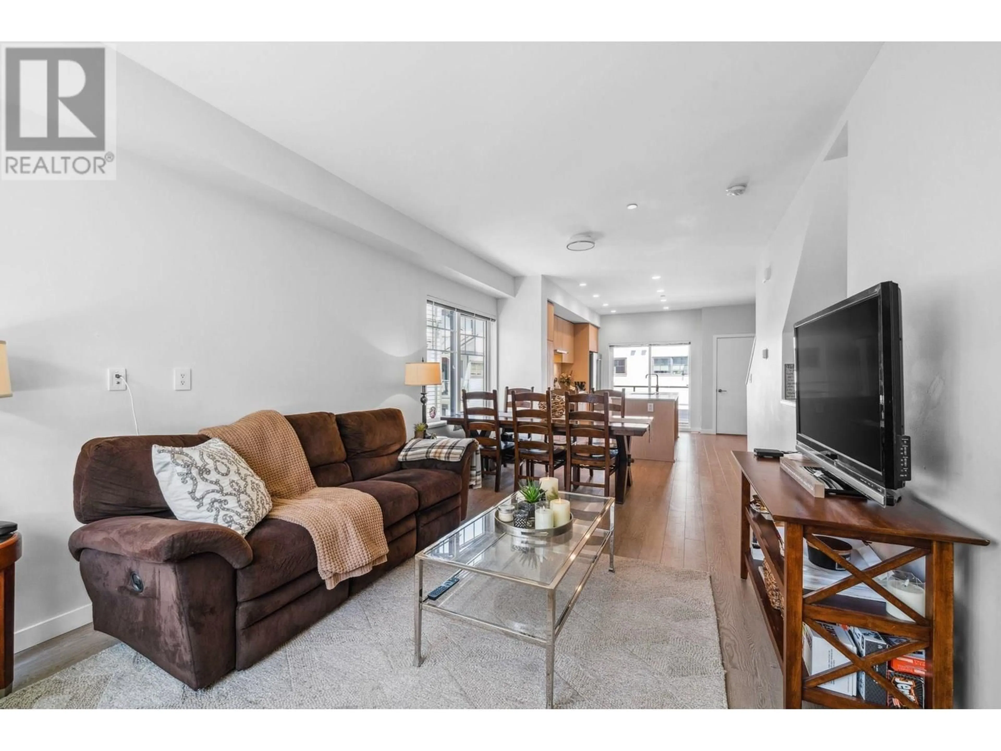165 - 19451 SUTTON AVENUE, Pitt Meadows, British Columbia V3Y0J6
Contact us about this property
Highlights
Estimated valueThis is the price Wahi expects this property to sell for.
The calculation is powered by our Instant Home Value Estimate, which uses current market and property price trends to estimate your home’s value with a 90% accuracy rate.Not available
Price/Sqft$624/sqft
Monthly cost
Open Calculator
Description
Welcome to Nature's Walk, a sought after townhouse community just steps from Osprey Village & scenic riverfront trails. This south facing home is an end unit, only 3 years old, & features modern finishings, a gourmet kitchen in light color scheme with S/S appliances, gas range, center island/breakfast bar & luxury laminate flooring + 2 piece powder room completing the space. Upstairs offers 3 ample size bedrooms including a primary with vaulted ceilings & spa like ensuite with heated floors. Enjoy NC, tankless hot water, forced air furnace, fenced yard & patio with BBQ gas line & a double tandem garage. Exclusive access to the 5,000sf Meadows Club with gym, pool, hot tub, party room & golf simulator. Balance of 2/5/10 Warranty for piece of mind. Pets Welcome & rentals allowed. Close to everything (id:39198)
Property Details
Interior
Features
Exterior
Features
Parking
Garage spaces -
Garage type -
Total parking spaces 2
Condo Details
Amenities
Exercise Centre, Recreation Centre, Laundry - In Suite
Inclusions
Property History
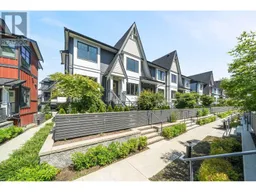 11
11
