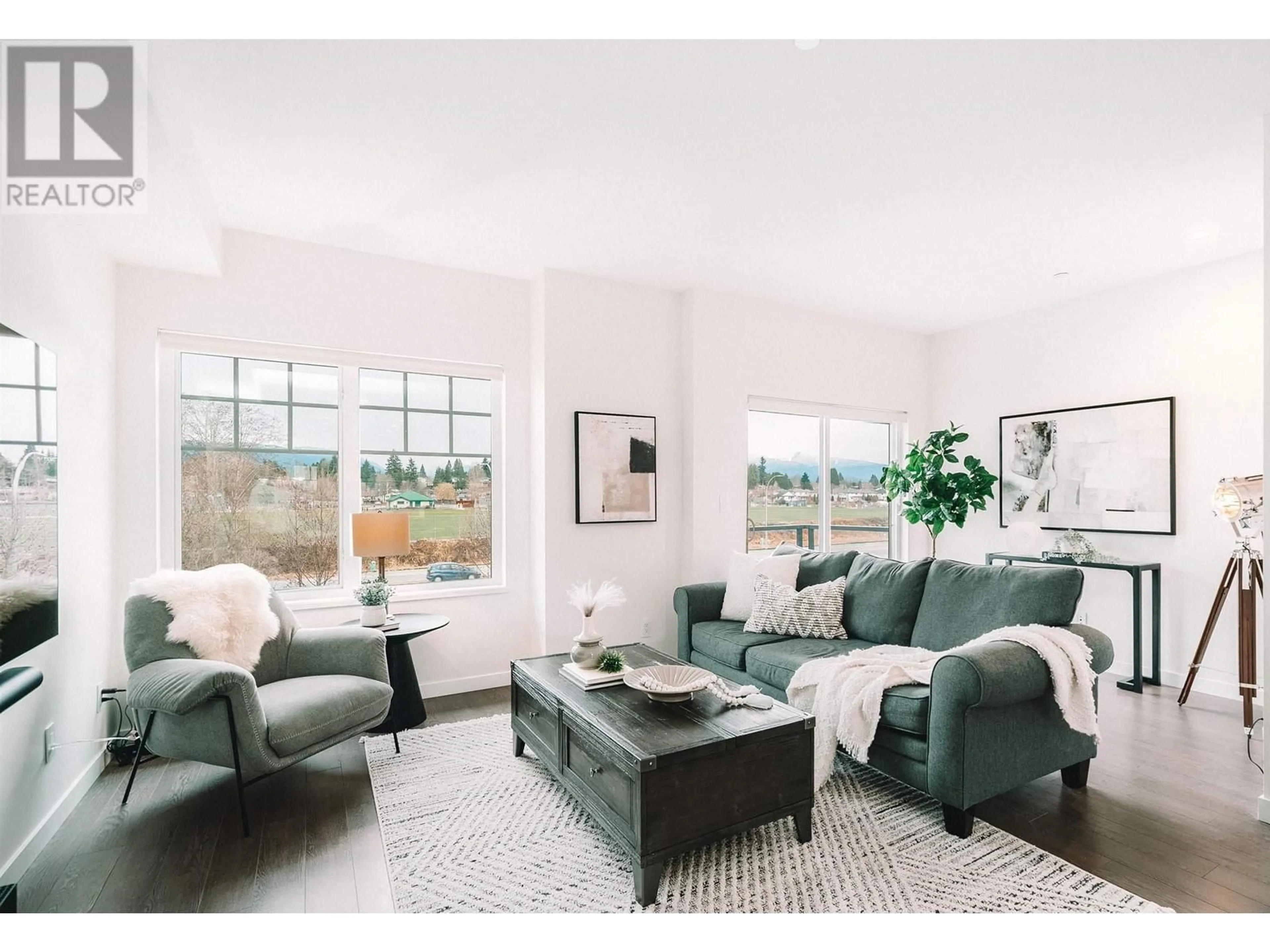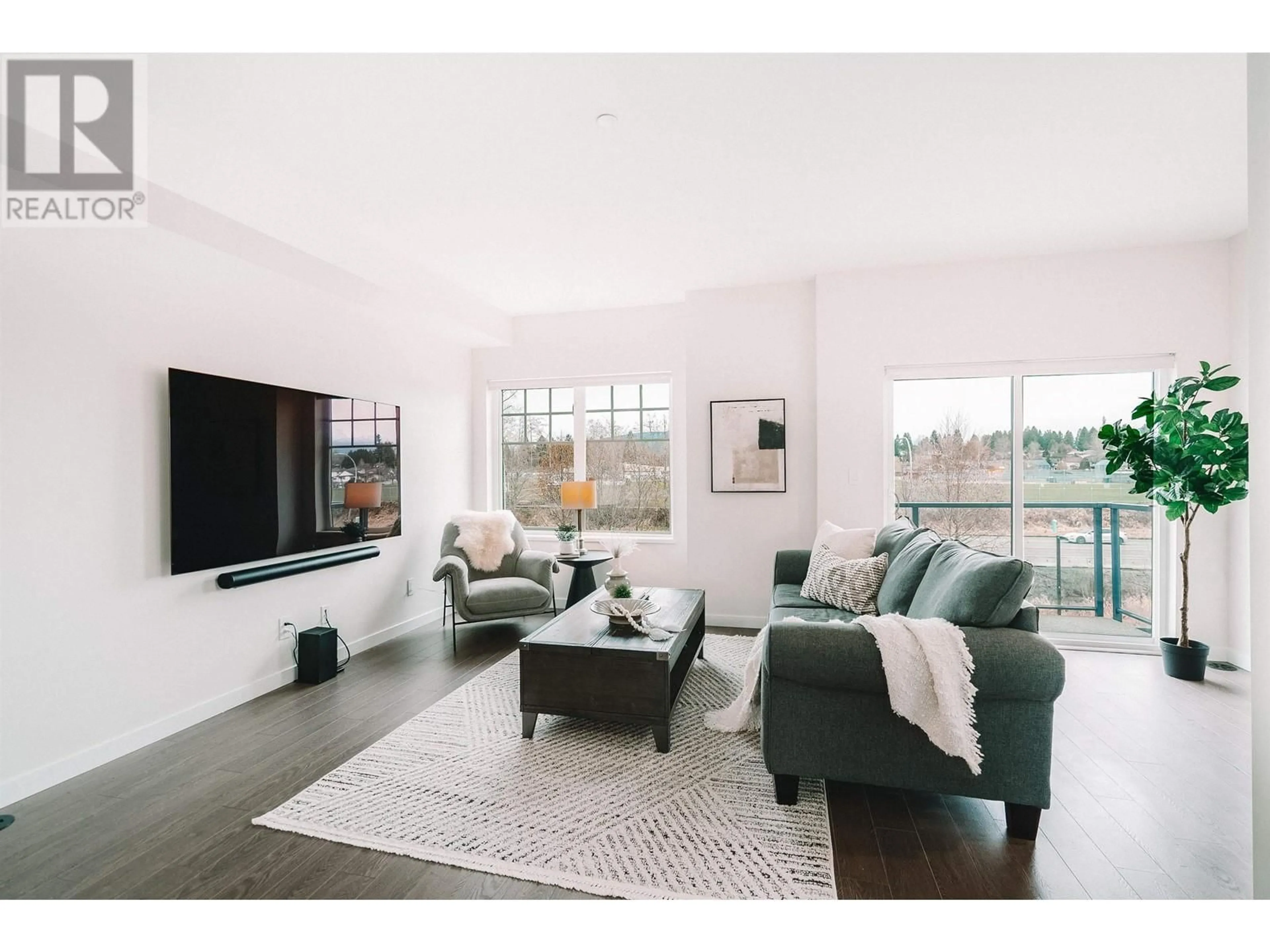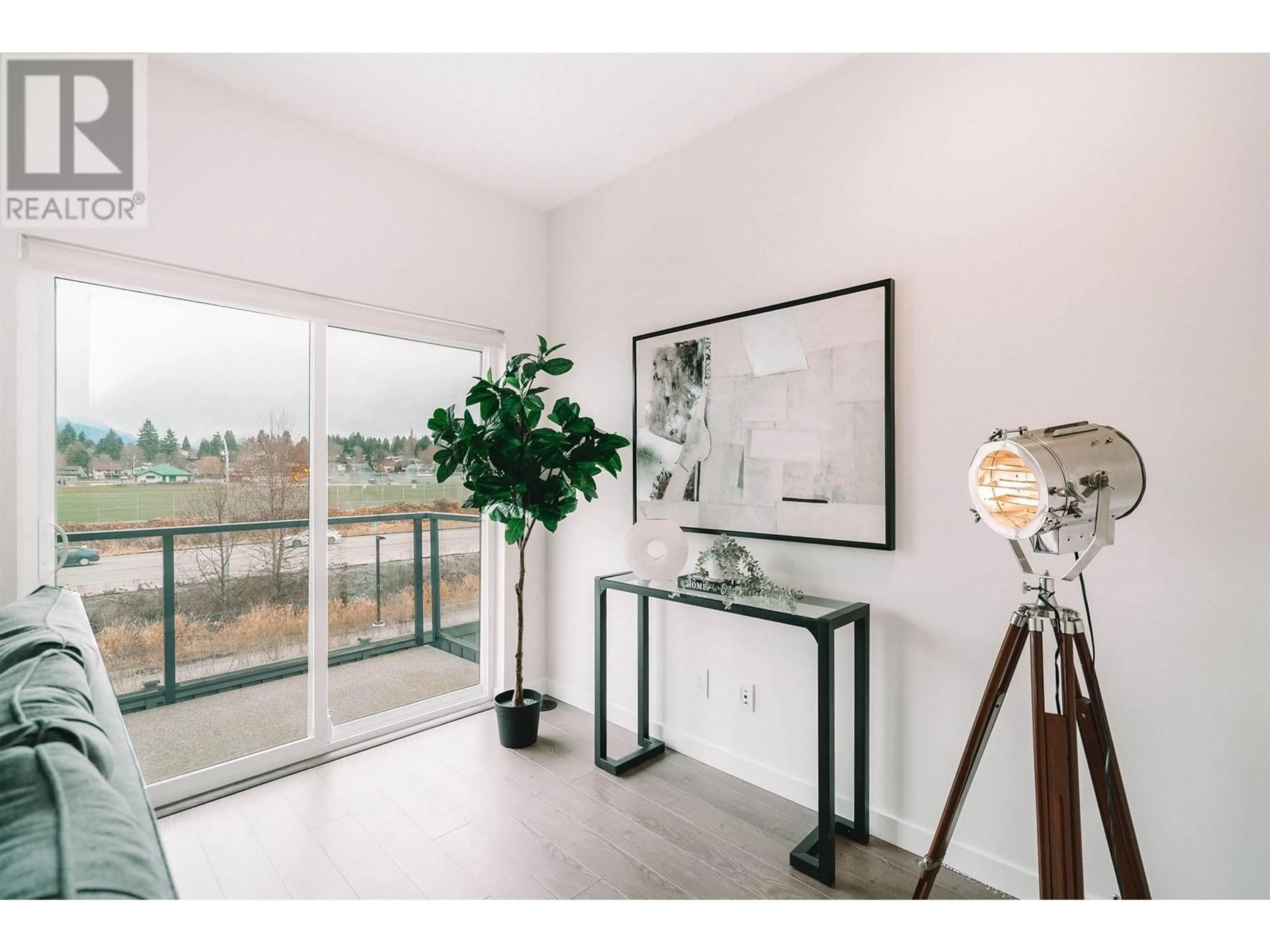145 - 19451 SUTTON AVENUE, Pitt Meadows, British Columbia V3Y0G6
Contact us about this property
Highlights
Estimated valueThis is the price Wahi expects this property to sell for.
The calculation is powered by our Instant Home Value Estimate, which uses current market and property price trends to estimate your home’s value with a 90% accuracy rate.Not available
Price/Sqft$613/sqft
Monthly cost
Open Calculator
Description
Experience the elegance of Nature´s Walk in coveted Pitt Meadows. Nestled in a serene setting, this expansive 4-bed, 4-bath end-unit home offers over 1,900 sqft of refined living space. Enjoy stunning 180-degree mountain views and park. Entertain in your elevated kitchen with a Wolf range and Sub-Zero integrated fridge. The home features automated window shades, integrated lighting and smart thermostat controlled via an app or Alexa. Plus, enjoy other features like AC for those hot summer days and hot water on demand. The large backyard, side-by-side garage and two-car driveway provide ample space. Residents enjoy exclusive resort-style living with access to a 5,000 sqft clubhouse, pool, and hot tub. Just a short walk from Osprey Village with local shops and scenic trails nearby! (id:39198)
Property Details
Interior
Features
Exterior
Features
Parking
Garage spaces -
Garage type -
Total parking spaces 4
Condo Details
Amenities
Exercise Centre, Laundry - In Suite
Inclusions
Property History
 39
39




