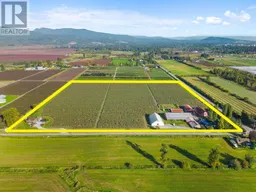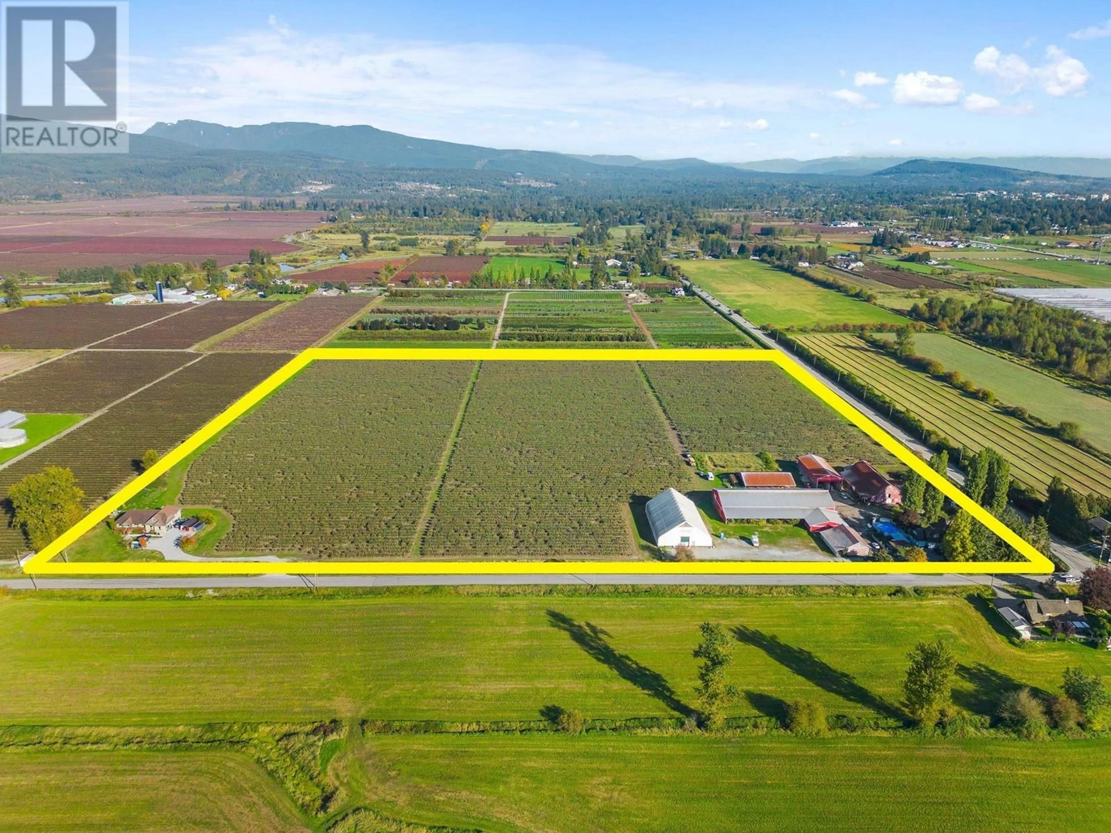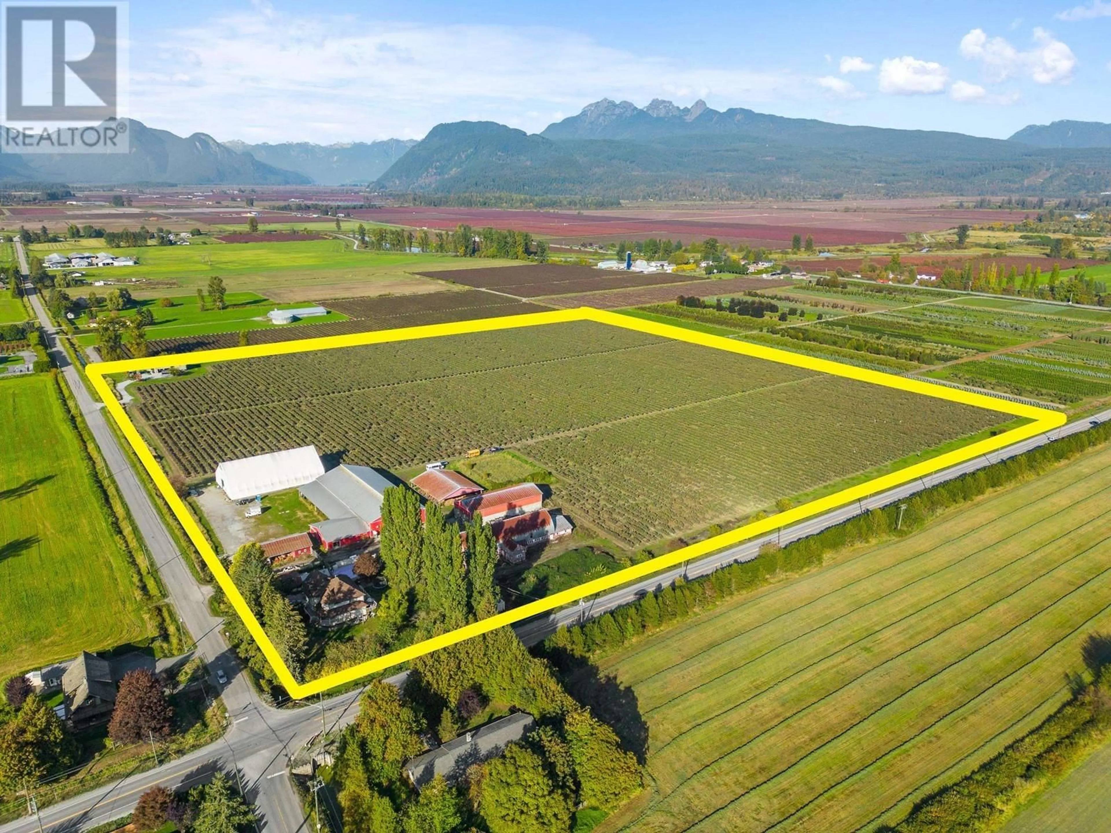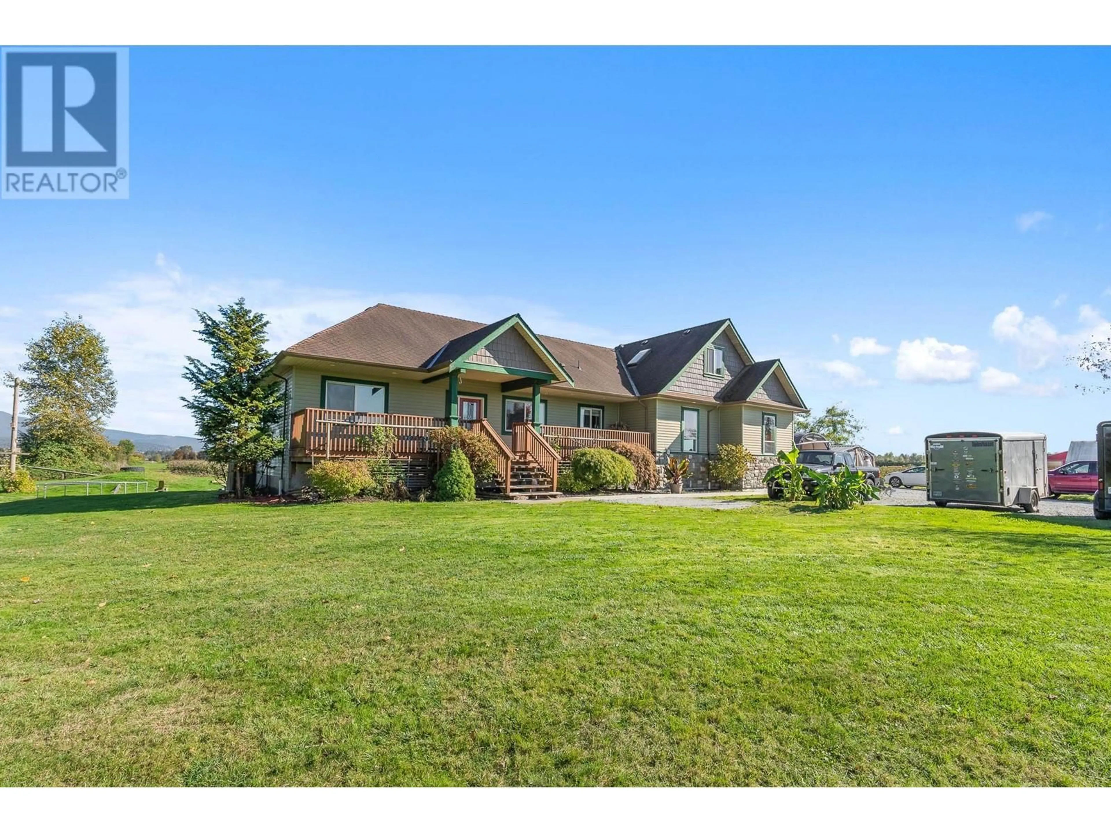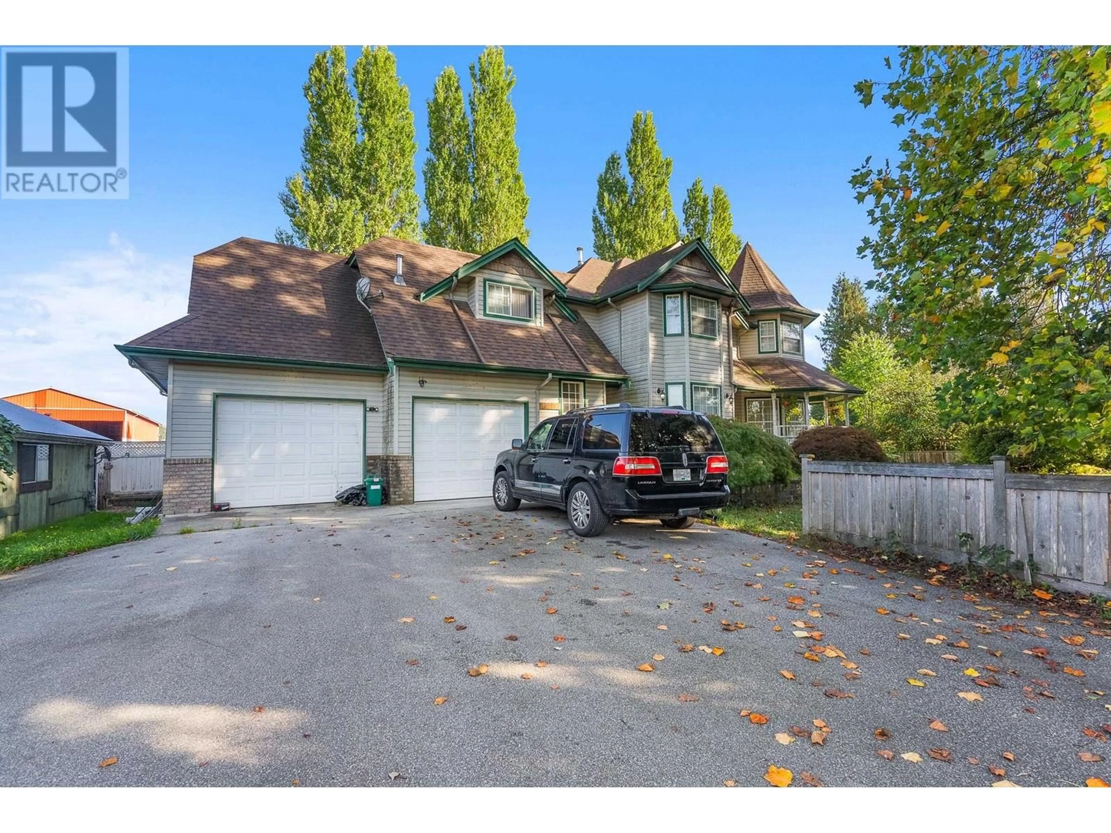13222 SHARPE ROAD, Pitt Meadows, British Columbia V3Y1Z1
Contact us about this property
Highlights
Estimated valueThis is the price Wahi expects this property to sell for.
The calculation is powered by our Instant Home Value Estimate, which uses current market and property price trends to estimate your home’s value with a 90% accuracy rate.Not available
Price/Sqft$1,826/sqft
Monthly cost
Open Calculator
Description
RARE FIND! 40 AC, 2 homes & multiple buildings! HOME 1 #13222 approx 1995 built 3175 SQFT home with Living, Family, Dining, Rec Room, Bed & Bath main. 4 bed & Loft upstairs. HOME 2 #13380 approx 2010 built 2750 SQFT Rancher with 3 bed, 2 bath, office & laundry. Loft & powder above garage. OVER 20,000+ SQFT BARN/SHOP/COVERED AREA! 9600 SQFT (60X160) indoor arena, 4500 SQFT attached covered area/shop, 2000 SQFT (50x40) covered area/barn, 3250 SQFT (90X36) double bay bunker, 3960 SQFT (110X36) barn w/loft & 4125 SQFT (55x75) open covered area. Mountain views, city water, & great location. Located corner of Old Dewdney Trunk & Sharpe Rd. Planted with Elliot berries & leased. Previous Equestrian set up, bring it back or for your business/income. Portable indoor building belongs to tenant. (id:39198)
Property Details
Interior
Features
Exterior
Features
Parking
Garage spaces -
Garage type -
Total parking spaces 6
Property History
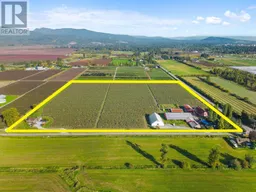 40
40