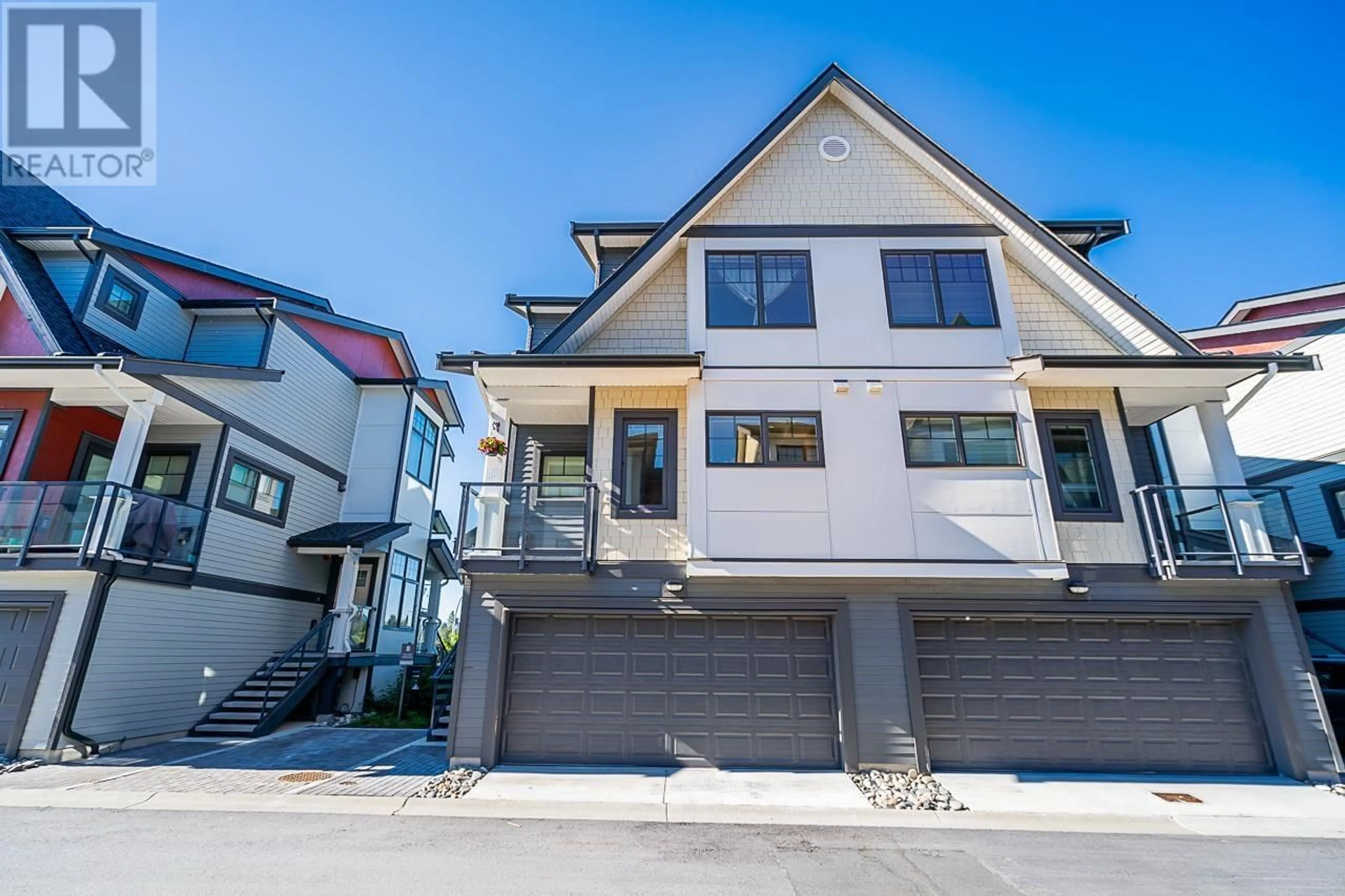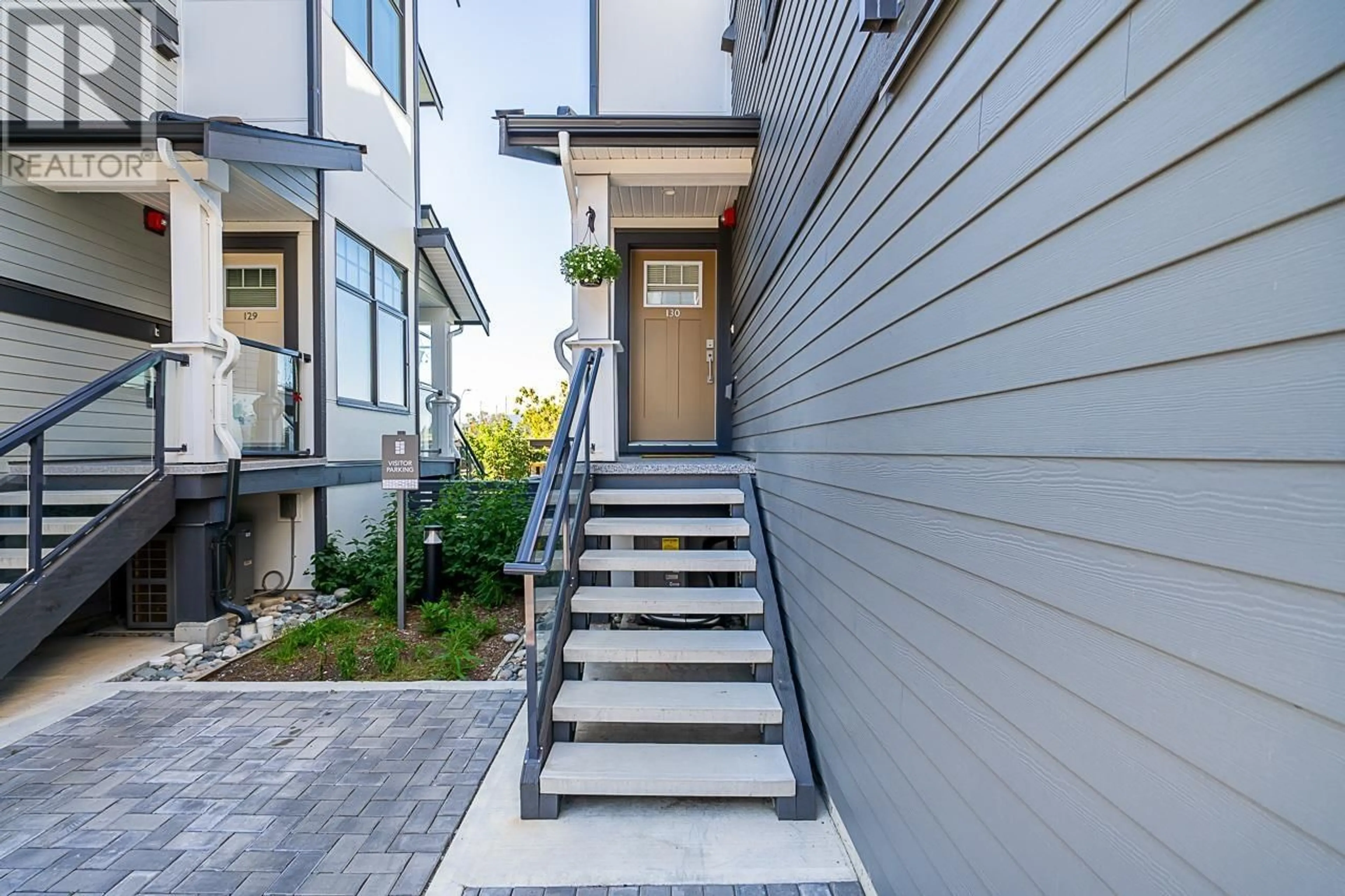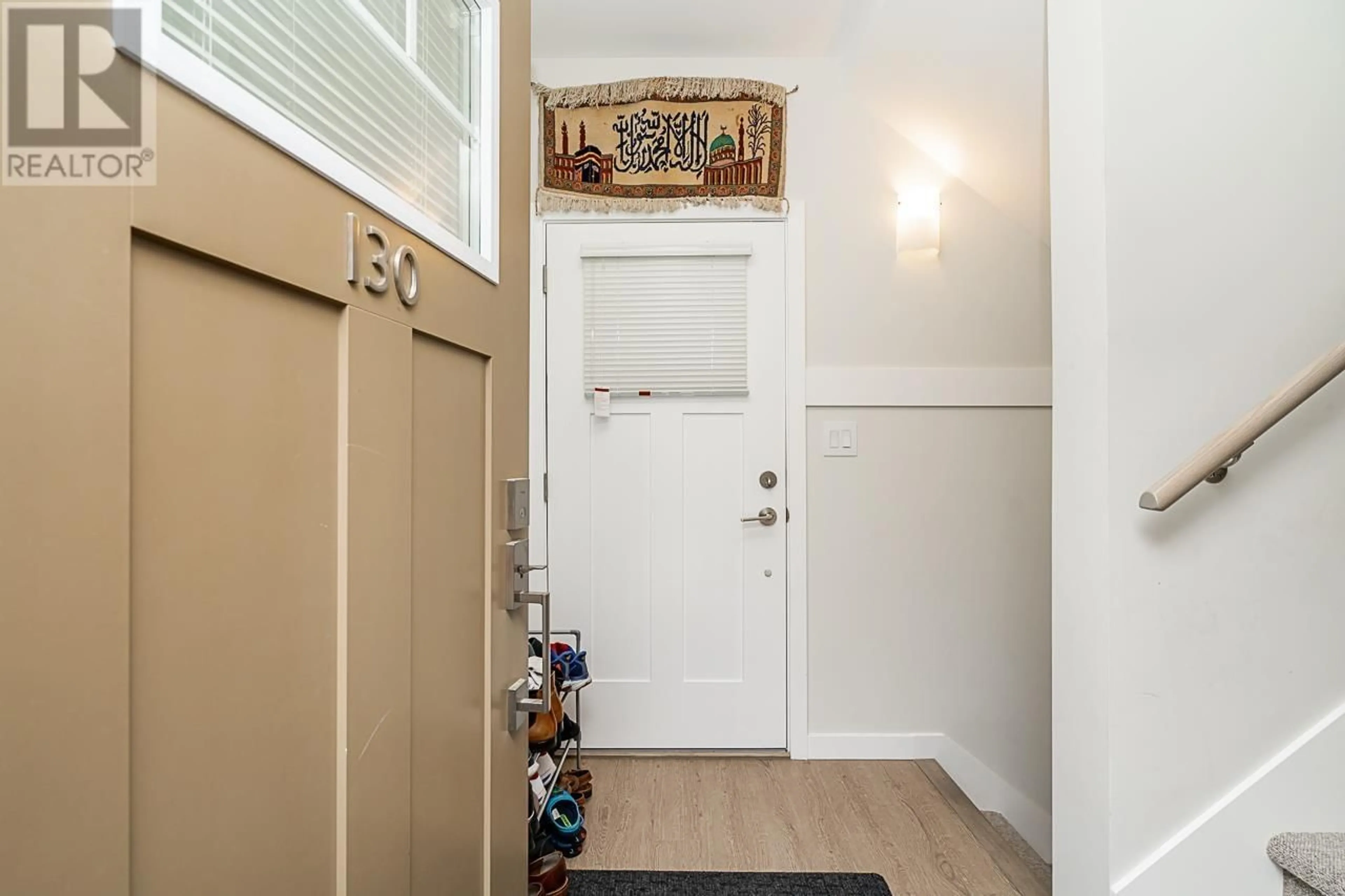130 19451 SUTTON AVENUE, Pitt Meadows, British Columbia V3Y0G6
Contact us about this property
Highlights
Estimated ValueThis is the price Wahi expects this property to sell for.
The calculation is powered by our Instant Home Value Estimate, which uses current market and property price trends to estimate your home’s value with a 90% accuracy rate.Not available
Price/Sqft$588/sqft
Est. Mortgage$4,853/mo
Maintenance fees$497/mo
Tax Amount ()-
Days On Market18 hours
Description
This 2023 built 2015 sqft (Including outdoor balcony ) 1/2 duplex showcasing 4 spacious bedrooms & 3.5 baths, complete with a balcony and private yard offering stunning mountain views. The main floor features separate living and dining rooms, alongside a large kitchen equipped with premium appliances and a guest powder room. Upstairs, discover 3 generous bedrooms including a master with a walk-in closet, while the 4th bedroom with an ensuite bath resides downstairs. Additional highlights encompass A/C, on-demand hot water, a double side-by-side garage, and soaring over height ceilings. Enjoy resort-style amenities such as an outdoor pool, hot tub, gym, golf simulator, lounge, indoor kids' playroom, games room, outdoor playground, and sports court .One of the biggest plan in the complex. (id:39198)
Upcoming Open Houses
Property Details
Interior
Features
Exterior
Parking
Garage spaces 2
Garage type Garage
Other parking spaces 0
Total parking spaces 2
Condo Details
Amenities
Exercise Centre, Laundry - In Suite
Inclusions
Property History
 40
40




