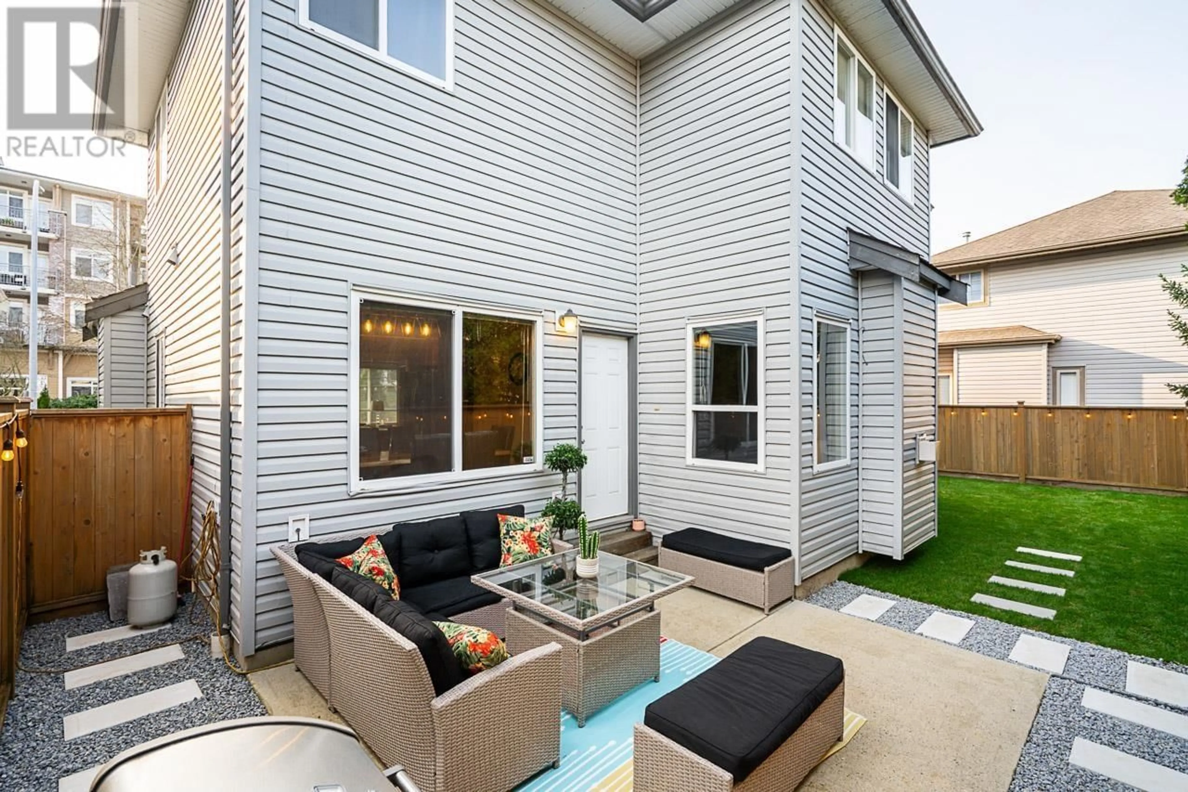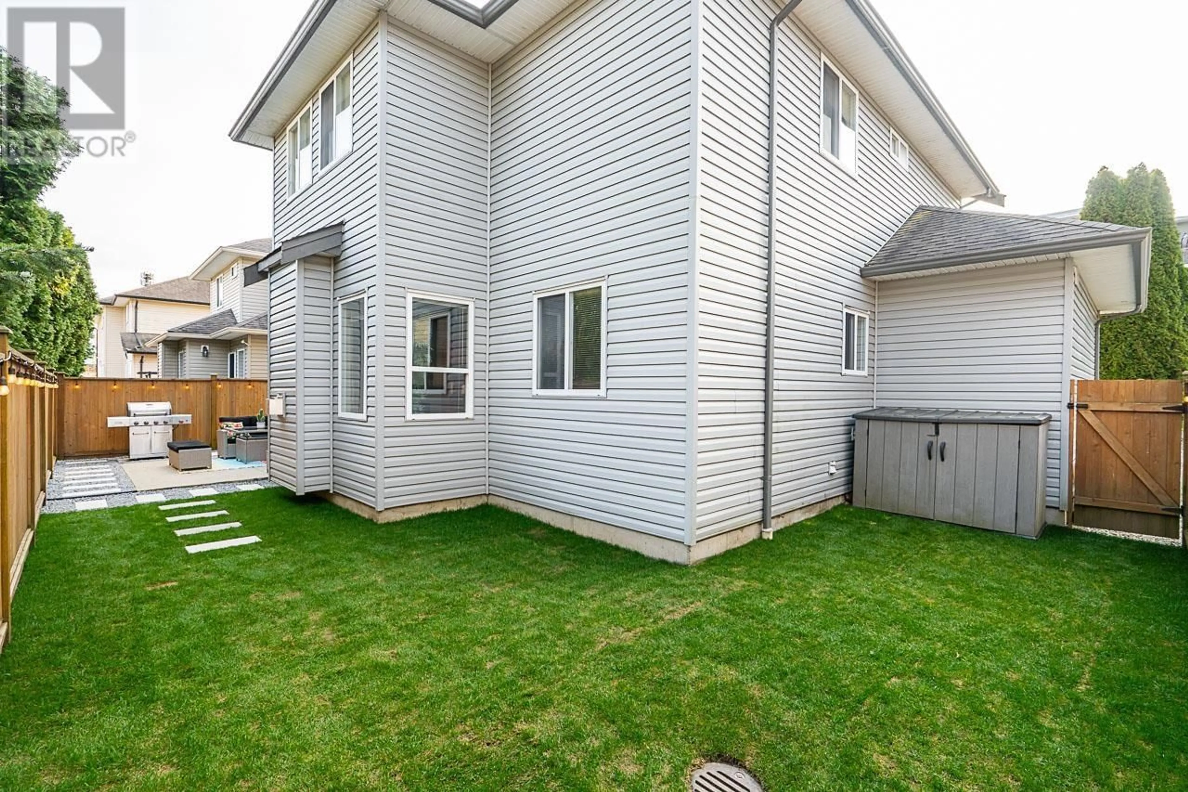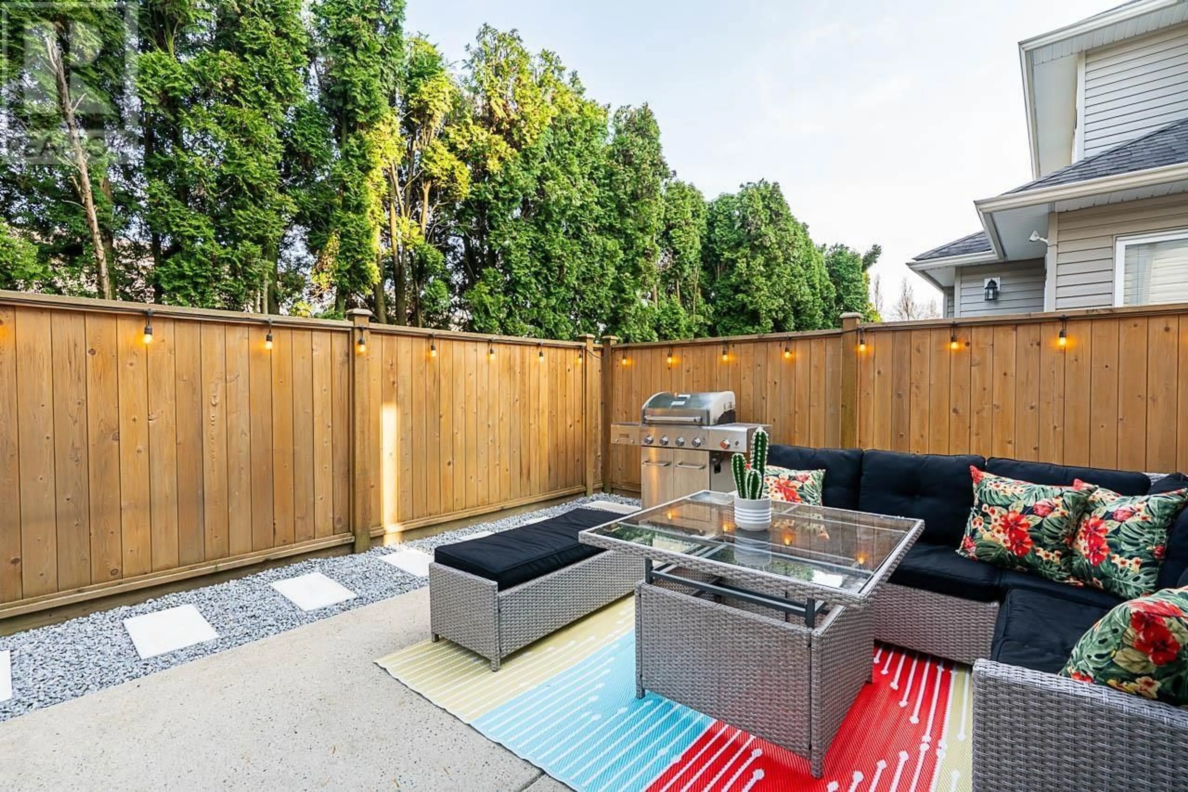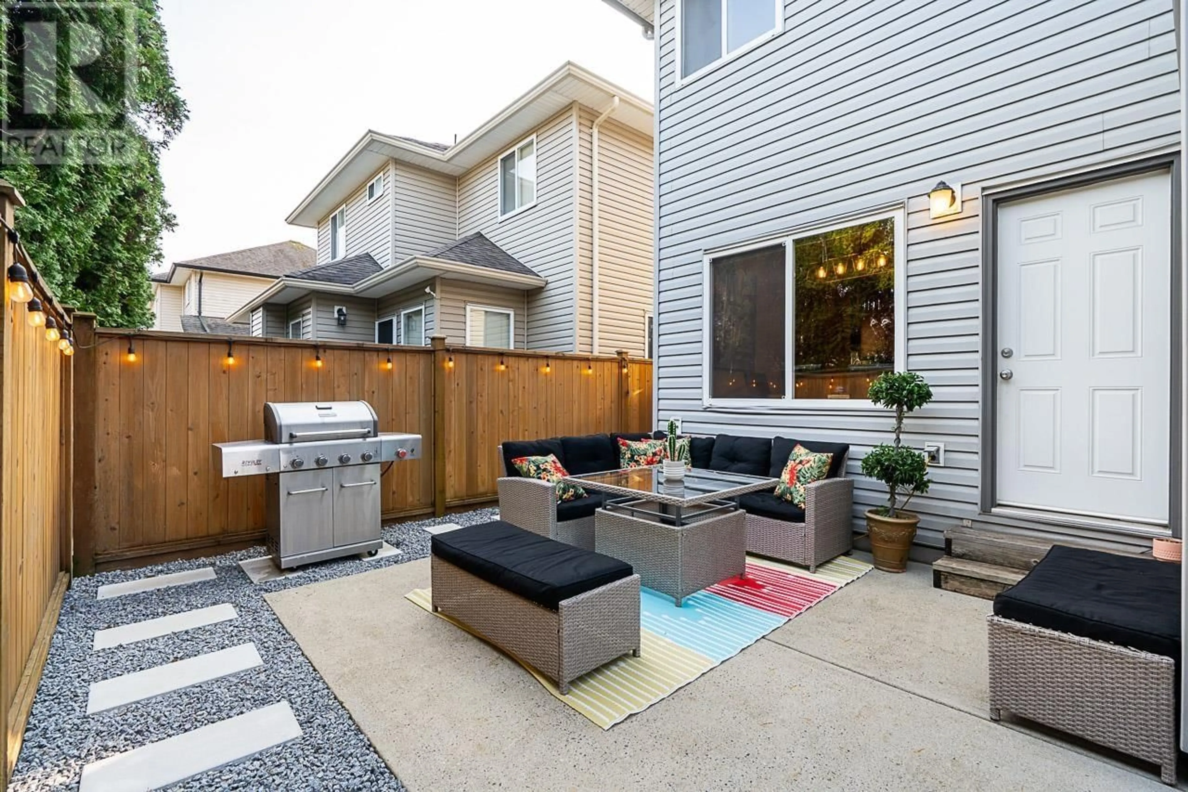12338 192A STREET, Pitt Meadows, British Columbia V3Y1A2
Contact us about this property
Highlights
Estimated ValueThis is the price Wahi expects this property to sell for.
The calculation is powered by our Instant Home Value Estimate, which uses current market and property price trends to estimate your home’s value with a 90% accuracy rate.Not available
Price/Sqft$602/sqft
Est. Mortgage$5,407/mo
Tax Amount (2023)$6,030/yr
Days On Market30 days
Description
Your Dream Family Home Awaits! Tucked away in a prime location, this 5-bedroom, 3-bathroom home is the perfect mix of comfort, space, and style. Built in 2007, it´s been lovingly maintained with new lighting and fresh carpeting in the family room, creating a warm and inviting space to gather. The kitchen is a chef´s delight, featuring high-end appliances that make cooking a joy.Step outside to your newly landscaped backyard-a private oasis designed for both relaxation and entertaining. Fire up the grill on the BBQ patio and enjoy summer evenings in your own outdoor retreat. With ample parking out front and just minutes from schools, Langley Farm Market, and Harris Road Park, this home is the total package. (id:39198)
Property Details
Interior
Features
Exterior
Parking
Garage spaces -
Garage type -
Total parking spaces 4
Property History
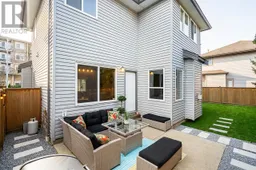 40
40
