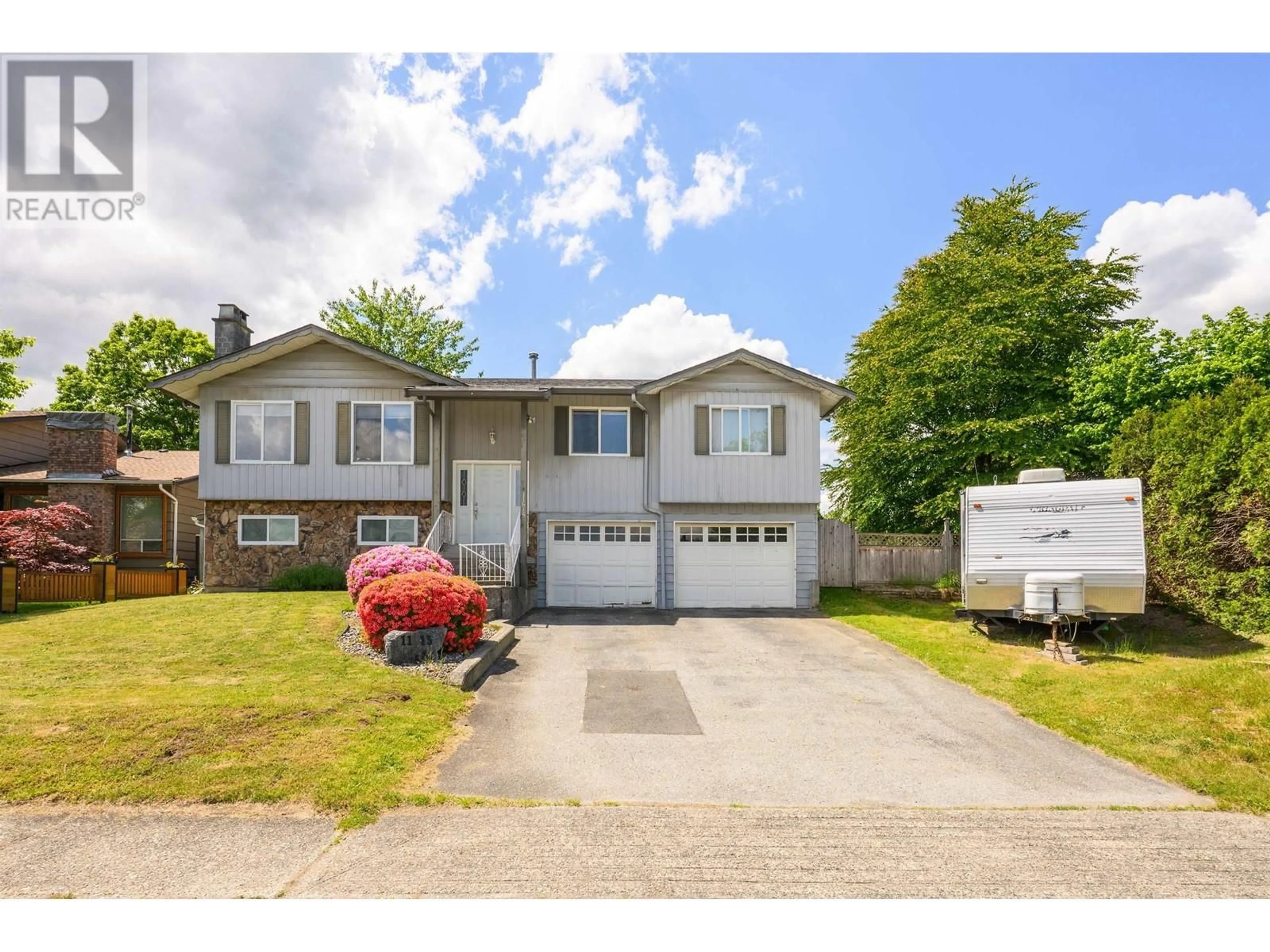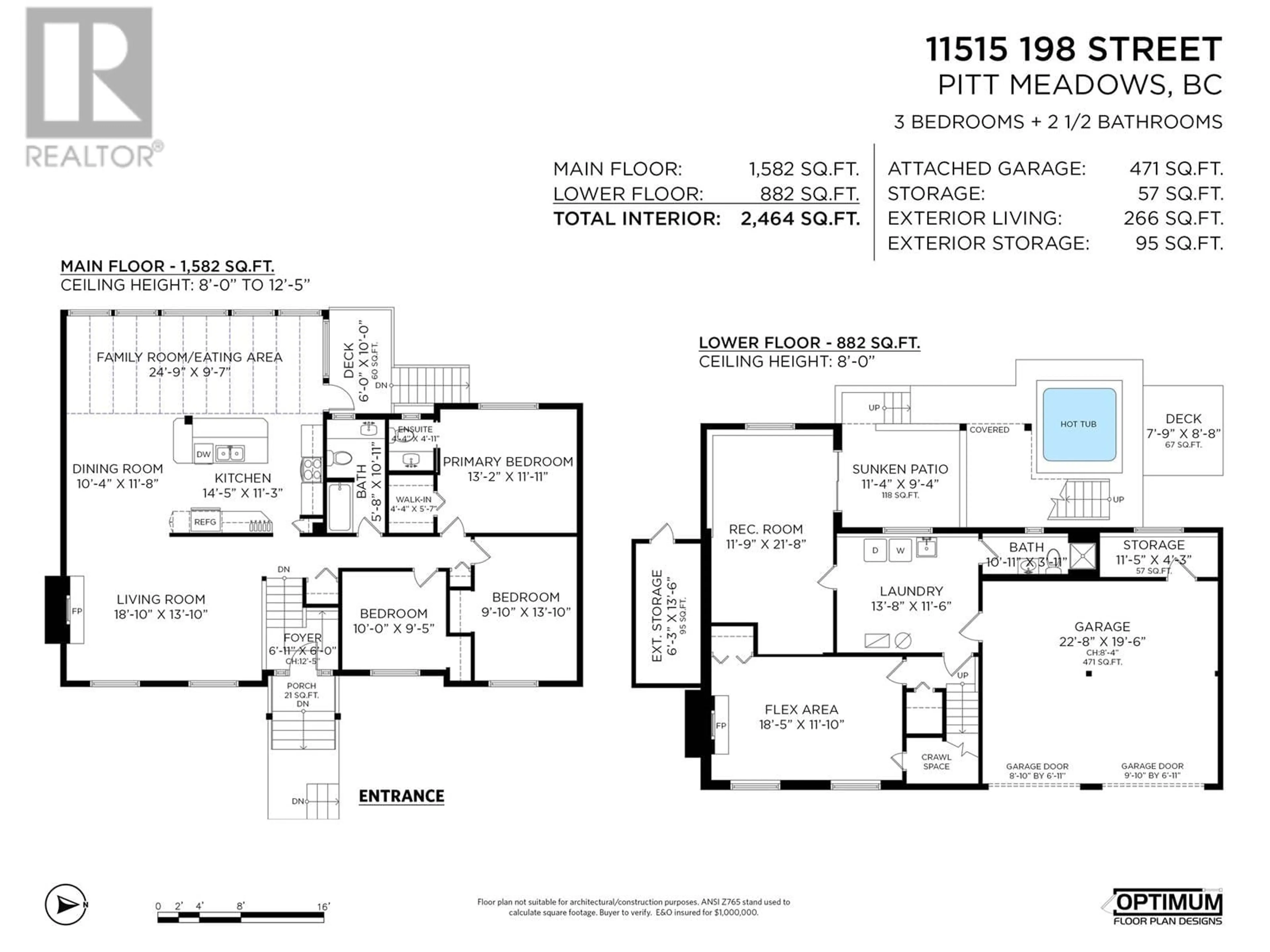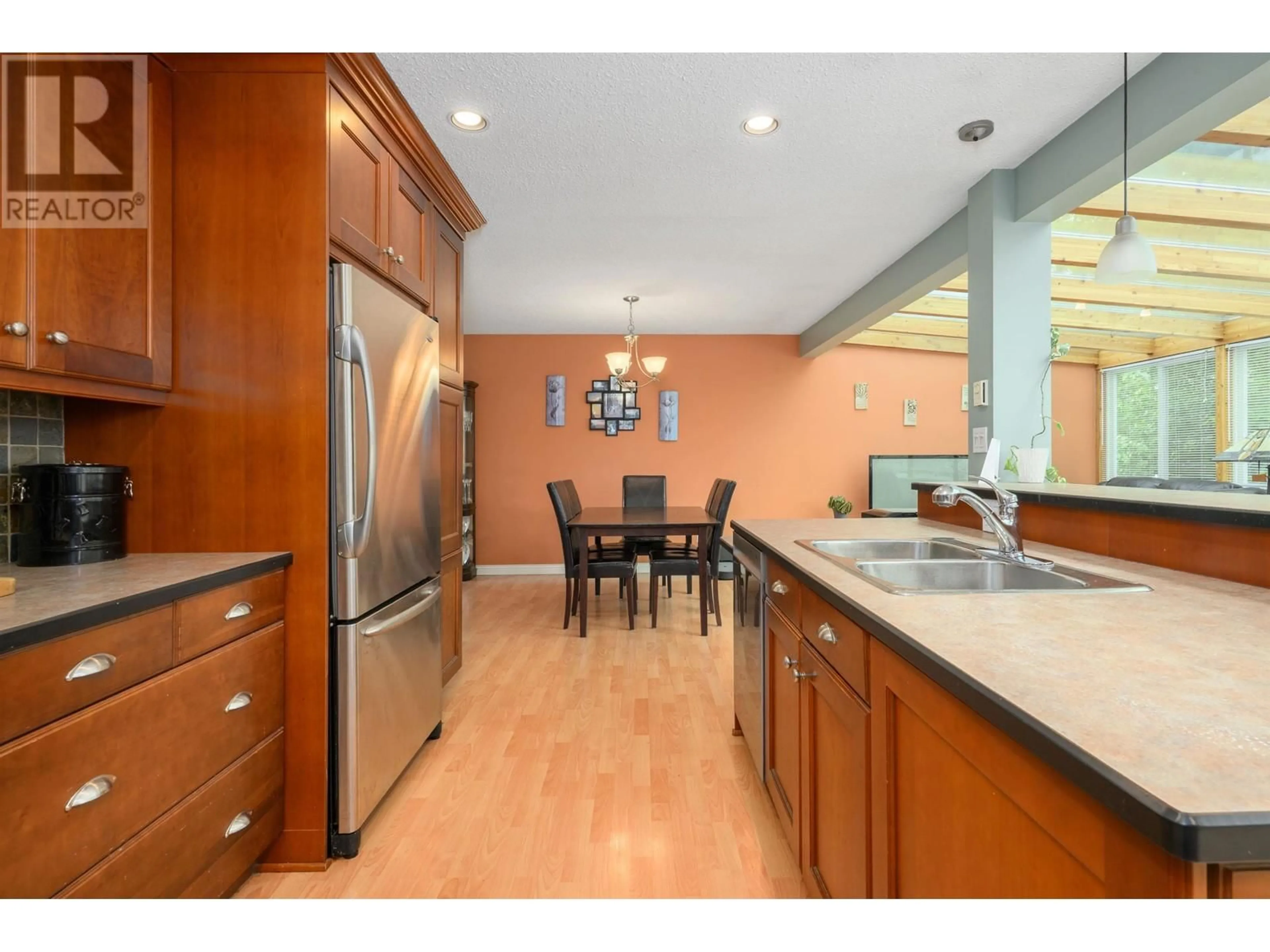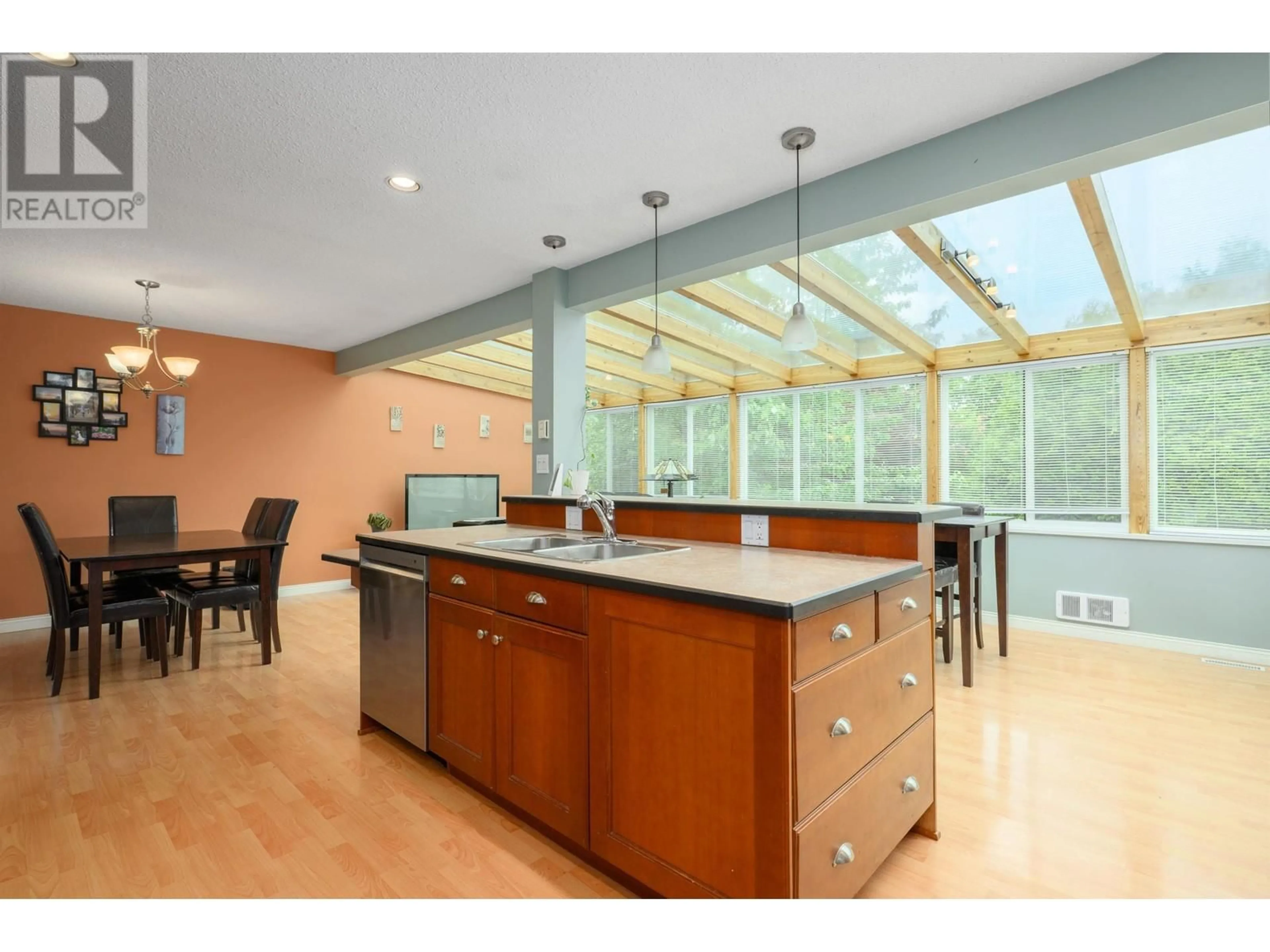11515 198 STREET, Pitt Meadows, British Columbia V3Y1N9
Contact us about this property
Highlights
Estimated ValueThis is the price Wahi expects this property to sell for.
The calculation is powered by our Instant Home Value Estimate, which uses current market and property price trends to estimate your home’s value with a 90% accuracy rate.Not available
Price/Sqft$507/sqft
Est. Mortgage$5,368/mo
Tax Amount (2025)$7,613/yr
Days On Market16 days
Description
SPACE. SUNLIGHT. WILDWOOD CHARM. Located in the heart of Pitt Meadows, this 4 bed, 3 bath home offers 2,464 sqft of well-planned living on an oversized 8,700 sqft lot. The main level welcomes you with a bright living room, open-concept kitchen, and a sunlit family room-perfect for everyday connection. Downstairs features a spacious in-law space with its own large bedroom, walkout rec room, and covered patio-ideal for extended family, teens, or flexible living. Outside, you'll find a flat fenced yard framed by mature trees, a 22 x 19 garage, and ample parking for vehicles, RVs, or all the toys. Walk to schools, trails, and parks. Easy access to Golden Ears Bridge and West Coast Express. THIS IS THE ONE. (id:39198)
Property Details
Interior
Features
Exterior
Parking
Garage spaces -
Garage type -
Total parking spaces 10
Property History
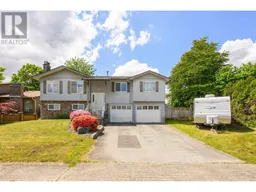 40
40
