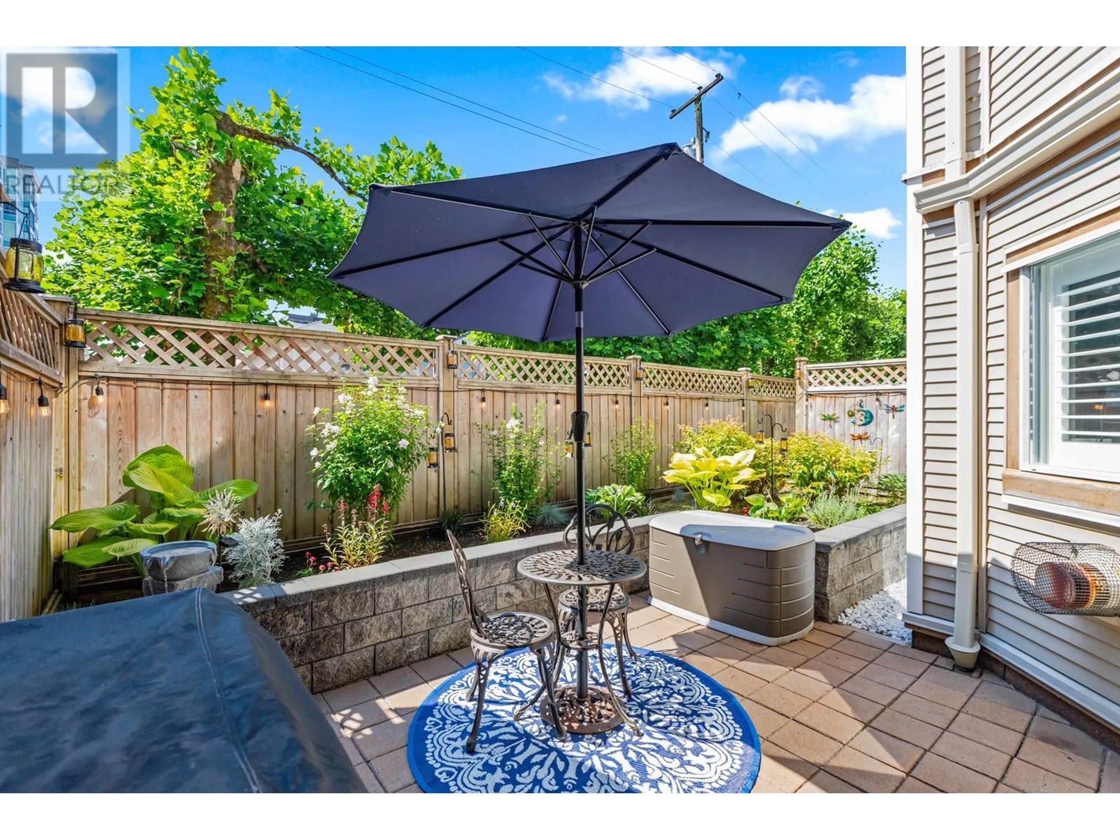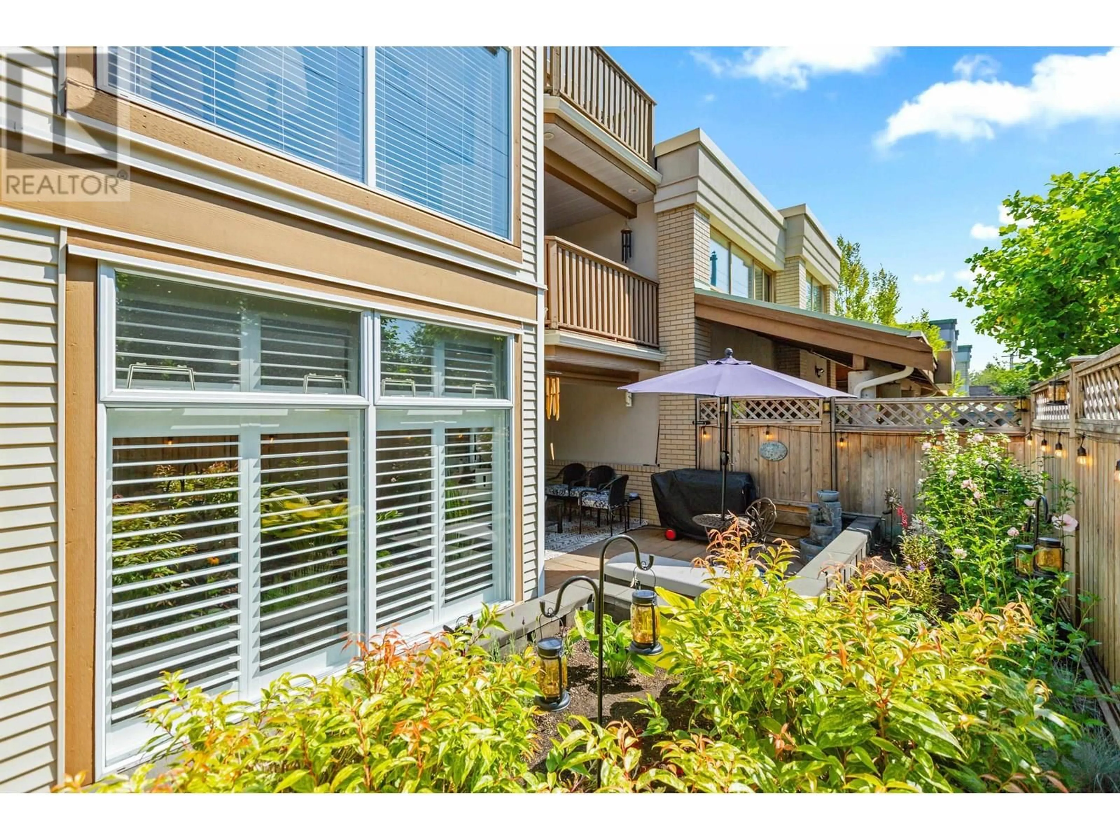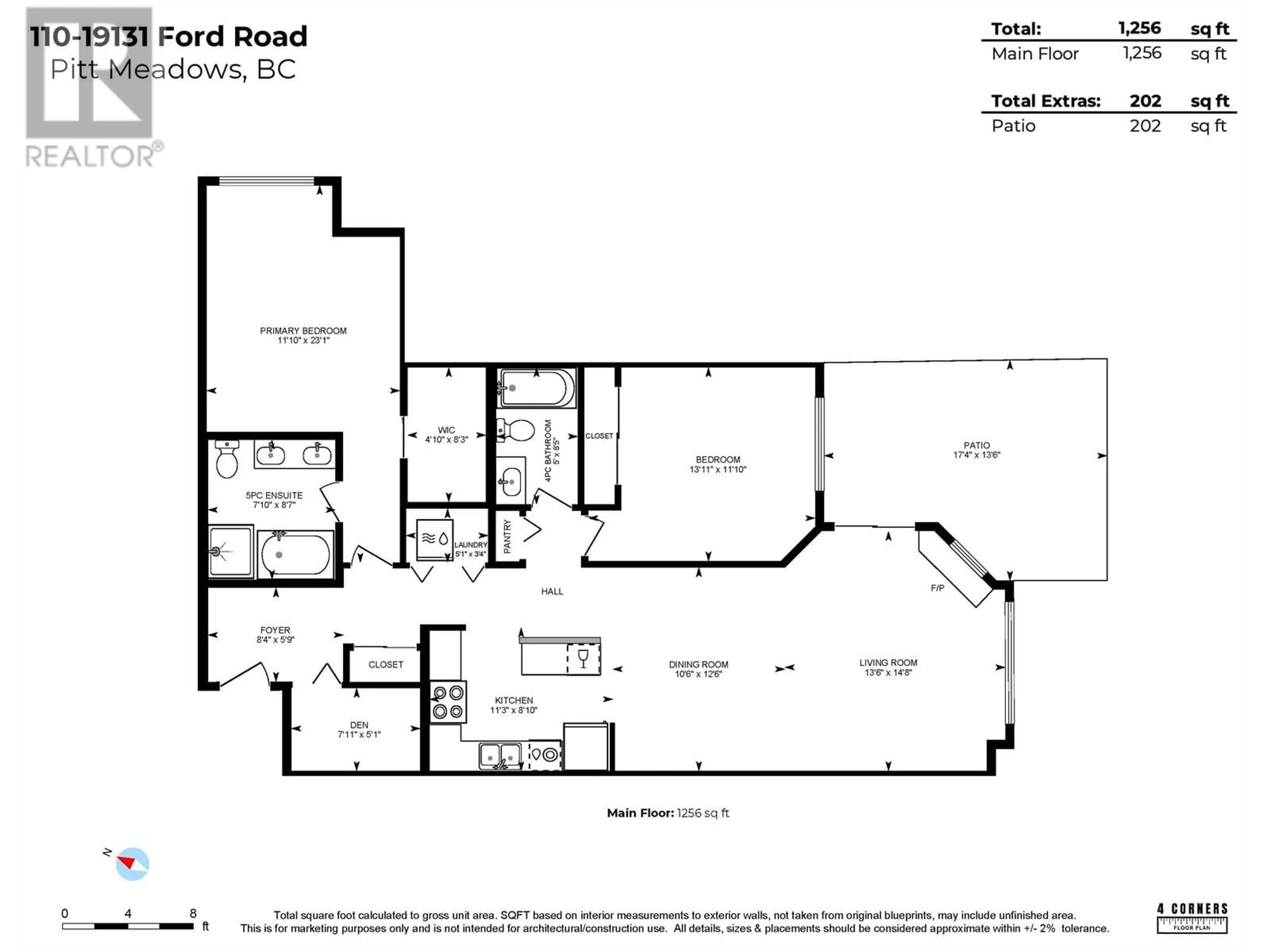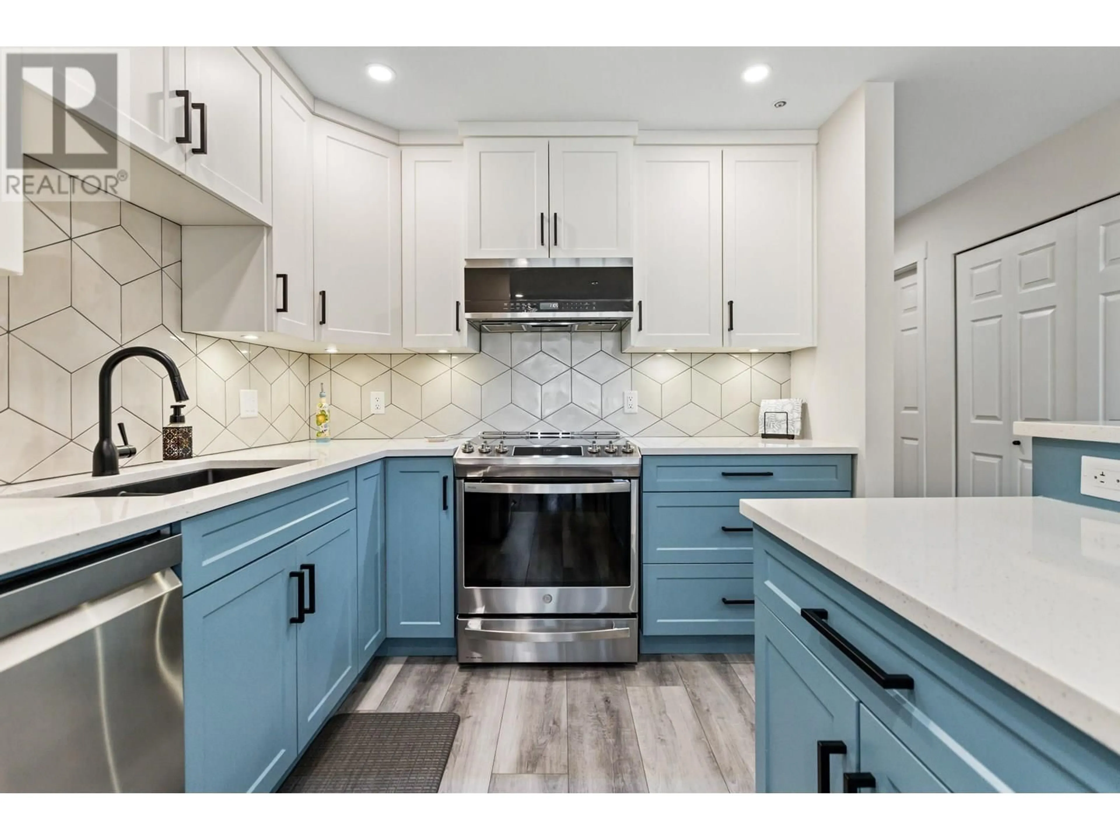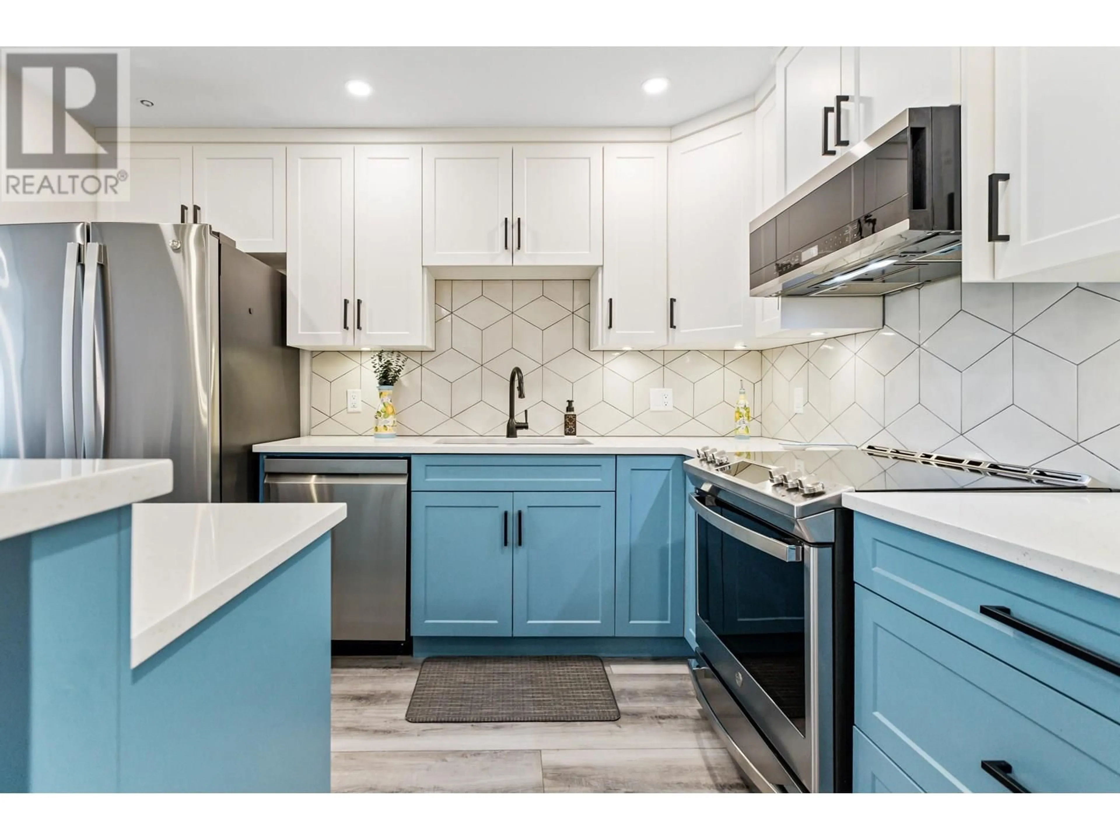110 - 19131 FORD ROAD, Pitt Meadows, British Columbia V3Y2R5
Contact us about this property
Highlights
Estimated valueThis is the price Wahi expects this property to sell for.
The calculation is powered by our Instant Home Value Estimate, which uses current market and property price trends to estimate your home’s value with a 90% accuracy rate.Not available
Price/Sqft$545/sqft
Monthly cost
Open Calculator
Description
GARDEN PATIO PARADISE! All of the comforts of rancher living at Woodford Manor. Enjoy an expansive, completely renovated 1256ft ground level home w/stunning private patio! Bright living w/2 bedrooms+functional office/den, 2 side/side parking, storage. A complete package re-imagined in state of the art finish..Gorgeous luxury kitchen w/extensive tile, quartz, bar fridge, new premium appliance package. Shutter blinds. Premium vinyl plank. Designer lighting. Feature gas fireplace for ample heat inc/in strata fees. Cozy living opening onto wraparound South exp patio fenced for privacy! DREAM ensuite off primary bed w/heated tile, seamless glass shower, soaker tub, bidet, dual vanity! PROACTIVE complex! New roof/gutters/downspouts/elevators/lobby refresh/exterior paint! Steps to everything! NO PETS. (id:39198)
Property Details
Interior
Features
Exterior
Parking
Garage spaces -
Garage type -
Total parking spaces 2
Condo Details
Amenities
Laundry - In Suite
Inclusions
Property History
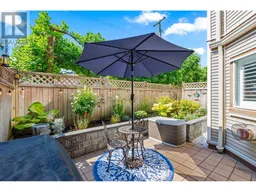 40
40
