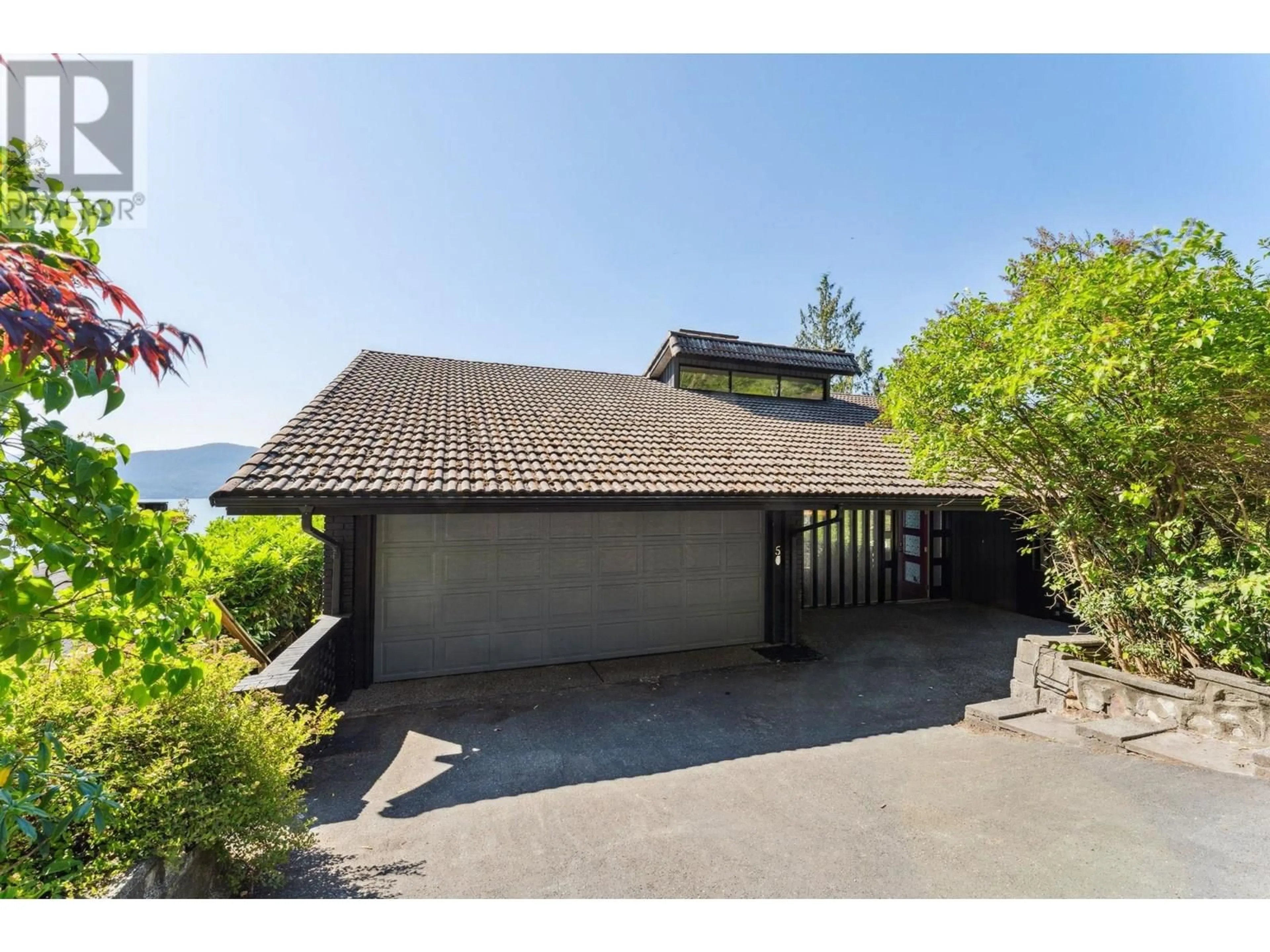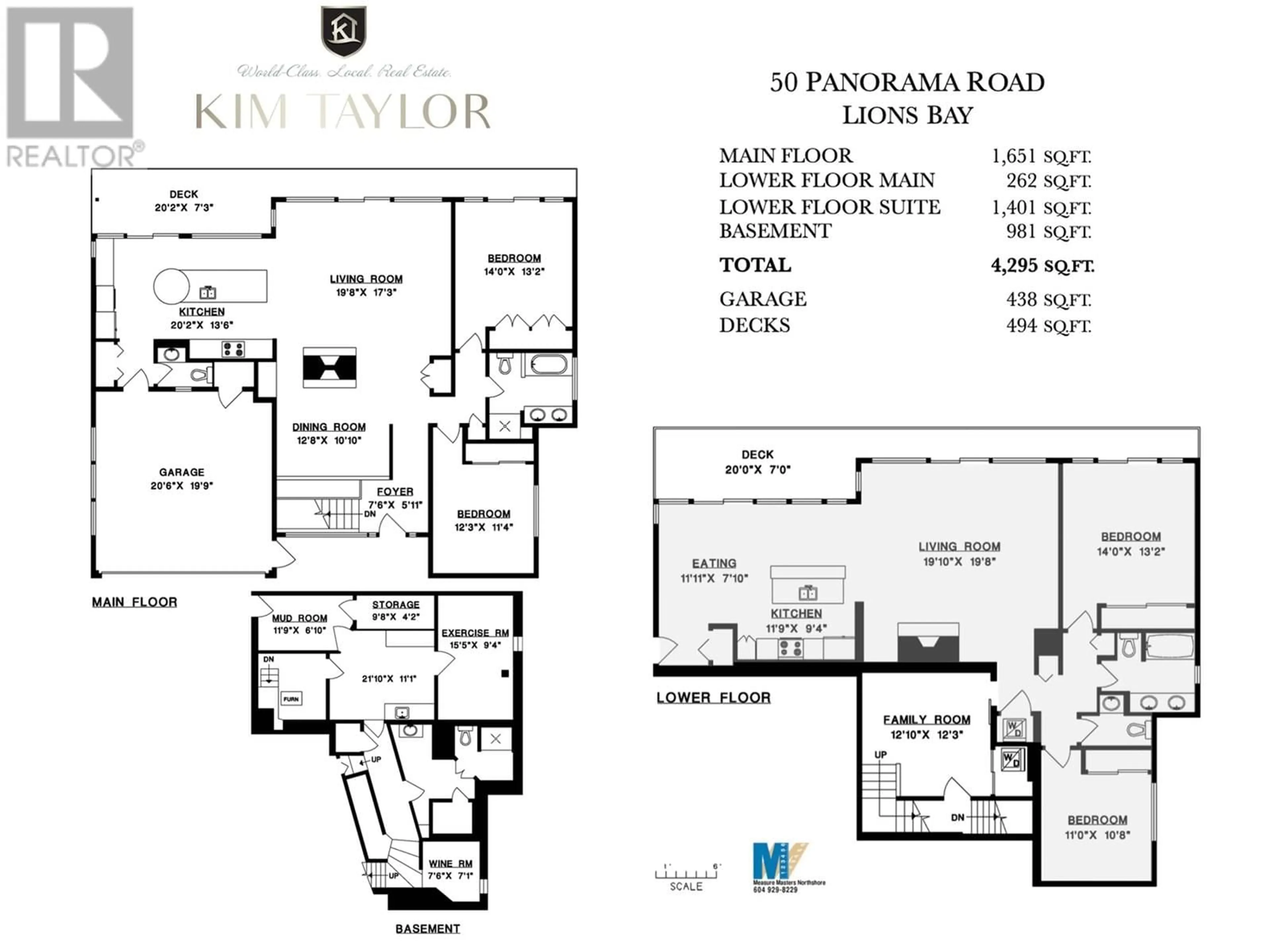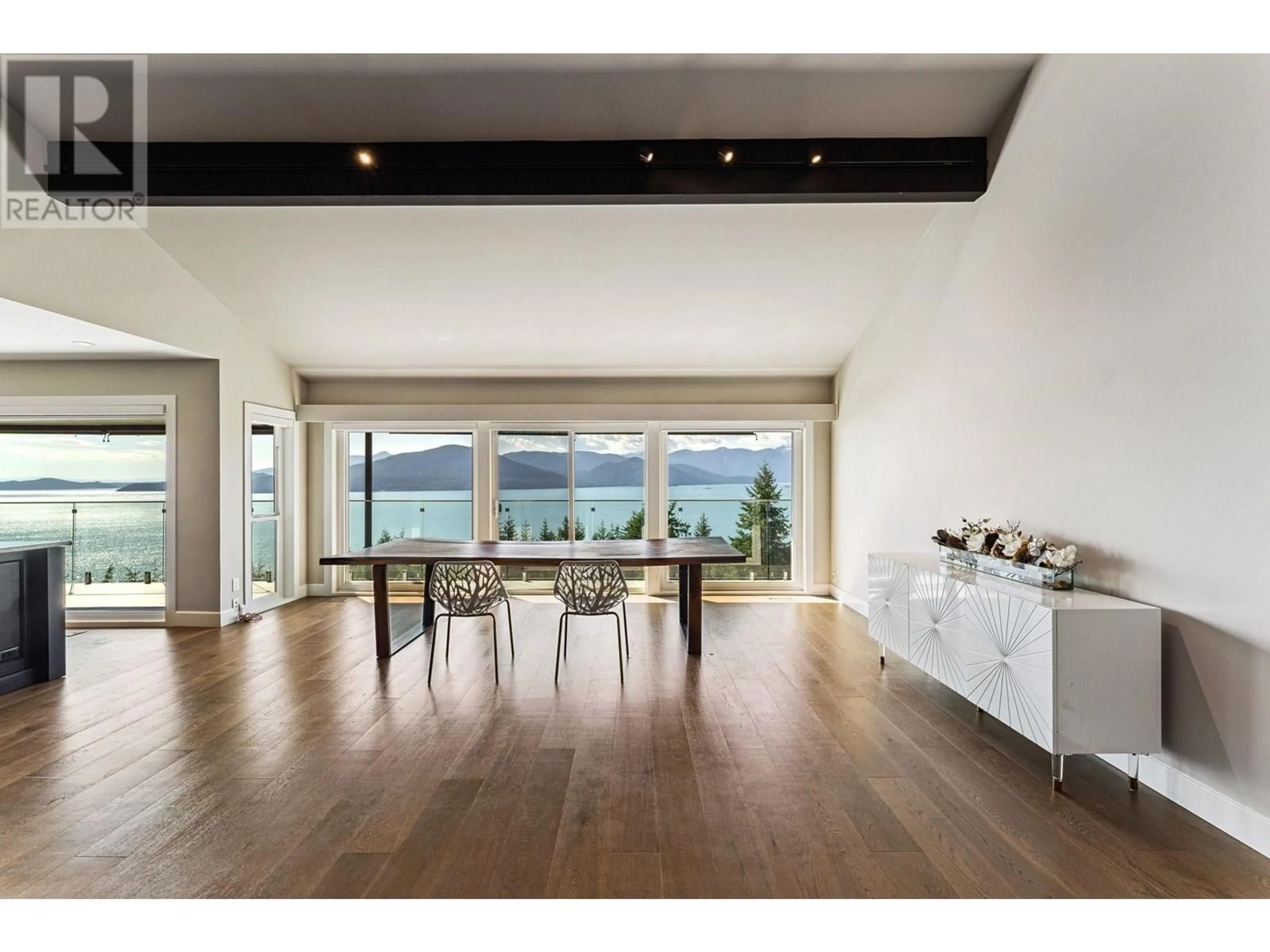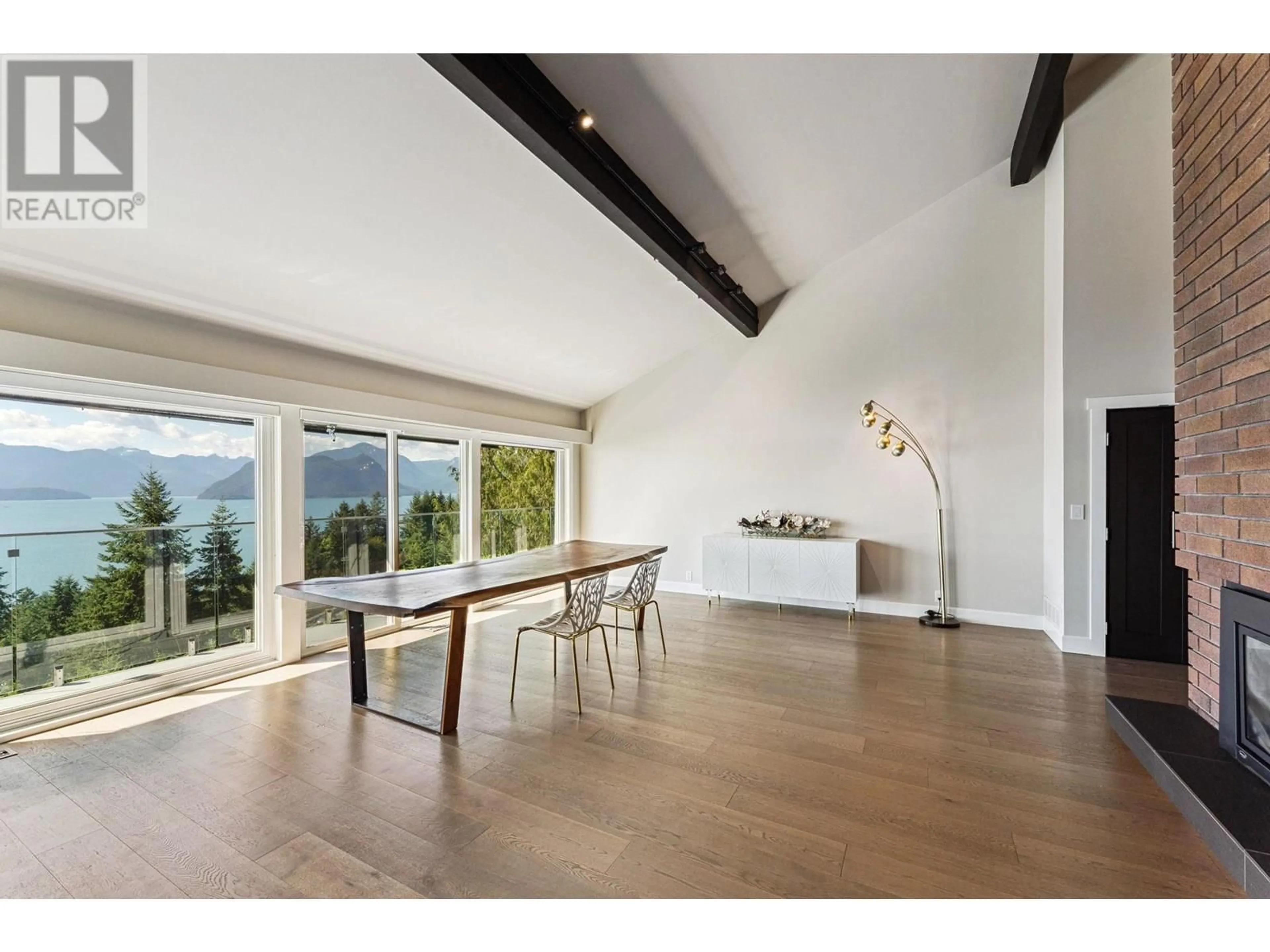50 PANORAMA ROAD, Lions Bay, British Columbia V0N2E0
Contact us about this property
Highlights
Estimated valueThis is the price Wahi expects this property to sell for.
The calculation is powered by our Instant Home Value Estimate, which uses current market and property price trends to estimate your home’s value with a 90% accuracy rate.Not available
Price/Sqft$534/sqft
Monthly cost
Open Calculator
Description
Stunning West Coast Contemporary with stunning panoramic Howe Sound views. Thoughtfully redesigned to embrace Lions Bay´s natural beauty, this home features tiered gardens and luxe finishes throughout. Enjoy as a full residence or easily convert back to a two-family dwelling. Main level offers 2 beds, 2.5 baths, vaulted ceilings, floor-to-ceiling windows, chef´s kitchen, and a double-sided fireplace. Mid-level includes 2 more beds, 1.5 baths, a second kitchen (or bar), large living area and more sweeping views. Lower level has a gym, sauna, wine room, workshop, and full bath. Double garage with EV charger. Incredible location - easily walk to transit, beaches, trails, marina, café, store, and school. OPEN HOUSE: Sat Nov 8th 1-3pm (id:39198)
Property Details
Interior
Features
Exterior
Parking
Garage spaces -
Garage type -
Total parking spaces 4
Property History
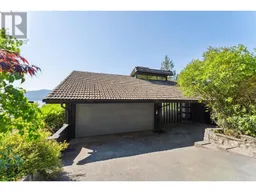 40
40
