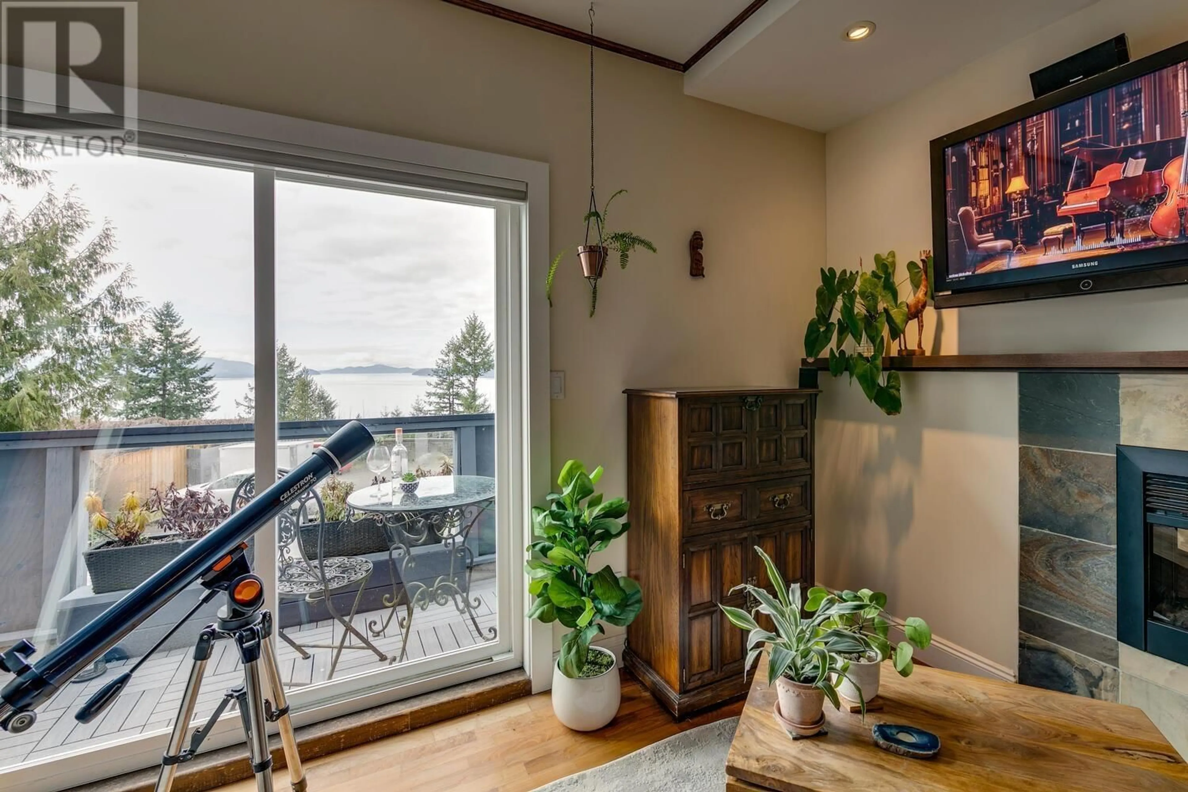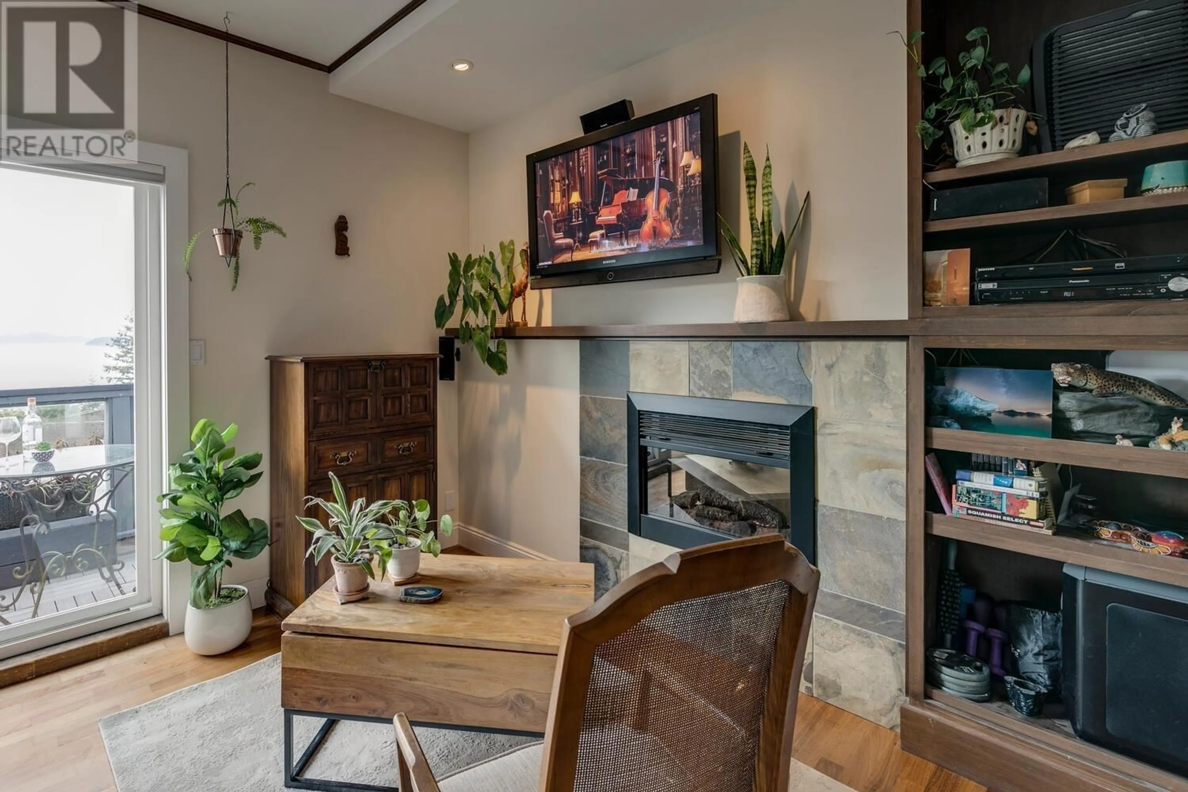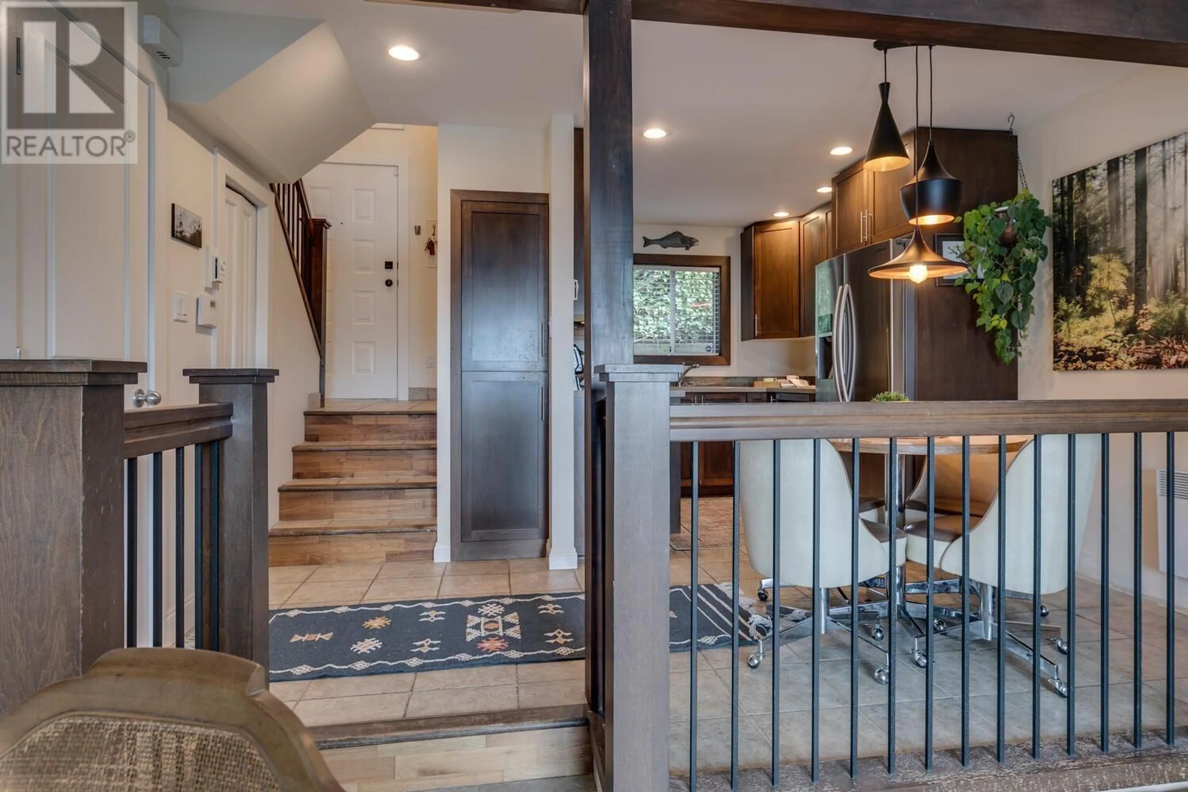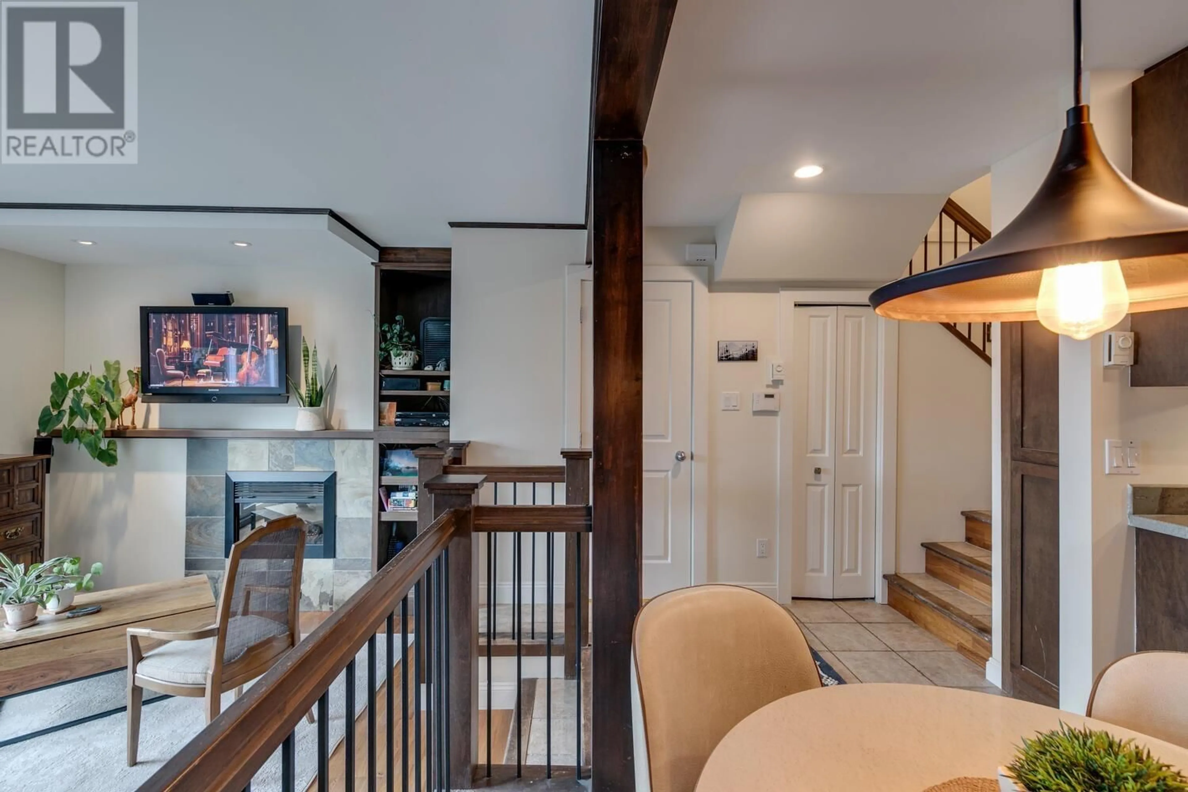5 350 CENTRE ROAD, Lions Bay, British Columbia V0N2E0
Contact us about this property
Highlights
Estimated valueThis is the price Wahi expects this property to sell for.
The calculation is powered by our Instant Home Value Estimate, which uses current market and property price trends to estimate your home’s value with a 90% accuracy rate.Not available
Price/Sqft$935/sqft
Monthly cost
Open Calculator
Description
This meticulous, 2 bed, 1.5 bath townhome with stunning Ocean views offers a rare opportunity to experience the lifestyle and beauty of the seaside community of Lions Bay. A warm & inviting home, you will find custom kitchen with dark maple cabinetry, s/s appliances & walnut hardwood. Main floor is open to living room with cozy fireplace & sliders to 77 sq foot view deck. Upstairs are 2 generous bedrooms,& full bathroom. Primary with stunning Oceanview's An easy walk to transit, Lions Bays famous beach parks & hiking trails. A true Westcoast lifestyle only a world class 10 minute drive to West Vancouver. These units do not become available often & are incredible value. (id:39198)
Property Details
Interior
Features
Exterior
Parking
Garage spaces 2
Garage type Other
Other parking spaces 0
Total parking spaces 2
Condo Details
Amenities
Laundry - In Suite
Inclusions
Property History
 36
36





