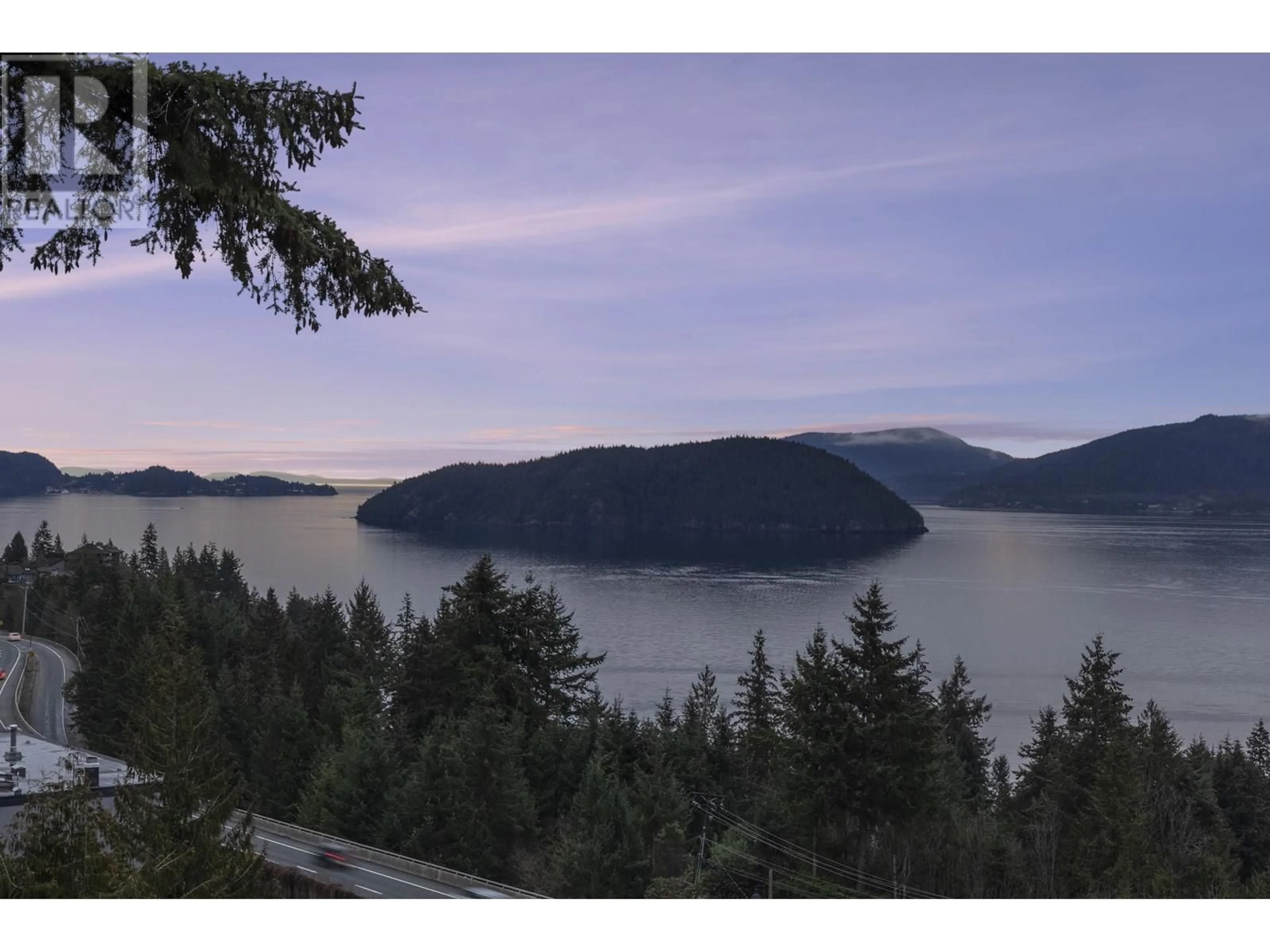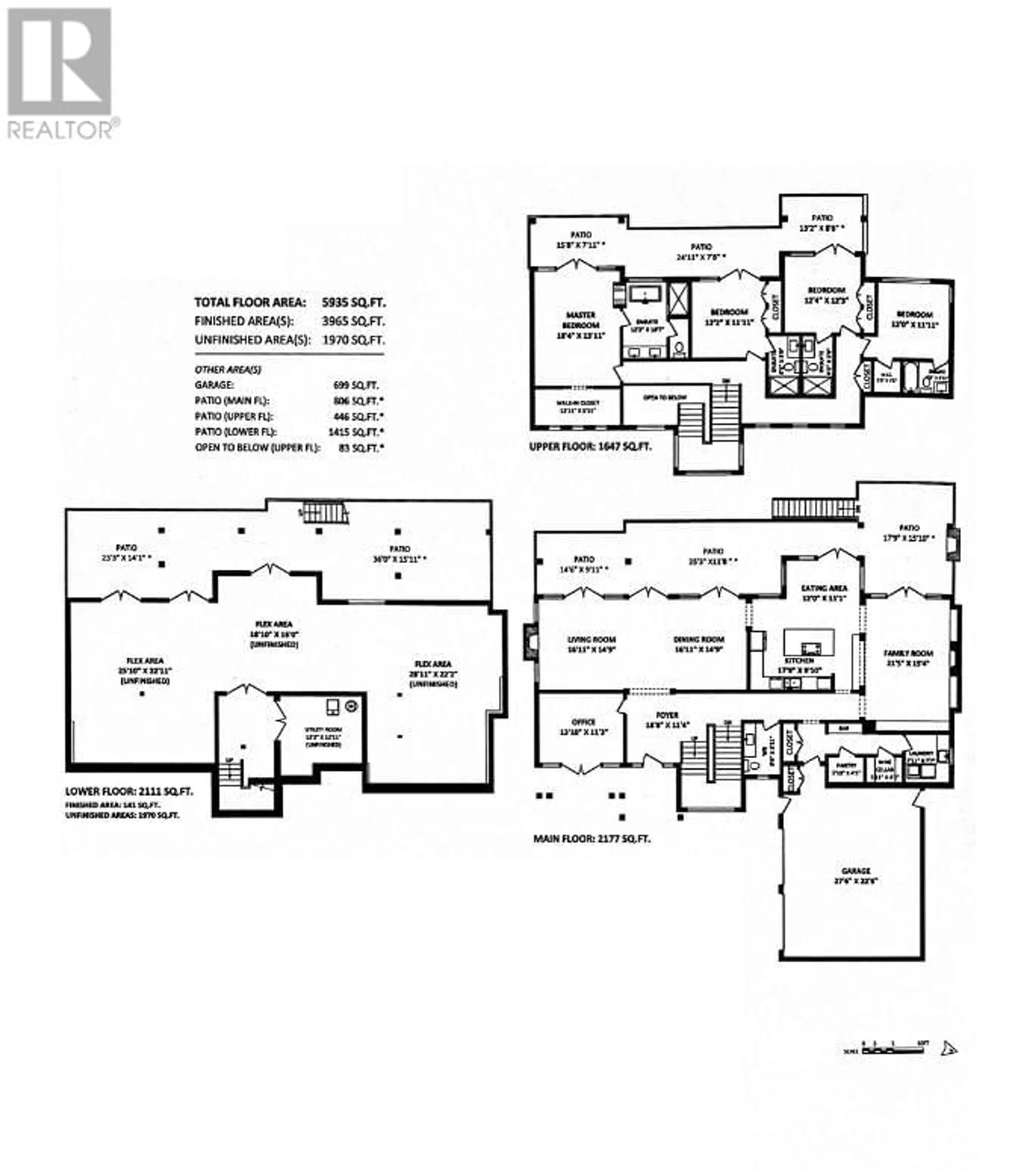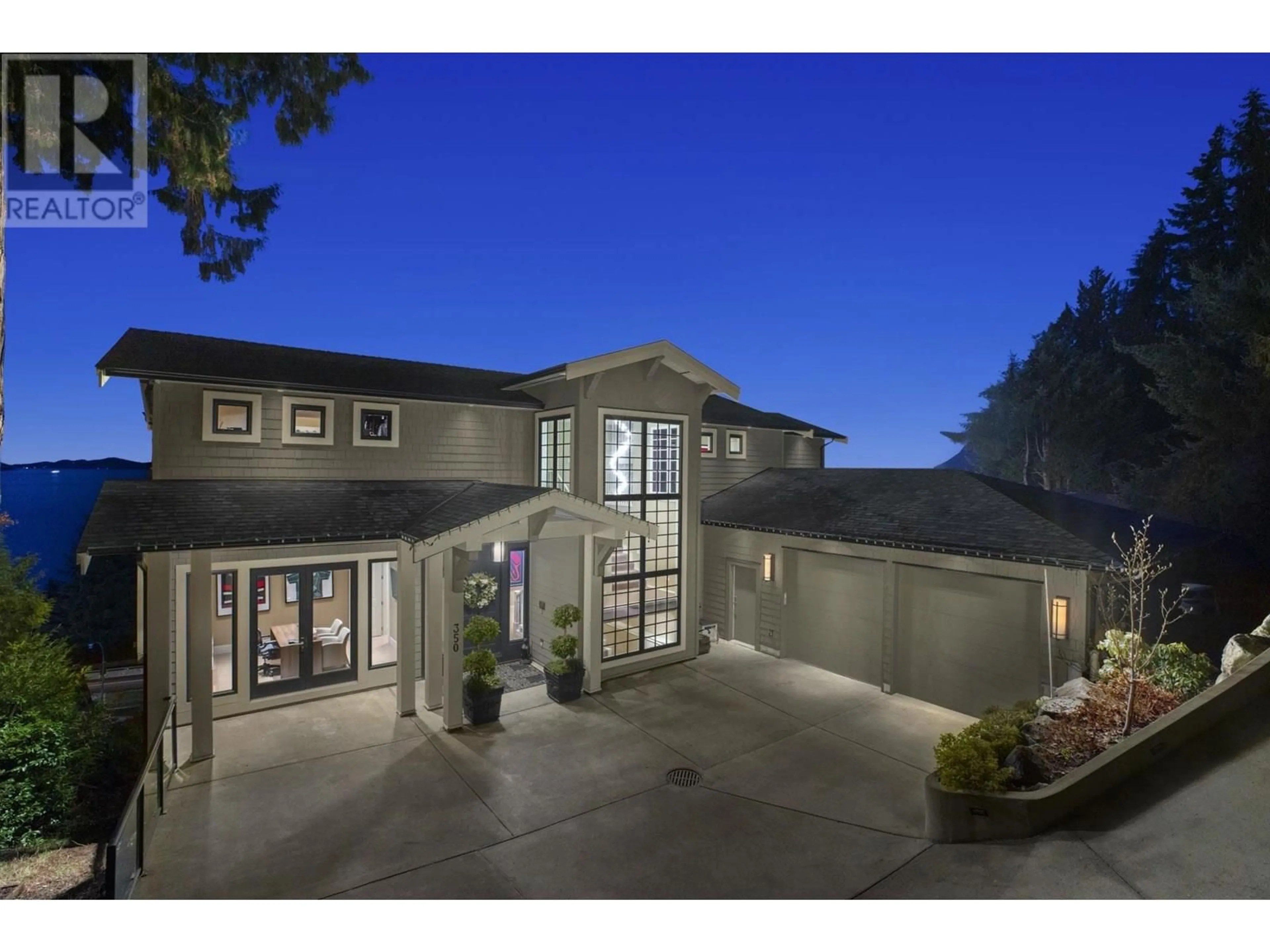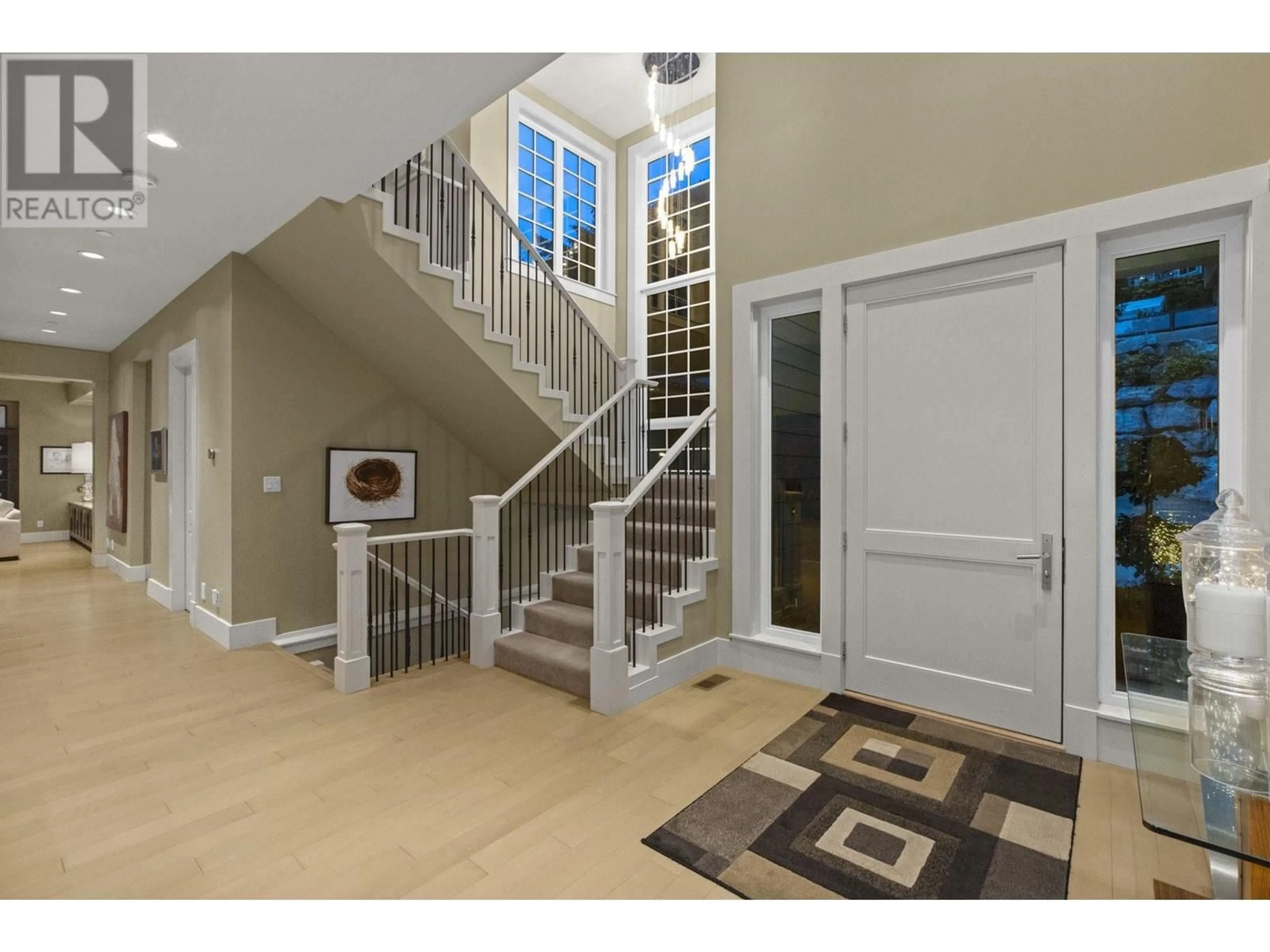350 BAYVIEW ROAD, Lions Bay, British Columbia V0N2E0
Contact us about this property
Highlights
Estimated valueThis is the price Wahi expects this property to sell for.
The calculation is powered by our Instant Home Value Estimate, which uses current market and property price trends to estimate your home’s value with a 90% accuracy rate.Not available
Price/Sqft$722/sqft
Monthly cost
Open Calculator
Description
Welcome to 350 Bayview Rd. Enjoy stunning views of Howe Sound, the ocean, and majestic mountains from all three levels of this bespoke residence. Crafted to perfection, it boasts four bedrooms on the upper level, each accompanied by ensuites, including an expansive master suite. The main level showcases a charming office with its own entrance, seamlessly flowing open-concept living and dining areas with captivating views. The chef´s kitchen effortlessly connects to a tranquil covered patio featuring a warming fireplace. The lower level, offering full height, presents endless possibilities for customization. Conveniently situated within walking distance to schools, shops, transit, and beaches, this exceptional home stands as a pinnacle of architectural excellence within the neighbourhood. (id:39198)
Property Details
Interior
Features
Exterior
Parking
Garage spaces -
Garage type -
Total parking spaces 4
Property History
 40
40





