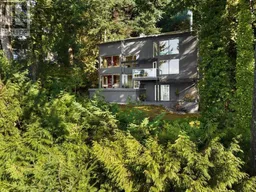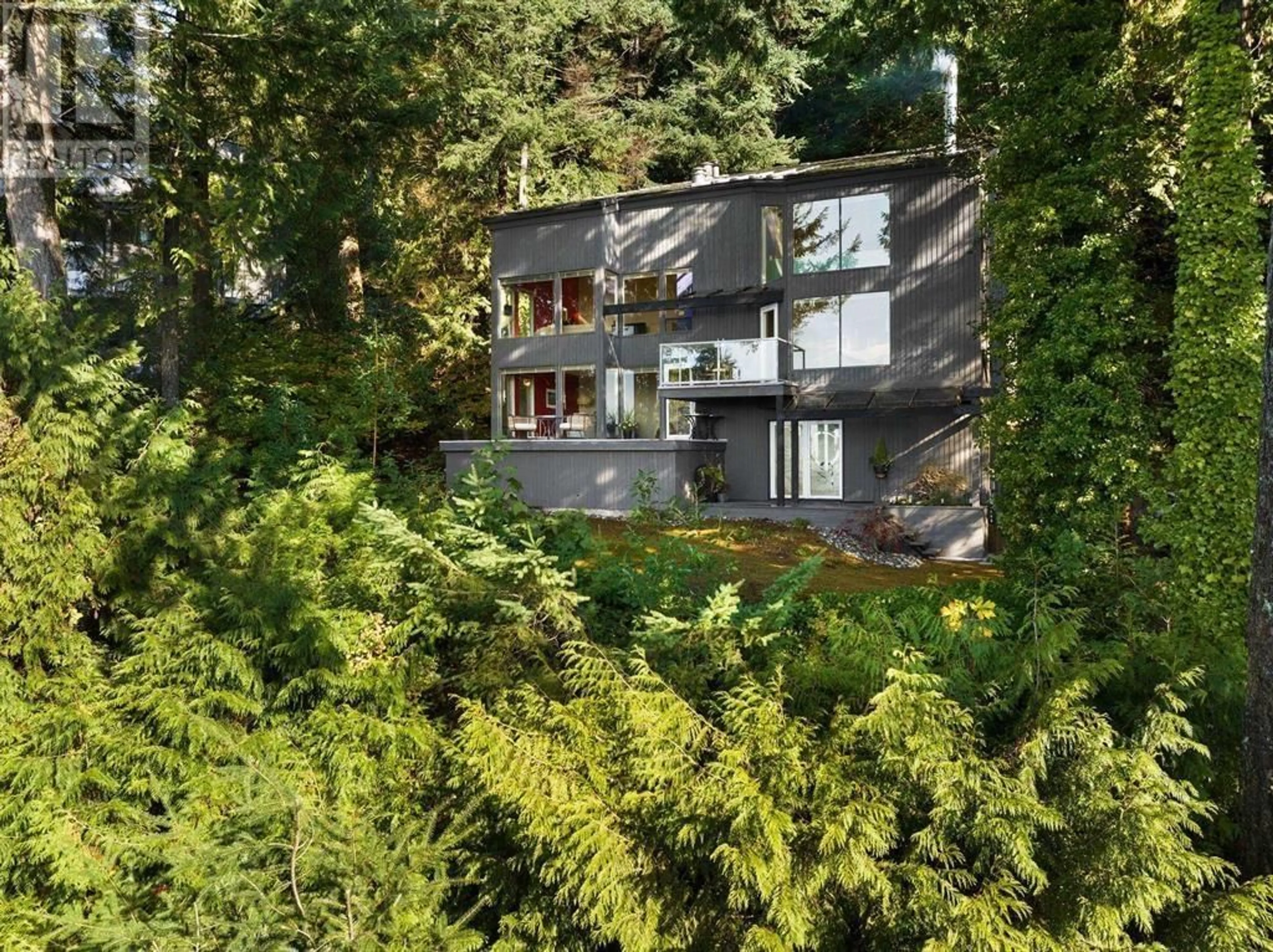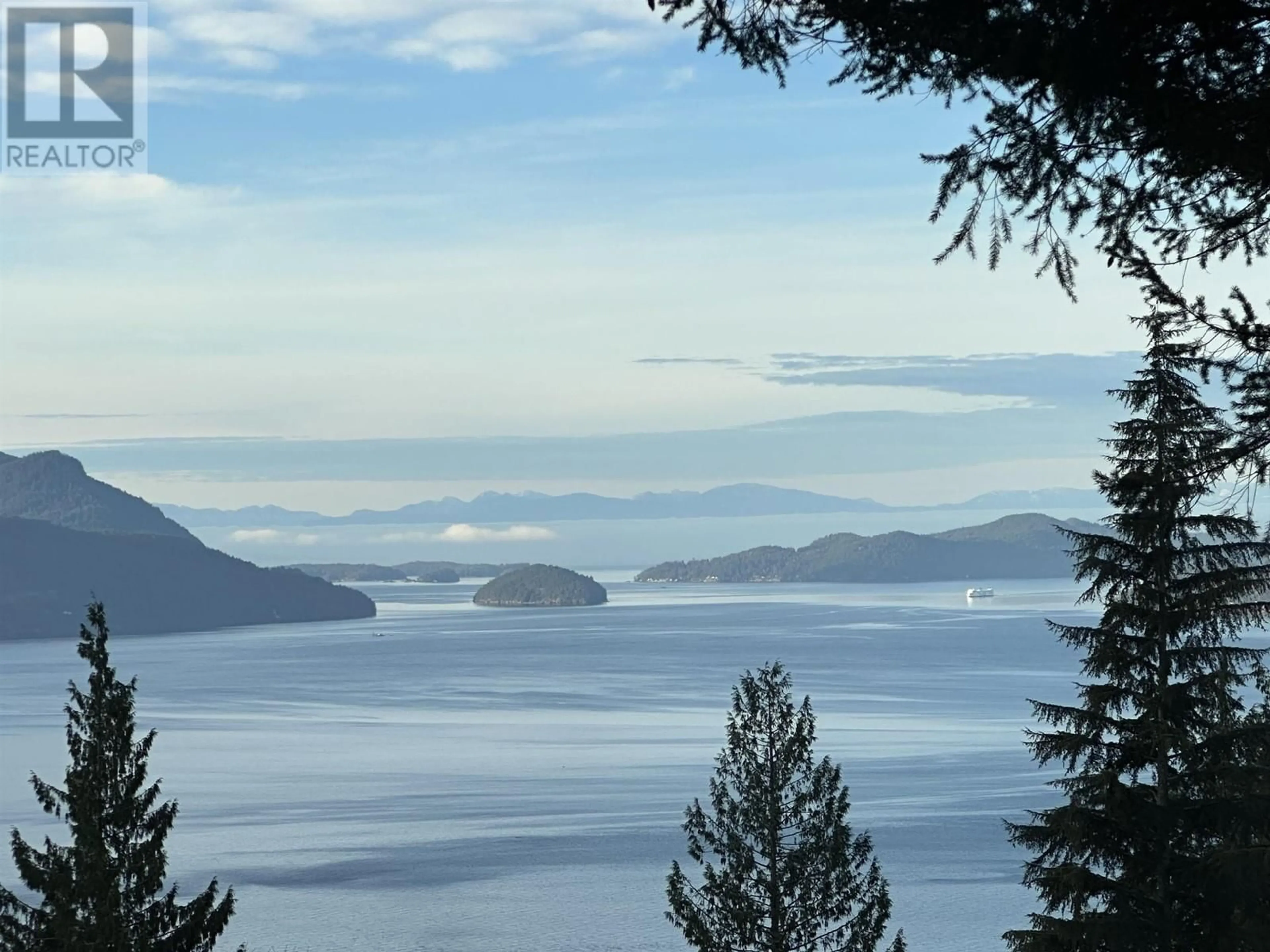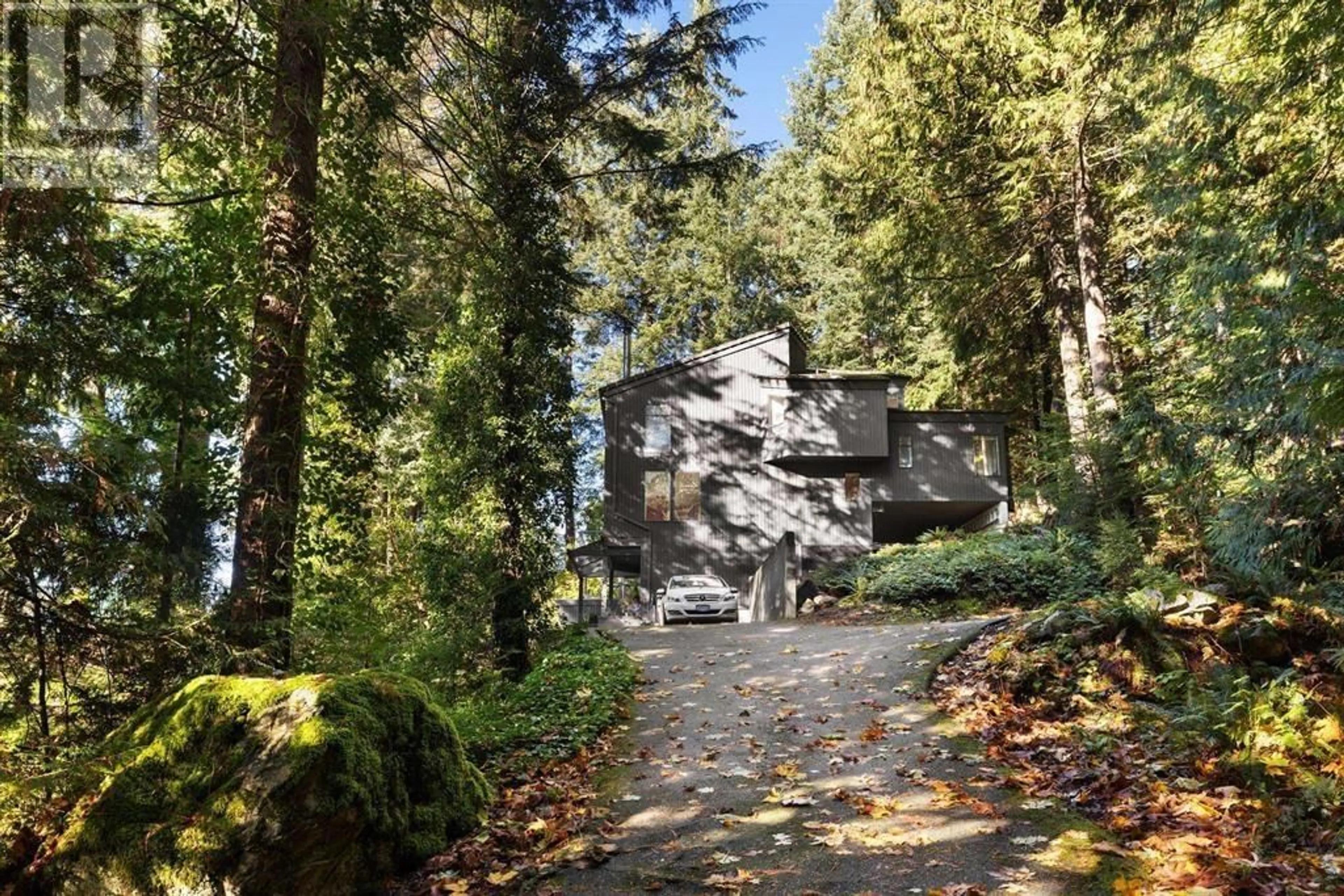225 MOUNTAIN DRIVE, Lions Bay, British Columbia V0N2E0
Contact us about this property
Highlights
Estimated valueThis is the price Wahi expects this property to sell for.
The calculation is powered by our Instant Home Value Estimate, which uses current market and property price trends to estimate your home’s value with a 90% accuracy rate.Not available
Price/Sqft$757/sqft
Monthly cost
Open Calculator
Description
A View You´ll Never Get Tired Of. Situated on a private ½-acre retreat in Lions Bay with spectacular views of Howe Sound from every level. This one-of-a-kind architecturally designed home is your opportunity to enjoy the beauty of the West Coast every day. Inside, a large open floor plan features vaulted ceilings, cozy fireplaces, a sauna off the master bedroom & natural light beaming from the expansive windows & skylights that truly make this house feel like home. The large lot offers endless possibilities, & the 518 square ft of unfinished space is ideal for a suite. Your forested backyard leads to hiking trail heads & a tennis court. 5 minutes to the Lions Bay Beach. 20 mins to West Van. 30 mins to Squamish. 30 mins to downtown Vancouver. An hour to Whistler. Your year-round escape awaits. (id:39198)
Property Details
Interior
Features
Exterior
Parking
Garage spaces -
Garage type -
Total parking spaces 6
Property History
 36
36




