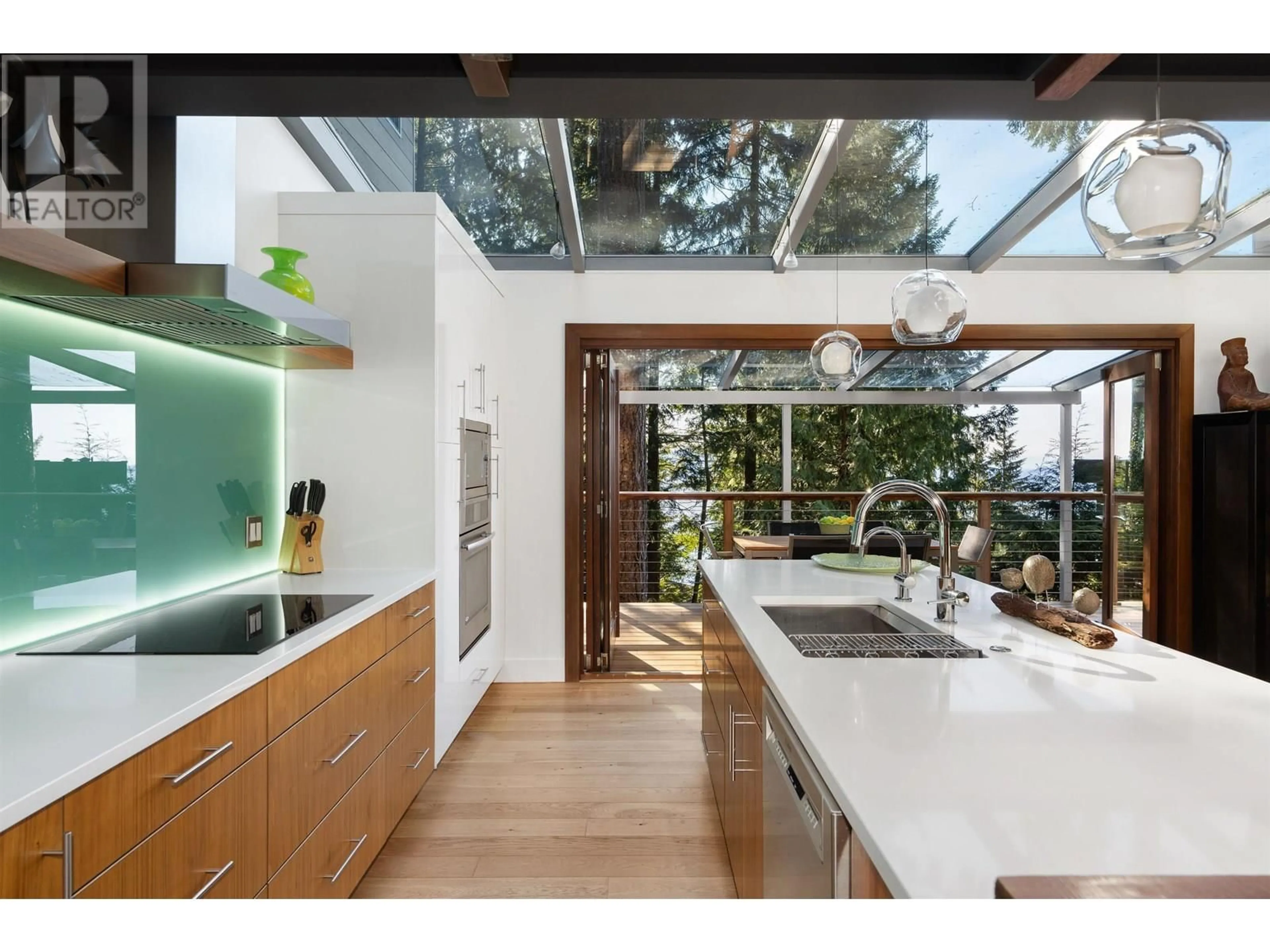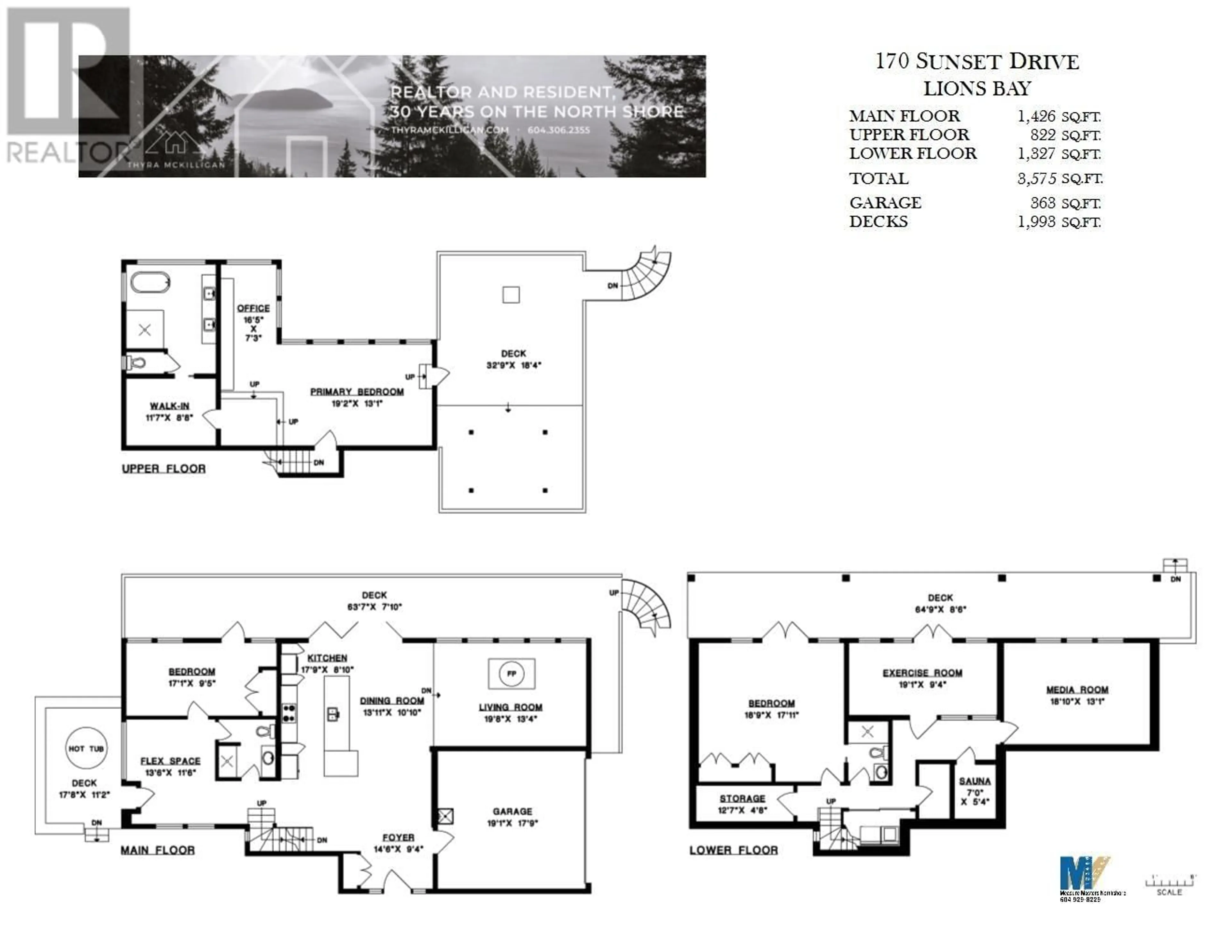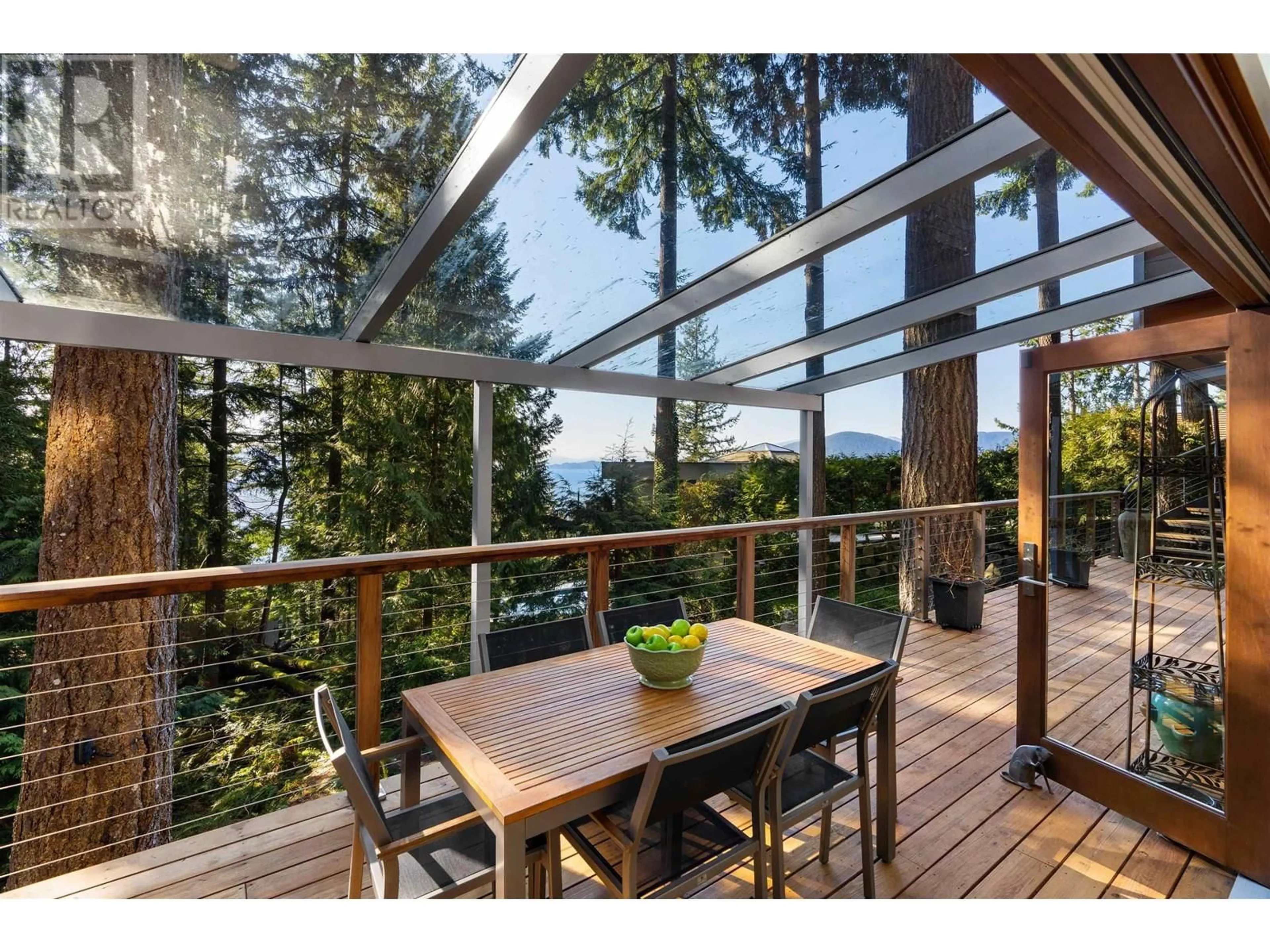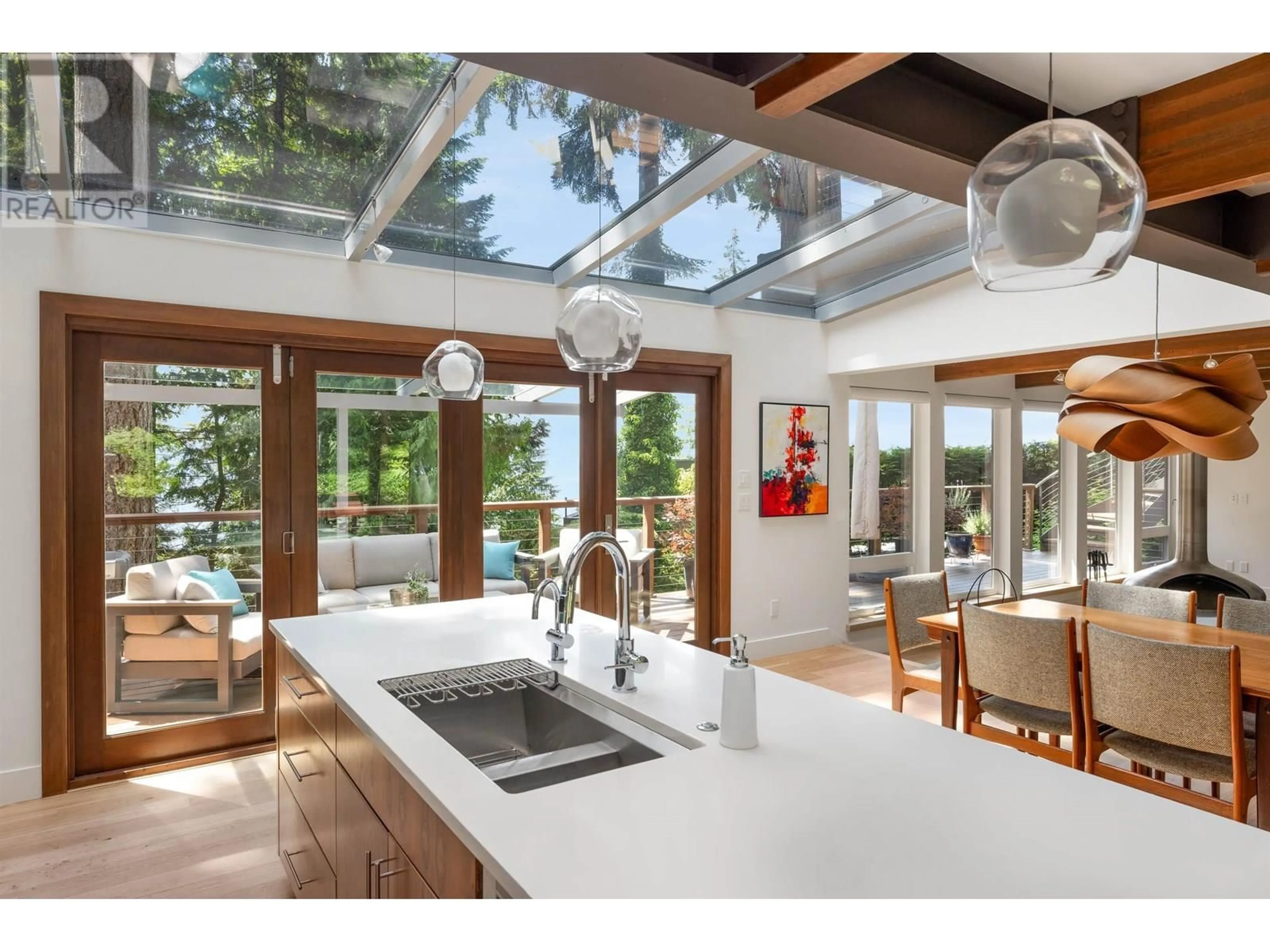170 SUNSET DRIVE, Lions Bay, British Columbia V0N2E0
Contact us about this property
Highlights
Estimated valueThis is the price Wahi expects this property to sell for.
The calculation is powered by our Instant Home Value Estimate, which uses current market and property price trends to estimate your home’s value with a 90% accuracy rate.Not available
Price/Sqft$923/sqft
Monthly cost
Open Calculator
Description
This stunning home truly embodies the beauty of the Westcoast with its thoughtful design & quality, organic finishes.Rebuilt to the studs in 2014 with architecture by Rommel design , Expansive window areas blur the line between inside & out while filling the home with natural light. Open plan kitchen/dining/living with warm European oak long plank floor ; Custom island & cabinets, quality appliances, eclipse bi-fold doors to large covered deck. Family room with private hot tub deck. Principal bedroom encompasses the entire top floor, tons of glass to take in the ocean views, spa like ensuite with custom soaker tub, generous shower, custom dble vanity; open office with custom bookcase, lge. Ocean view deck. Downstairs is a lge. bedroom with ensuite & deck, gym, sauna, media room. (id:39198)
Property Details
Interior
Features
Exterior
Parking
Garage spaces -
Garage type -
Total parking spaces 4
Property History
 39
39




