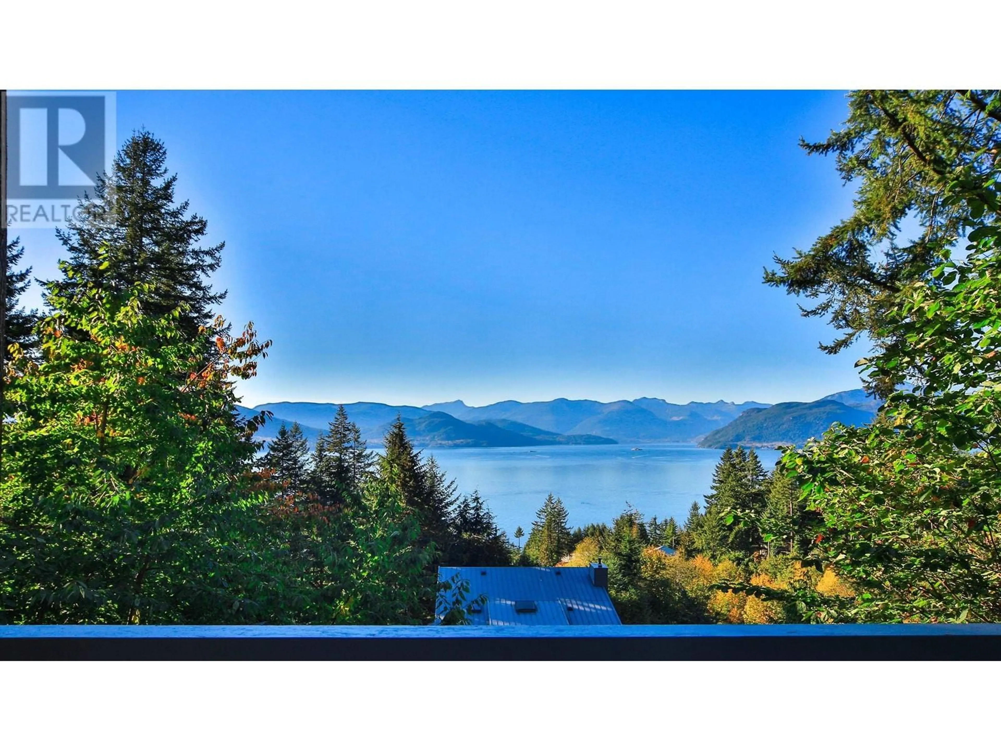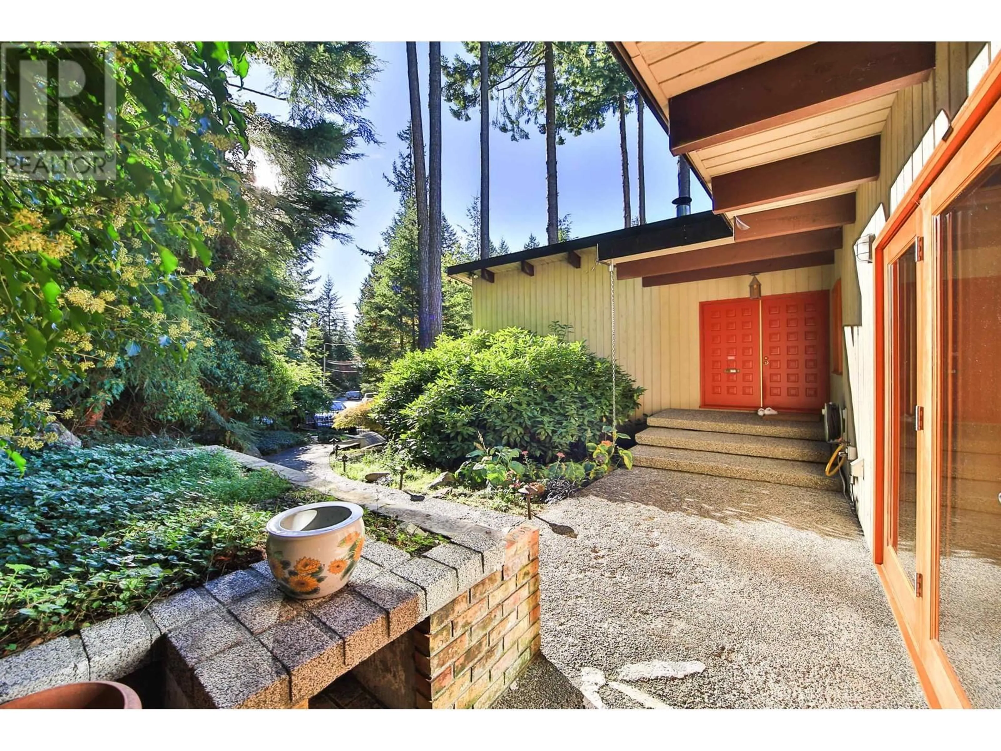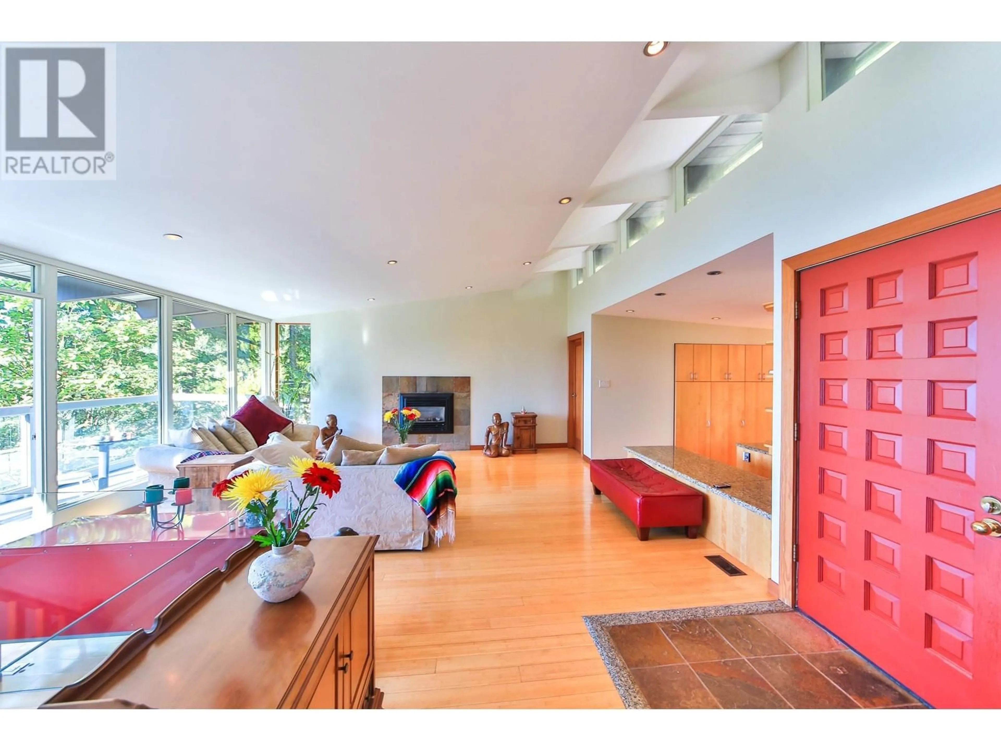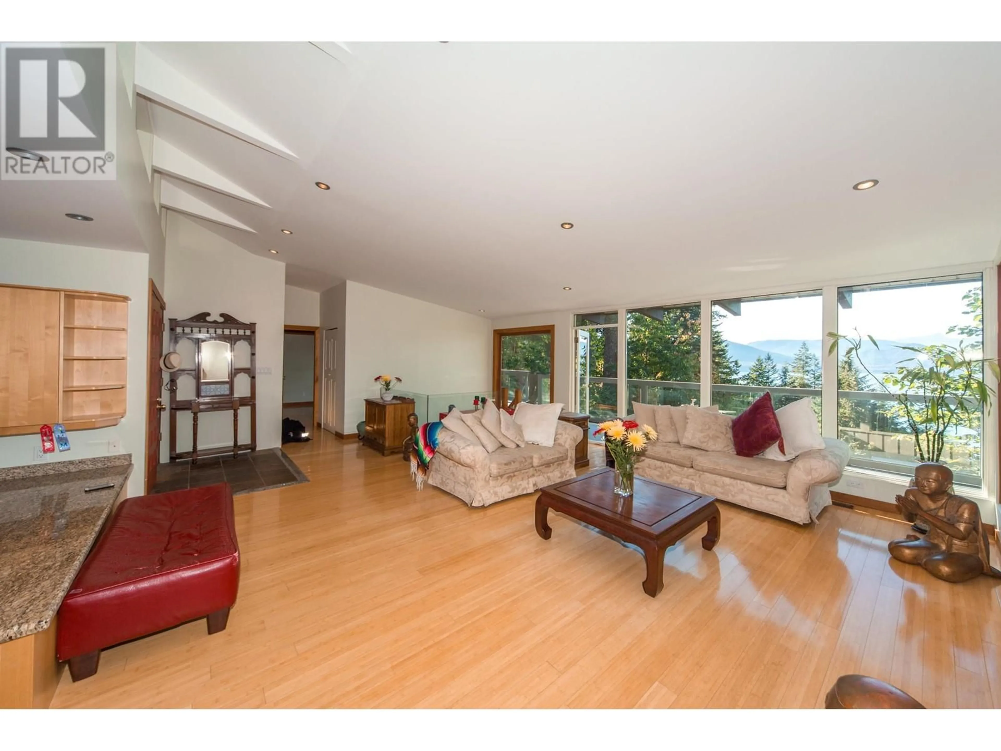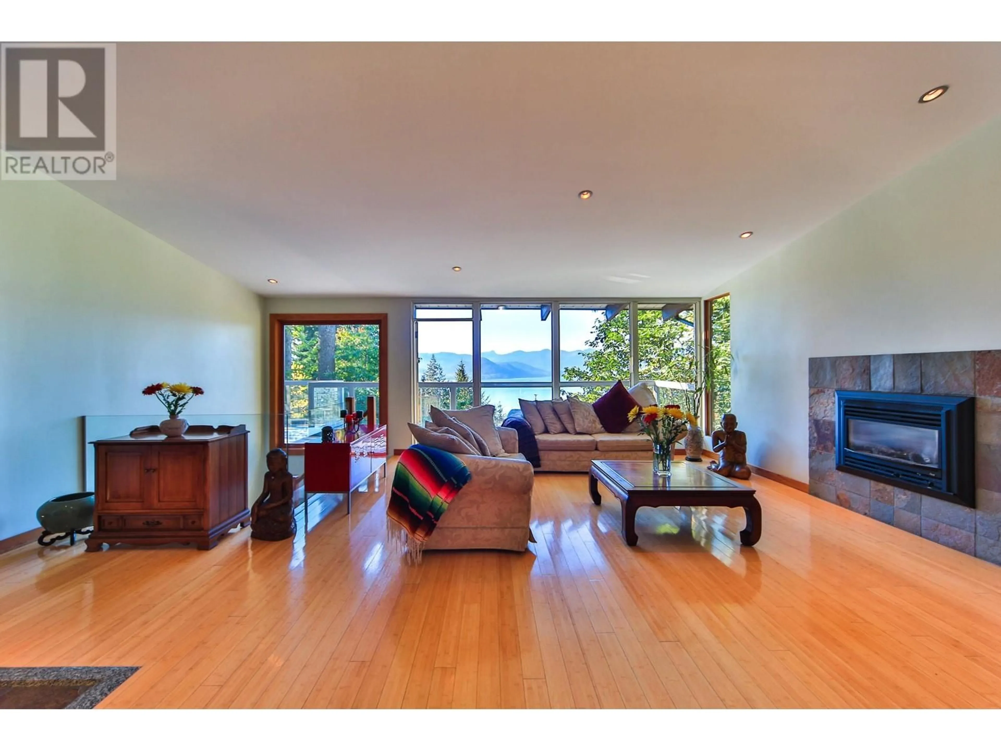170 HIGHVIEW PLACE, Lions Bay, British Columbia V0N2E0
Contact us about this property
Highlights
Estimated ValueThis is the price Wahi expects this property to sell for.
The calculation is powered by our Instant Home Value Estimate, which uses current market and property price trends to estimate your home’s value with a 90% accuracy rate.Not available
Price/Sqft$1,005/sqft
Est. Mortgage$10,243/mo
Tax Amount ()-
Days On Market5 days
Description
LIONS BAY HOWE SOUND VIEW HOME! Set on a level 13,500 sqft lot with a level driveway on one of the quietest, family-friendly cul-de-sacs adjoining greenspace and waterway this gorgeous home offers 4 bed/3 bath/family room & an entertainers´ kitchen. A spacious deck & a gorgeous flow have been enhanced by a new furnace and an array of improvements. With the ability to create a revenue suite and one level living on the main this beauty appeals to the first buyer and down-sizer alike. Close to beaches, public transport, hiking trails, schools and Store/Cafe/Liquor store you´ll have all you need to enjoy your best life. (id:39198)
Property Details
Interior
Features
Exterior
Parking
Garage spaces 2
Garage type -
Other parking spaces 0
Total parking spaces 2
Property History
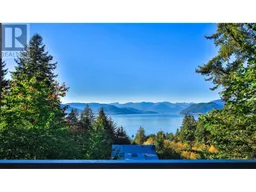 37
37
