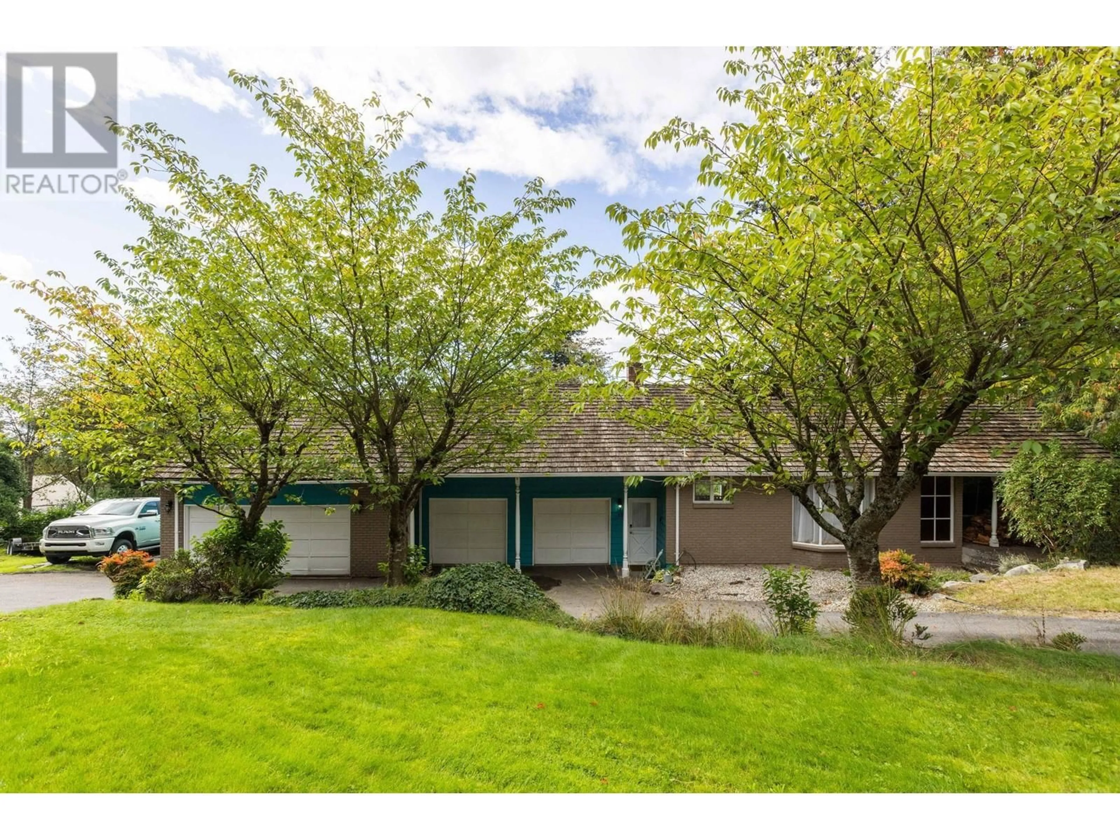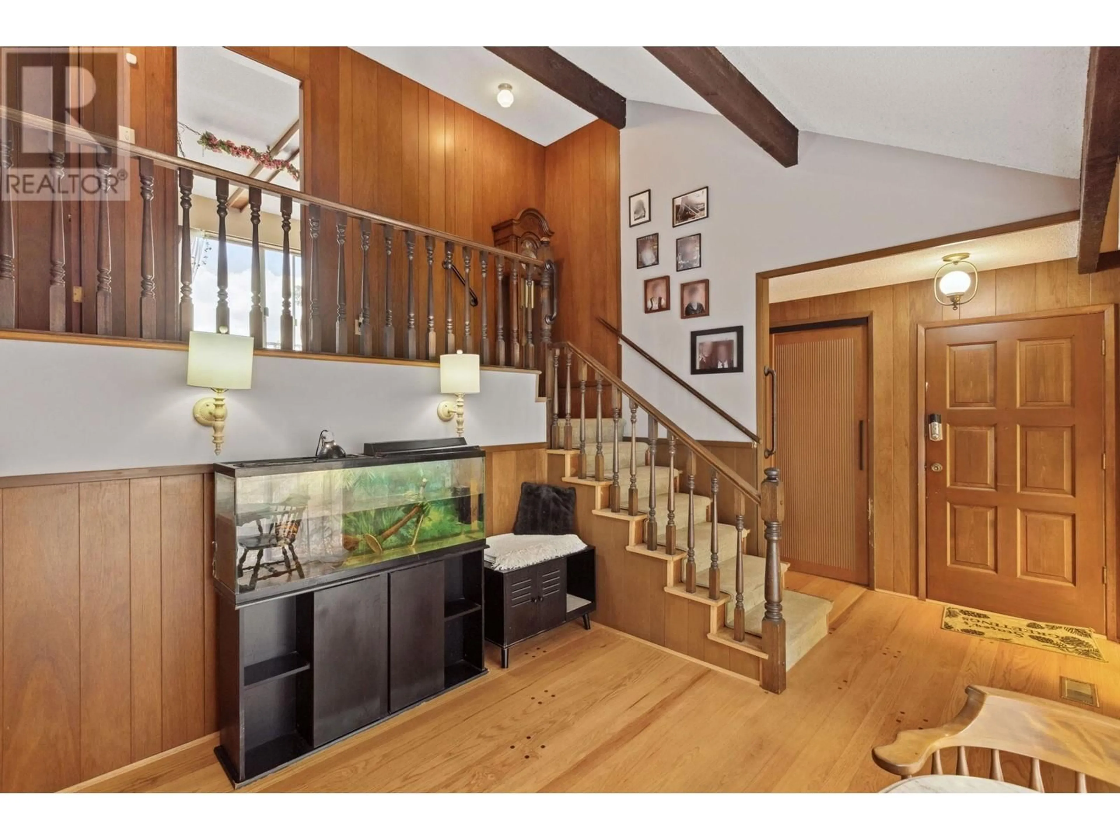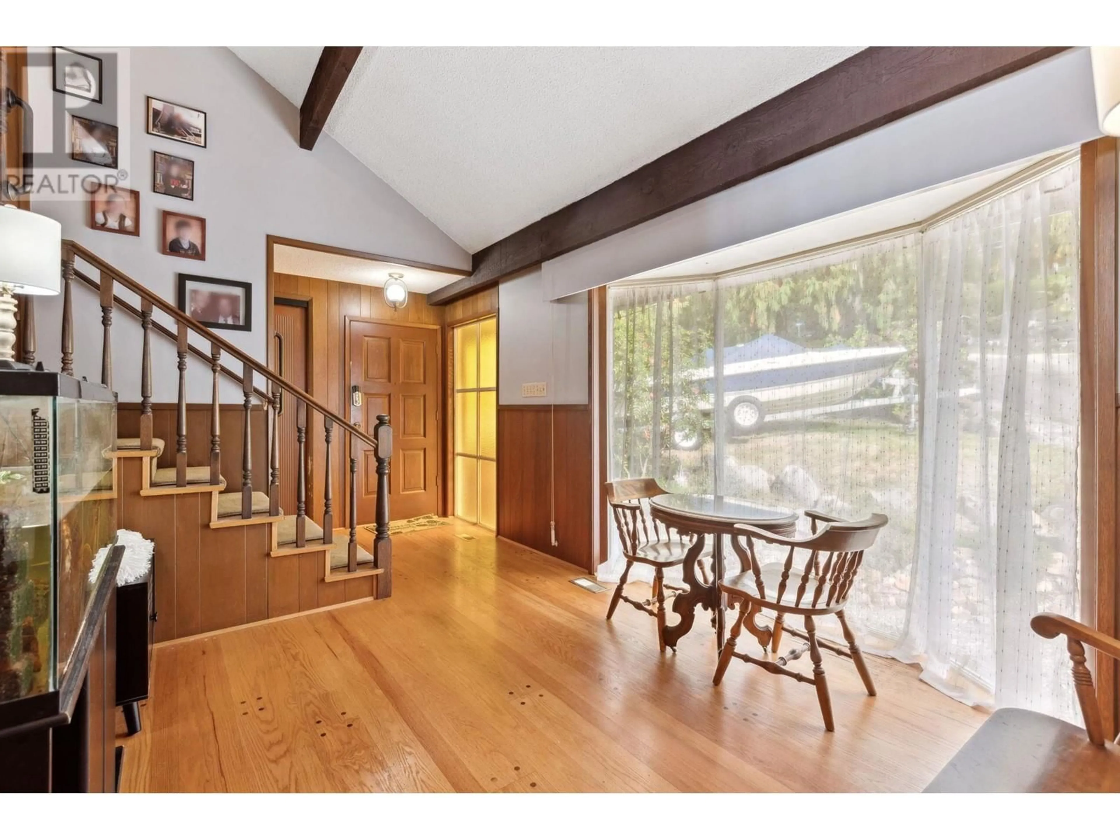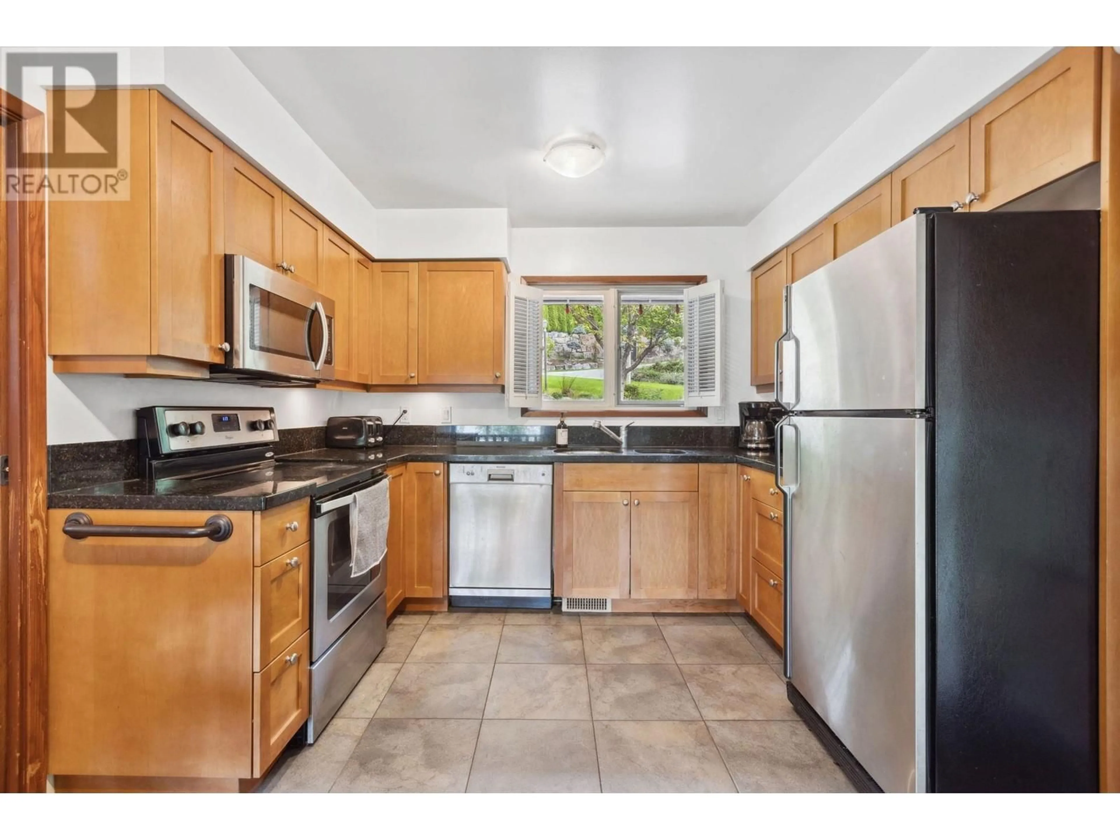15 LIONS BAY AVENUE, Lions Bay, British Columbia V0N2E0
Contact us about this property
Highlights
Estimated ValueThis is the price Wahi expects this property to sell for.
The calculation is powered by our Instant Home Value Estimate, which uses current market and property price trends to estimate your home’s value with a 90% accuracy rate.Not available
Price/Sqft$760/sqft
Est. Mortgage$7,984/mo
Tax Amount ()-
Days On Market2 days
Description
Welcome to your coastal paradise just steps from the beach. This cherished family home boasts stunning ocean views on both levels. The main floor features an updated kitchen open to the dining/living room with sliders to the sunny backyard and a spacious family room, both with cozy wood-burning fireplaces. The primary bedroom includes a large ensuite, walk-in closet, heated floors, skylights, and a private office. Two additional bedrooms upstairs have ensuites and balconies. Situated on a 12,518 square ft lot with a level drive-through driveway and a large, private grassy yard. Car enthusiasts will love the 4-car heated garage with a service pit. Walk to the beach, marina, store, and trails. Just 20 minutes to downtown Vancouver! (id:39198)
Property Details
Interior
Features
Exterior
Parking
Garage spaces 9
Garage type -
Other parking spaces 0
Total parking spaces 9
Property History
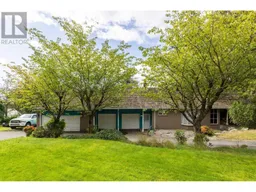 40
40
