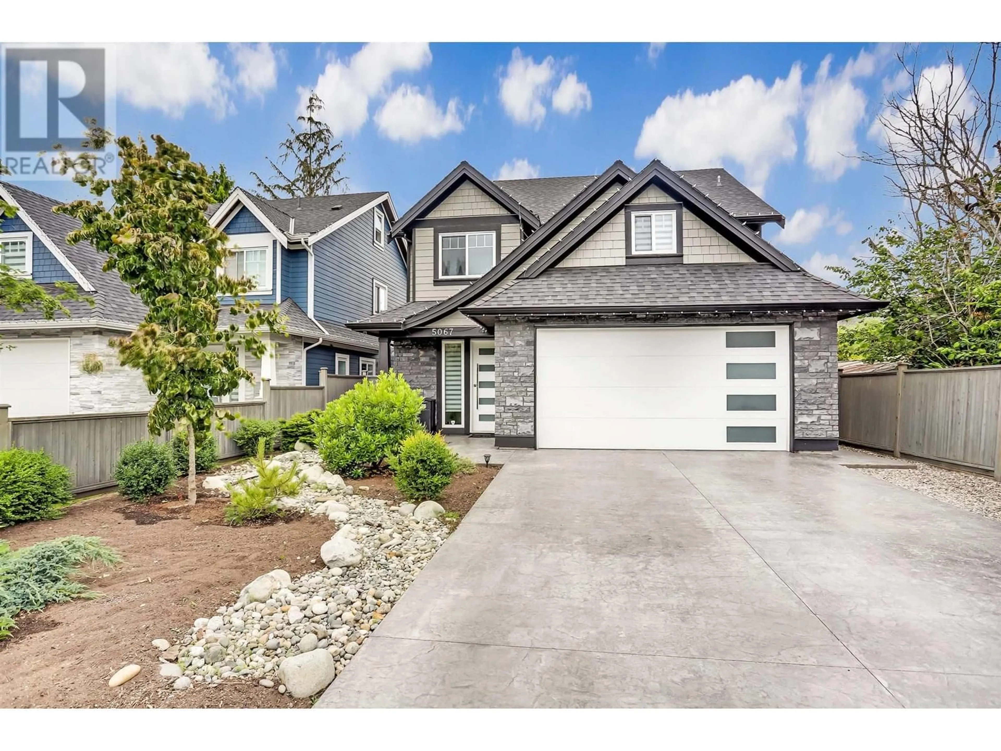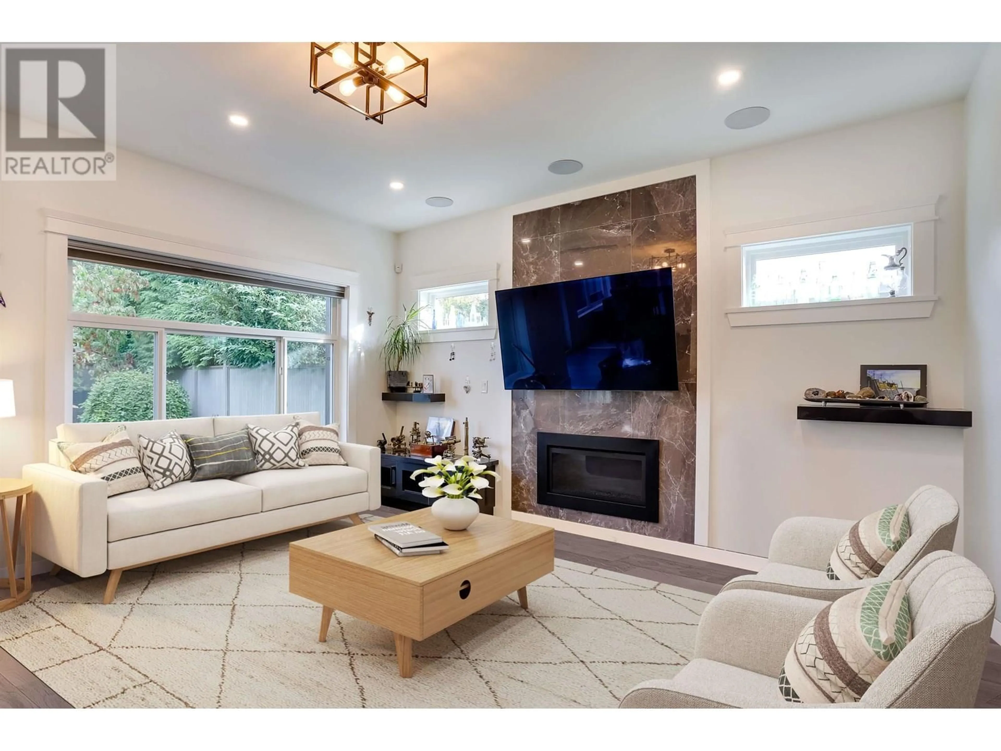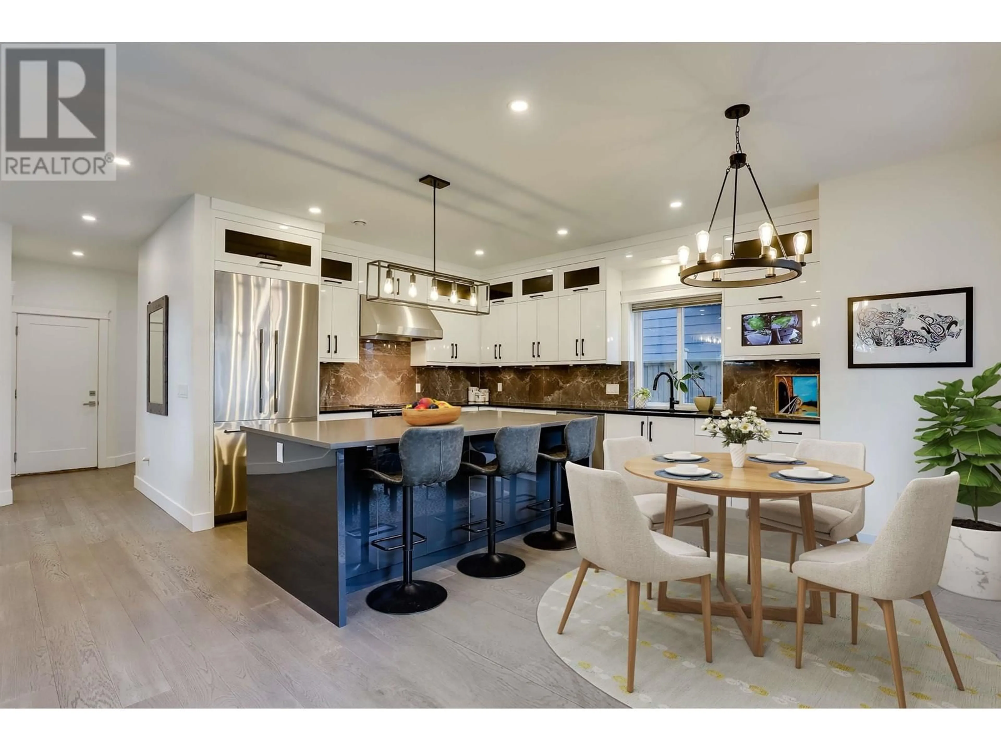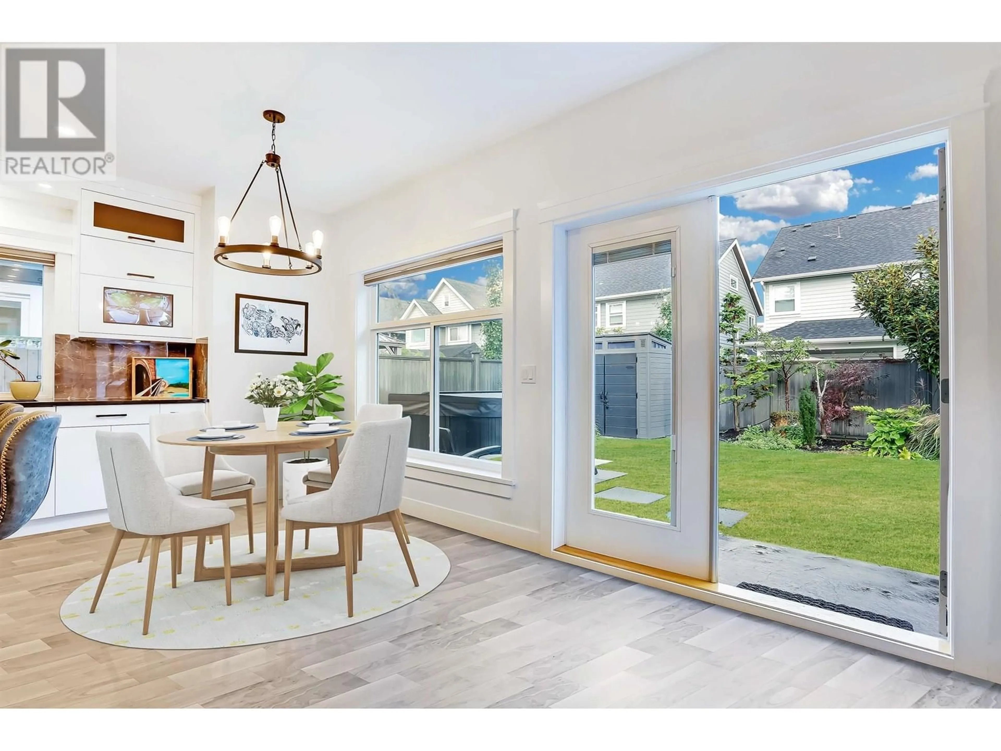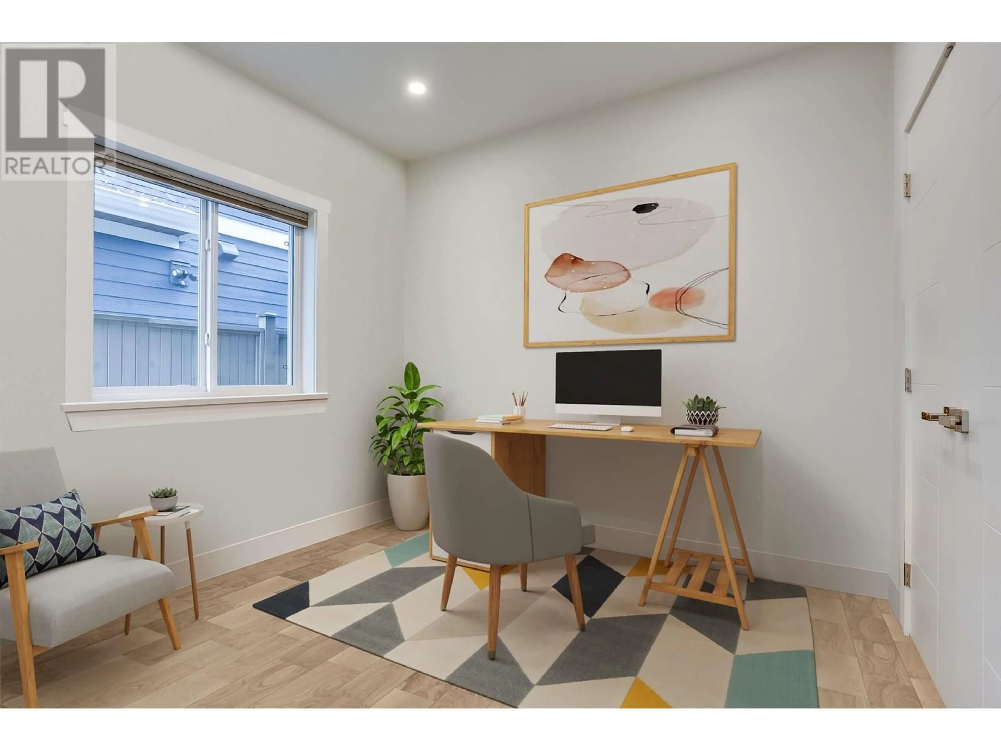5067 44B AVENUE, Delta, British Columbia V4K1J2
Contact us about this property
Highlights
Estimated valueThis is the price Wahi expects this property to sell for.
The calculation is powered by our Instant Home Value Estimate, which uses current market and property price trends to estimate your home’s value with a 90% accuracy rate.Not available
Price/Sqft$660/sqft
Monthly cost
Open Calculator
Description
This beautifully crafted 5 bedroom home effortlessly combines traditional charm with sleek modern elements, creating the perfect setting for a growing family. Located within walking distance to Ladner Village and both elementary and high schools, it offers unmatched convenience. At its heart is a stunning kitchen, anchored by a massive baker´s island, which opens to a great room bathed in natural light from expansive windows that overlook the private backyard and hot tub. The upper level features a spacious primary suite with a custom walk-in closet and a 5-piece ensuite. Three additional bedrooms + bonus room-ideal for a study area or private teenage hideaway. Adding to the home´s versatility is the top-floor loft rec room, soundproofed for ultimate comfort and complete with a 2-piece bathroom. This adaptable space ensures the home grows with your family´s changing needs. (id:39198)
Property Details
Interior
Features
Exterior
Parking
Garage spaces -
Garage type -
Total parking spaces 6
Property History
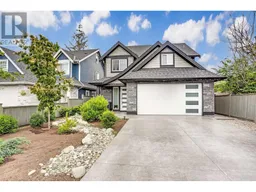 21
21
