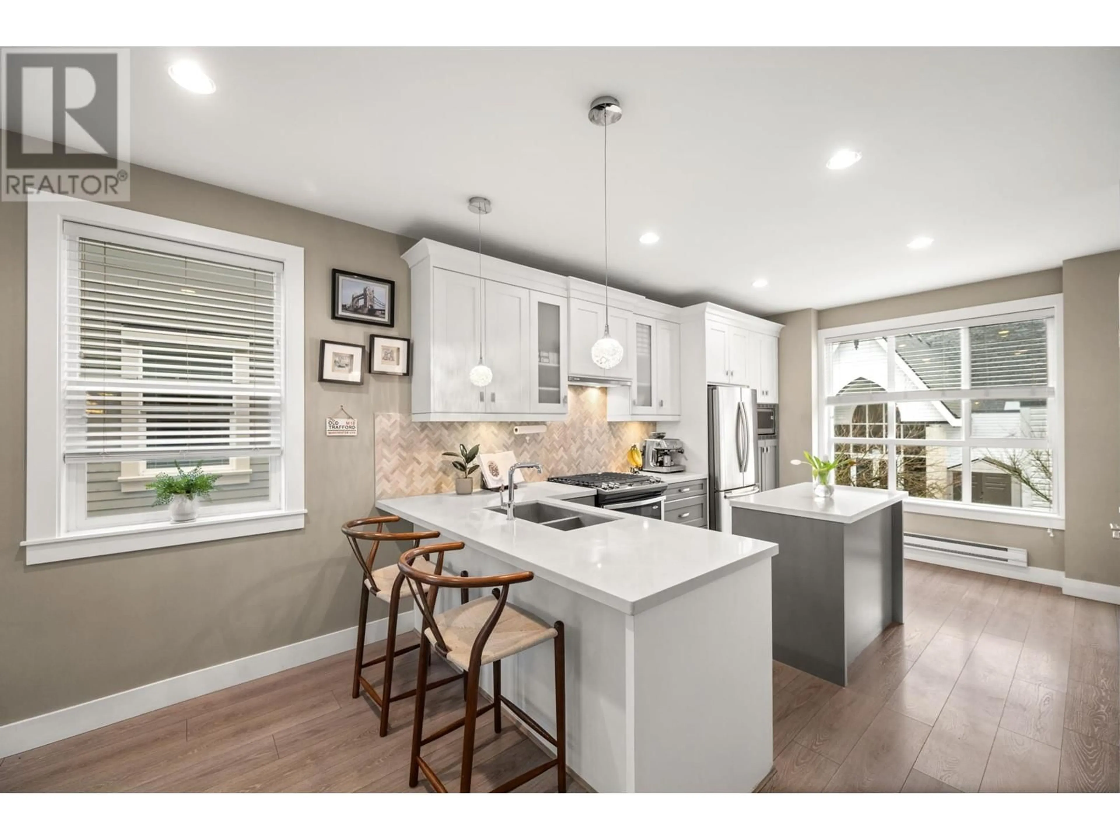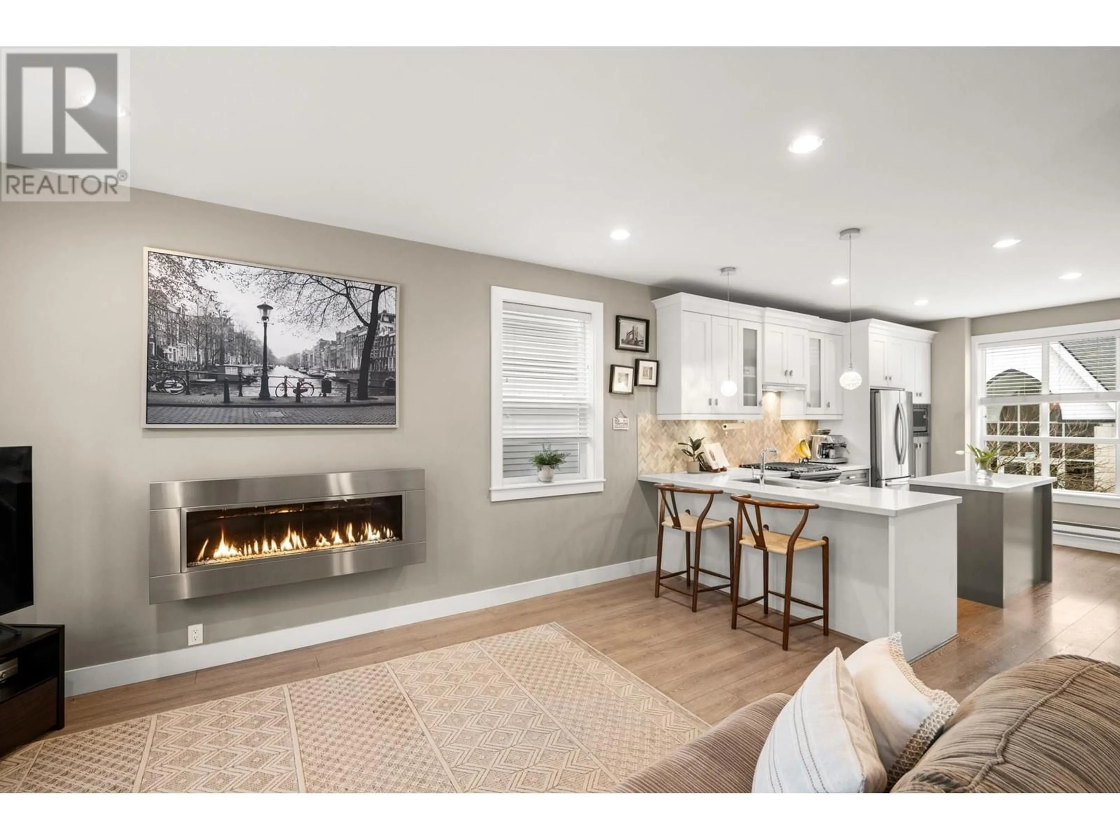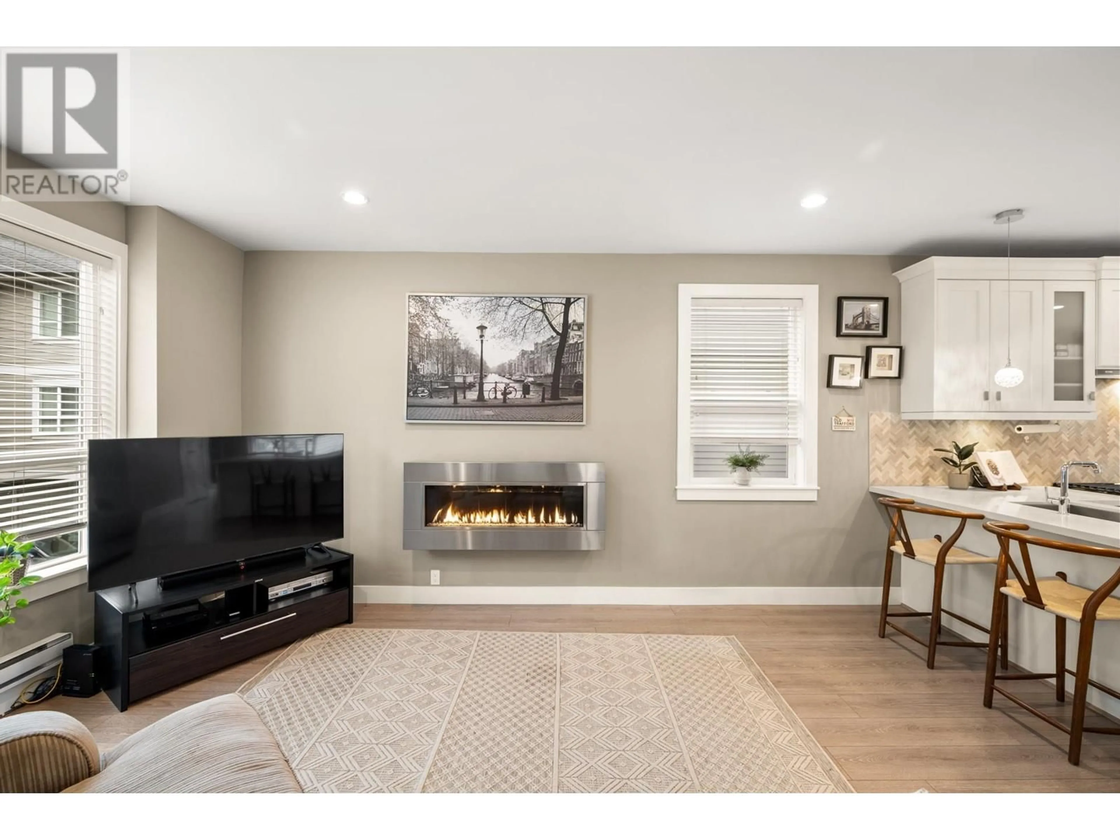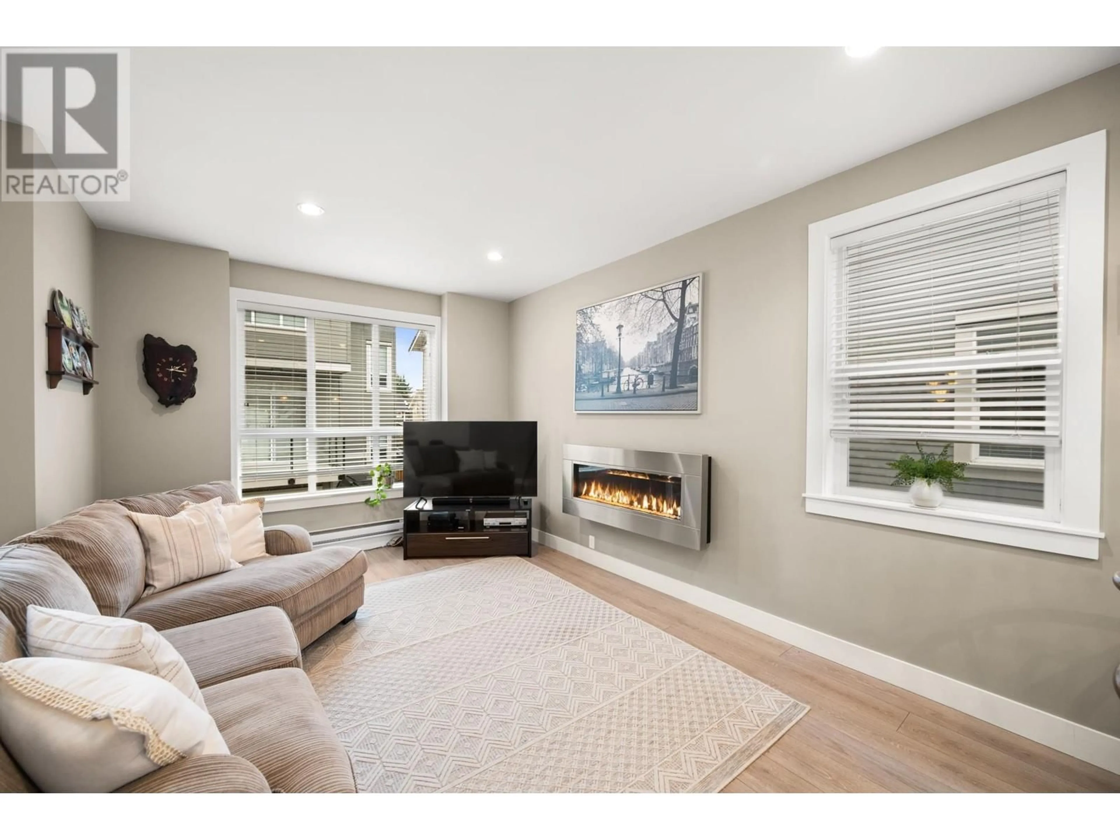5 4949 47A AVENUE, Ladner, British Columbia V4K1T6
Contact us about this property
Highlights
Estimated ValueThis is the price Wahi expects this property to sell for.
The calculation is powered by our Instant Home Value Estimate, which uses current market and property price trends to estimate your home’s value with a 90% accuracy rate.Not available
Price/Sqft$691/sqft
Est. Mortgage$3,990/mo
Maintenance fees$436/mo
Tax Amount ()-
Days On Market28 days
Description
Welcome to Village Gardens, located in the heart of historic Ladner Village. This nearly new 2-bedroom, 3-bathroom end-unit townhouse offers 1,344 sq. ft. of bright, open-concept living. The modern kitchen features quartz countertops, s/s appliances, & a gas cooktop. The cozy gas fireplace warms the inviting living room, while the dining area opens to a balcony with a gas BBQ hookup-perfect for entertaining. Upstairs, you´ll find 2 spacious bedrooms & 2 spa-like bathrooms. The primary bedroom has ample closet space, a luxurious frameless walk-in shower & heated bathroom floors. Extra storage on every floor plus a DOUBLE side by side garage with 220v EV charging. The private entrance is located on the QUIET side of the complex. (id:39198)
Property Details
Interior
Features
Exterior
Parking
Garage spaces 2
Garage type Garage
Other parking spaces 0
Total parking spaces 2
Condo Details
Inclusions
Property History
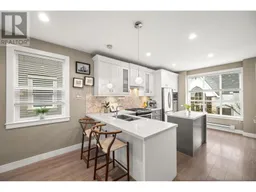 30
30
