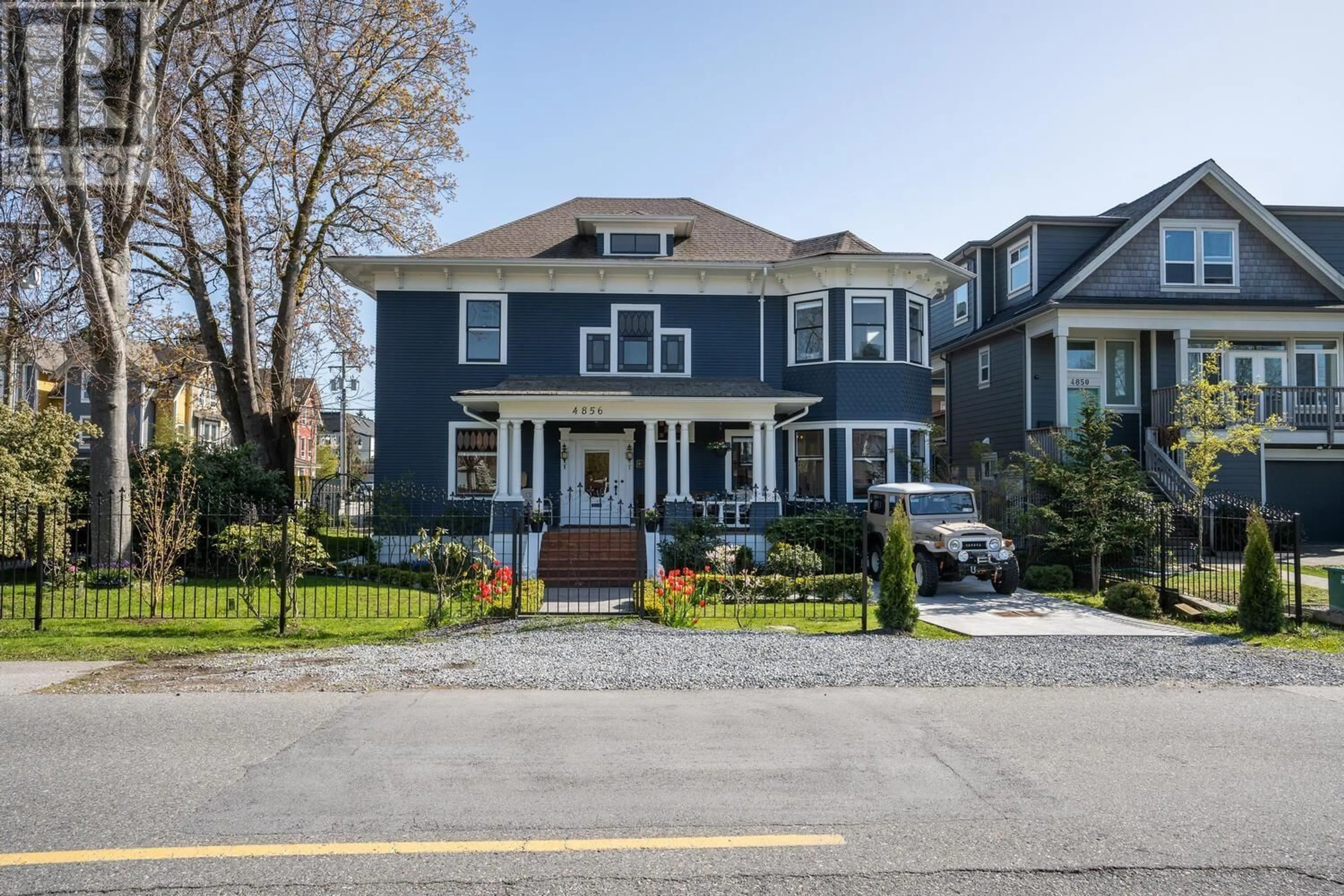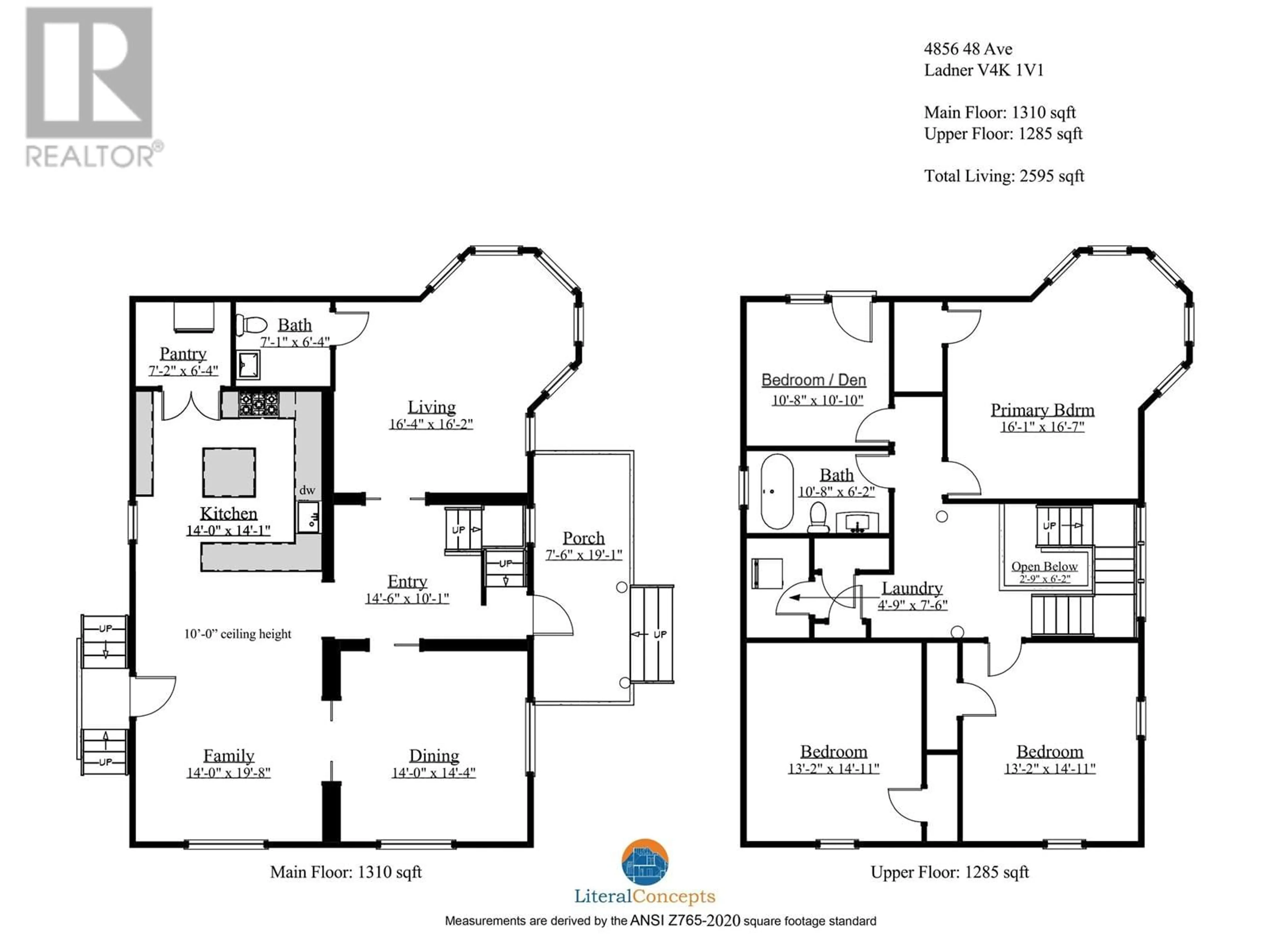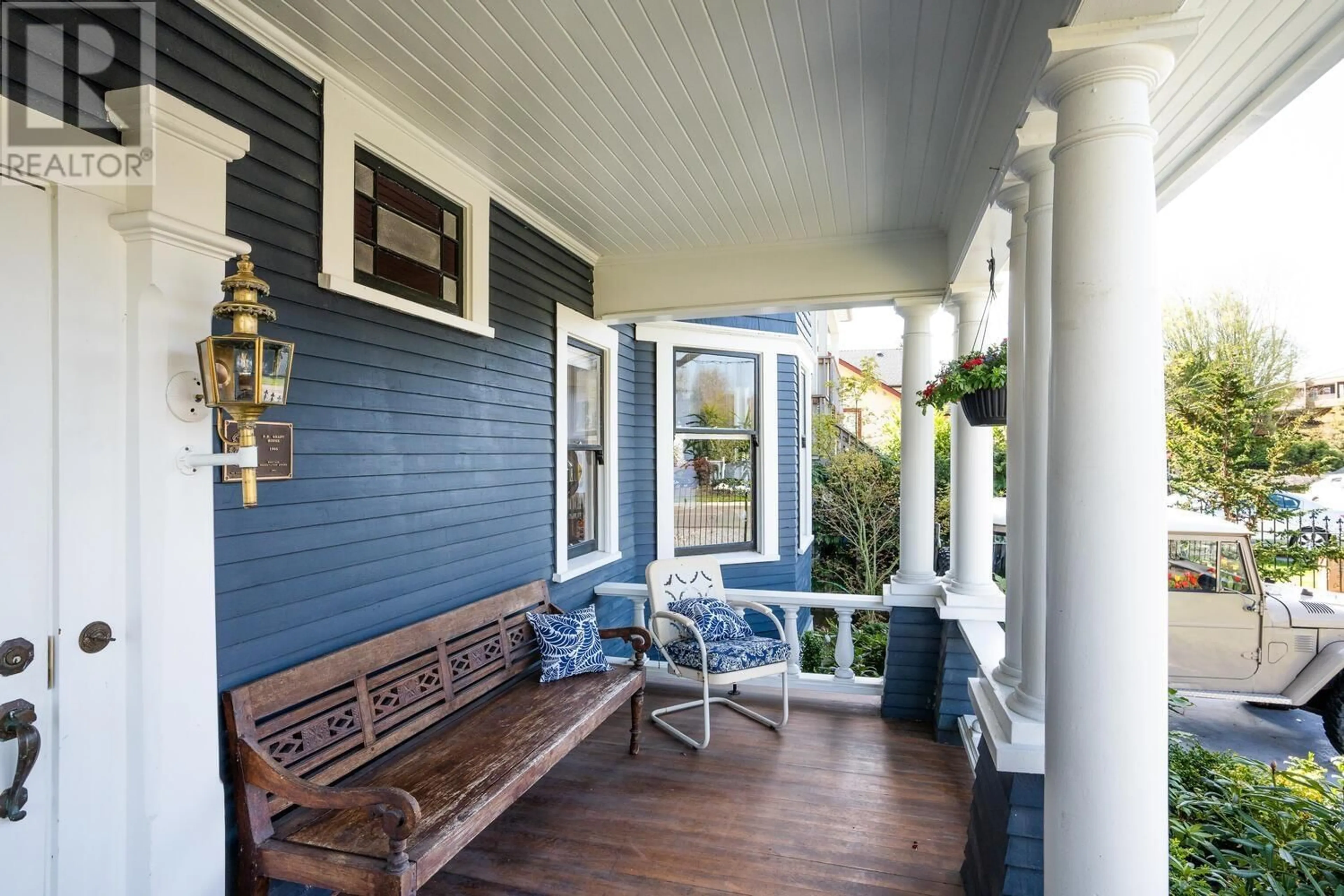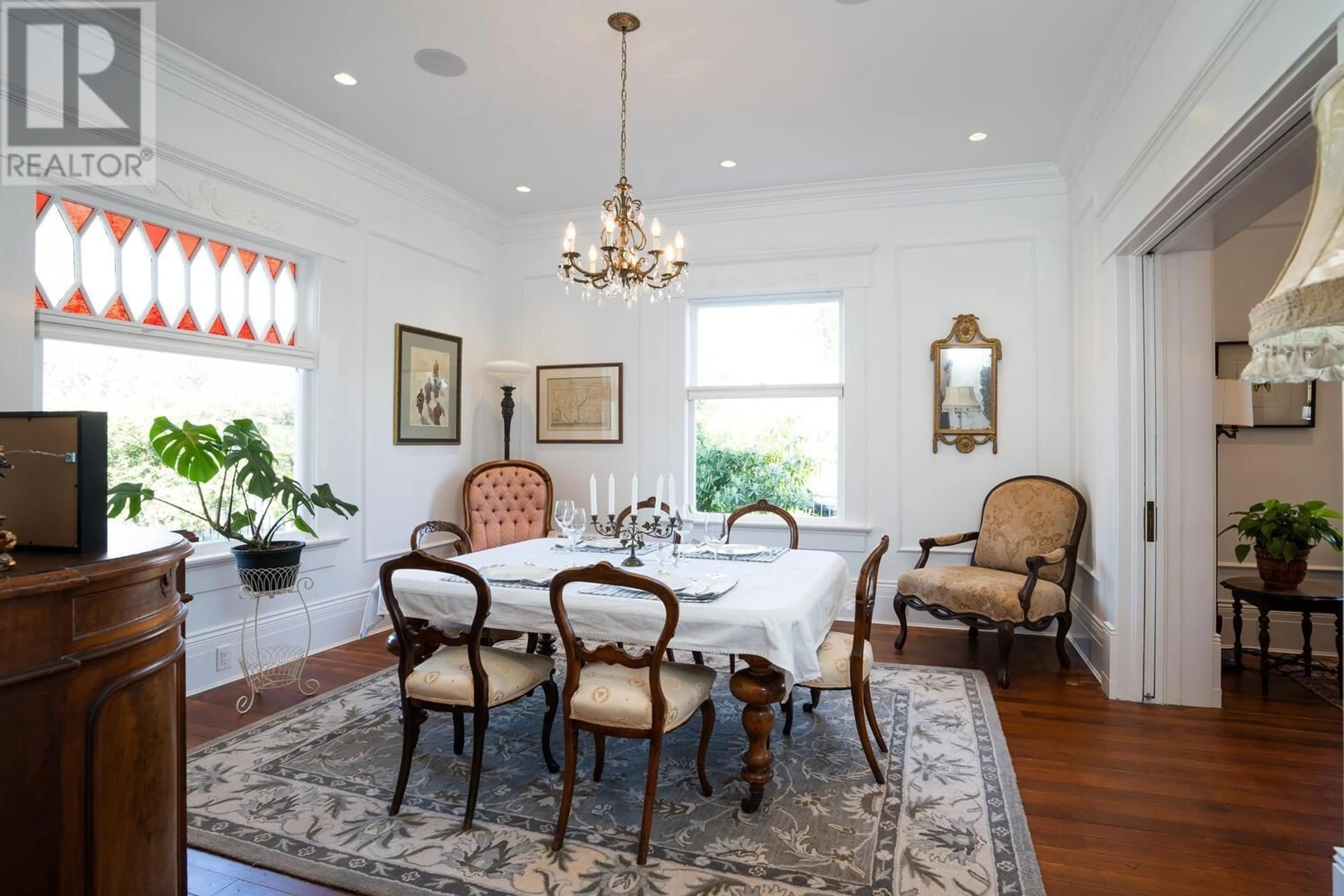4856 48 AVENUE, Delta, British Columbia V4K1V1
Contact us about this property
Highlights
Estimated valueThis is the price Wahi expects this property to sell for.
The calculation is powered by our Instant Home Value Estimate, which uses current market and property price trends to estimate your home’s value with a 90% accuracy rate.Not available
Price/Sqft$616/sqft
Monthly cost
Open Calculator
Description
The Roycroft is a spectacular Edwardian era home located in the heart of Ladner Village. This is an Extensively updated and stunning 2 storey home with spacious layout offering 4 bedrooms and 2 baths and grand entrance highlighted with an octagonal turret, 10 ft ceilings on main floor and 9 ft up. The interior is substantially intact with wood staircase, wide baseboards and window and door casings and double pocket doors. This home has been restored and renovated with spectacular millwork and finishing including new plumbing, wiring, building envelope, insulation, drain tile and mechanical system while maintaining character and authenticity of the past. Fantastic location just steps to all amenities, shopping and waterfront! (id:39198)
Property Details
Interior
Features
Exterior
Parking
Garage spaces -
Garage type -
Total parking spaces 2
Property History
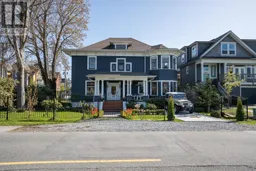 28
28
