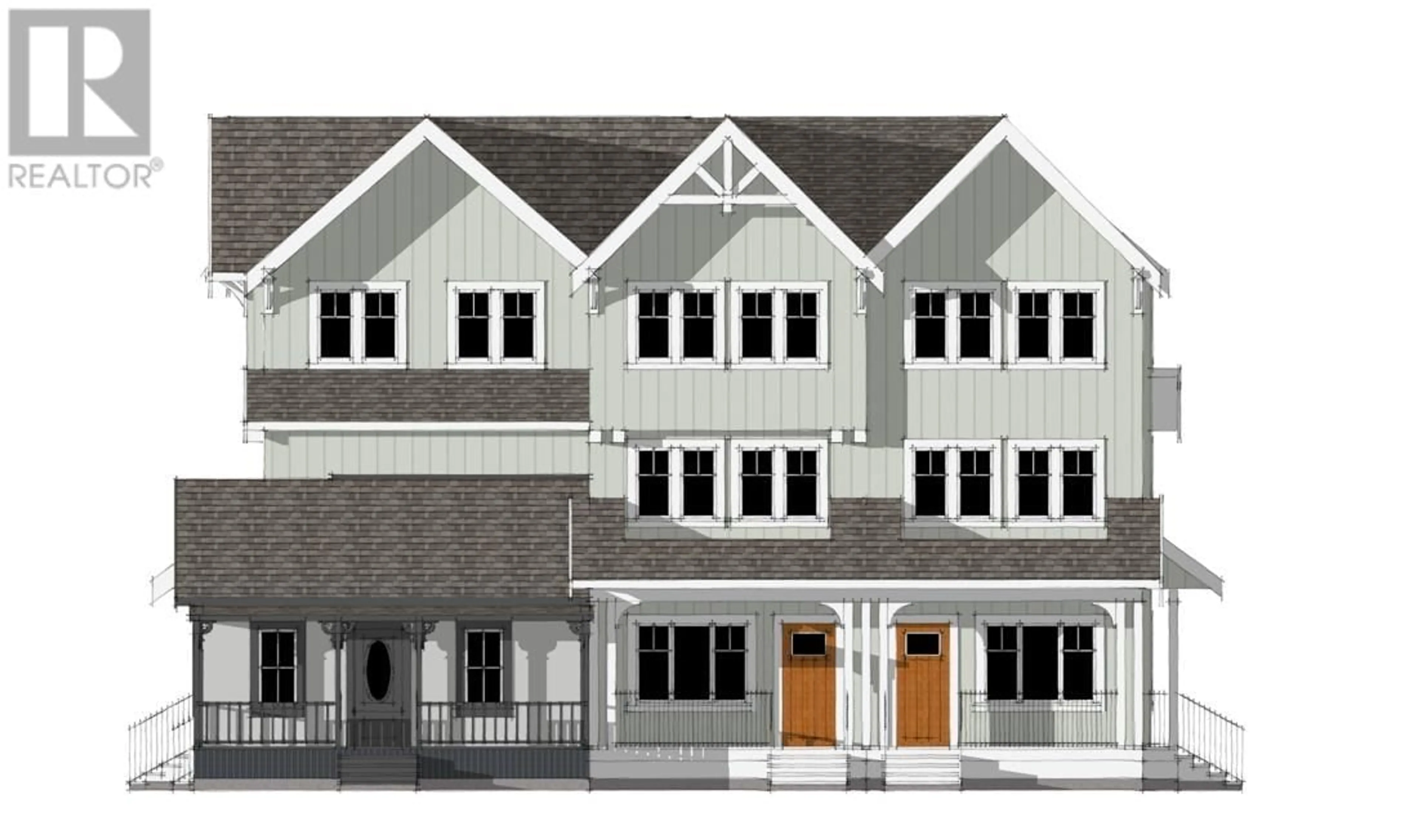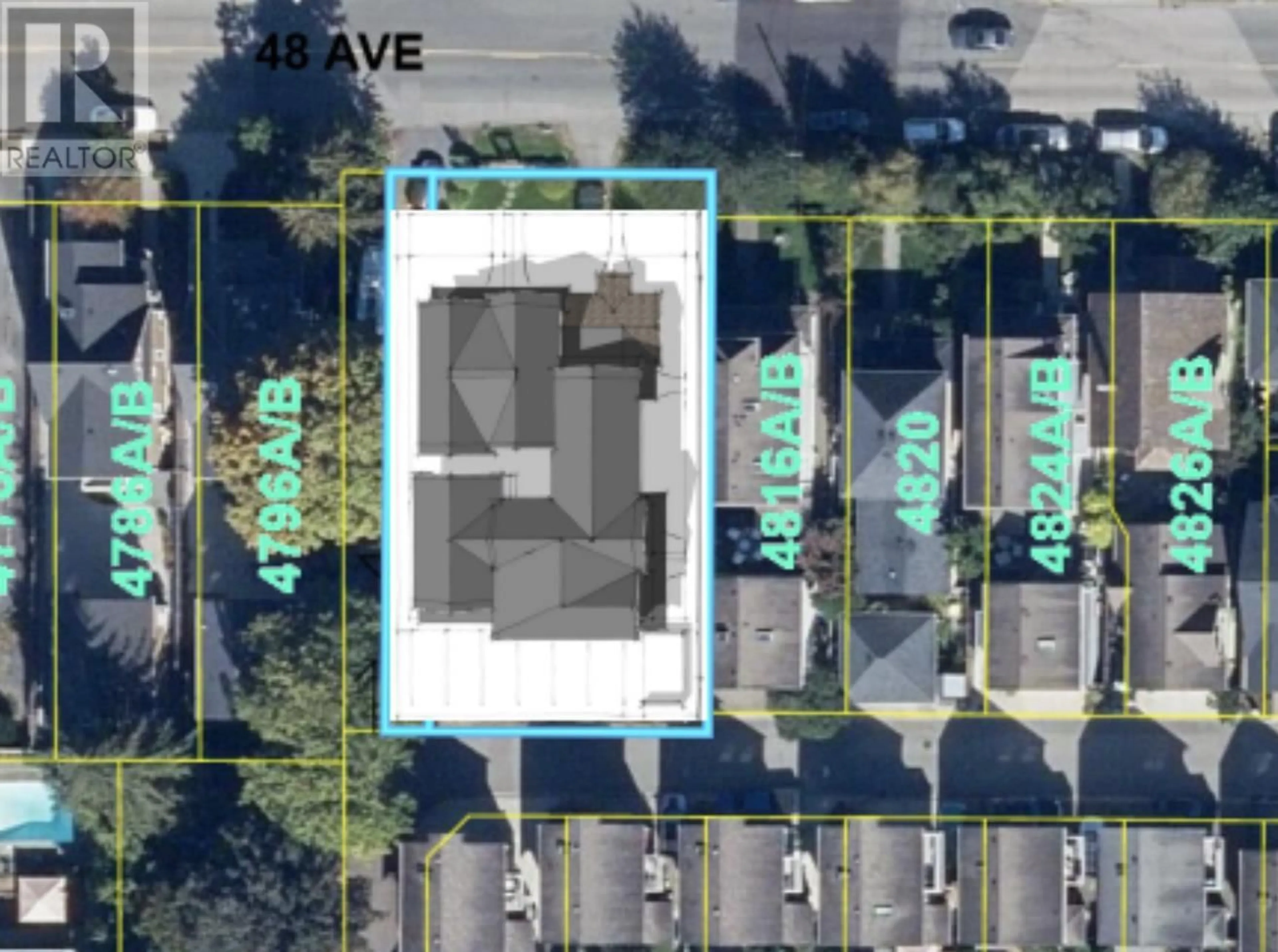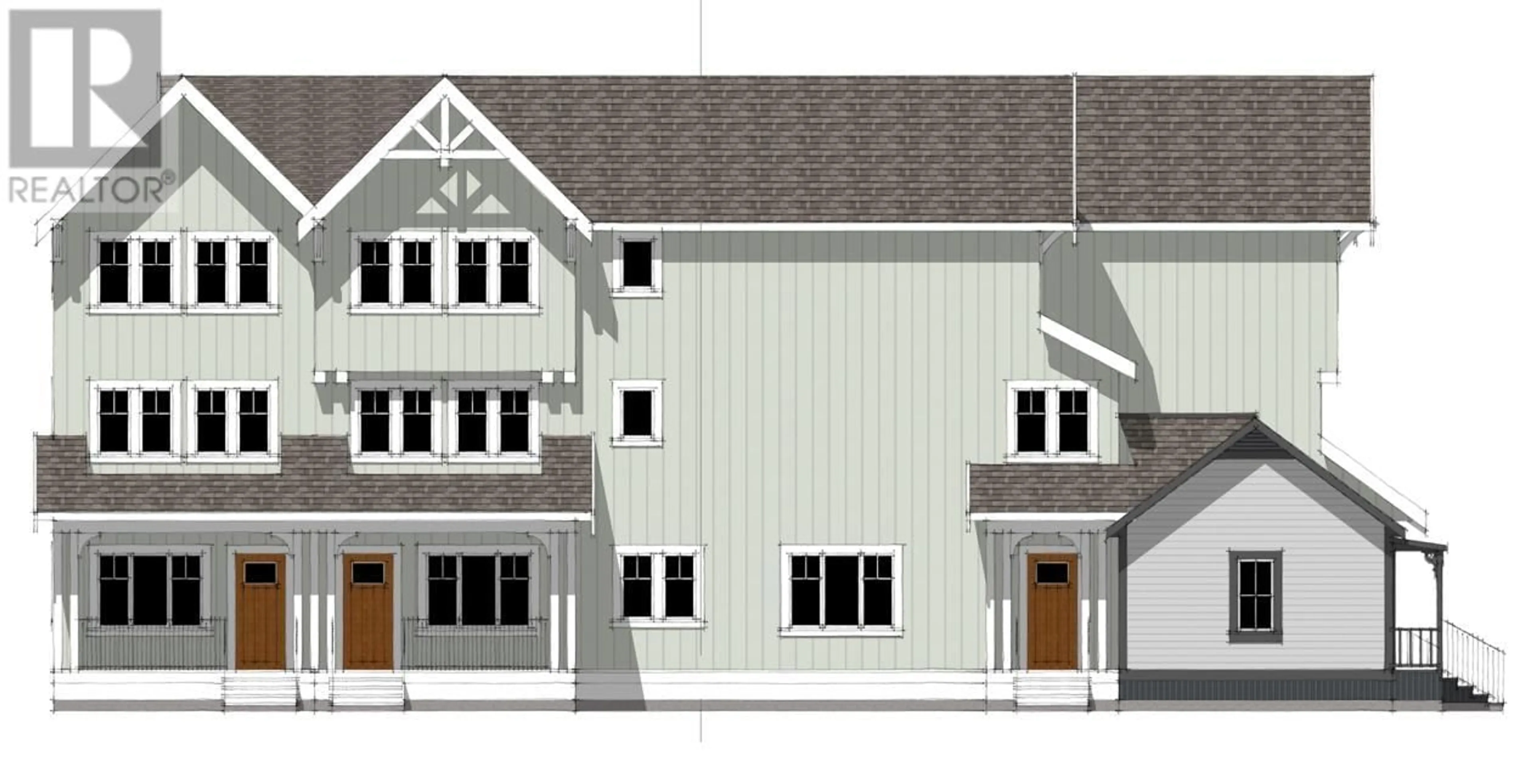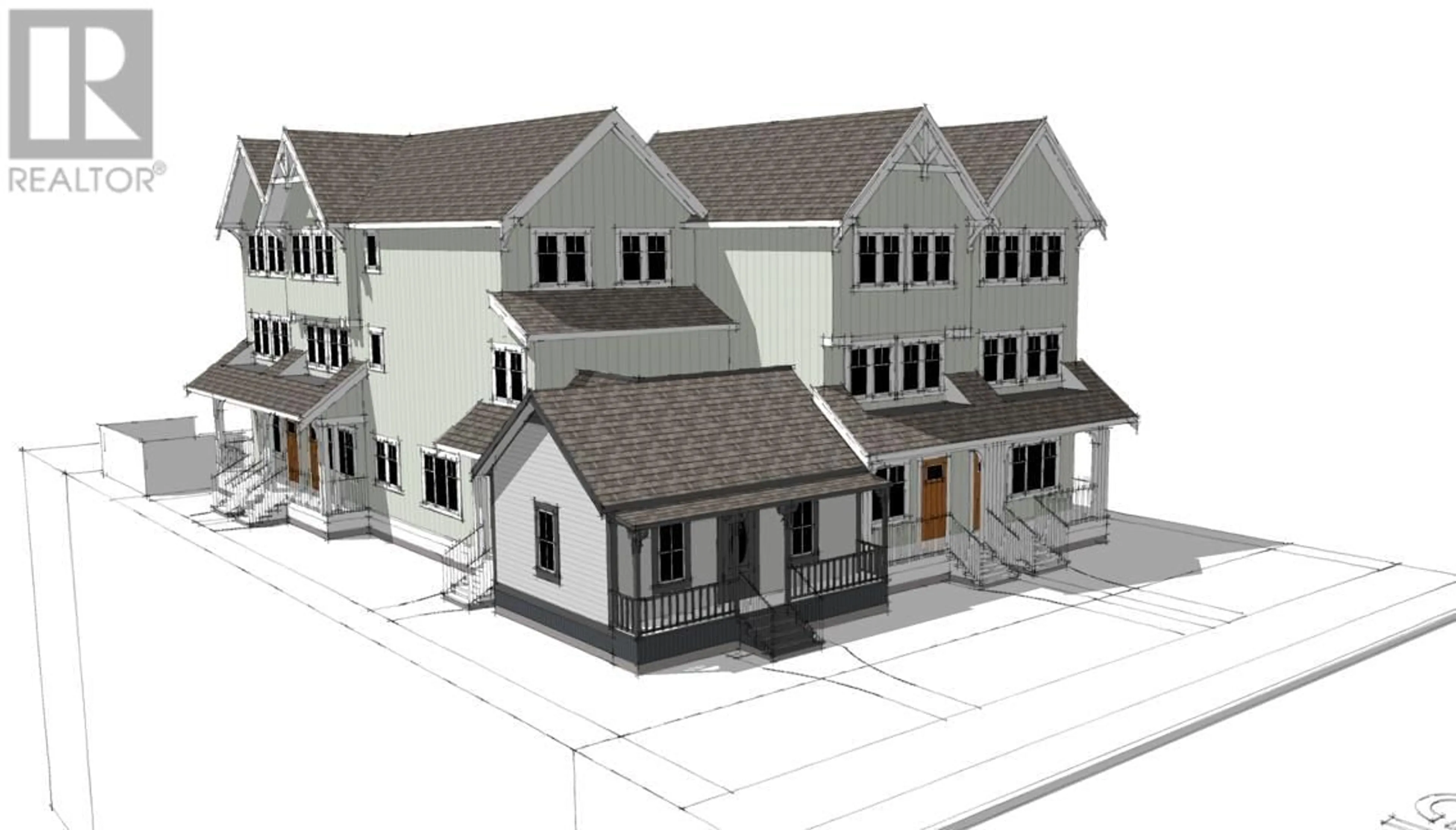4806 48 AVENUE, Ladner, British Columbia V4K1V1
Contact us about this property
Highlights
Estimated valueThis is the price Wahi expects this property to sell for.
The calculation is powered by our Instant Home Value Estimate, which uses current market and property price trends to estimate your home’s value with a 90% accuracy rate.Not available
Price/Sqft$2,400/sqft
Monthly cost
Open Calculator
Description
Re-zoning application submitted to the City. Currently in the process for a change to RT-76 zoning which will allow for 6 Town homes. Front and Back lane access. Architectural drawings and plans already drawn up and available upon request. This property is in the heart of Ladner within walking distance to shops, City needs new homes built in Delta and are welcoming development. Make Homes for 6 new families or 2 single family homes on 2 lots? Plenty of potential for a developer with this one, or someone who just wants an idyllic cottage for now and to hold for future development. (id:39198)
Property Details
Interior
Features
Exterior
Parking
Garage spaces -
Garage type -
Total parking spaces 2
Property History
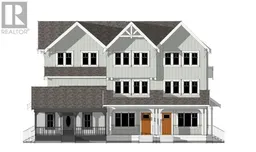 9
9
