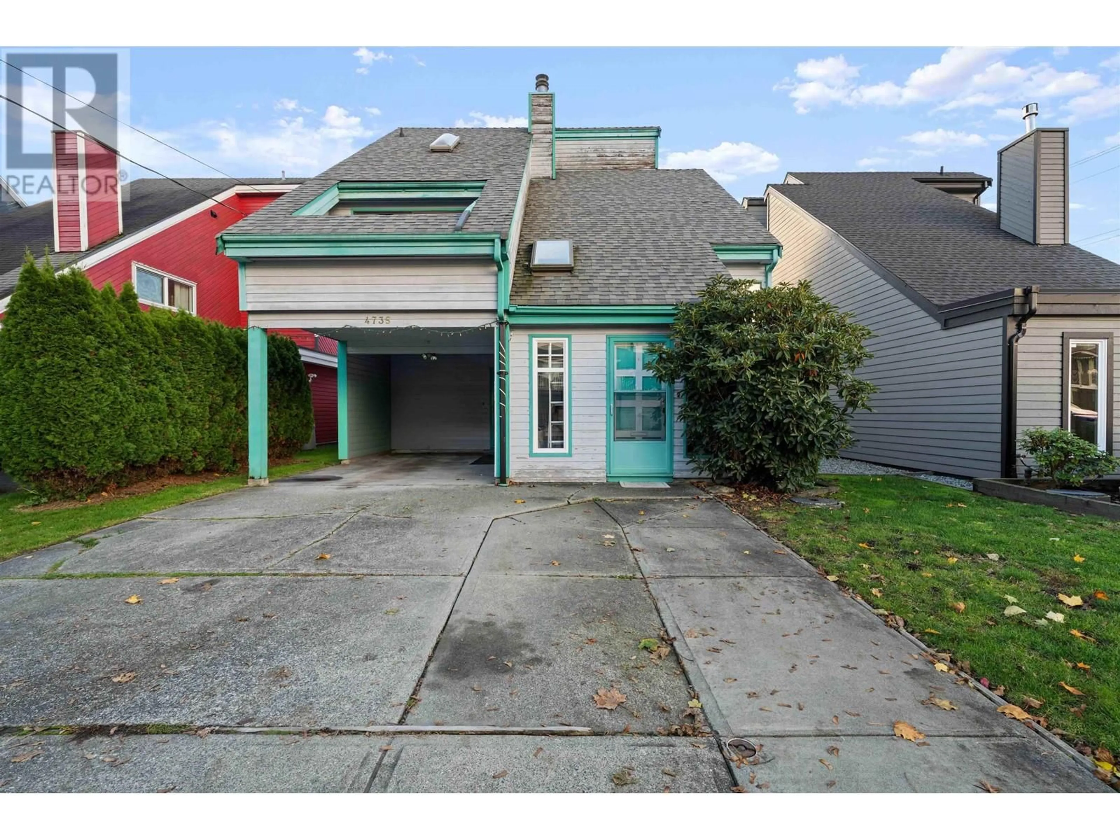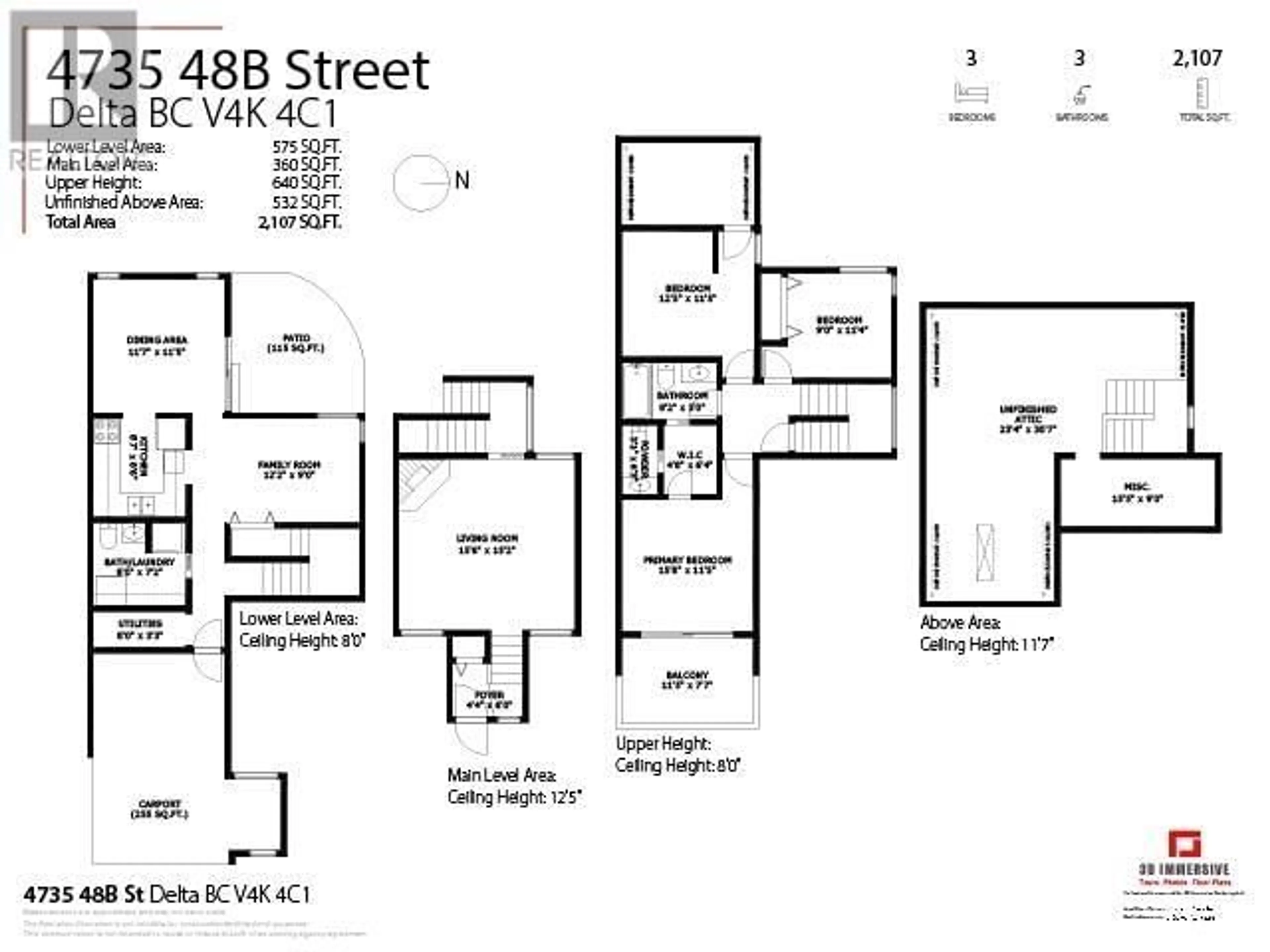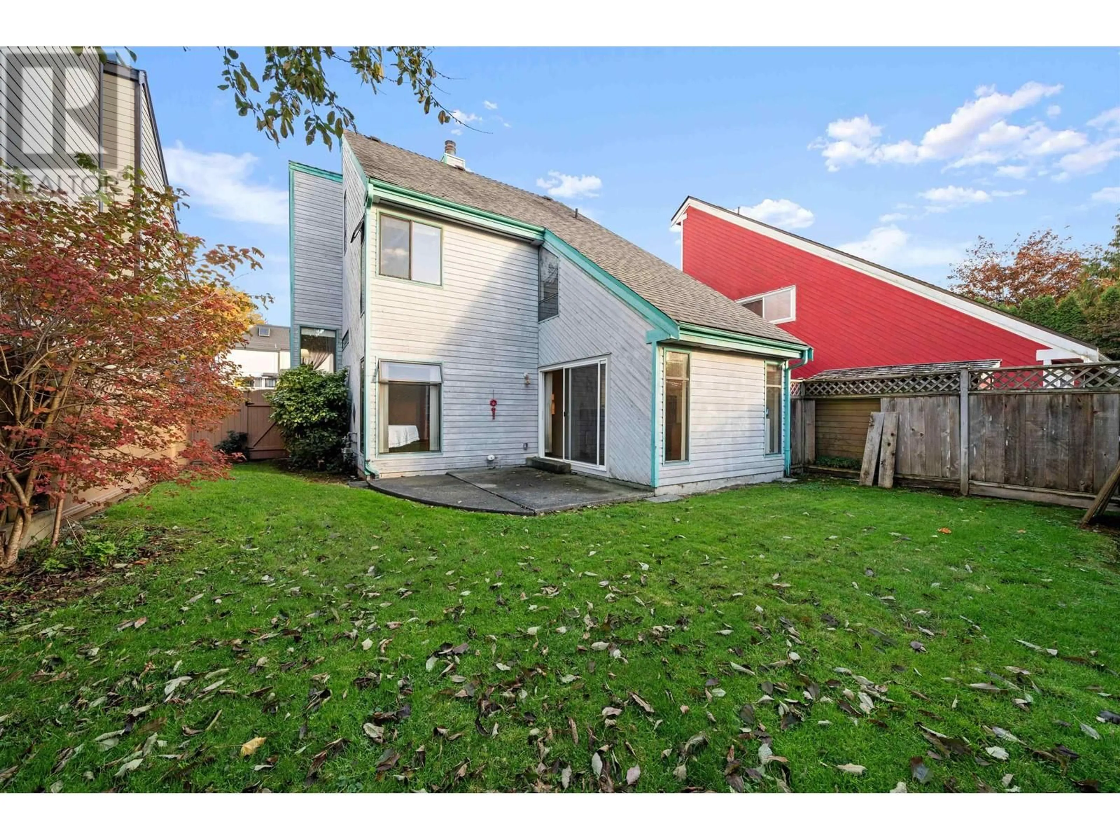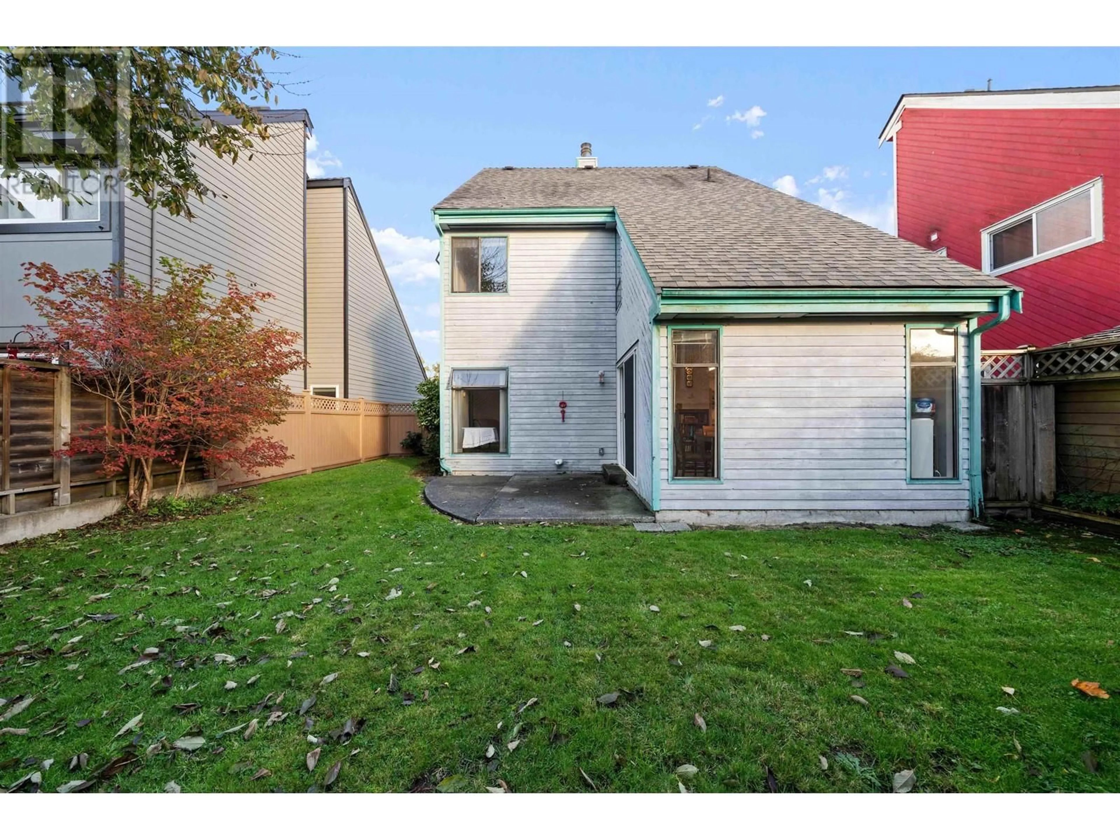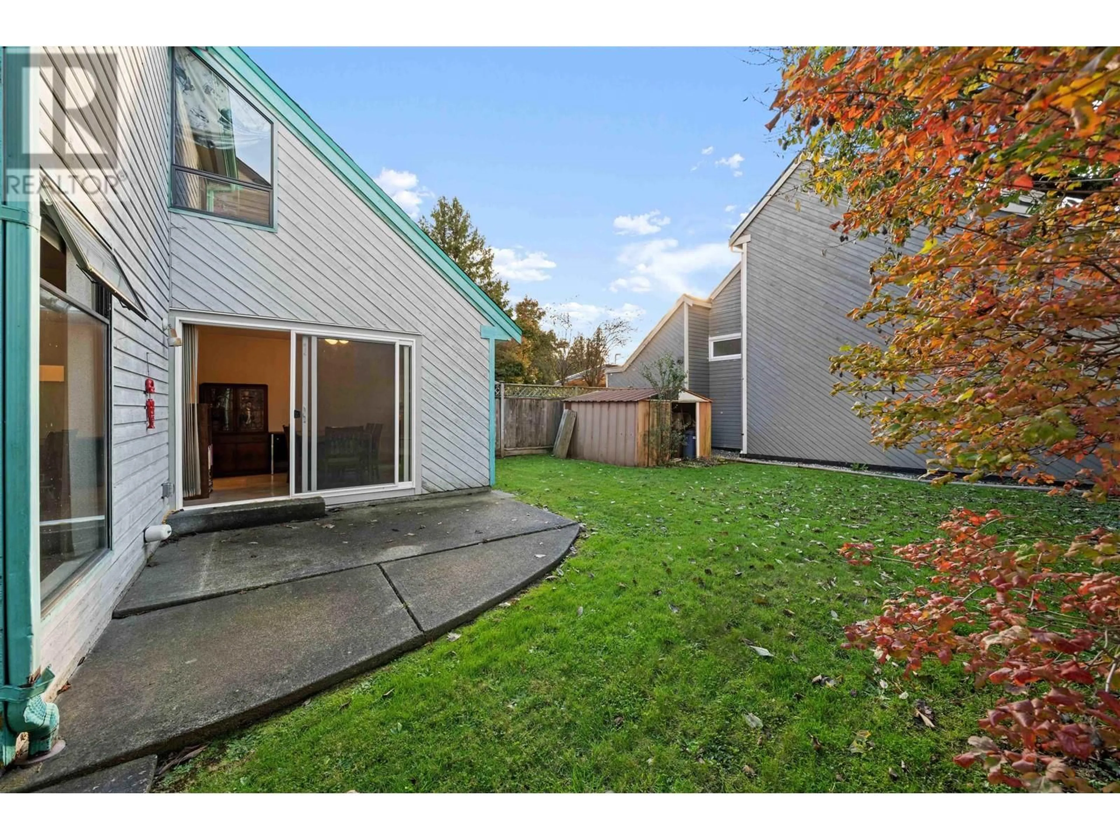4735 48B STREET, Delta, British Columbia V4K4C1
Contact us about this property
Highlights
Estimated ValueThis is the price Wahi expects this property to sell for.
The calculation is powered by our Instant Home Value Estimate, which uses current market and property price trends to estimate your home’s value with a 90% accuracy rate.Not available
Price/Sqft$506/sqft
Est. Mortgage$4,587/mo
Tax Amount ()-
Days On Market1 day
Description
Incredible opportunity for investors or first-time buyers! This 3-bedroom, 1 full bath, and 2 half bath home offers 2,107 sq. ft., including 1,575 sq. ft. of finished living space and a 532 sq. ft. unfinished upper level-perfect for adding a primary suite or office nook. The current primary bedroom features a walk-in closet, 2-piece ensuite, and private balcony. Nestled on a sunny 3,424 sq. ft. lot, this property includes a fully fenced yard, a carport, and parking for three vehicles. Just steps from Ladner Village, Memorial Park, Delta Secondary, and one block to transit+ a 3 min walk to DSS. With no strata fees, endless potential, this is your chance to make this home your own-don't miss out! (id:39198)
Property Details
Interior
Features
Exterior
Parking
Garage spaces 3
Garage type Carport
Other parking spaces 0
Total parking spaces 3
Property History
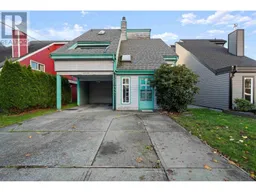 30
30
