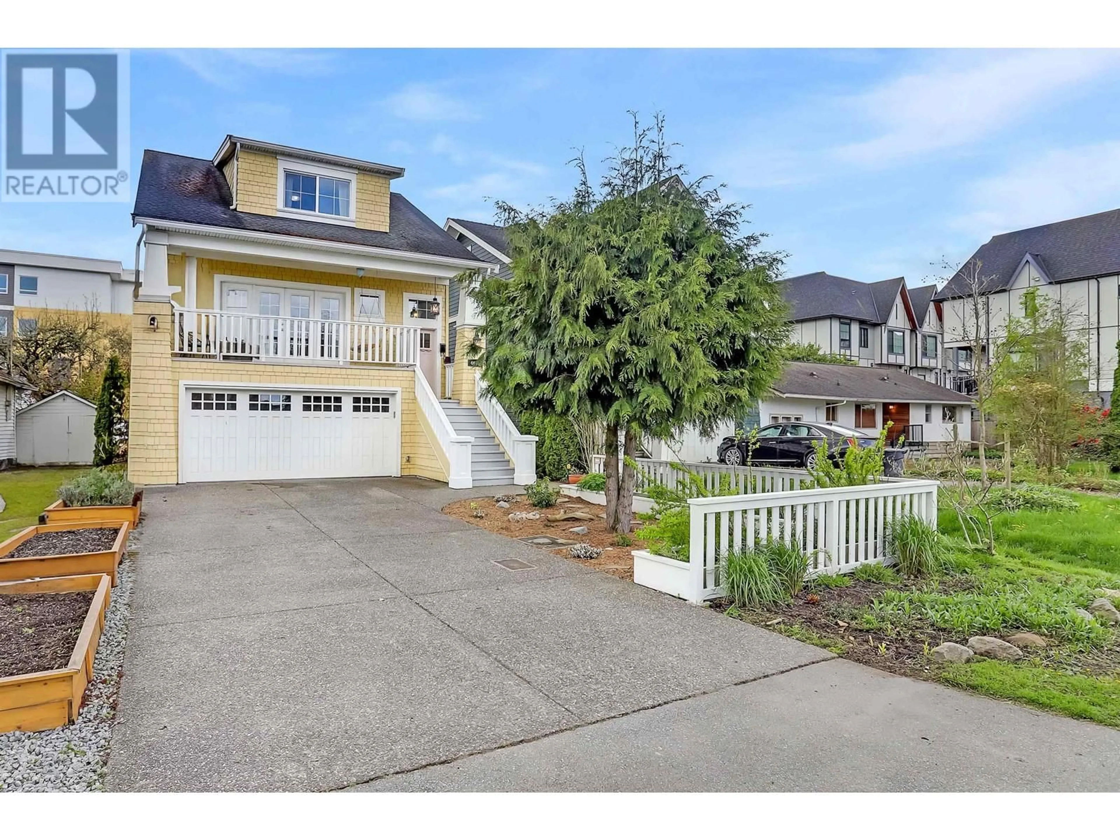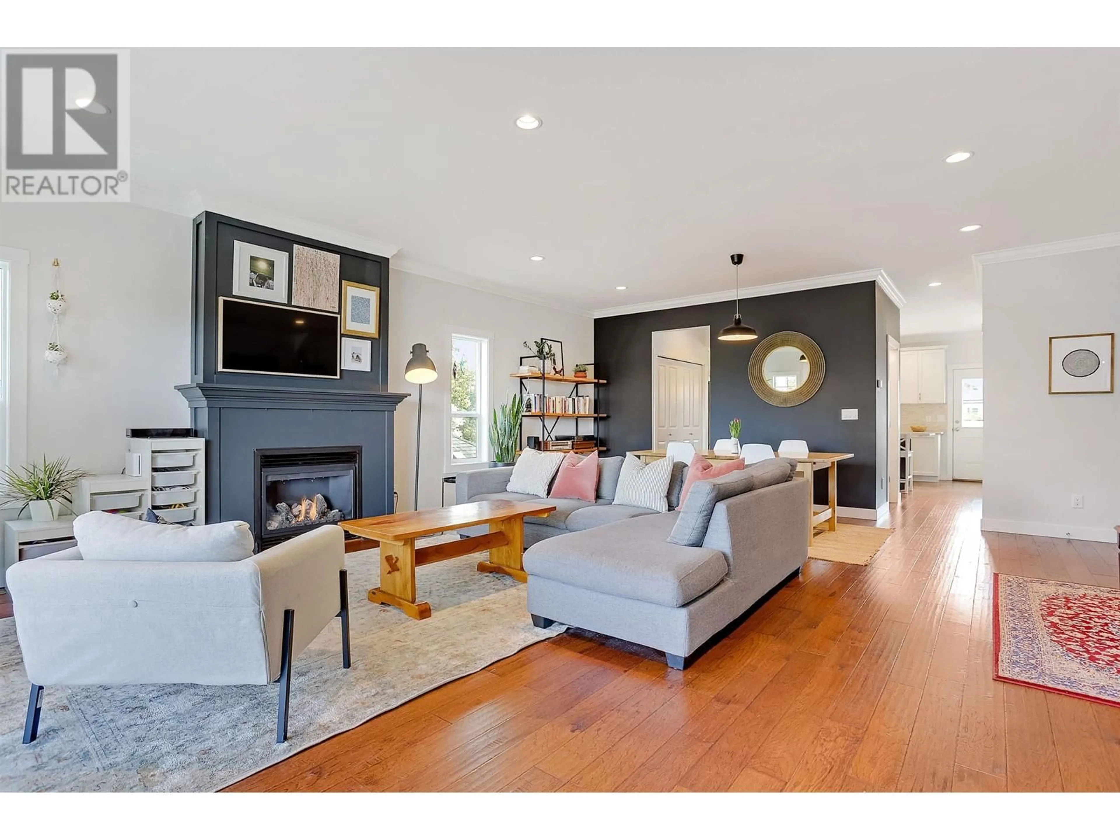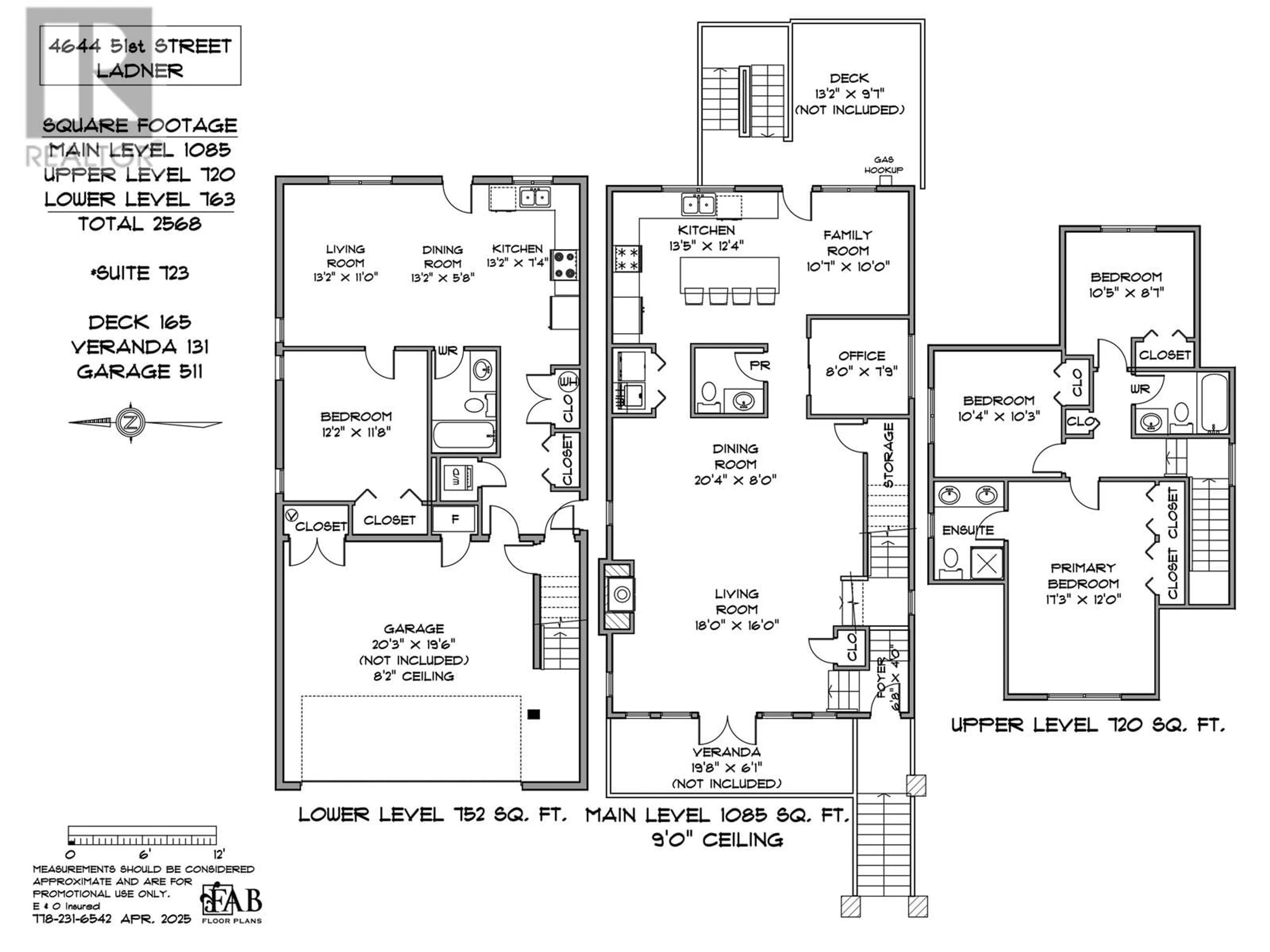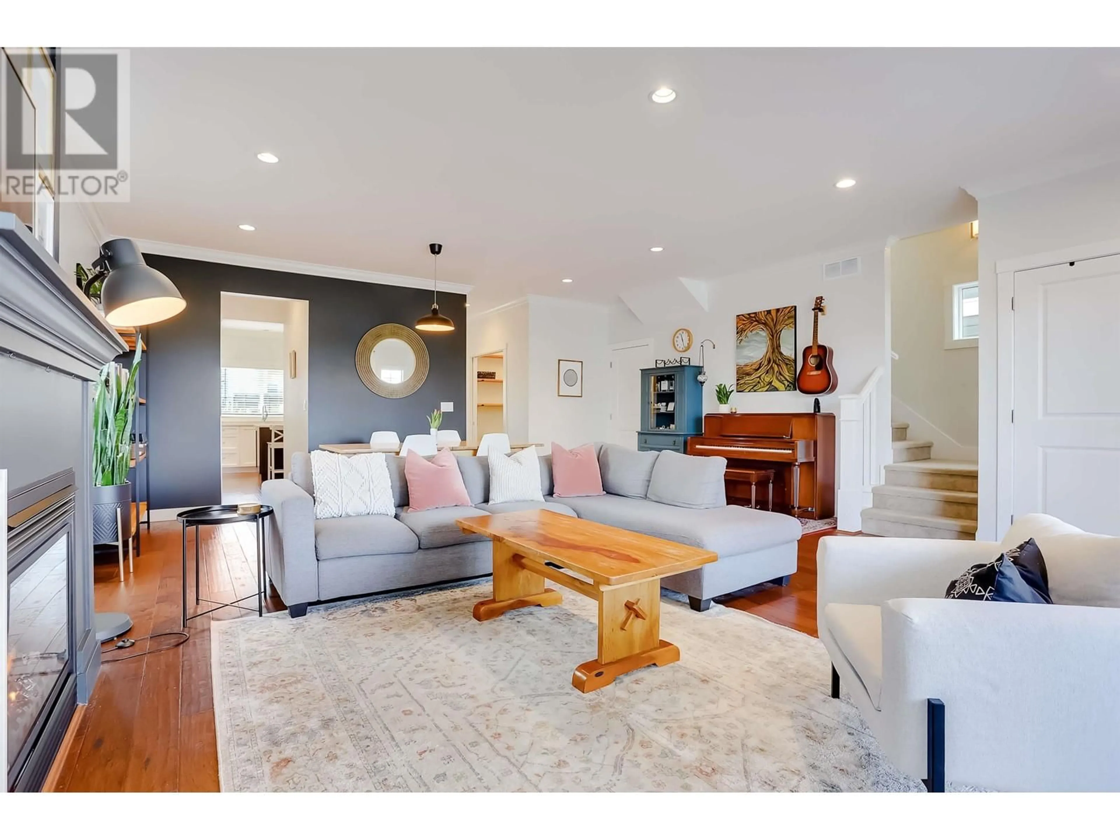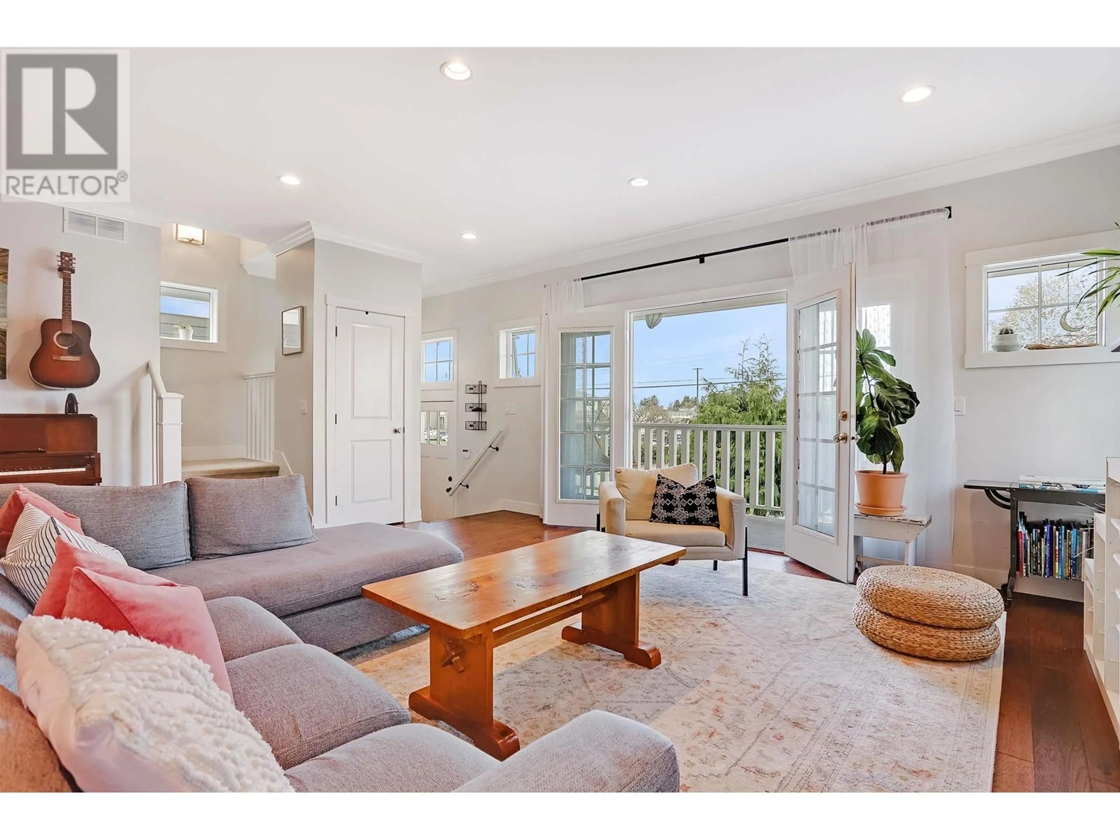4644 51 STREET, Delta, British Columbia V4K2V7
Contact us about this property
Highlights
Estimated ValueThis is the price Wahi expects this property to sell for.
The calculation is powered by our Instant Home Value Estimate, which uses current market and property price trends to estimate your home’s value with a 90% accuracy rate.Not available
Price/Sqft$610/sqft
Est. Mortgage$6,738/mo
Tax Amount (2024)$5,439/yr
Days On Market4 days
Description
Landmark Craftsman Charm in the Heart of Ladner. Full of warmth and character, this beautiful home by local builder Andres Homes offers 4 bedrooms + den and 4 bathrooms, including a bright 720 square ft LEGAL 1-bedroom suite. Sunlight pours through the many windows, complementing main floor 9-ft ceilings, wood flooring, and an open layout with expansive living and dining spaces. The kitchen features an impressive 8-foot island and flows to the family room. Enjoy a fully fenced yard and garden beds ready for your green thumb. Located just a short stroll to schools, parks, the library, splash pad, outdoor pool, and the vibrant shops and cafés of Ladner Village. (id:39198)
Property Details
Interior
Features
Exterior
Parking
Garage spaces -
Garage type -
Total parking spaces 6
Property History
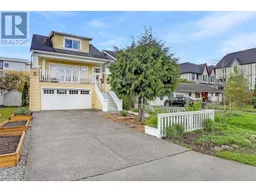 40
40
