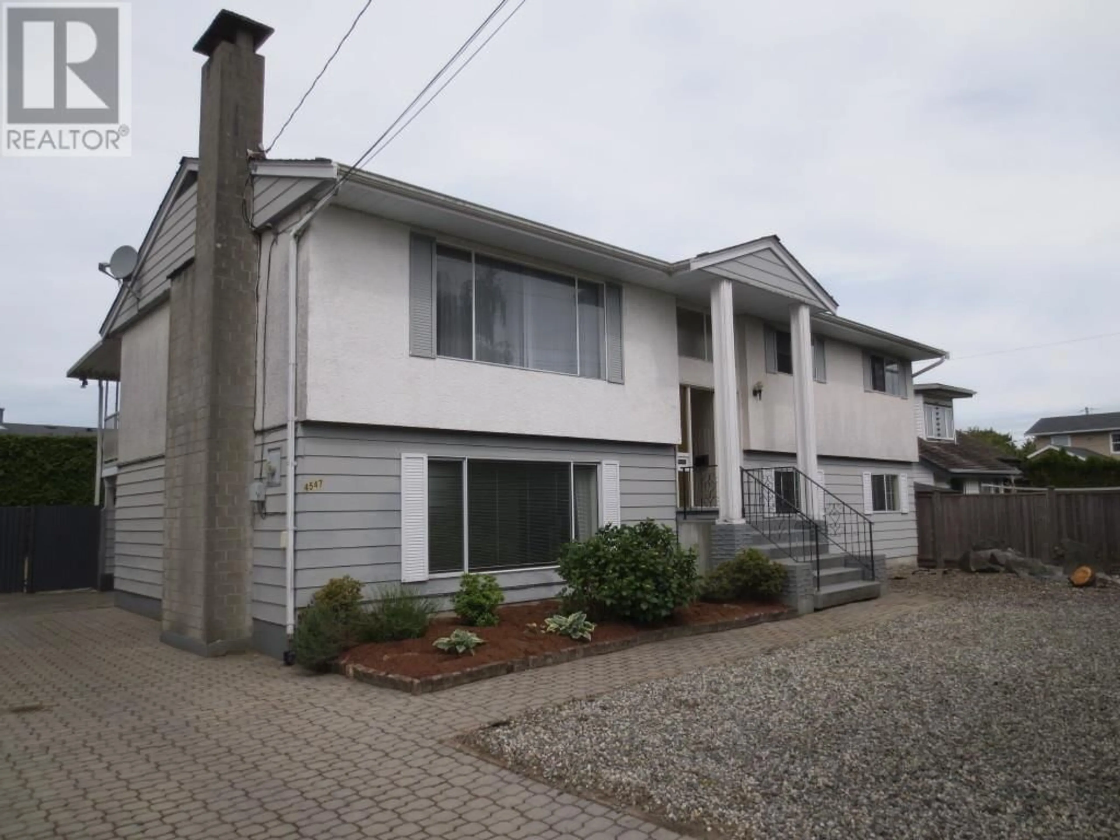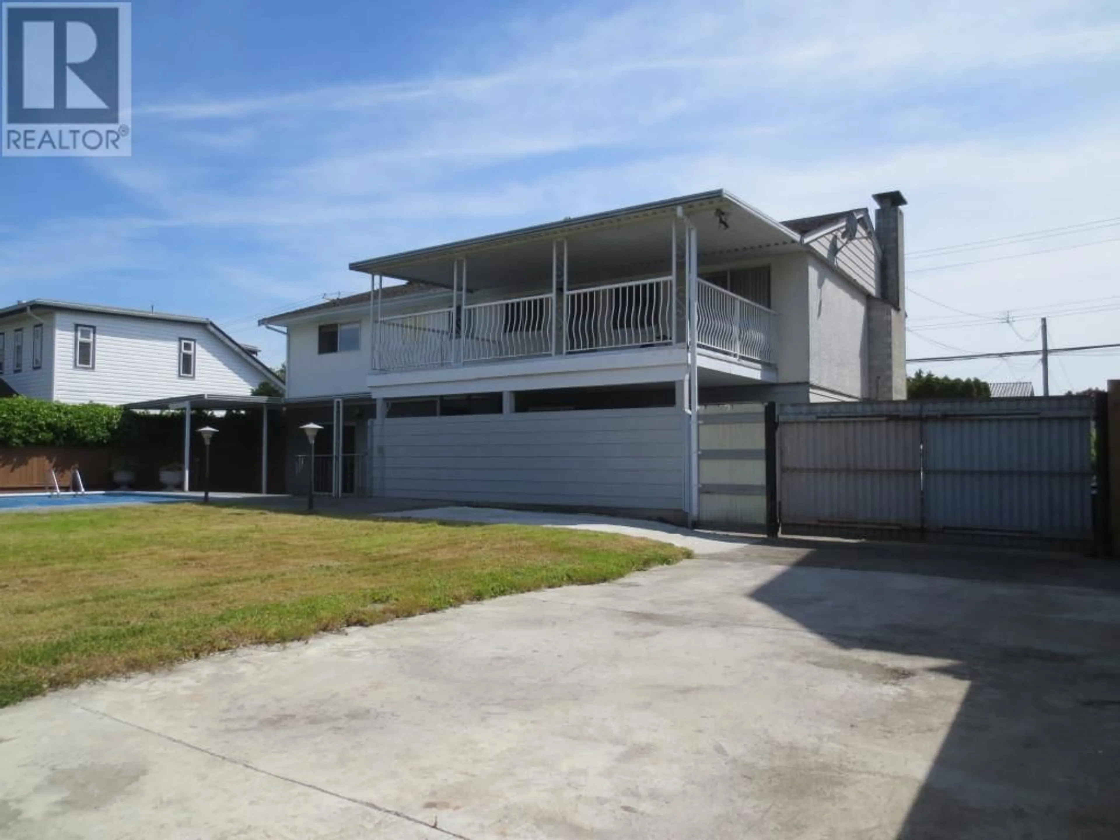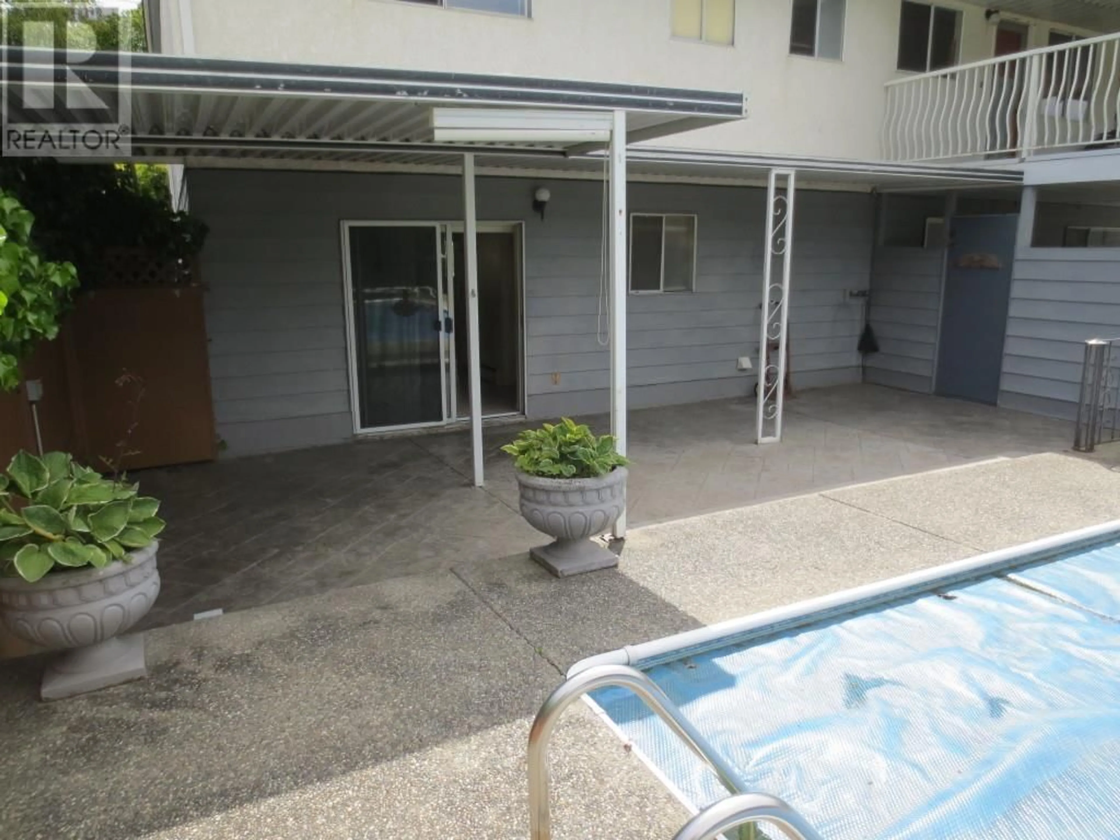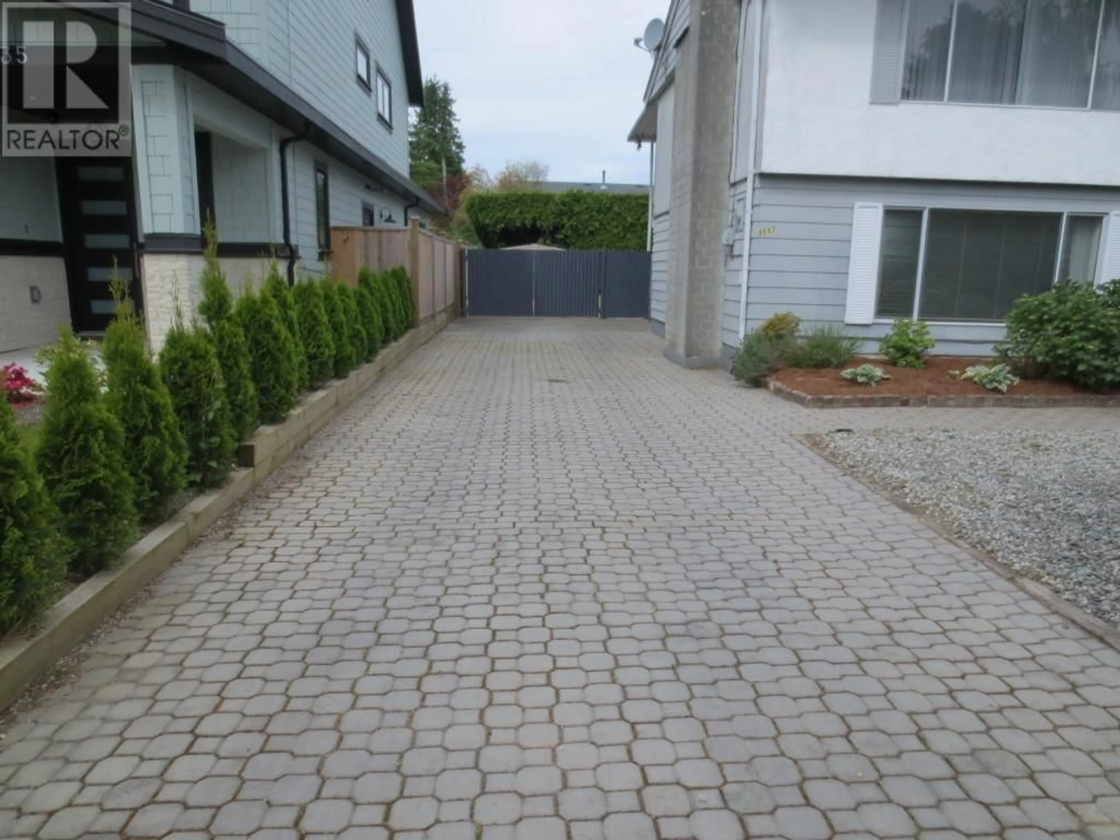4547 46A STREET, Delta, British Columbia V4K2M5
Contact us about this property
Highlights
Estimated valueThis is the price Wahi expects this property to sell for.
The calculation is powered by our Instant Home Value Estimate, which uses current market and property price trends to estimate your home’s value with a 90% accuracy rate.Not available
Price/Sqft$517/sqft
Monthly cost
Open Calculator
Description
Solid 2 level home in west Ladner. Main floor includes the kitchen, dining, family and living rooms. Walk out from the dining room into the large, private, west facing backyard with pool. Upstairs includes 4 bedrooms with 2 full bathrooms. One bathroom even includes a functioning sauna! Hot water baseboard heat throughout. Large driveway that extends into the backyard can accommodate numerous vehicles including a RV and/or boat. Perfect rectangle shaped lot of approximately 8,111 square feet. 69 feet of frontage and 117 feet of depth. New houses built directly beside this lot to the south. Inquire with the City of Delta as to the redevelopment potential. (id:39198)
Property Details
Interior
Features
Exterior
Features
Parking
Garage spaces -
Garage type -
Total parking spaces 6
Property History
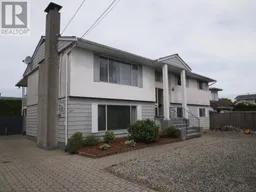 36
36
