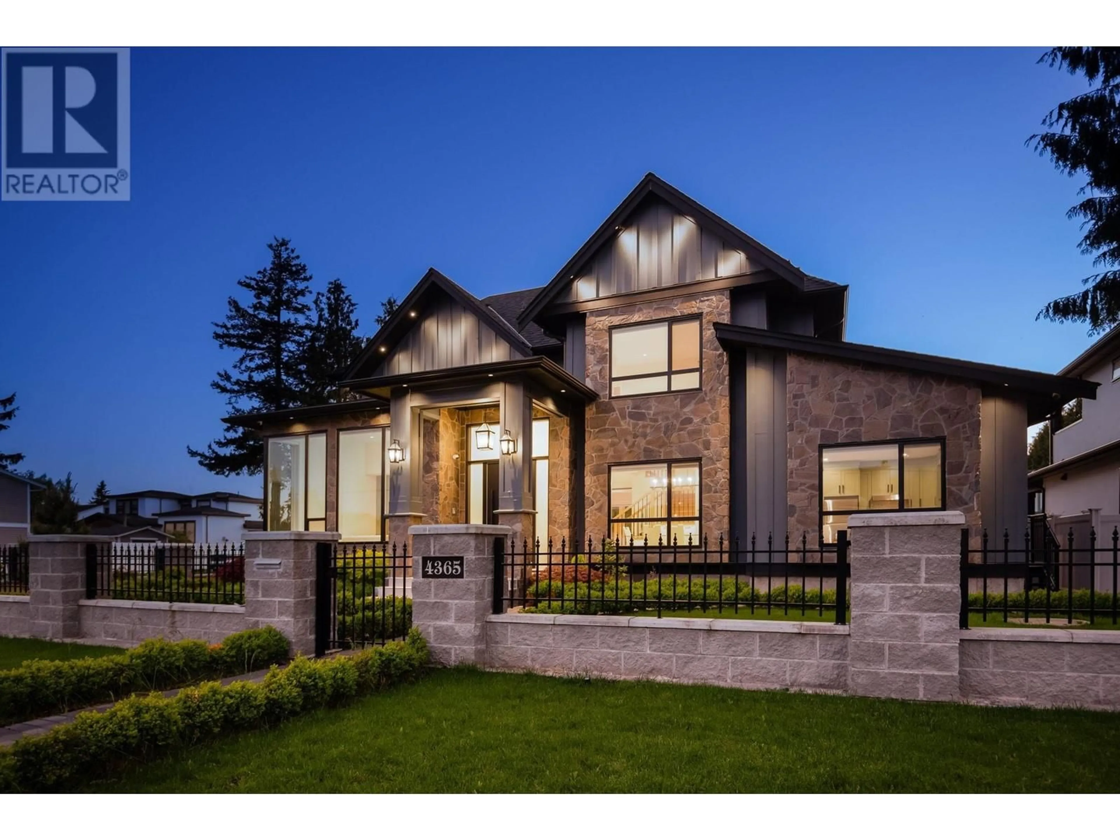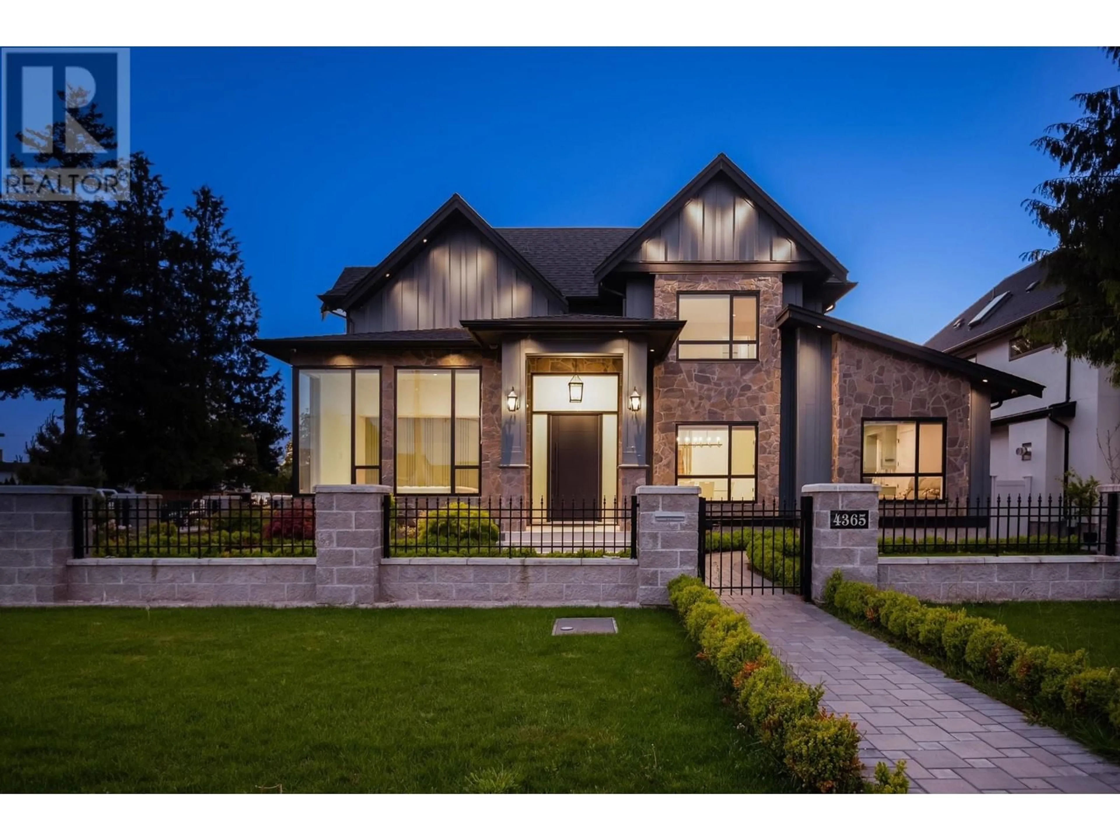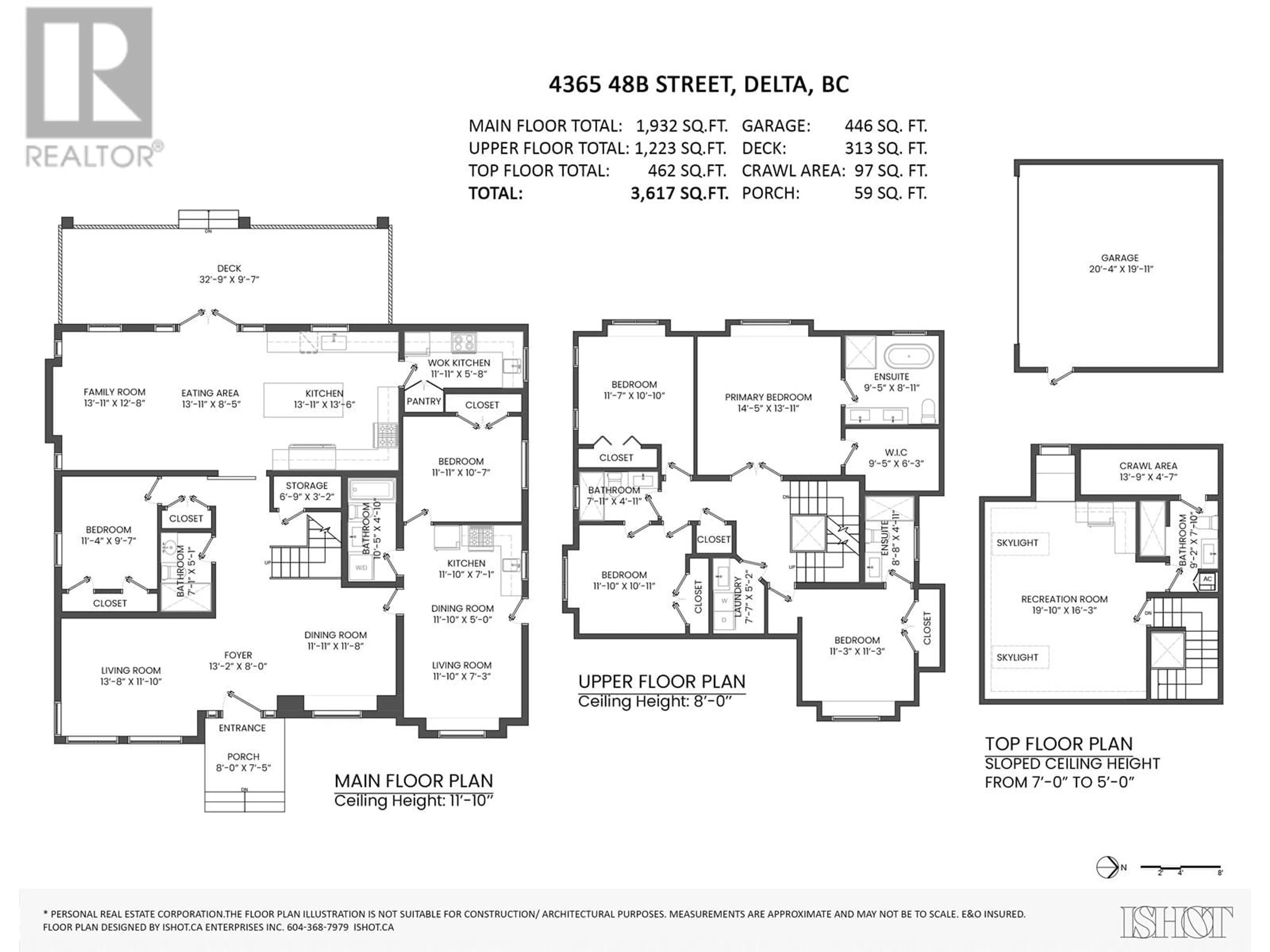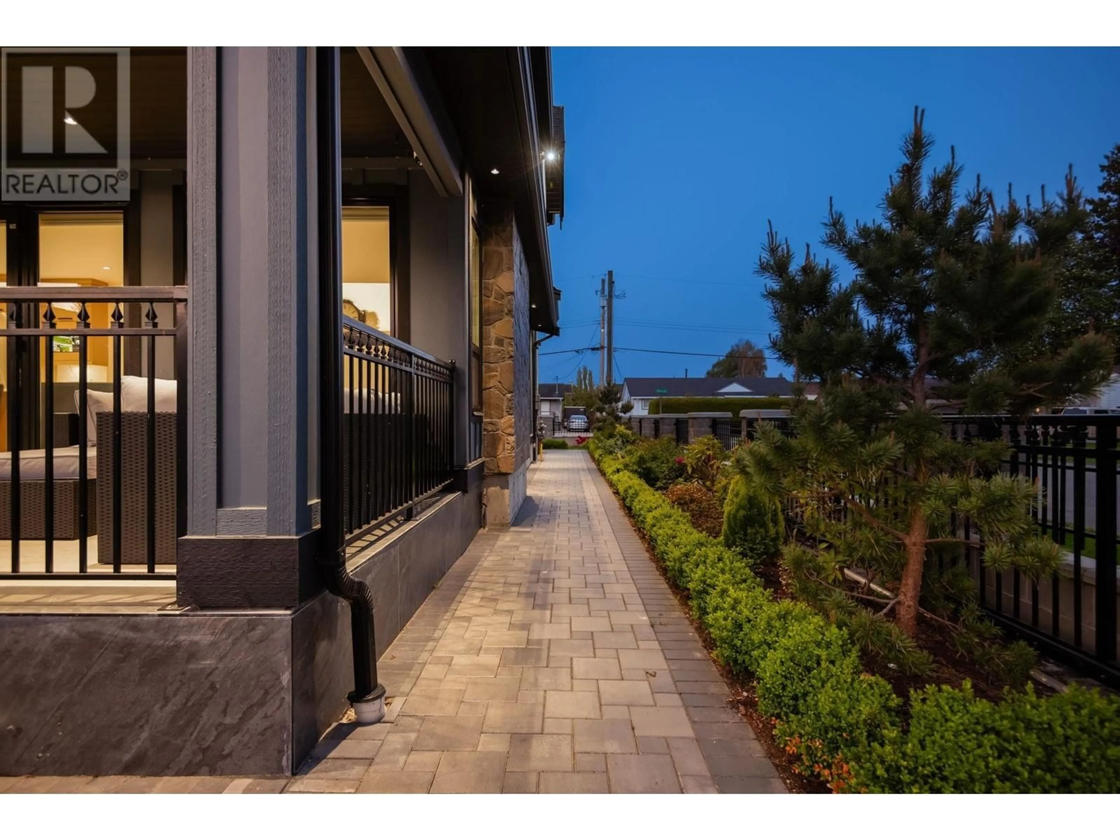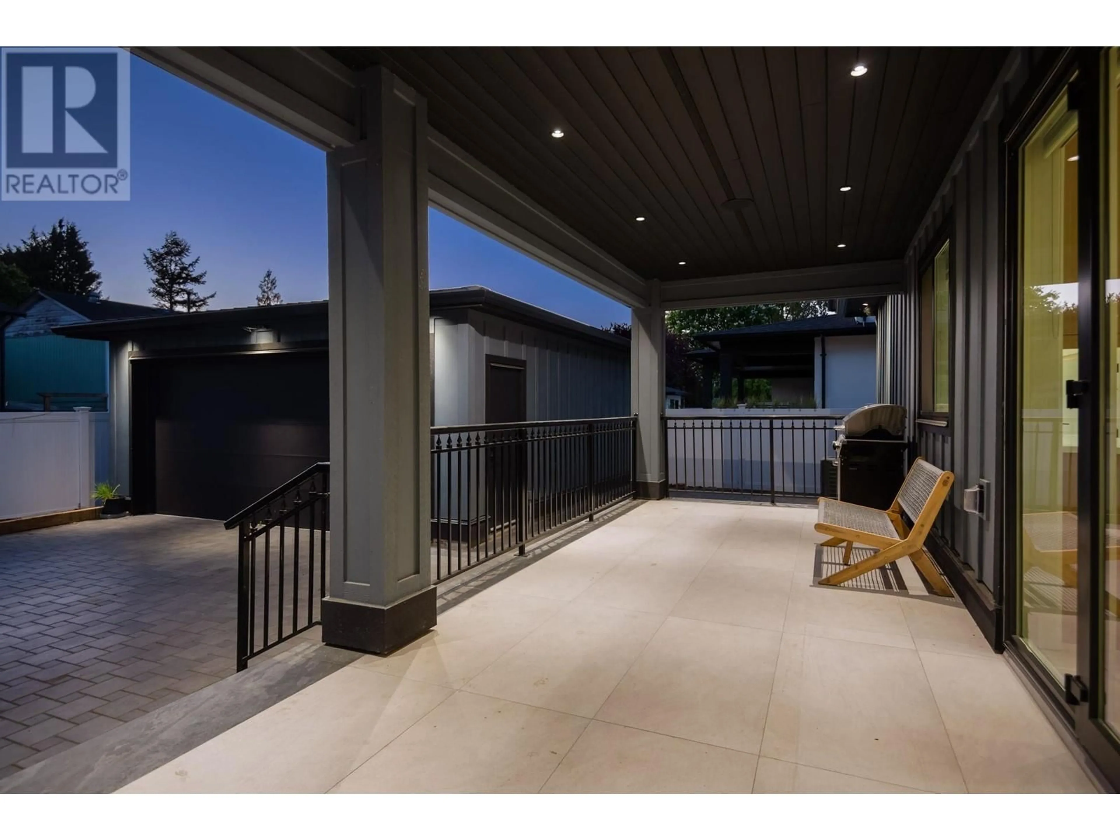4365 48B STREET, Delta, British Columbia V4K2R5
Contact us about this property
Highlights
Estimated ValueThis is the price Wahi expects this property to sell for.
The calculation is powered by our Instant Home Value Estimate, which uses current market and property price trends to estimate your home’s value with a 90% accuracy rate.Not available
Price/Sqft$645/sqft
Est. Mortgage$10,303/mo
Tax Amount (2024)$7,538/yr
Days On Market7 days
Description
Welcome to luxury living! This stunning 5 bed, 5 bath home sits on a desirable corner lot just shy of 7,000 sq.ft. Featuring a spacious open-concept living & dining area, chef´s dream kitchen with high-end Dacor appliances, 6-burner gas stove, quartz countertops, wok kitchen, in-floor radiant heat, A/C, fresh air year-round with Lifebreath HRV, built-in vacuum, 11-foot ceilings, & a bdrm on the main floor. Upstairs offers 4 large bedrooms incl. a primary suite with walk-in closet & luxurious 5-piece ensuite. Enjoy stunning sunsets from your west-facing backyard, flooding the home with natural light-ideal for indoor/outdoor entertaining. Top-floor rec room incl a full bath, built-in bar, fridge, and a workstation perfect for hosting. BONUS: Legal 1-bed suite great for rental income or in-laws. (id:39198)
Property Details
Interior
Features
Exterior
Parking
Garage spaces -
Garage type -
Total parking spaces 8
Property History
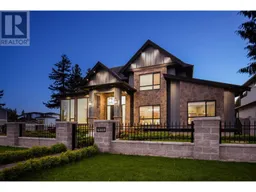 40
40
