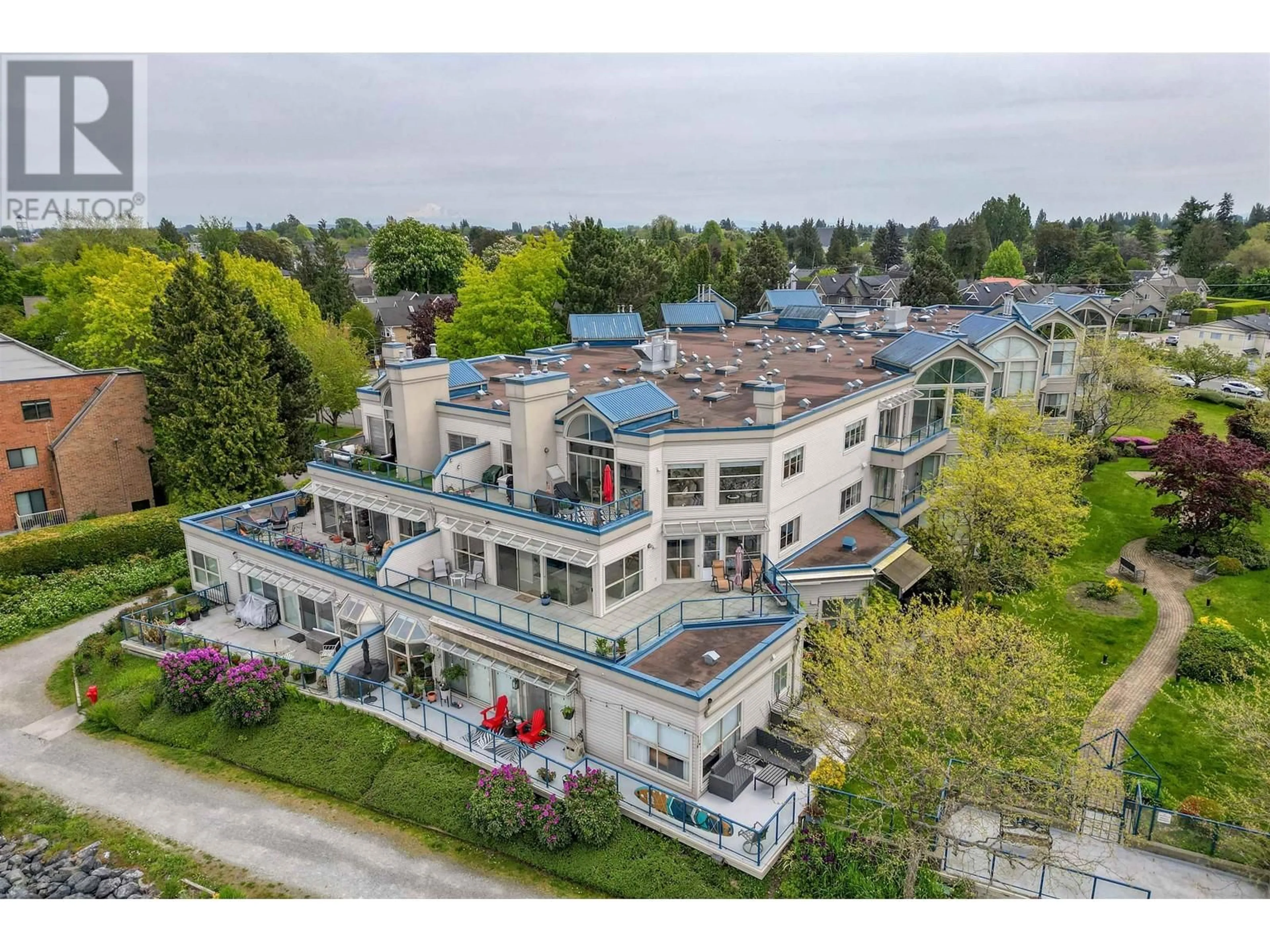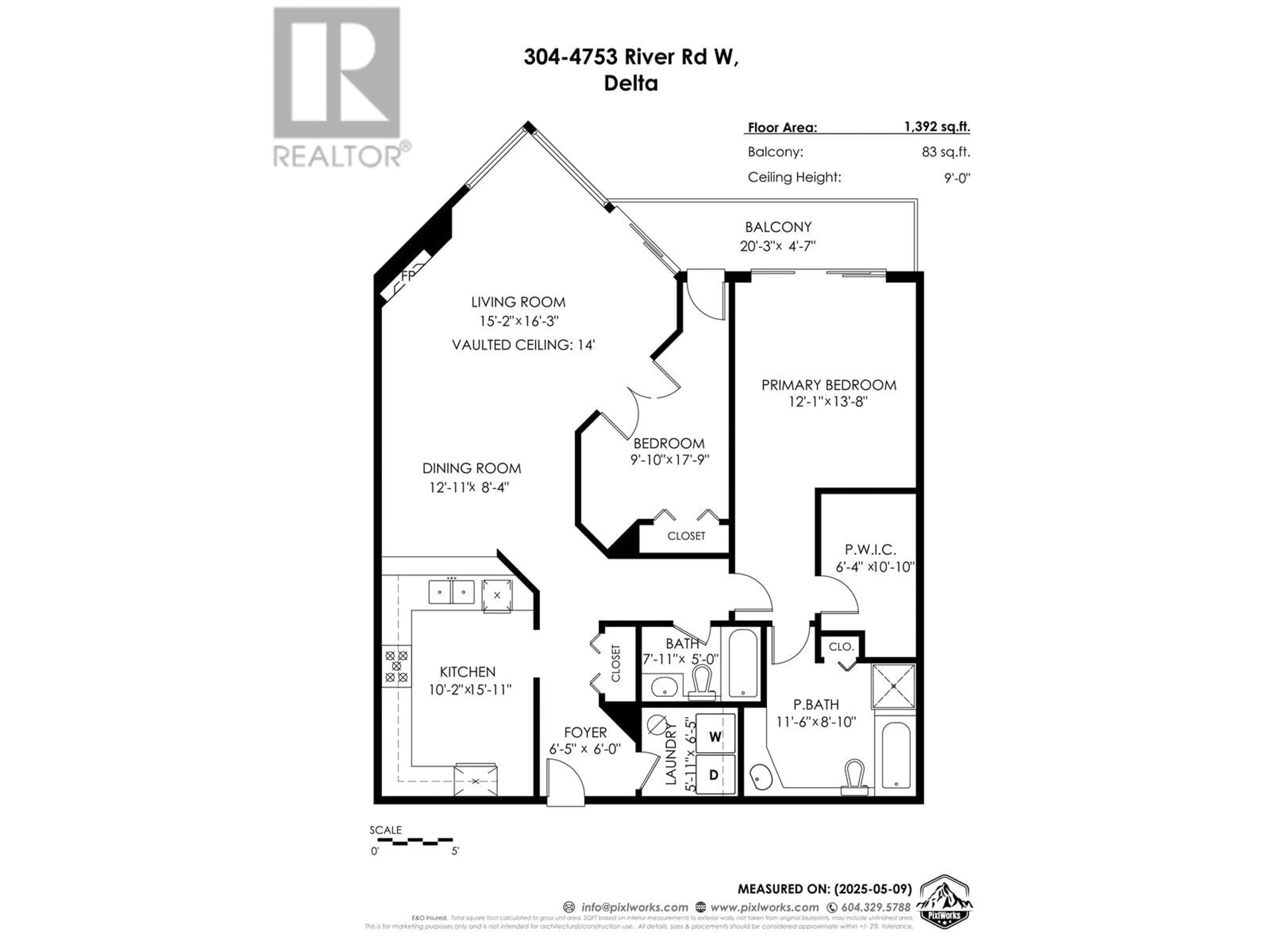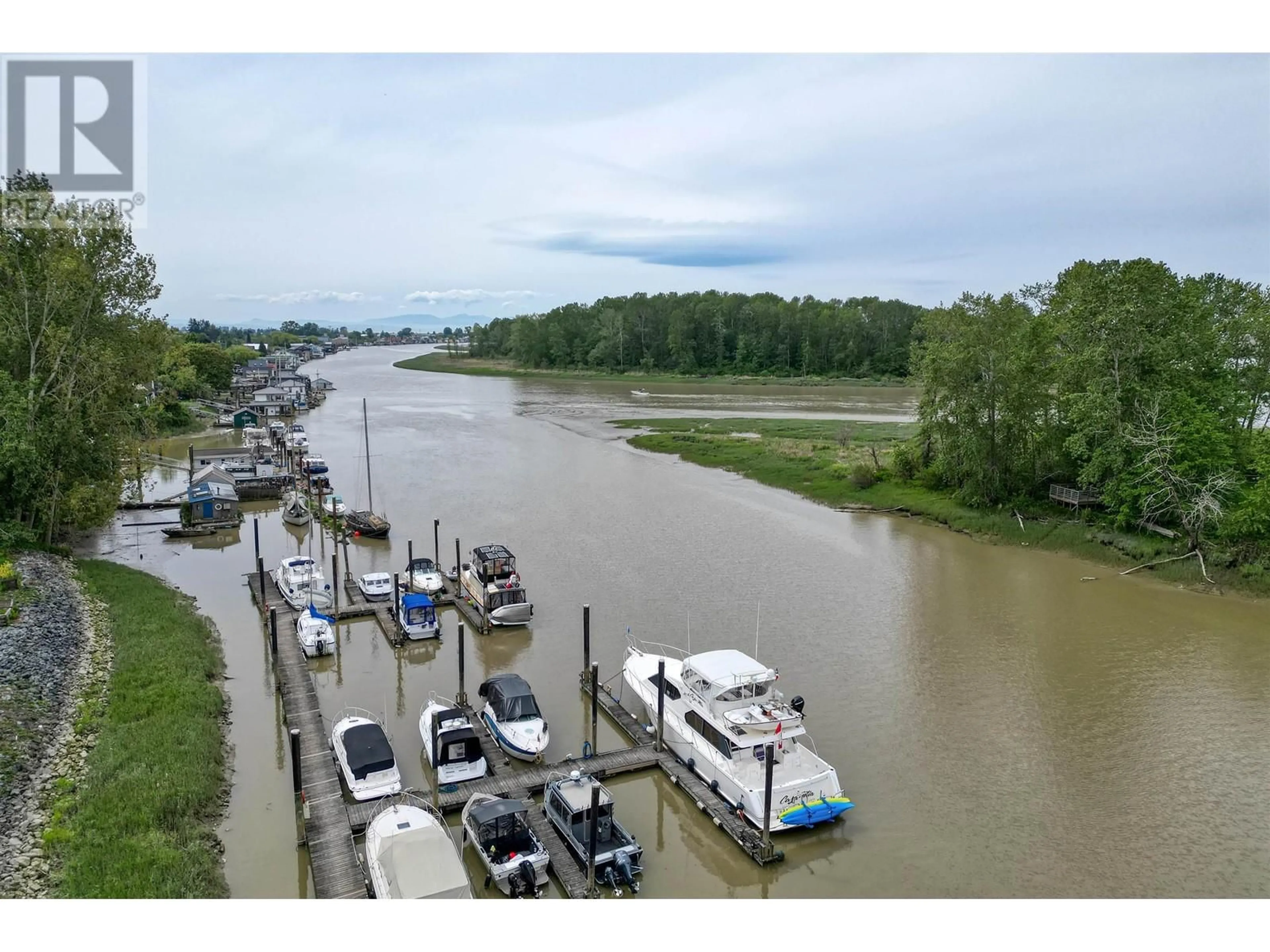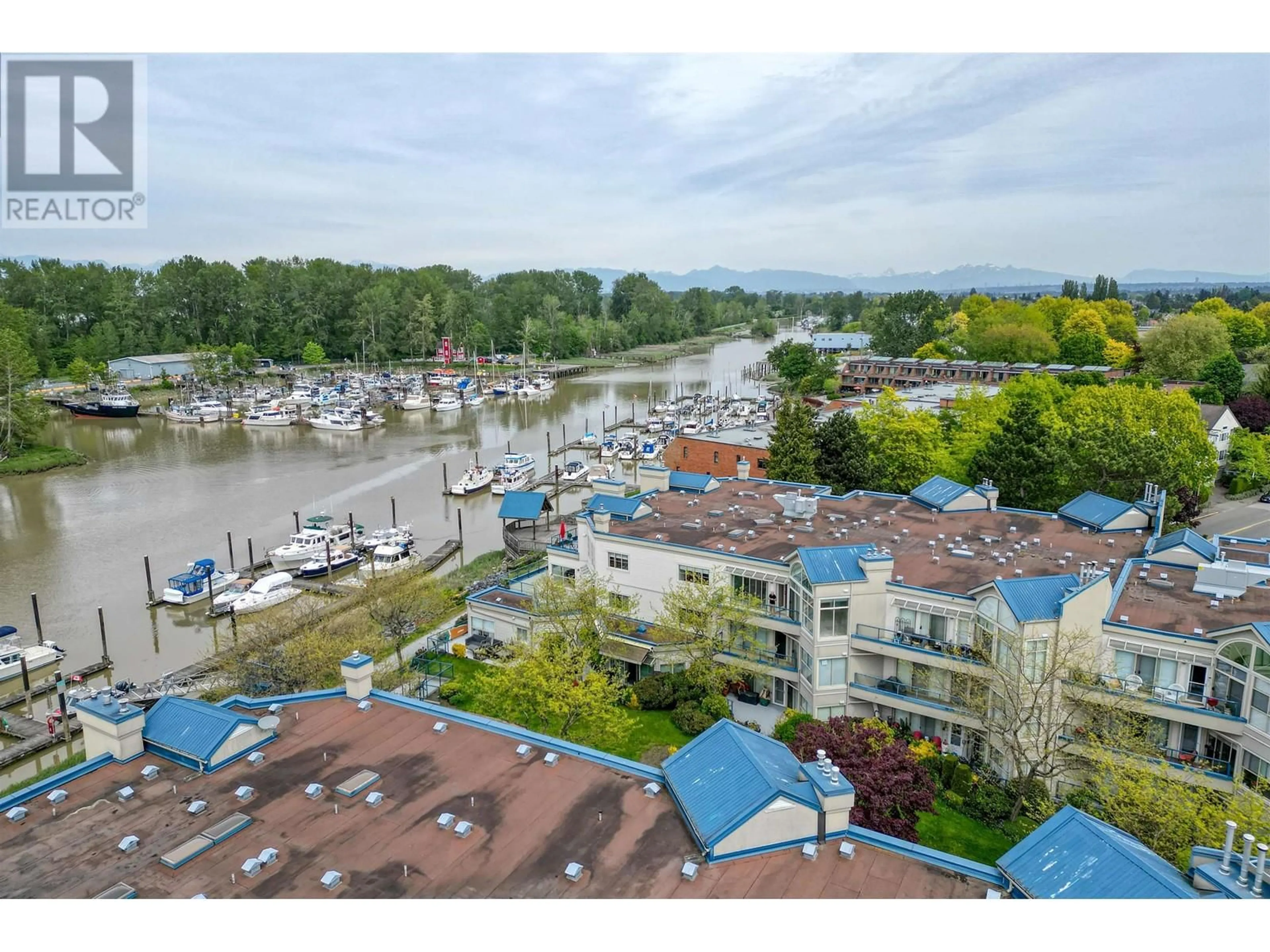304 - 4753 RIVER ROAD, Delta, British Columbia V4K1R9
Contact us about this property
Highlights
Estimated valueThis is the price Wahi expects this property to sell for.
The calculation is powered by our Instant Home Value Estimate, which uses current market and property price trends to estimate your home’s value with a 90% accuracy rate.Not available
Price/Sqft$573/sqft
Monthly cost
Open Calculator
Description
Penthouse living with stunning western views of the mountains and river! This spacious 1,392 square ft 2-bedroom, 2-bathroom home offers incredible natural light, and room for all your furniture and treasures. This large, open layout features high ceilings, an oversized balcony perfect for sunsets, and a beautifully updated kitchen with granite countertops and modern appliances. A rare opportunity to enjoy comfort, space, and a spectacular view in a well-maintained building. Move in and make it yours! Home has 1 secured parking and a storage locker. (id:39198)
Property Details
Interior
Features
Exterior
Parking
Garage spaces -
Garage type -
Total parking spaces 1
Condo Details
Amenities
Exercise Centre
Inclusions
Property History
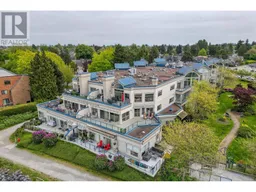 36
36
