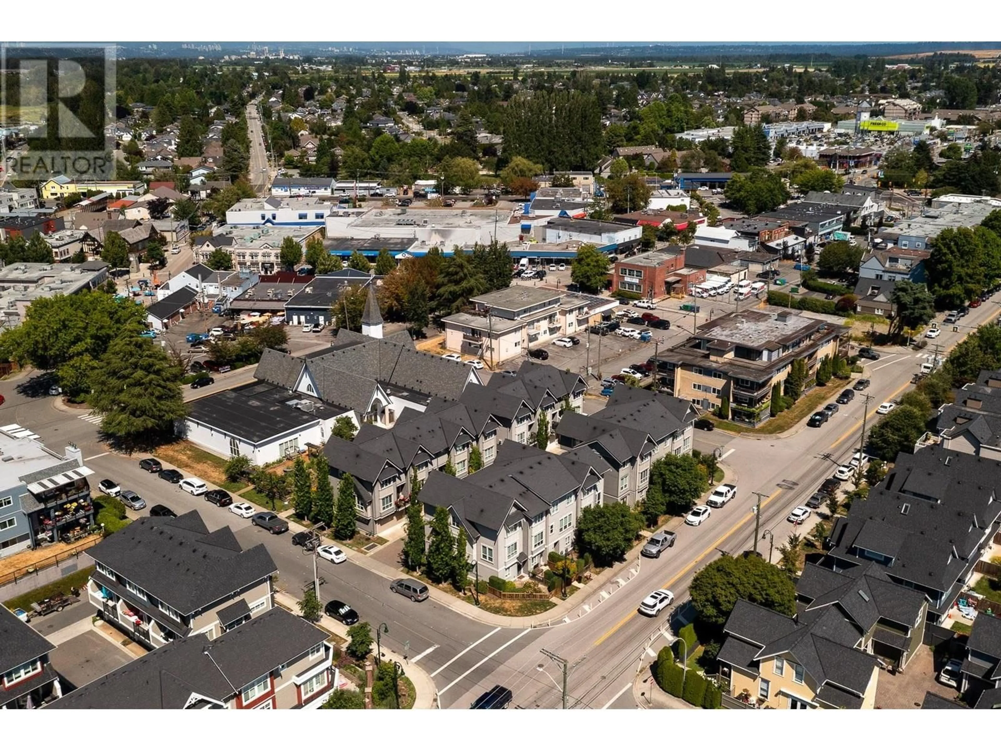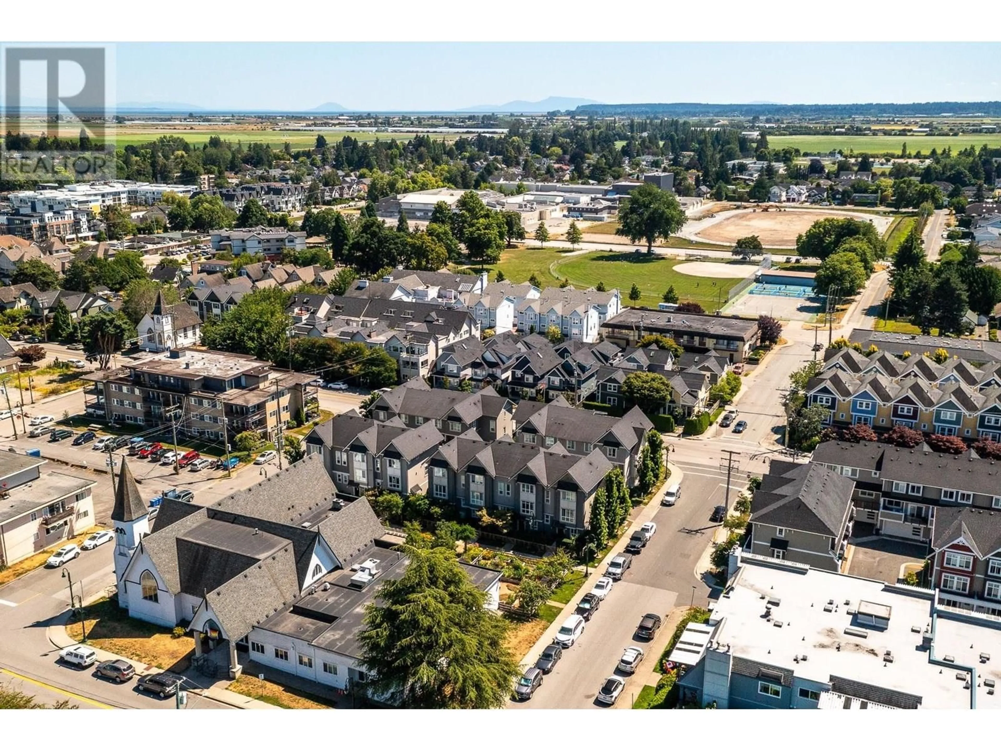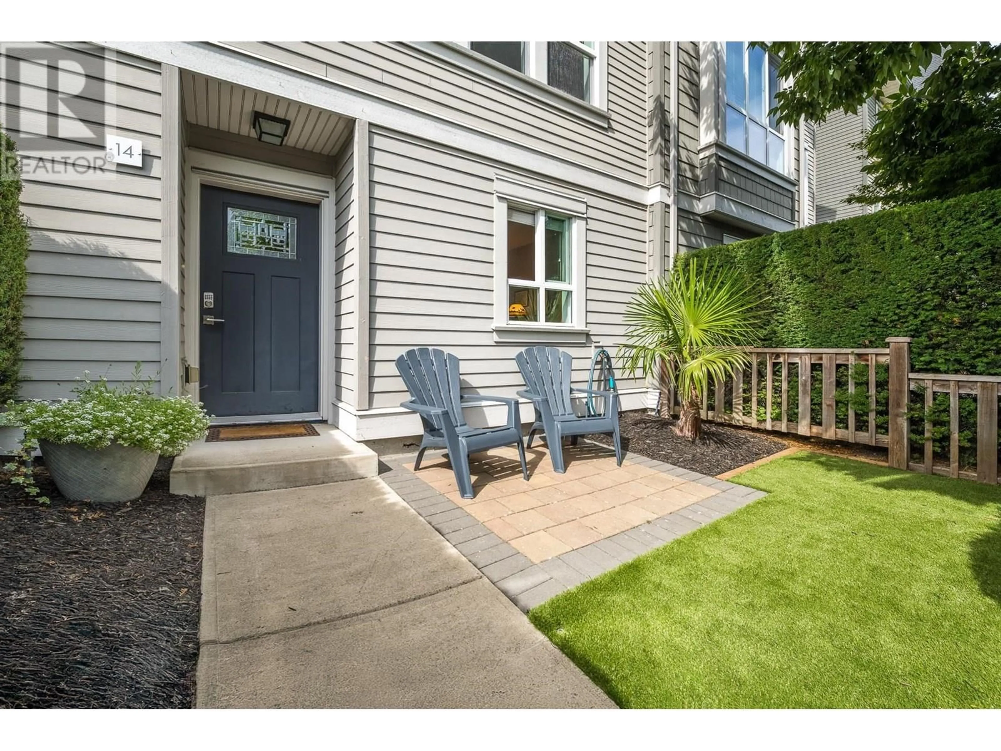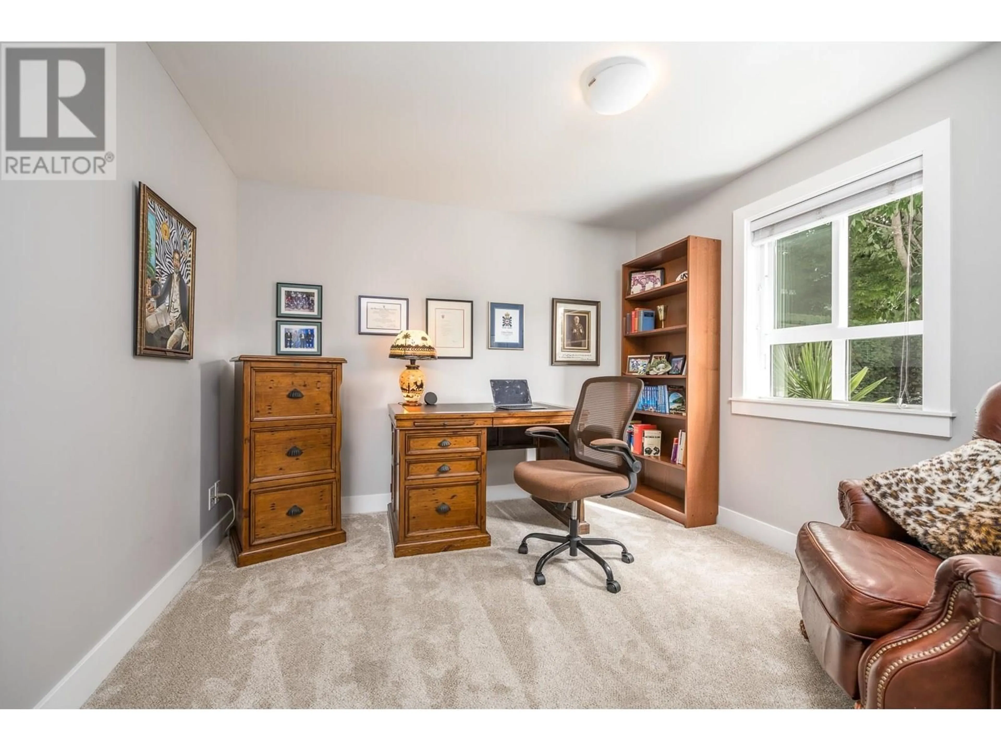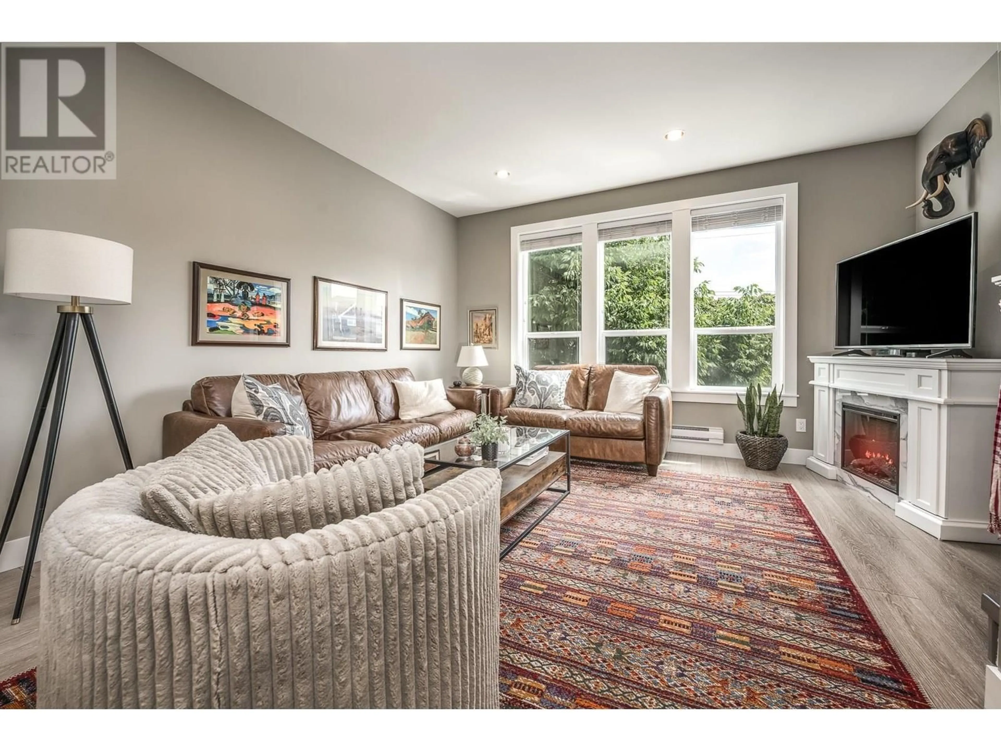14 - 4949 47A AVENUE, Delta, British Columbia V4K1T6
Contact us about this property
Highlights
Estimated valueThis is the price Wahi expects this property to sell for.
The calculation is powered by our Instant Home Value Estimate, which uses current market and property price trends to estimate your home’s value with a 90% accuracy rate.Not available
Price/Sqft$631/sqft
Monthly cost
Open Calculator
Description
Top quality townhome! Seldom do we see Kohler bathroom fixtures, solid core doors and transom lights above doors with 9' ceilings. Beautiful, bright 3 bedroom and den home in choice location minutes from town center and the waterfront. Great room concept with large island anchoring the space. Kitchen boasts white shaker cabinets, quartz counters, stainless steel appliances & gas range. Deck off dining room to barbecue with gas hook-up and lounge. Lavish Master Suite with his/her sinks, spacious glass shower and walk-in closet. Nice neutral color scheme in move-in condition. (id:39198)
Property Details
Interior
Features
Exterior
Parking
Garage spaces -
Garage type -
Total parking spaces 1
Condo Details
Inclusions
Property History
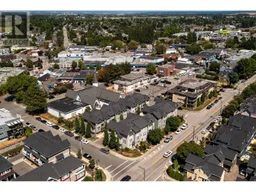 24
24
