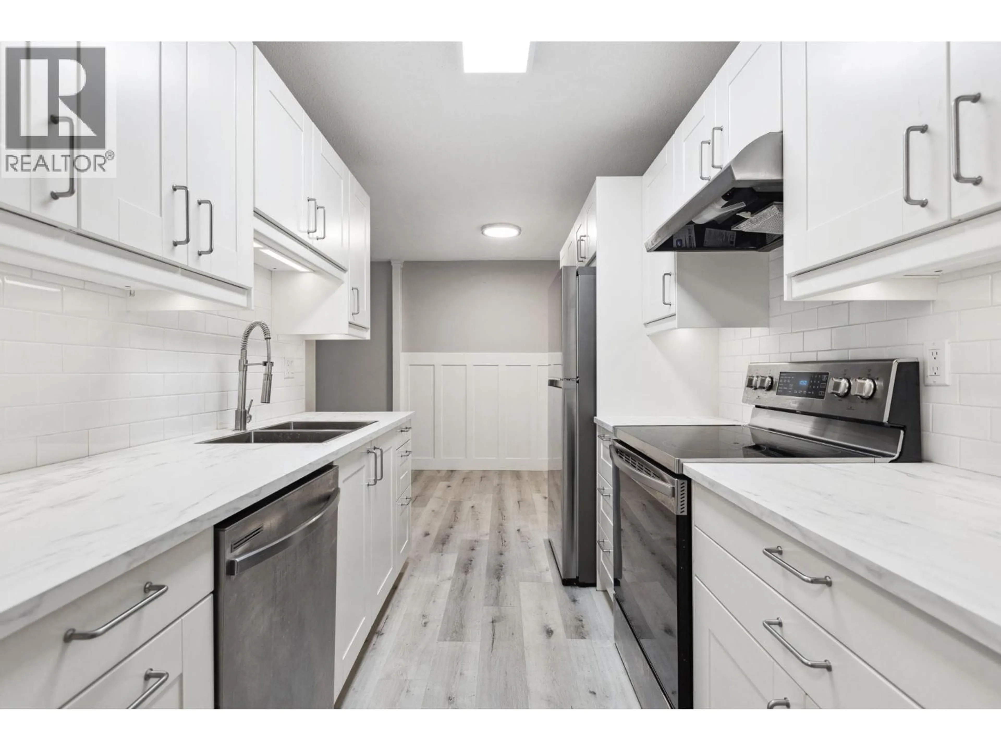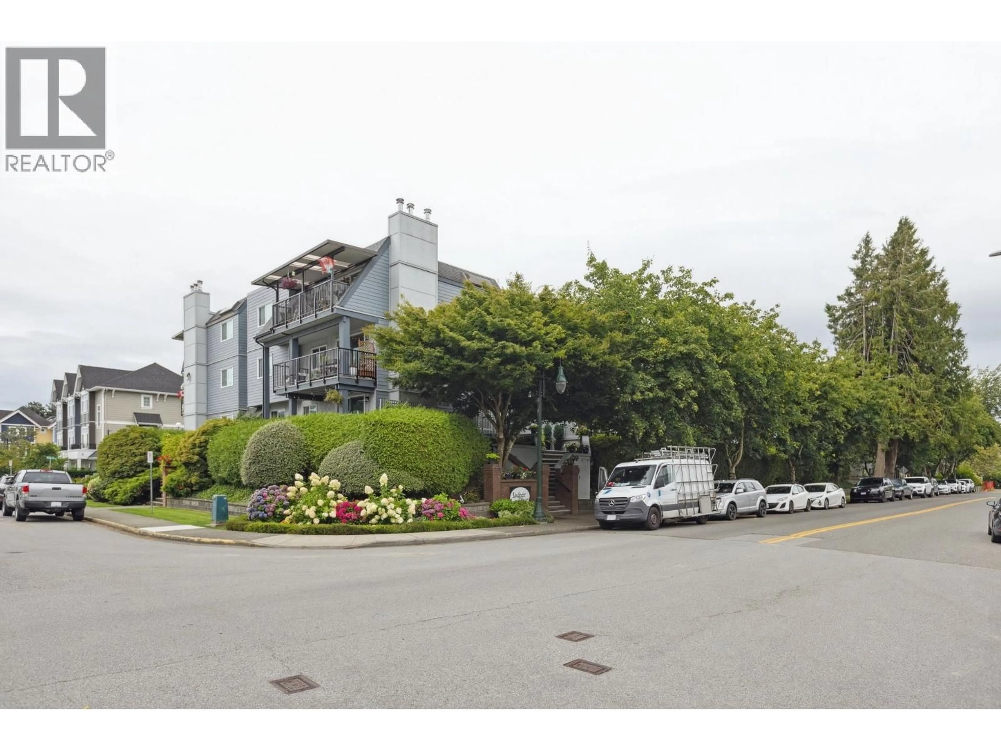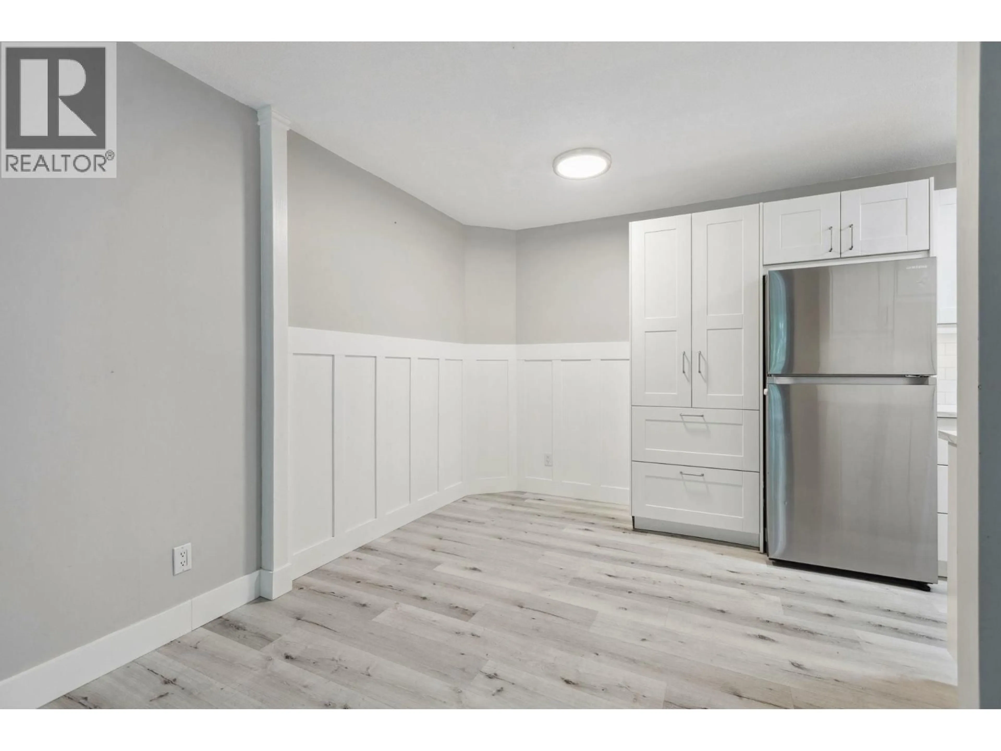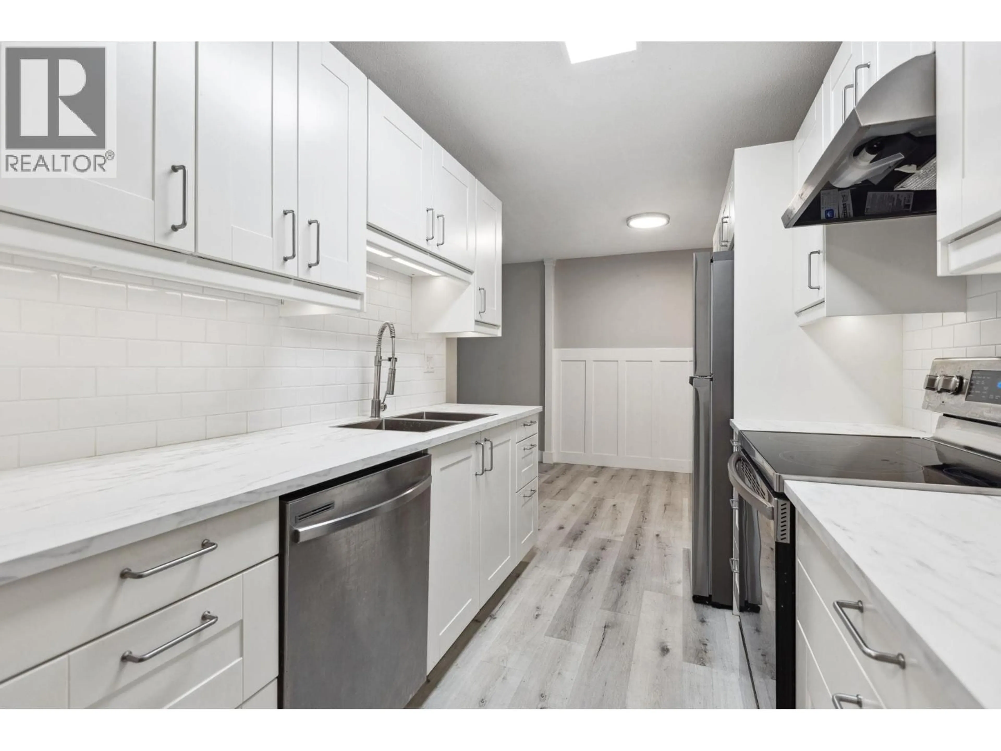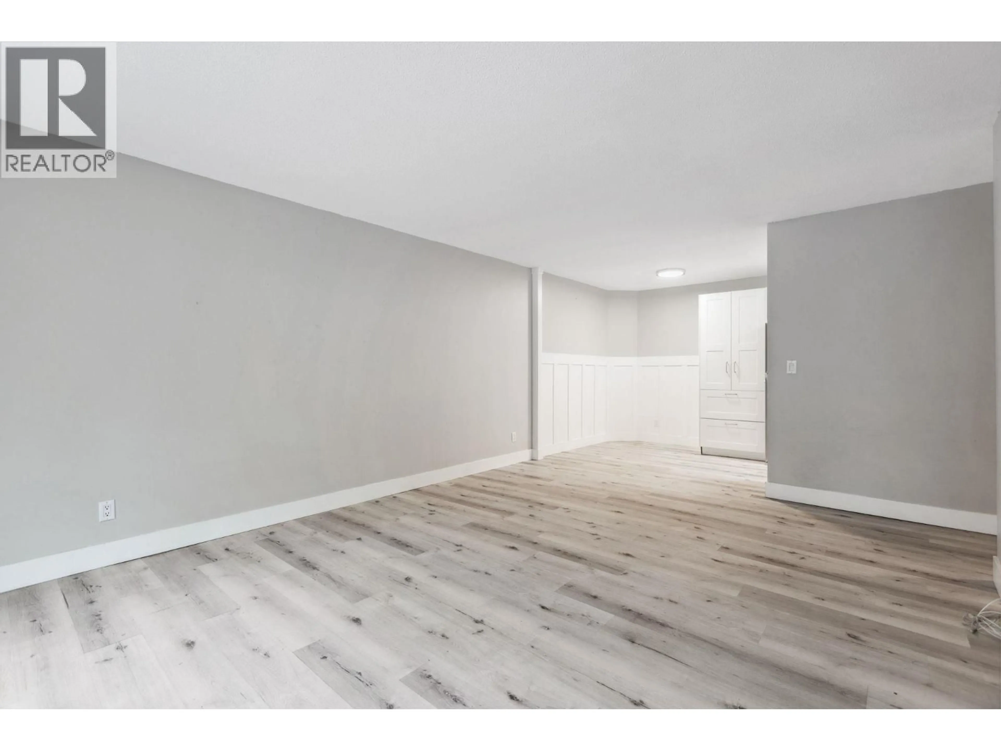110 - 4926 48 AVENUE, Ladner, British Columbia V4K1V3
Contact us about this property
Highlights
Estimated valueThis is the price Wahi expects this property to sell for.
The calculation is powered by our Instant Home Value Estimate, which uses current market and property price trends to estimate your home’s value with a 90% accuracy rate.Not available
Price/Sqft$635/sqft
Monthly cost
Open Calculator
Description
This move-in-ready home, centrally located in Ladner Village, was beautifully updated in 2021. It features new kitchen cabinets, appliances, and vinyl plank flooring throughout. The updated bathroom boasts a heated electric floor, a large bathtub, and a new vanity. Additional designer touches include fresh paint, 5" baseboards, wainscoting, and upgraded lighting. The unit offers convenient in-suite storage that can accommodate a washer and dryer. Enjoy a 150 sq. ft. semi-covered patio with all-season grey trek decking, surrounded by mature hedging for added privacy. Located on a quiet corner end, this home provides easy access to local shopping, schools, pools, and more. It has also recently been rain screened. (id:39198)
Property Details
Interior
Features
Exterior
Parking
Garage spaces -
Garage type -
Total parking spaces 1
Condo Details
Amenities
Shared Laundry
Inclusions
Property History
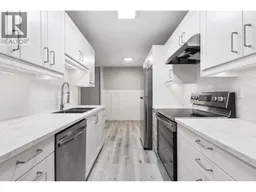 30
30
