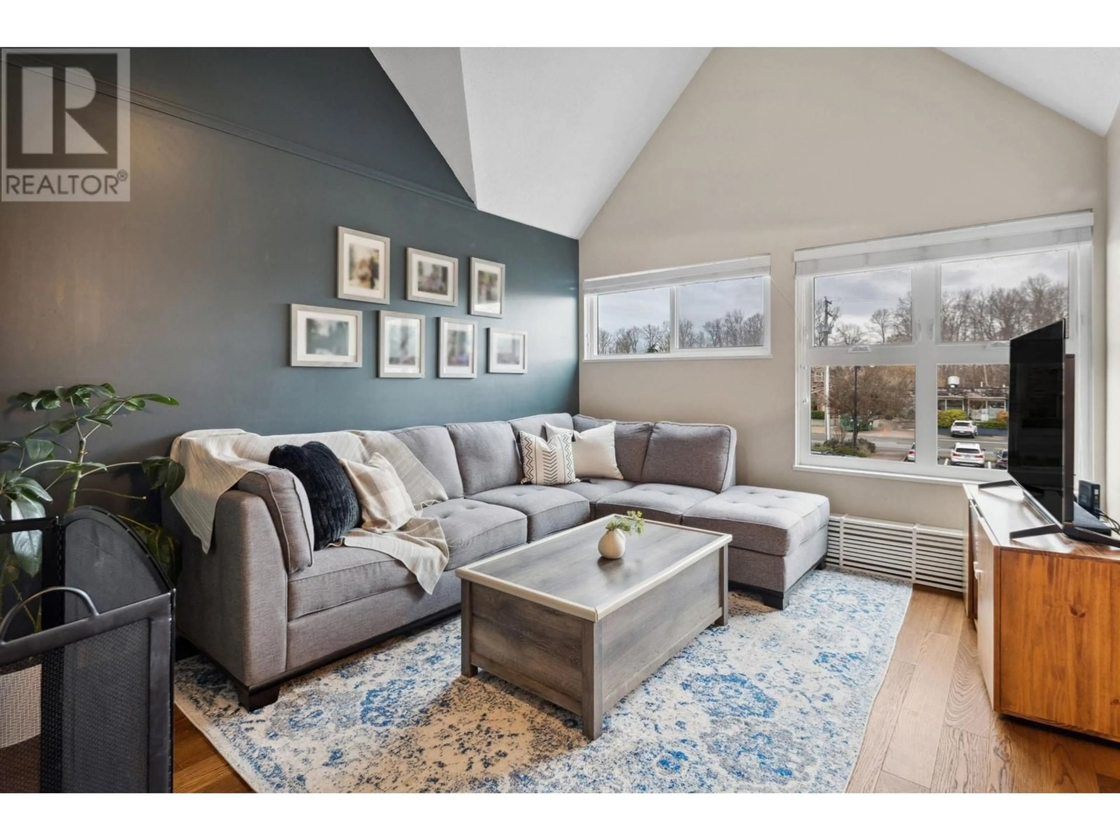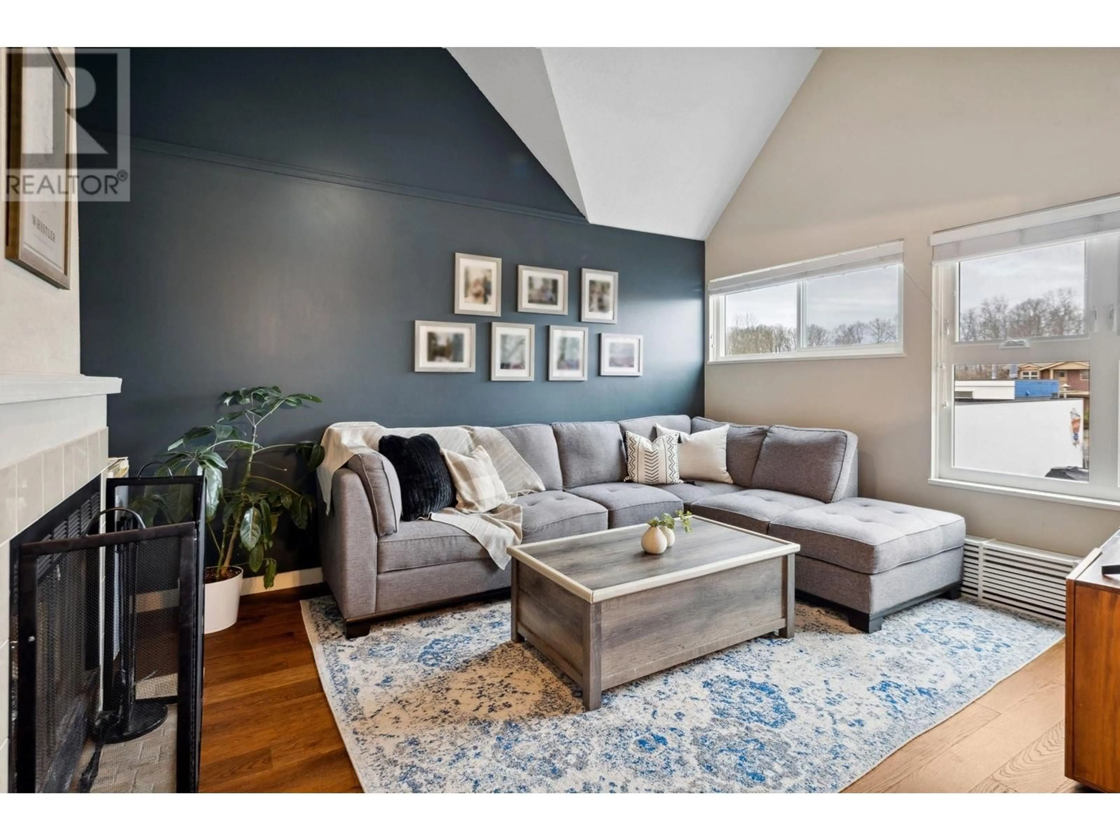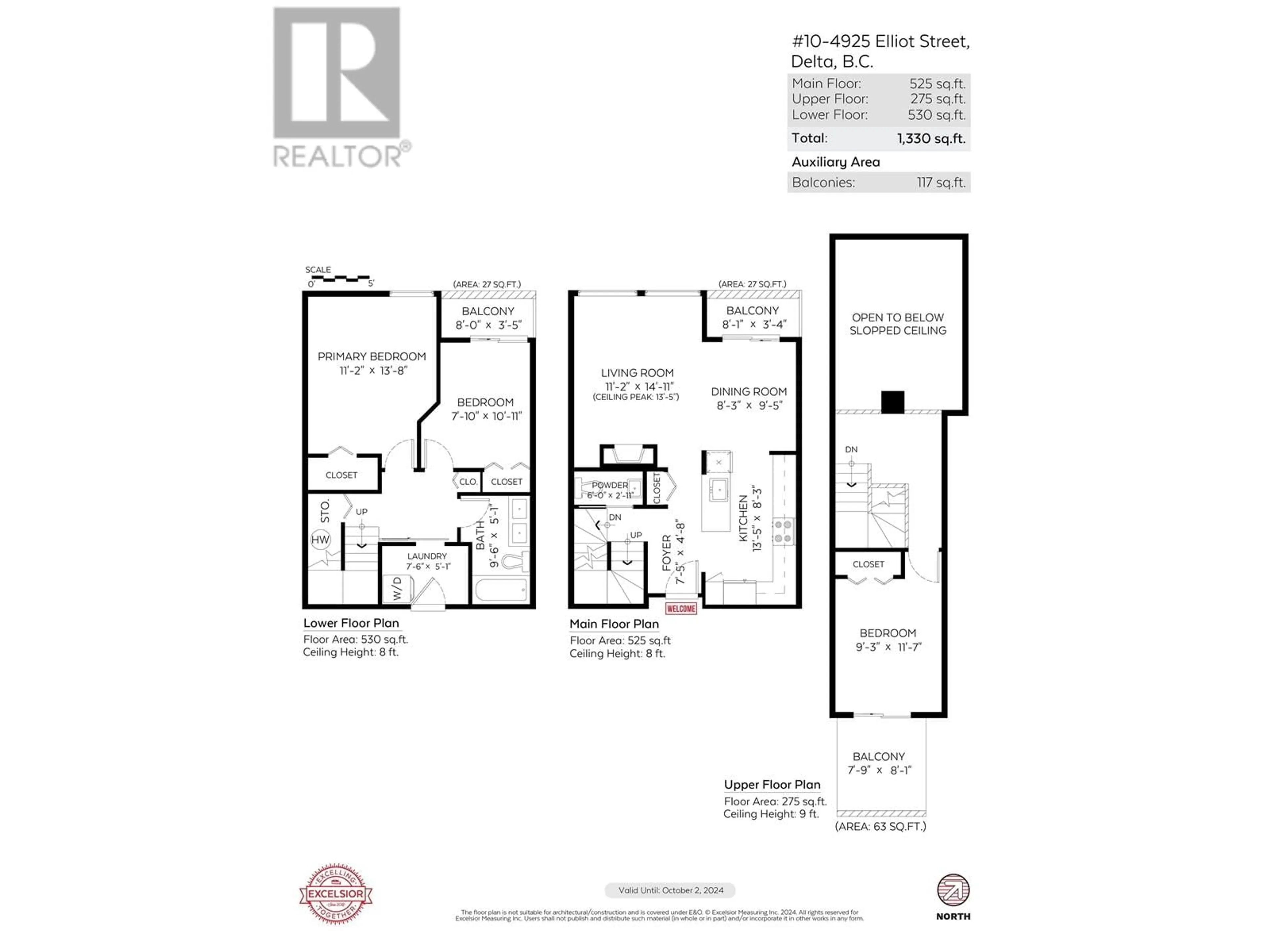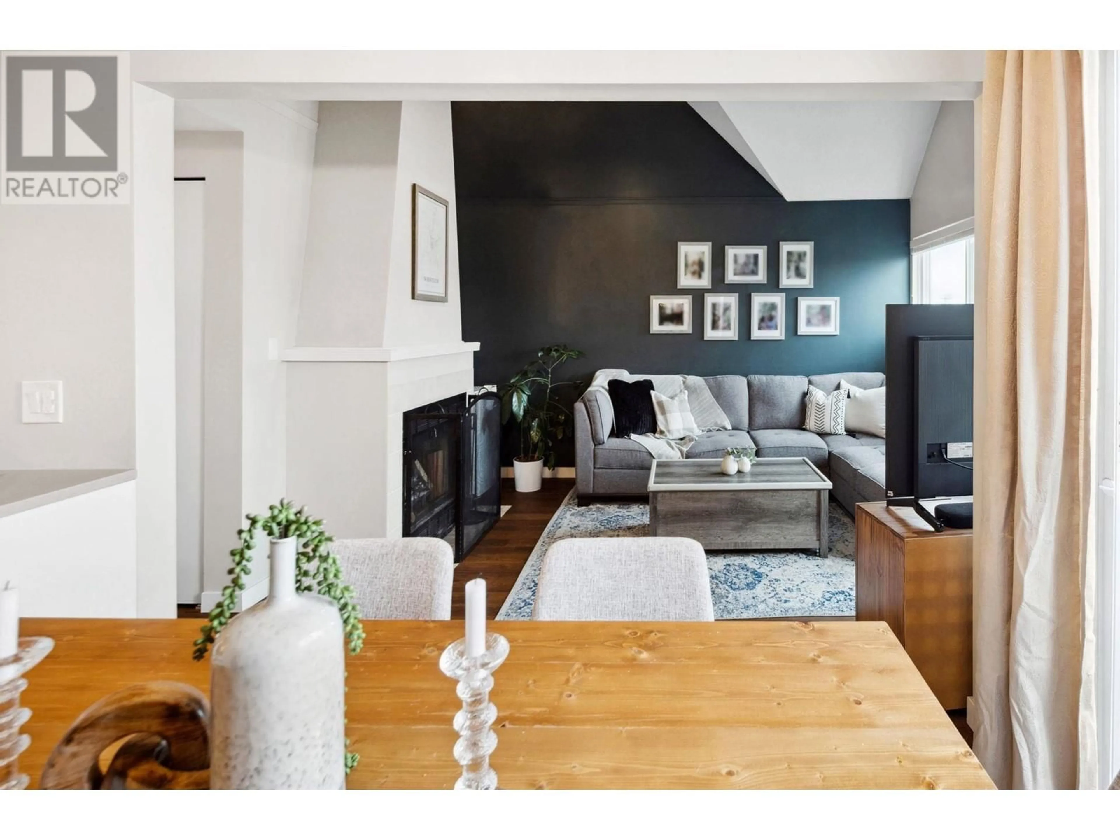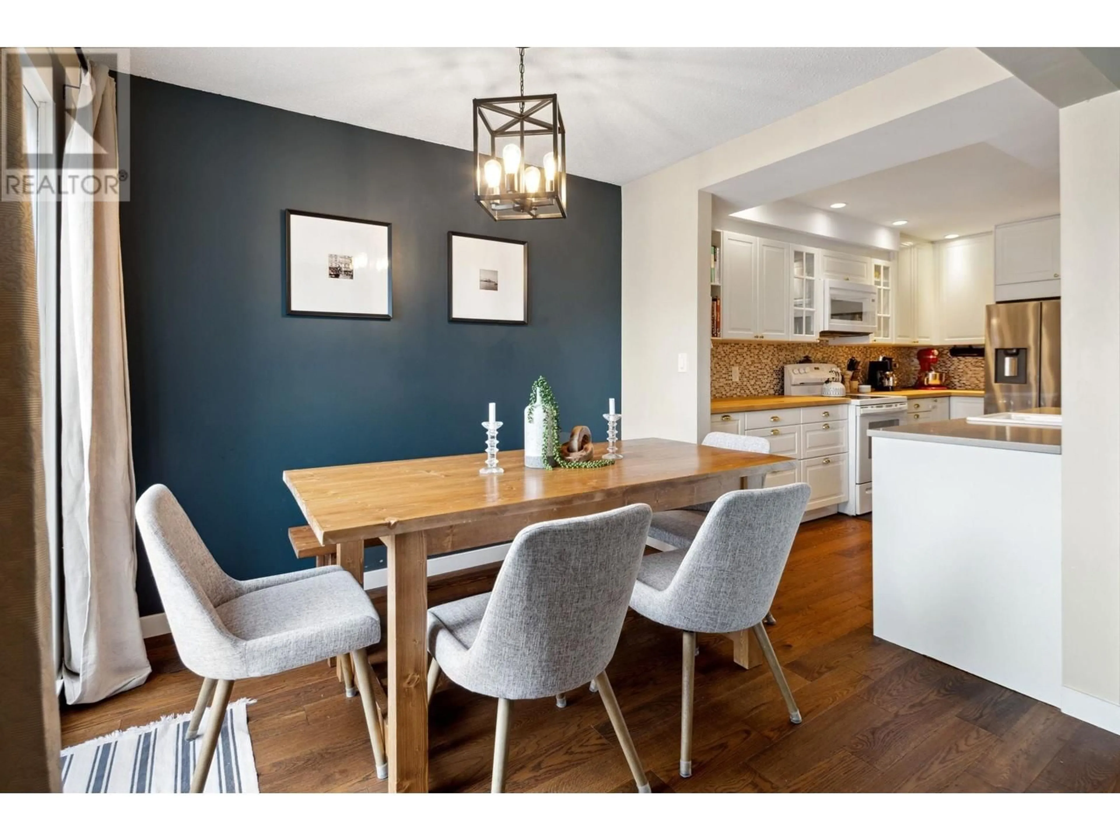10 - 4925 ELLIOTT STREET, Delta, British Columbia V4K4L2
Contact us about this property
Highlights
Estimated ValueThis is the price Wahi expects this property to sell for.
The calculation is powered by our Instant Home Value Estimate, which uses current market and property price trends to estimate your home’s value with a 90% accuracy rate.Not available
Price/Sqft$600/sqft
Est. Mortgage$3,431/mo
Maintenance fees$575/mo
Tax Amount (2024)$2,468/yr
Days On Market2 days
Description
Welcome home to Mountainview Terrace! This tastefully updated property offers a perfect blend of style and comfort, resembling a townhouse with its spacious, open kitchen, dining room, and living room. The dramatic vaulted ceilings enhance the airy ambiance, making it perfect for entertaining. Enjoy three separate balconies that provide ample outdoor space and airflow throughout the home on a sunny day. With two bedrooms downstairs and a versatile bedroom upstairs, perfect as an office or guest suite, this layout caters to your every need. Located just moments from shops, restaurants, and recreational activities, this is not just a home-it's a lifestyle! Don't miss out on this incredible opportunity! Comes with 1 parking, 2nd parking rented for $25/month. (id:39198)
Property Details
Interior
Features
Exterior
Parking
Garage spaces -
Garage type -
Total parking spaces 2
Condo Details
Amenities
Laundry - In Suite
Inclusions
Property History
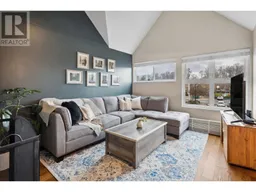 28
28
