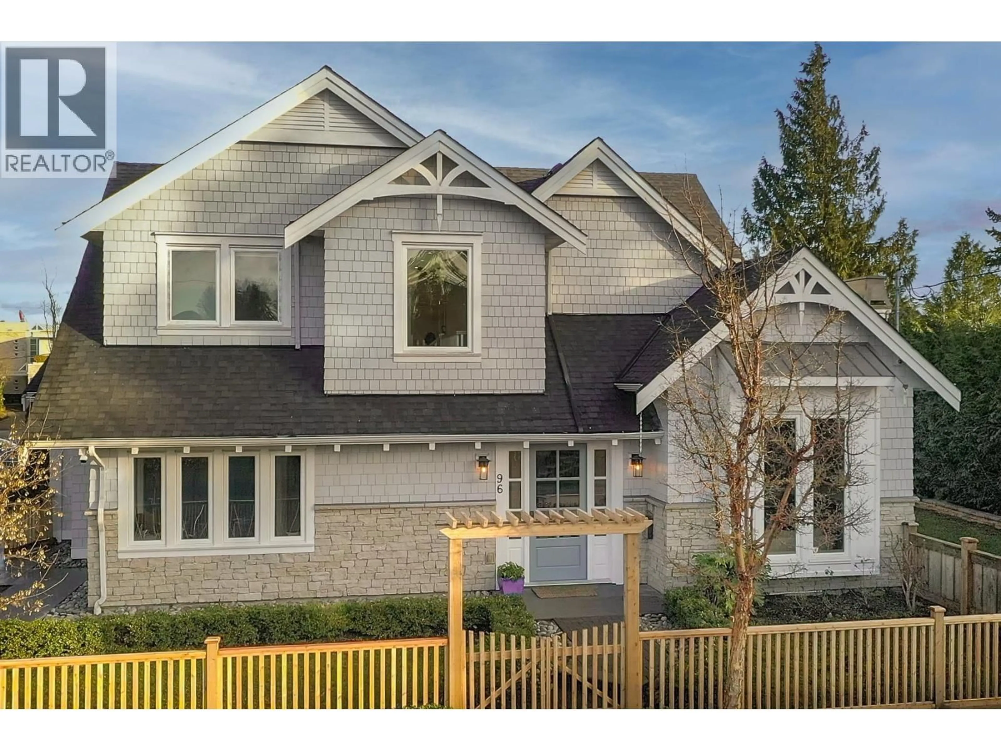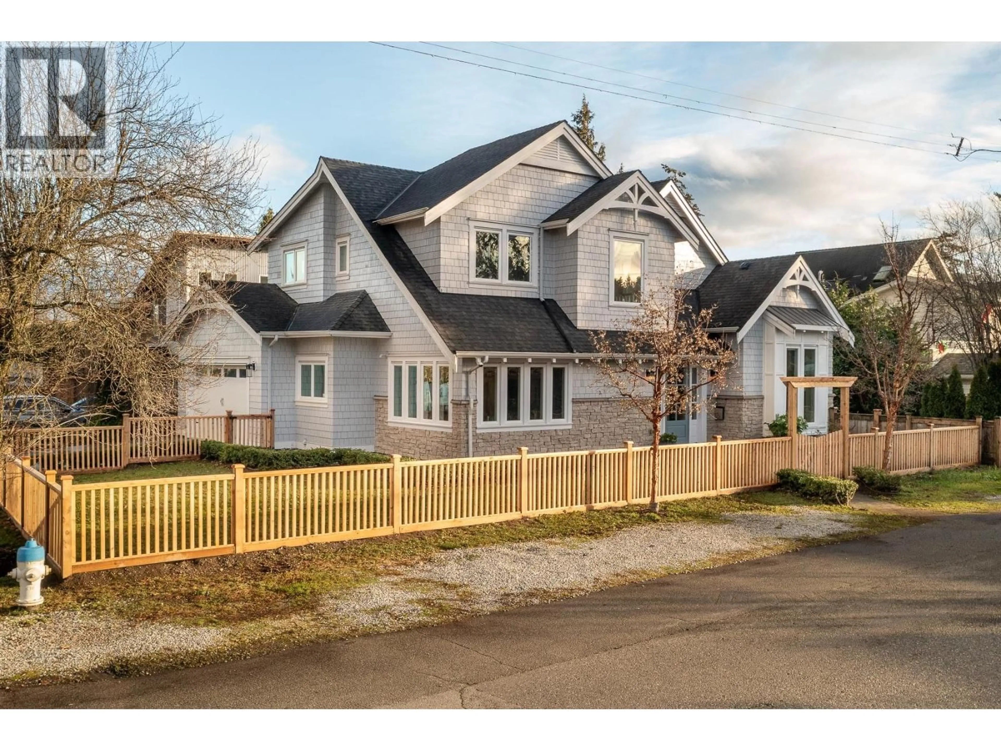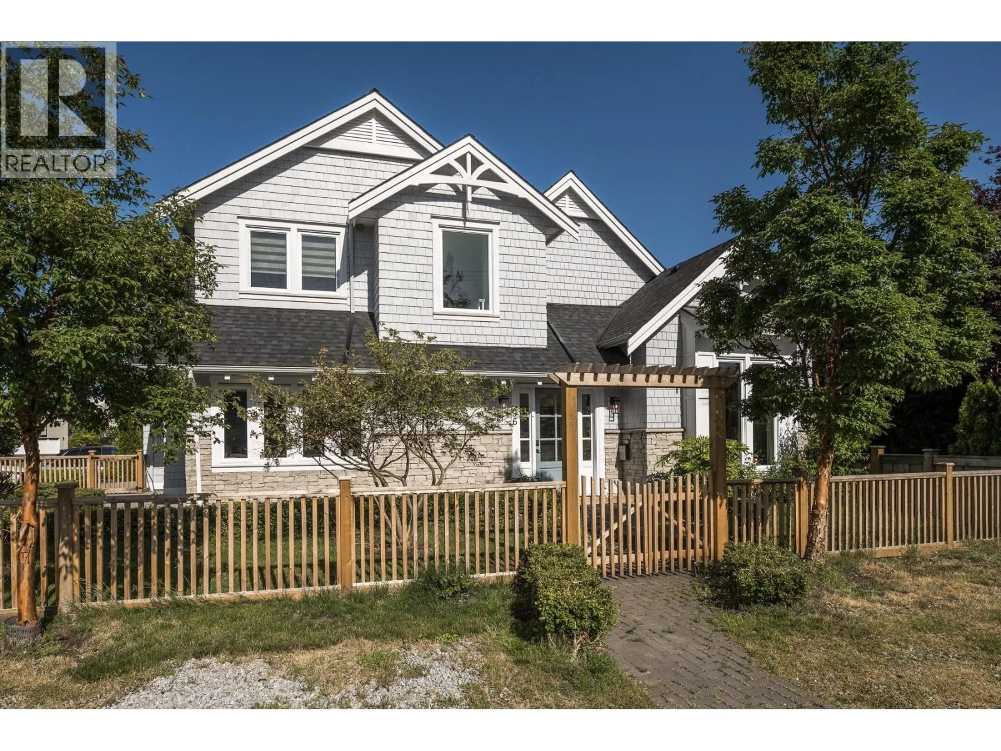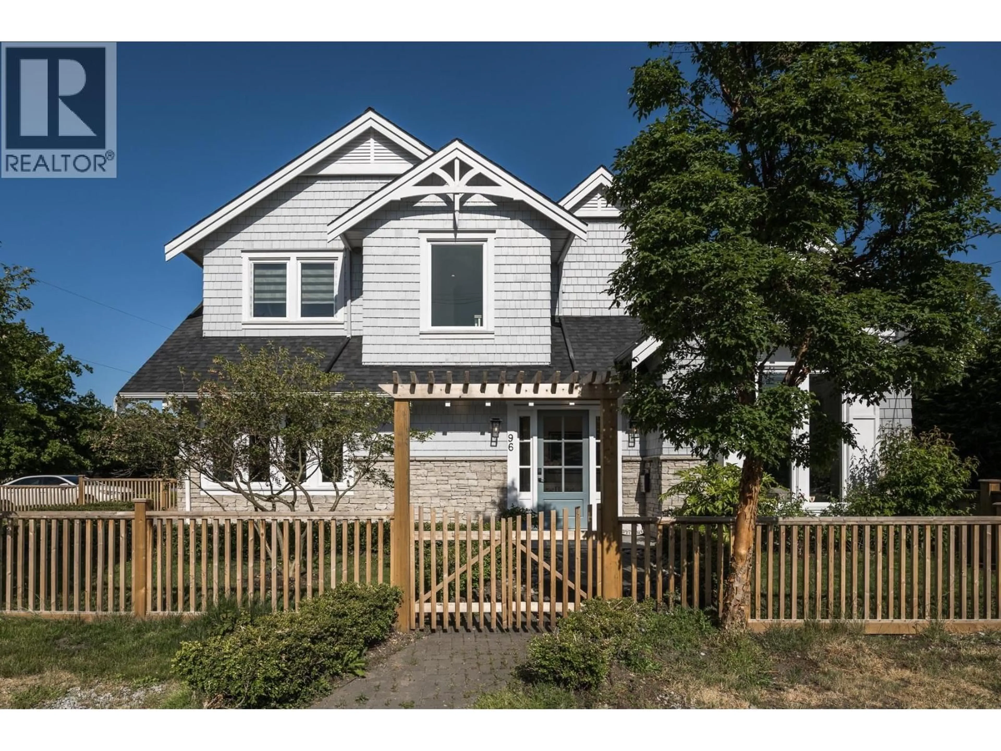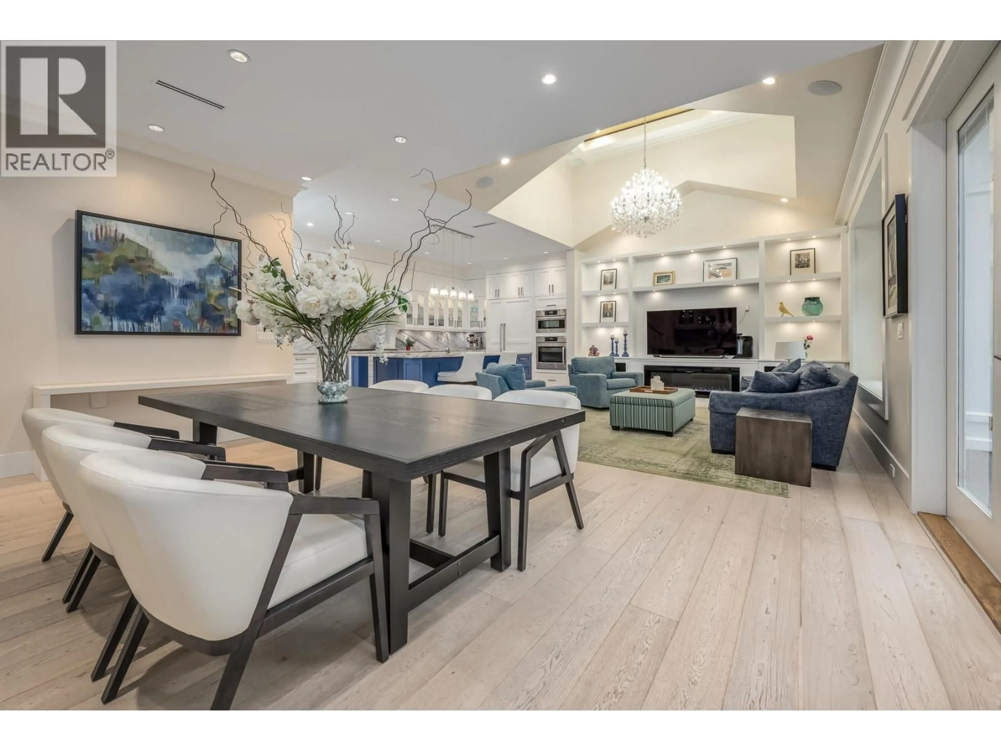96 67 STREET, Delta, British Columbia V4L1L8
Contact us about this property
Highlights
Estimated valueThis is the price Wahi expects this property to sell for.
The calculation is powered by our Instant Home Value Estimate, which uses current market and property price trends to estimate your home’s value with a 90% accuracy rate.Not available
Price/Sqft$776/sqft
Monthly cost
Open Calculator
Description
Modern custom home in Boundary Bay on a bright corner lot just steps to the beach & trails. Dramatic 12' ceilings showcase a gourmet kitchen with oversized island built for entertaining. Exceptional details include coffered ceilings, custom feature wall & wet bar. Main floor highlights a sunlit office with wrap-around windows and a cozy lounge with fireplace. Indulge in the spa-inspired ensuite. Private outdoor garden captures east, south & west light. Only a 2-minute stroll to the quiet side of Centennial Beach - live the beachside dream! (id:39198)
Property Details
Interior
Features
Exterior
Parking
Garage spaces -
Garage type -
Total parking spaces 4
Property History
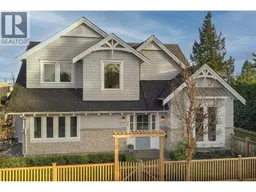 28
28
