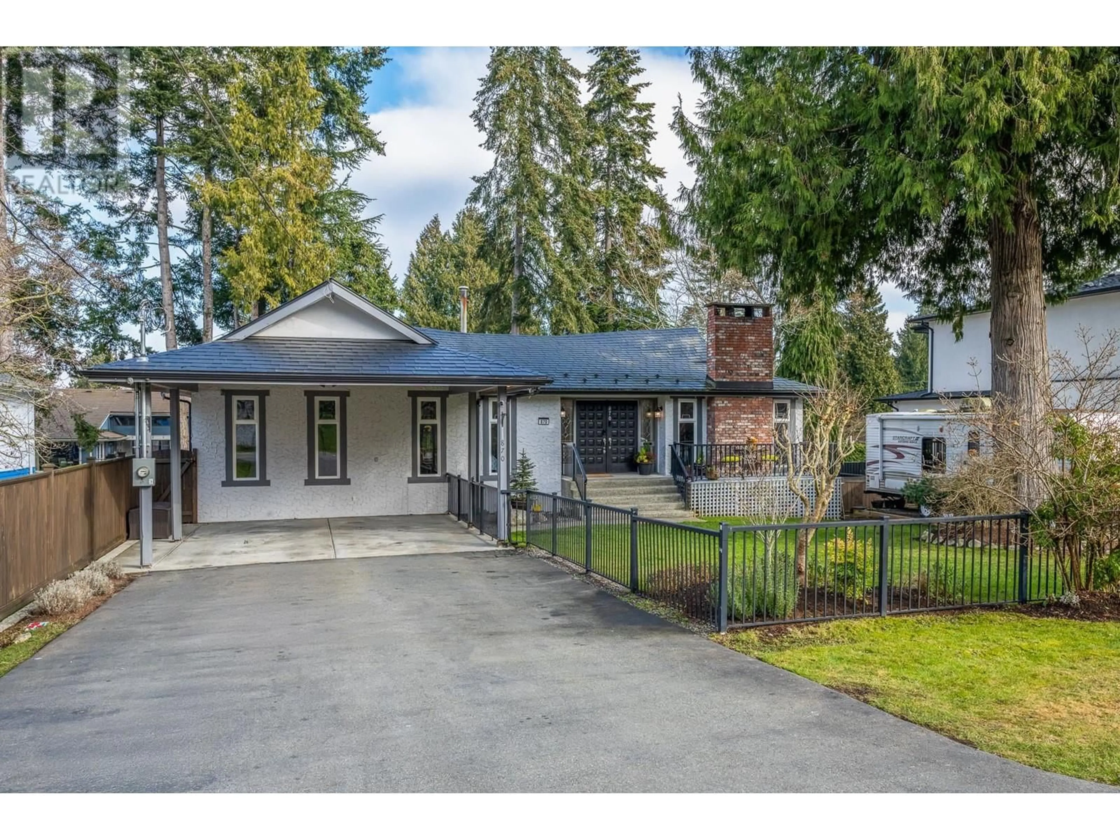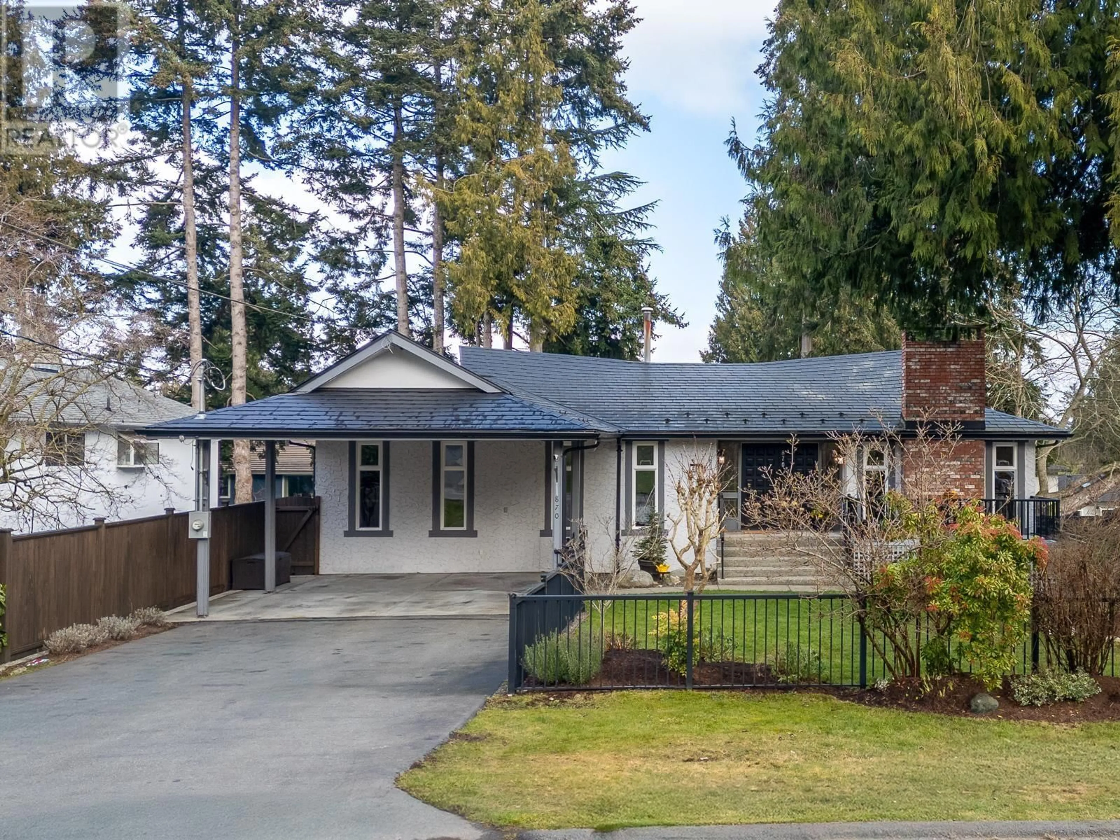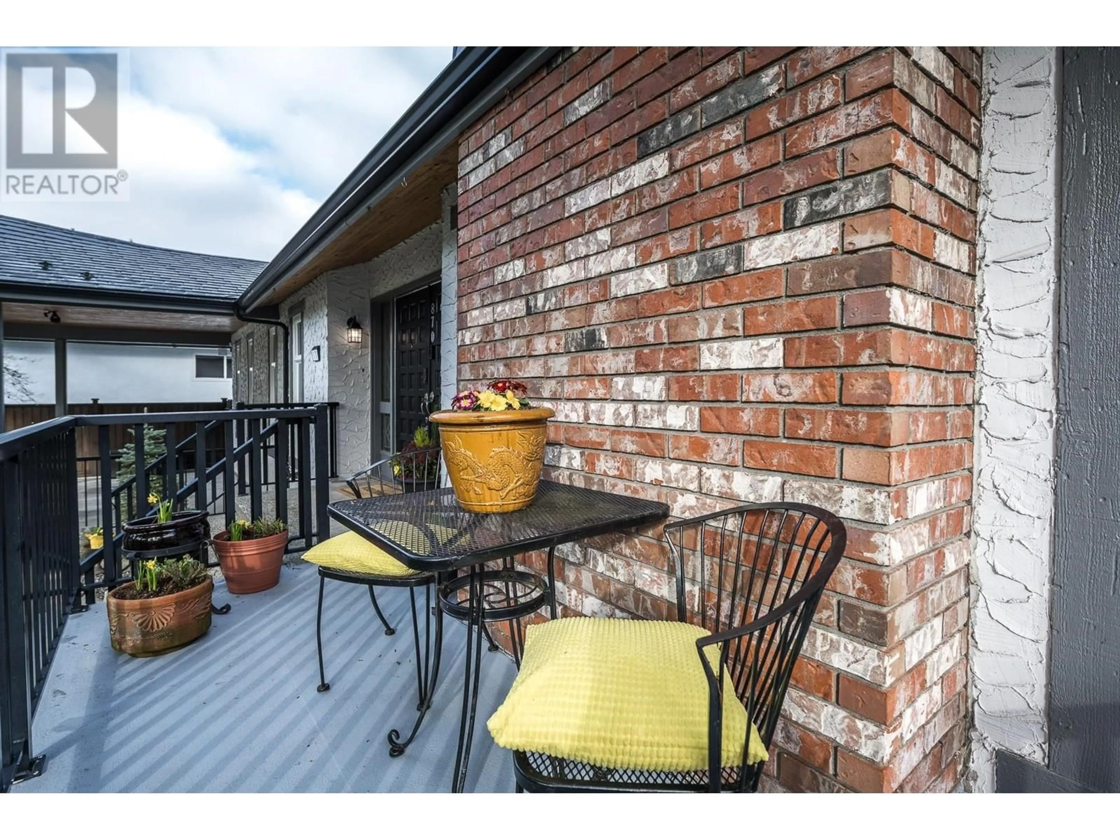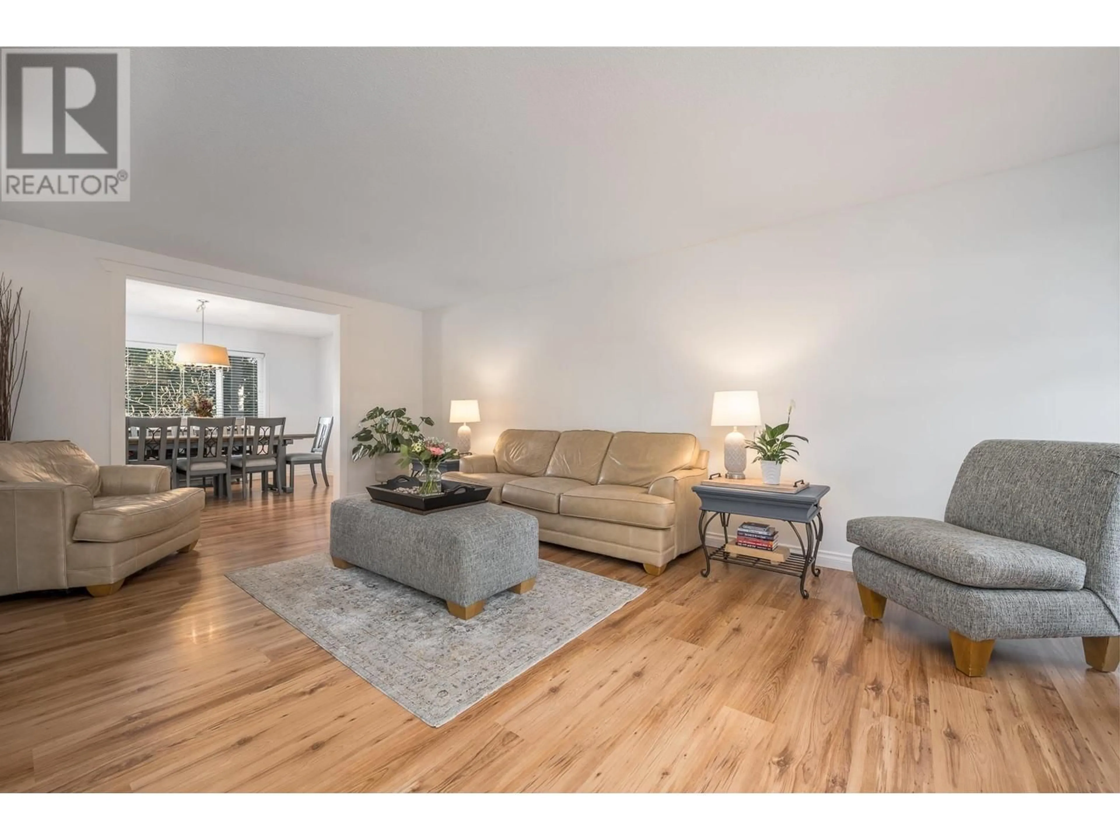870 BAYVIEW DRIVE, Delta, British Columbia V4M2R4
Contact us about this property
Highlights
Estimated valueThis is the price Wahi expects this property to sell for.
The calculation is powered by our Instant Home Value Estimate, which uses current market and property price trends to estimate your home’s value with a 90% accuracy rate.Not available
Price/Sqft$555/sqft
Monthly cost
Open Calculator
Description
The perfect family home! Centrally located near schools, parks, and town center on a stunning 9386 sq. ft. garden lot. Spacious family living space, easily suitable, with a 430 sq. ft. deck off the kitchen with newer appliances, plus a private patio with a 2022 hot tub and gazebo. Upgrades include a durable interlocking metal roof (2010), replaced windows, upgraded electrical, and a new AC heat pump furnace (2022). Renovated en-suite & main bath, freshly painted throughout. Lower level has a great flex space and large family room - perfect for suiting or a teen retreat with its 2 bedrooms and full bath. This 5 bedroom home includes a gated RV parking pad. (id:39198)
Property Details
Interior
Features
Exterior
Parking
Garage spaces -
Garage type -
Total parking spaces 6
Property History
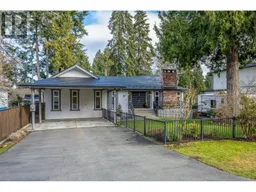 34
34
