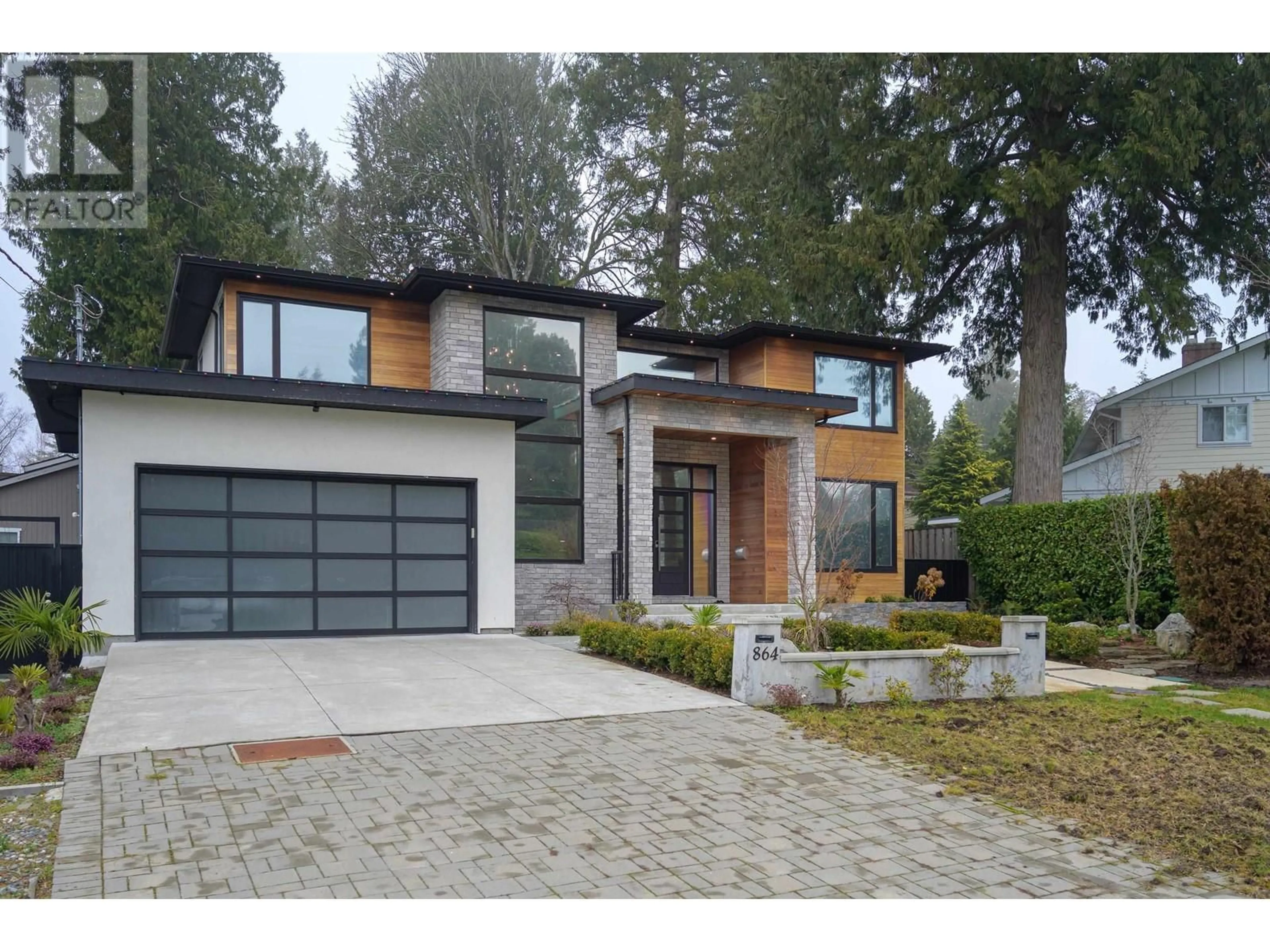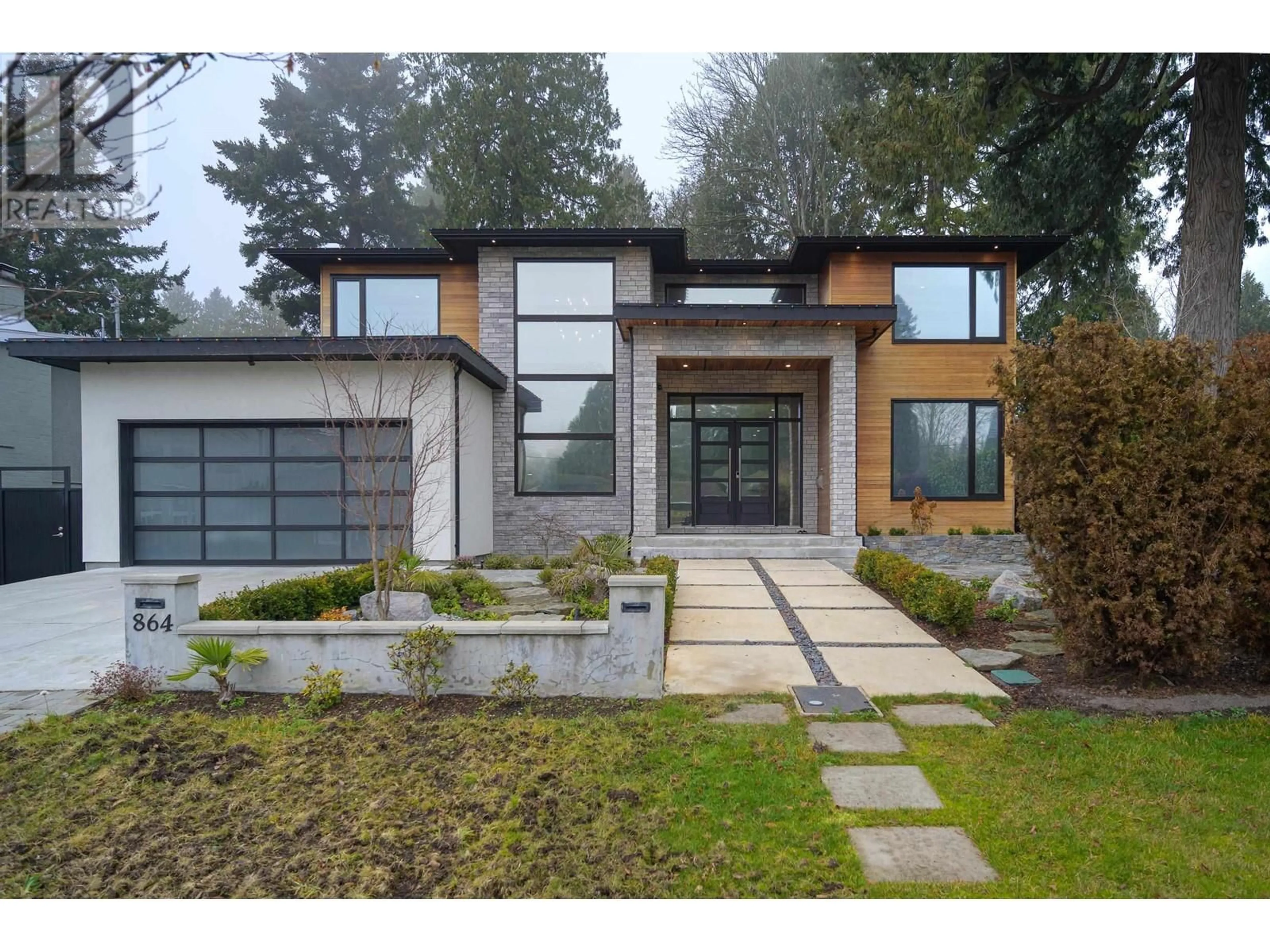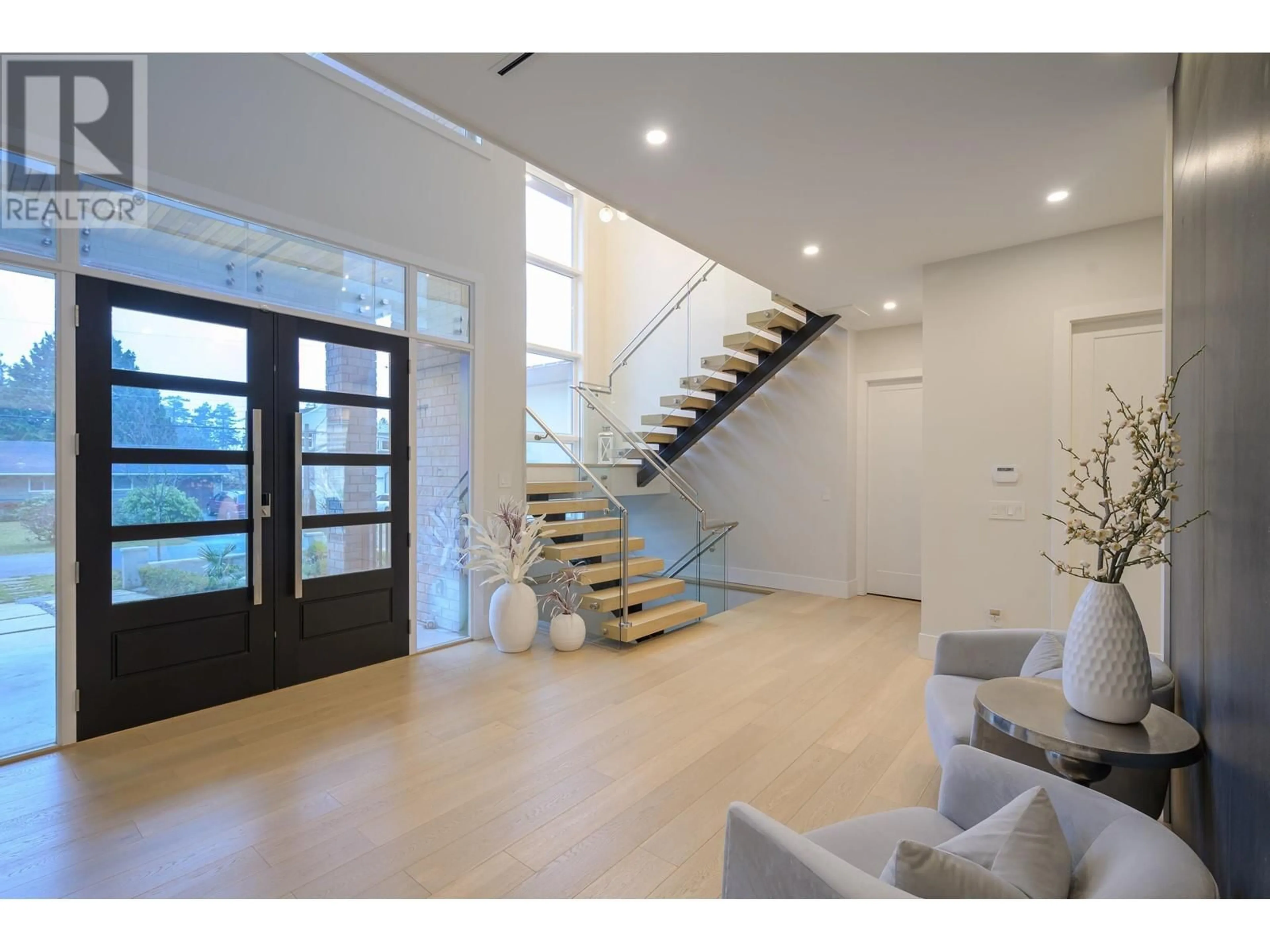864 PACIFIC DRIVE, Delta, British Columbia V4M2K3
Contact us about this property
Highlights
Estimated ValueThis is the price Wahi expects this property to sell for.
The calculation is powered by our Instant Home Value Estimate, which uses current market and property price trends to estimate your home’s value with a 90% accuracy rate.Not available
Price/Sqft$533/sqft
Est. Mortgage$12,875/mo
Tax Amount (2024)$9,246/yr
Days On Market158 days
Description
Luxurious 3-Year-Old contemporary home situated on one of Tsawwassen´s most prestigious streets, this extraordinary residence spans 3,589 sqft . Designed with sophistication & modern living in mind, this 5-bedroom, 5-bathroom, 3-level home blends elegance with cutting-edge features.? The main level showcases a gourmet kitchen with Thermador appliances, a separate spice kitchen, & a stunning wine wall. The open-concept living area includes a cozy gas fireplace with custom built-ins, an oversized laundry/mud room, & a guest bedroom with ensuite.? Upstairs, you'll find 4 spacious bedrooms, including a luxurious primary suite featuring a massive walk-in closet and a spa-inspired ensuite.The finished 2,017 sqft basement offers endless possibilities for entertainment. (id:39198)
Property Details
Interior
Features
Exterior
Parking
Garage spaces -
Garage type -
Total parking spaces 6
Property History
 40
40



