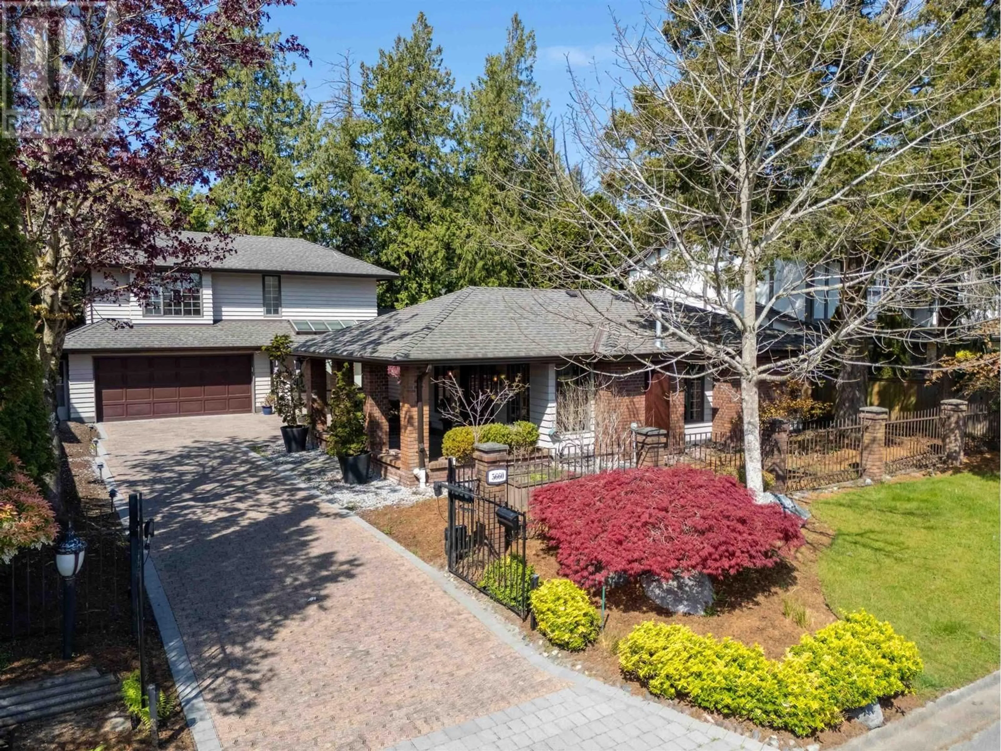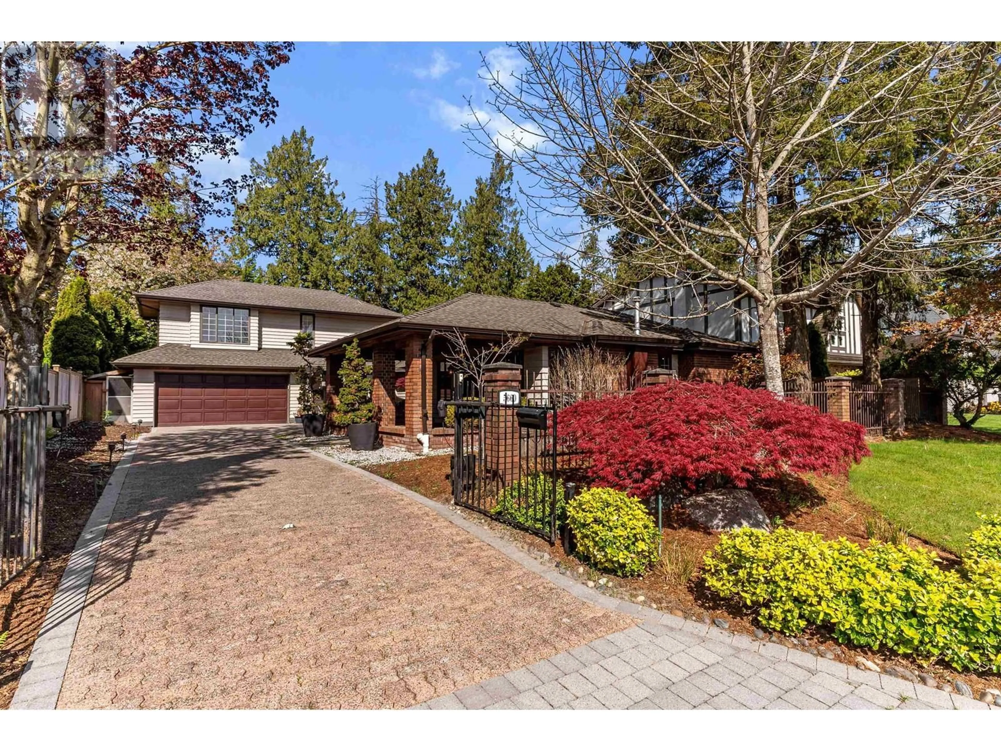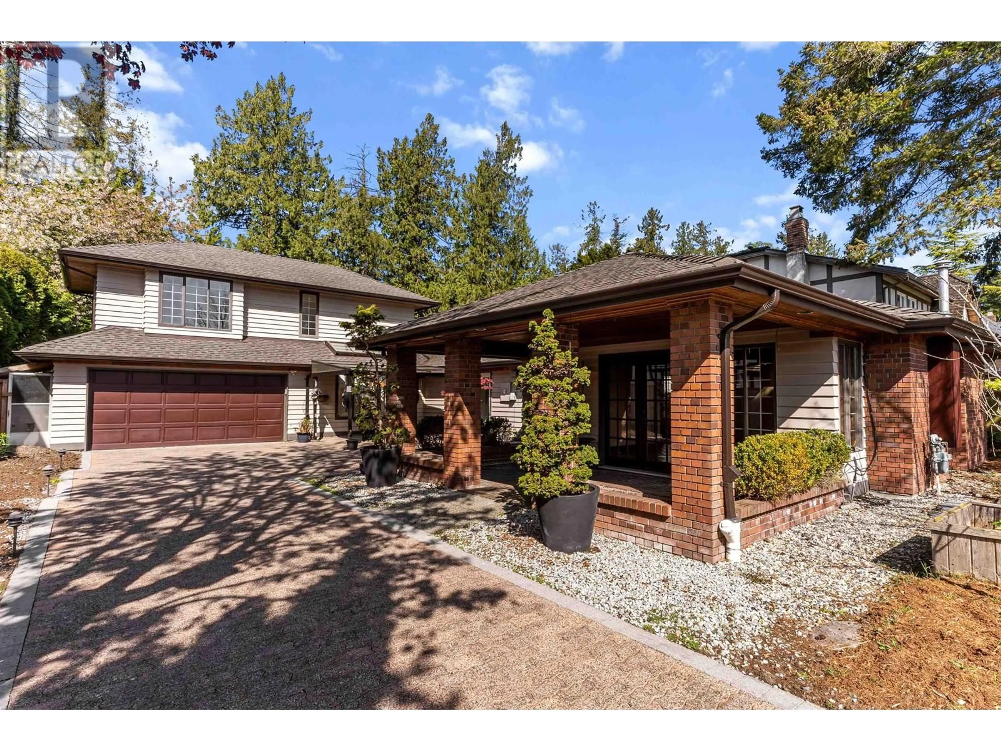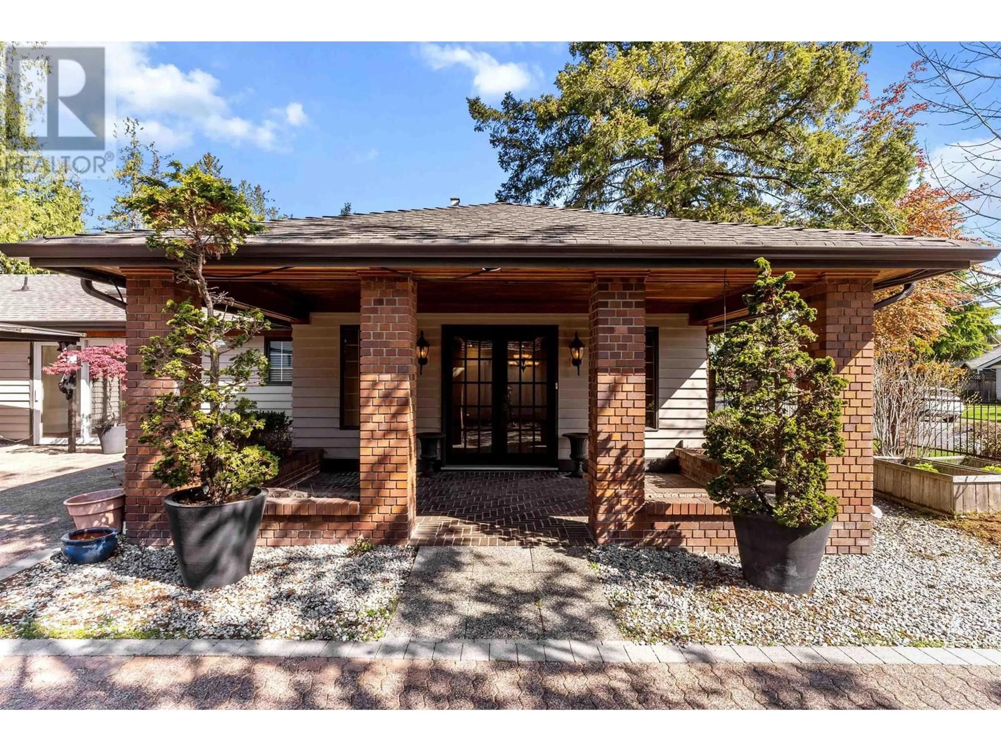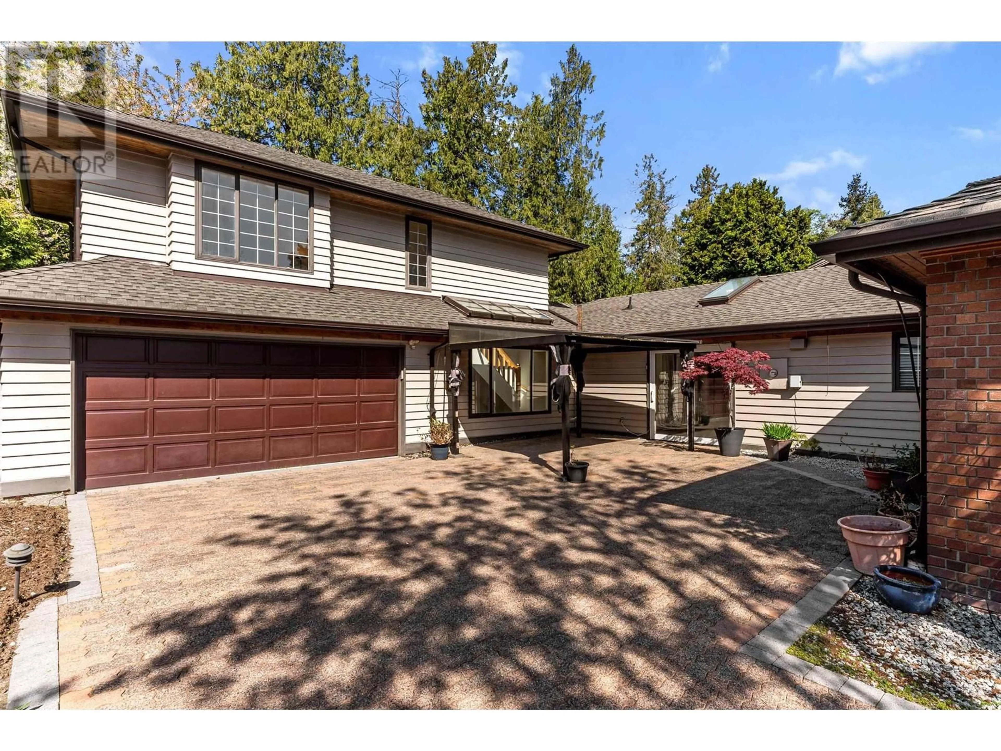5660 GOLDENROD CRESCENT, Tsawwassen, British Columbia V4L2G4
Contact us about this property
Highlights
Estimated ValueThis is the price Wahi expects this property to sell for.
The calculation is powered by our Instant Home Value Estimate, which uses current market and property price trends to estimate your home’s value with a 90% accuracy rate.Not available
Price/Sqft$636/sqft
Est. Mortgage$5,797/mo
Tax Amount (2024)$4,759/yr
Days On Market36 days
Description
Talk about curb appeal! Beautiful landscaping and your own private gate to your driveway. Renovated kitchen/eating area with barstool seating at the kitchen island, updated stainless steel appliances and loads of natural light. The second floor is nearly 500 square feet all for your primary suite; spacious bedroom with walk in closet, updated 5 piece ensuite with heated floors, frameless walk in shower & skylight, soaker tub and double vanity. Downstairs 2 bedrooms an office/den and 1.5 bathrooms. Living/dining room is an incredible space you need to see in person. 6500 sf lot, double car garage, parking for 6, roof/skylights/perimeter drain all approximately 10 years old. Don't miss out on this former show home. *some photos have been virtually staged with furniture* (id:39198)
Property Details
Interior
Features
Exterior
Parking
Garage spaces -
Garage type -
Total parking spaces 6
Property History
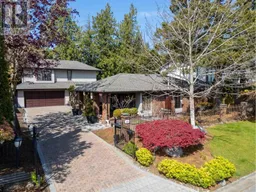 34
34
