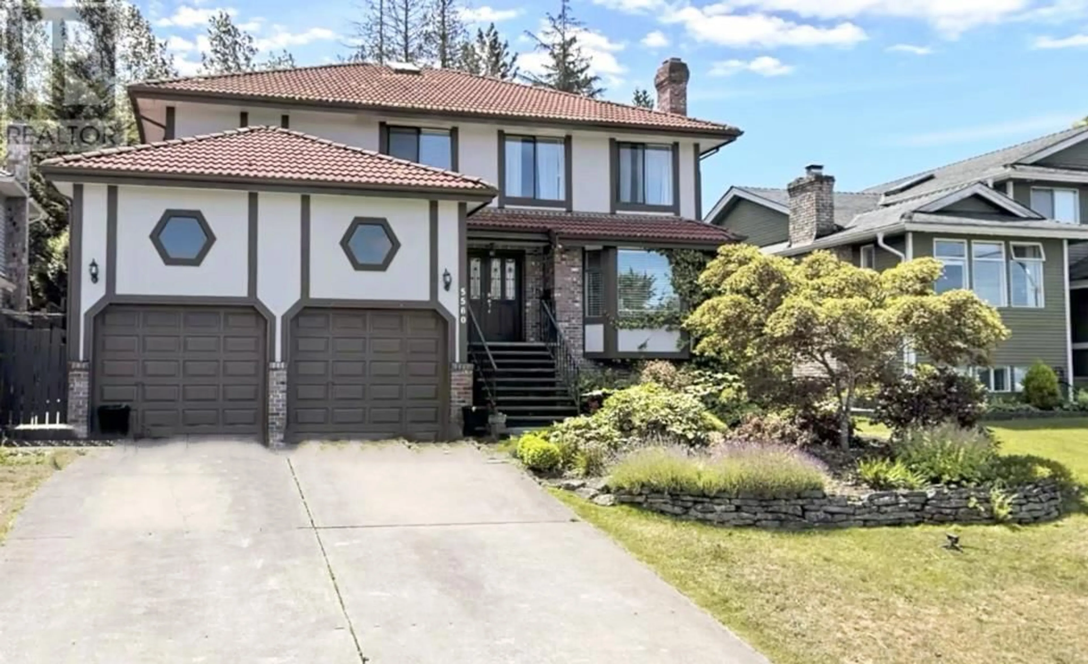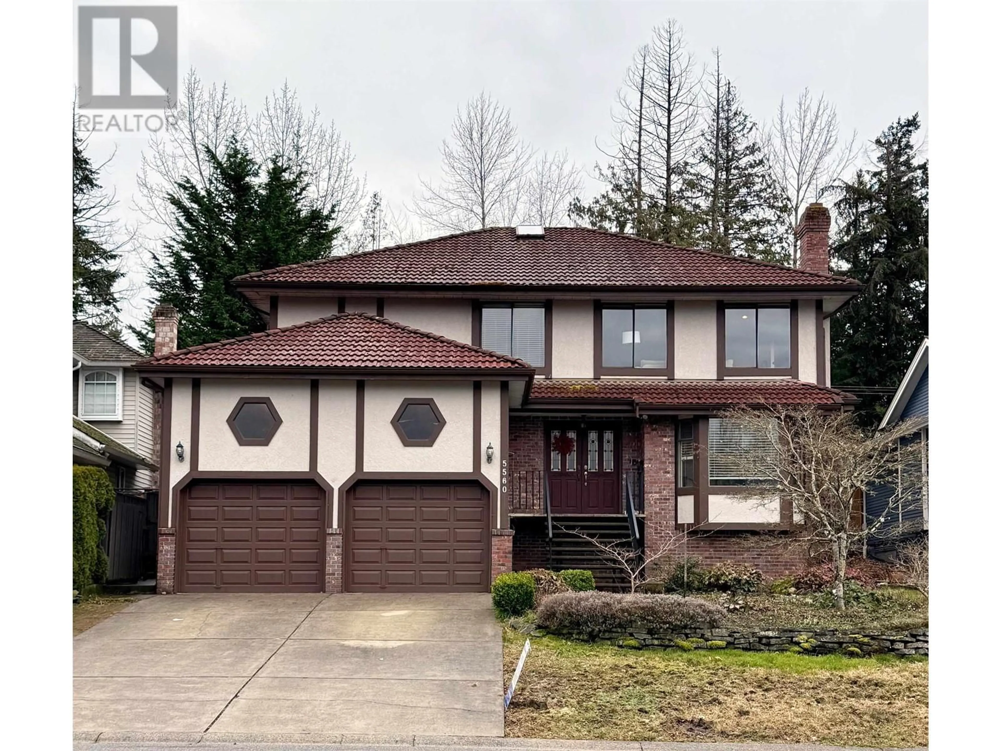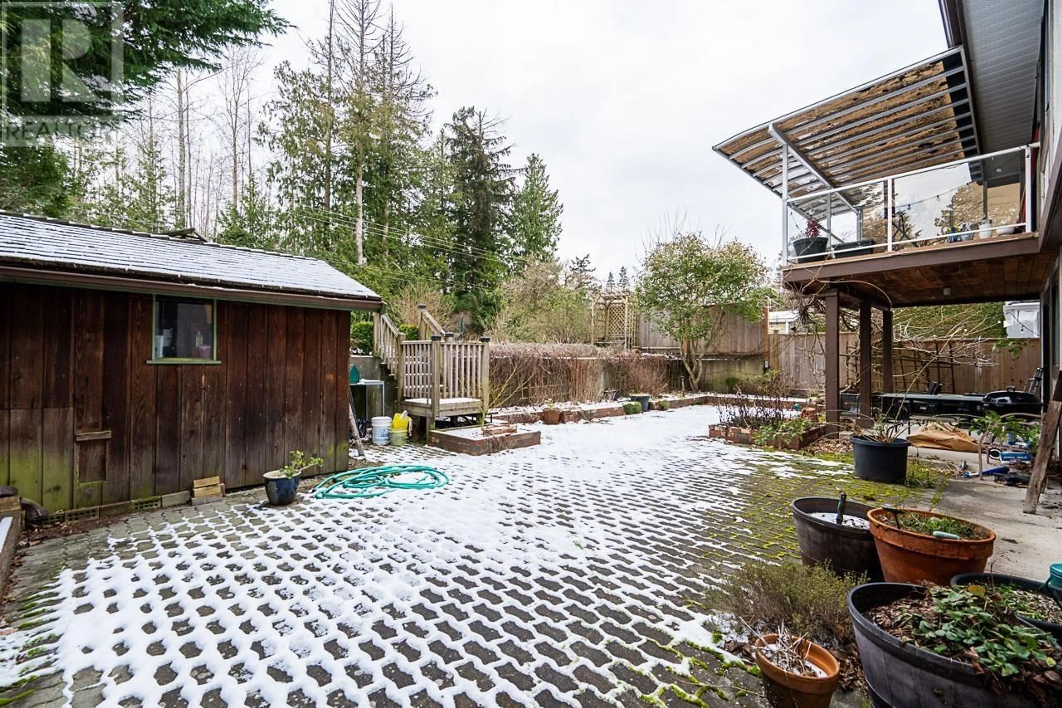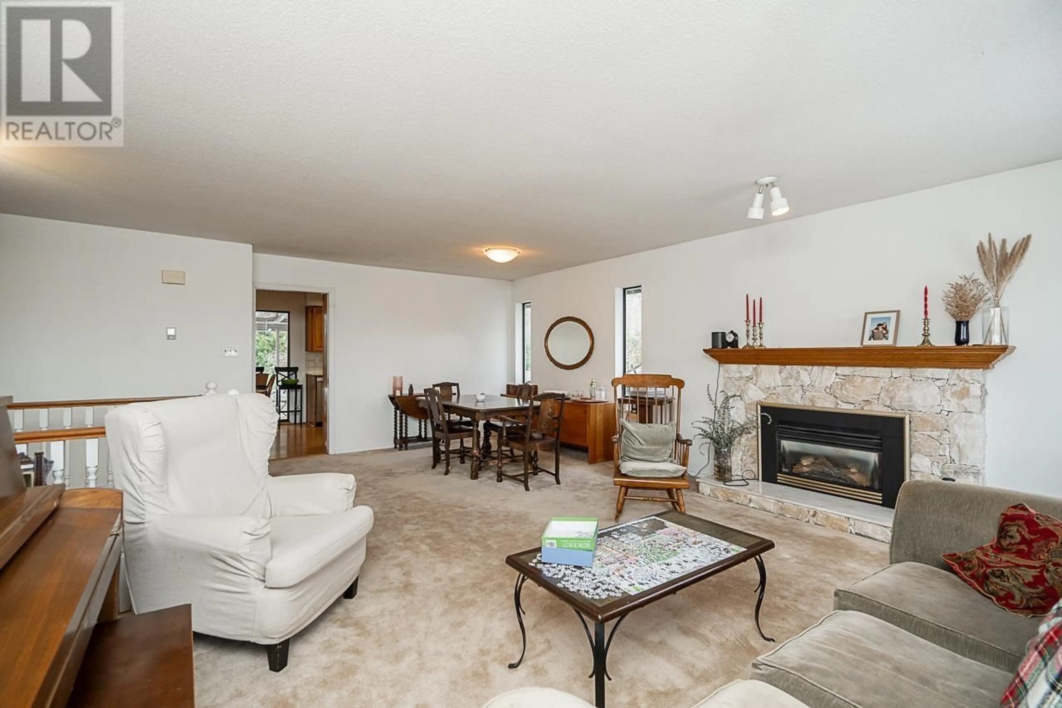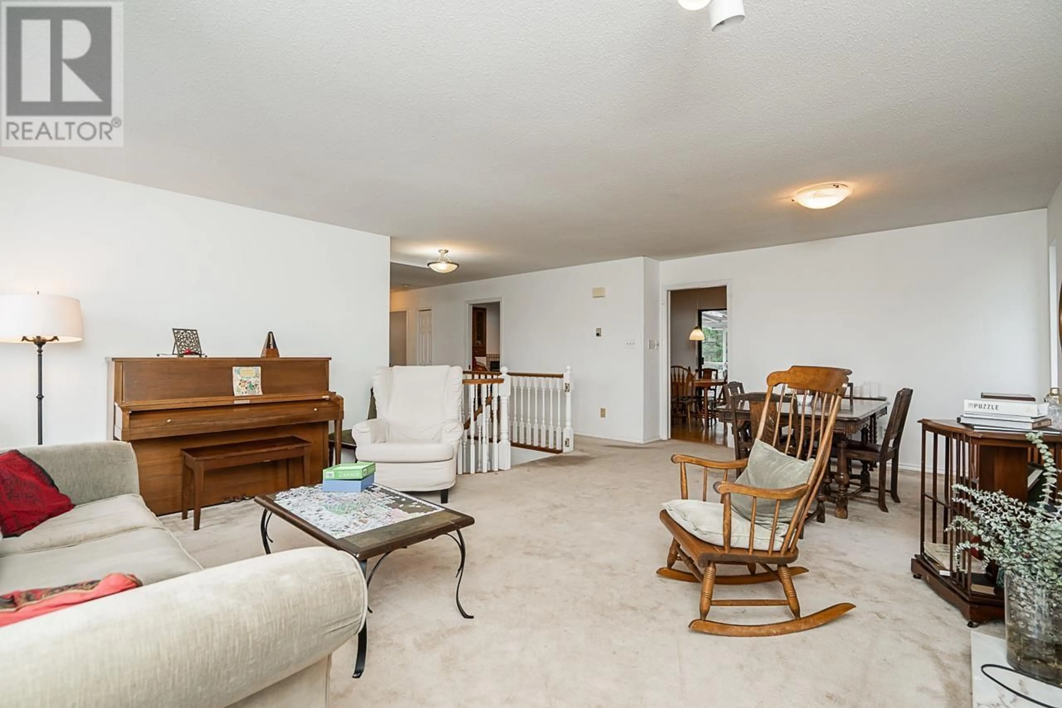5560 WALLACE AVENUE, Delta, British Columbia V4M3V3
Contact us about this property
Highlights
Estimated ValueThis is the price Wahi expects this property to sell for.
The calculation is powered by our Instant Home Value Estimate, which uses current market and property price trends to estimate your home’s value with a 90% accuracy rate.Not available
Price/Sqft$591/sqft
Est. Mortgage$6,438/mo
Tax Amount (2024)$4,816/yr
Days On Market109 days
Description
Charming Tudor 2 storey home nestled in the highly sought-after community of Pebble Hill offers the perfect blend of comfort, style and convenience, providing a peaceful retreat just minutes away from all the amenities you need. With 3 bedrooms, 4 bathrooms and 2,535 sq.ft. this home is perfect for growing families or anyone seeking additional room. The main floor features a large self-contained one bedroom suite - an excellent mortgage helper or nanny suite. Below is a 500 sq.ft. crawl space, (4.5ft high) - perfect for additional storage. Located in a peaceful, family-friendly neighbourhood, this home is just a short distance from Diefenbaker Park, excellent schools, shopping centres, and transit options - striking the ideal balance between privacy and accessibility. Try your offer! (id:39198)
Property Details
Interior
Features
Exterior
Parking
Garage spaces -
Garage type -
Total parking spaces 4
Property History
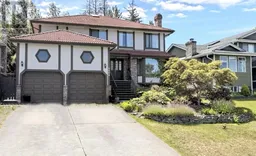 27
27
