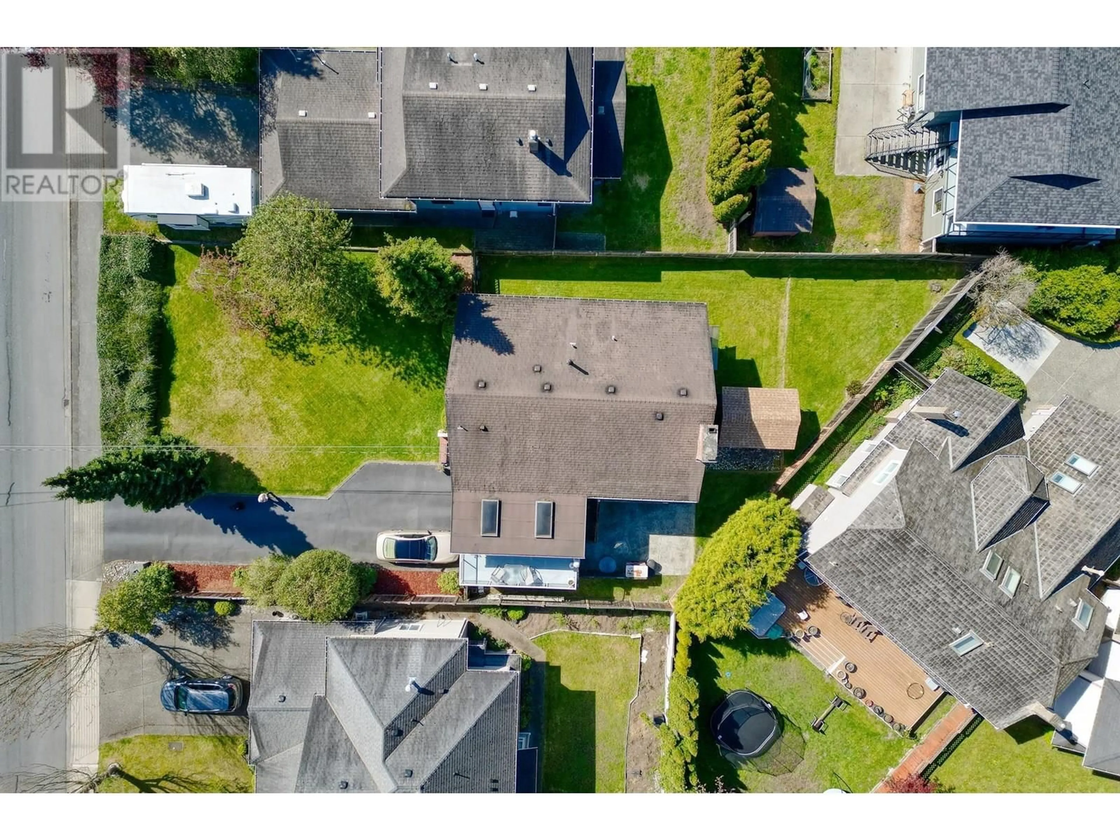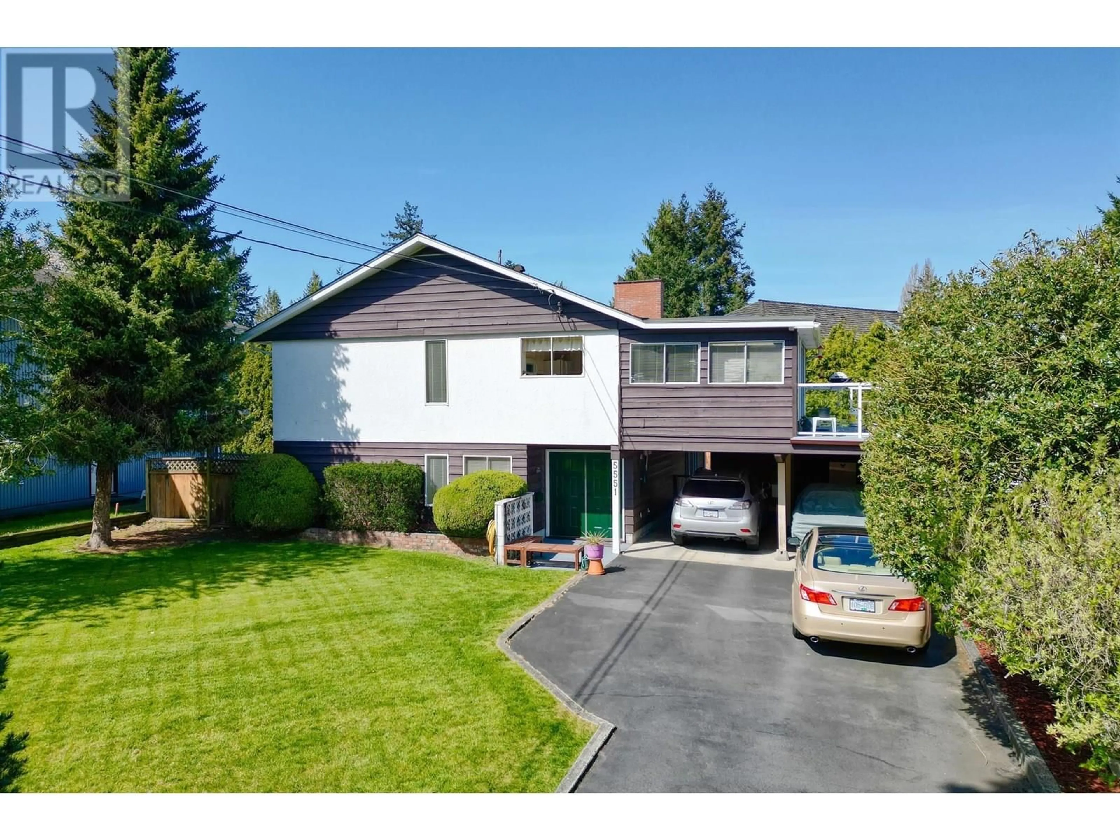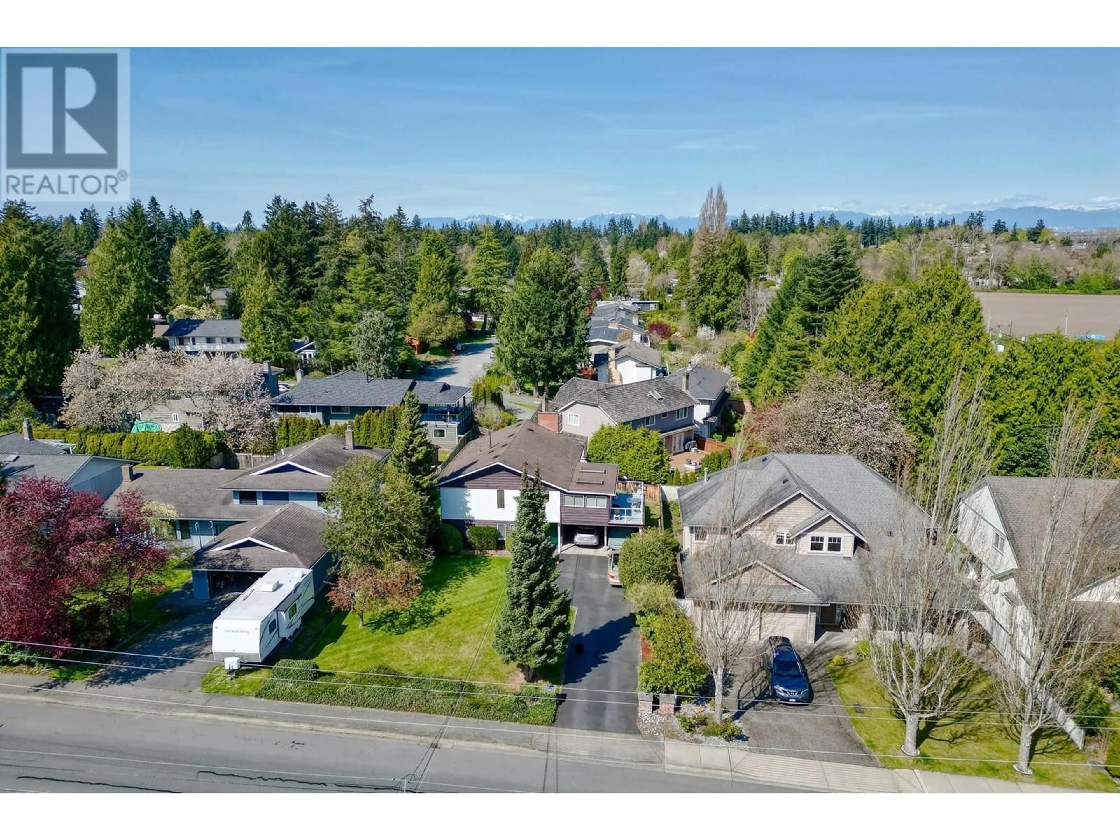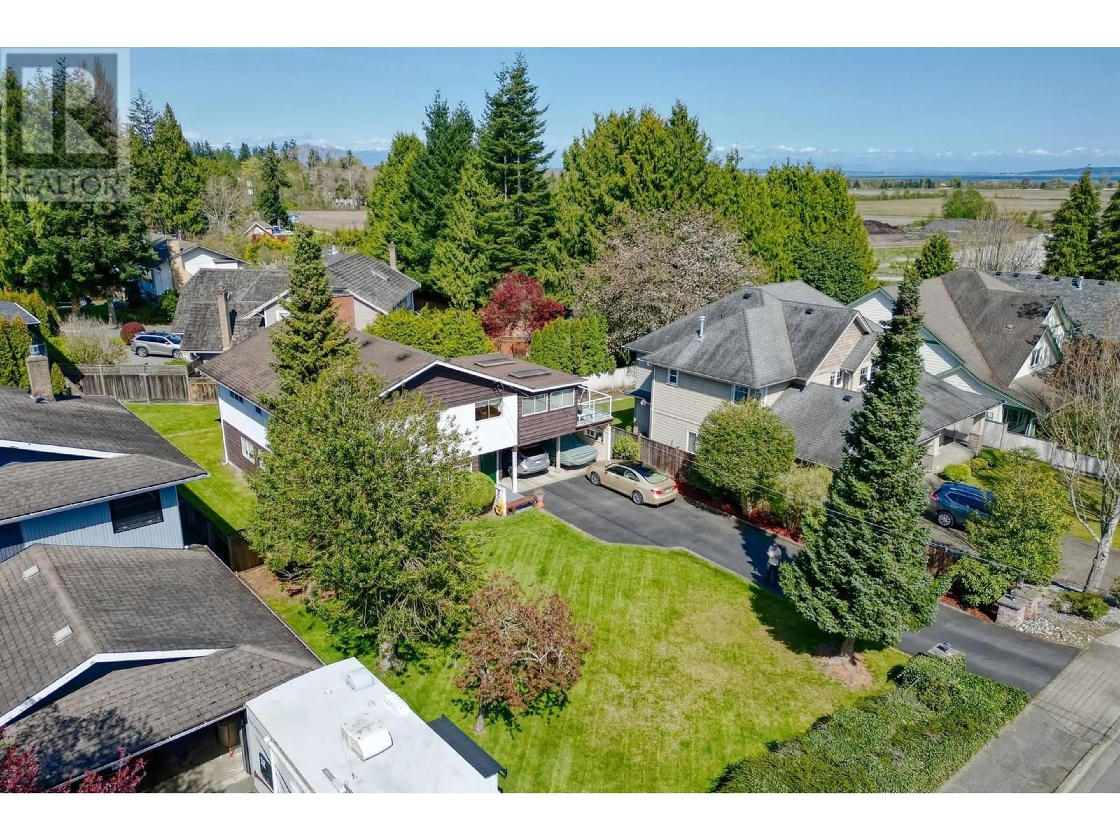5551 4 AVENUE, Delta, British Columbia V4M1H2
Contact us about this property
Highlights
Estimated valueThis is the price Wahi expects this property to sell for.
The calculation is powered by our Instant Home Value Estimate, which uses current market and property price trends to estimate your home’s value with a 90% accuracy rate.Not available
Price/Sqft$507/sqft
Monthly cost
Open Calculator
Description
Well-maintained home on an 8,439 square ft lot with potential to build up to a 3,453 square foot home + basement (confirm with City of Delta). Features a spacious foyer, large living room with wood-burning fireplace, and bright views of Boundary Bay. The solarium opens to a sunny balcony-perfect for entertaining. Light-filled kitchen with eating bar, 4 bedrooms & 3 bathrooms. Close to SDSS, Pebble Hill Elementary, parks & just 5 mins to Boundary Bay Beach. (id:39198)
Property Details
Interior
Features
Exterior
Parking
Garage spaces -
Garage type -
Total parking spaces 5
Property History
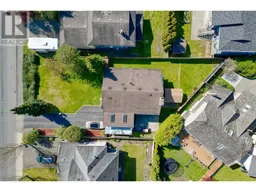 40
40
