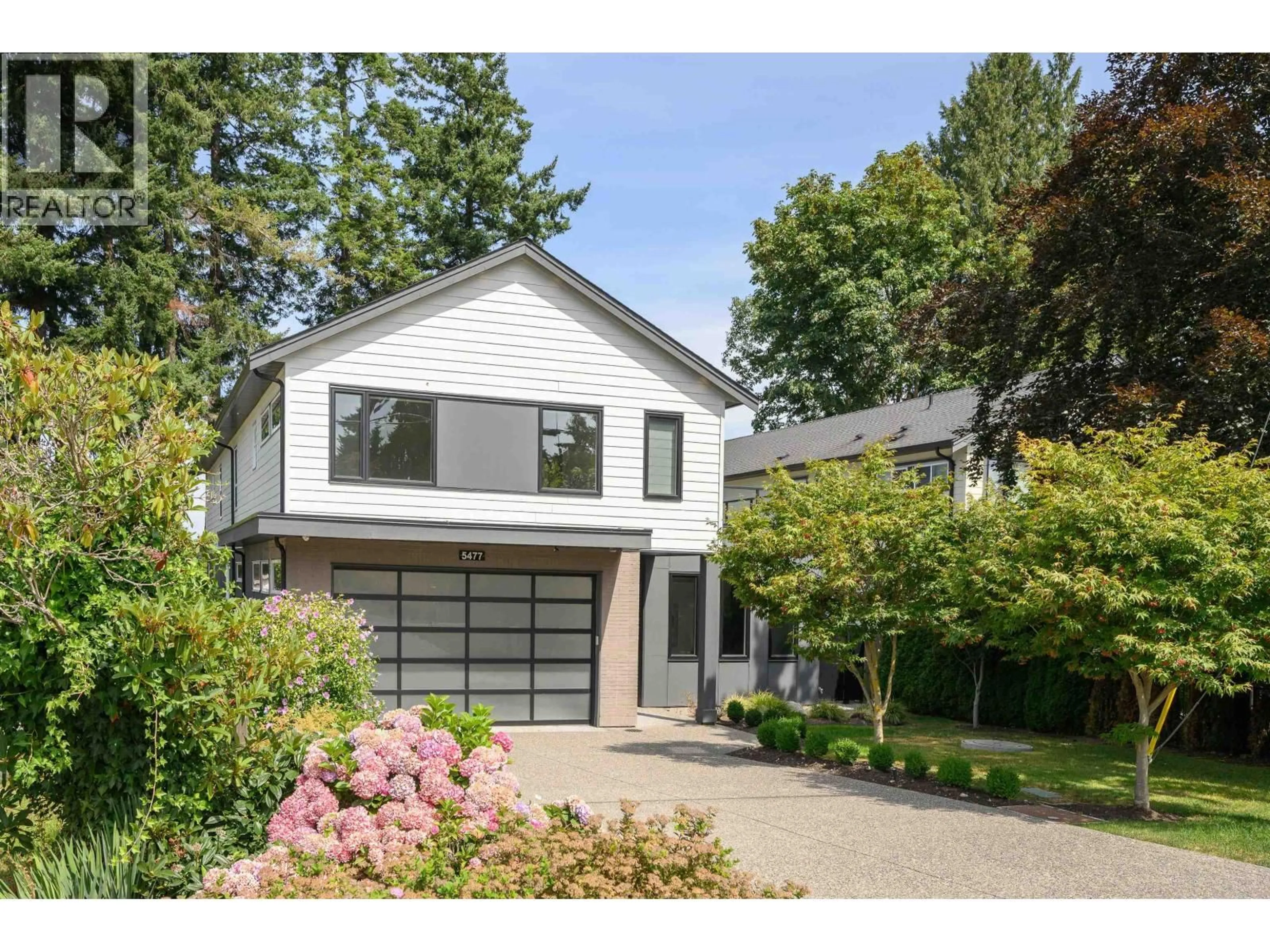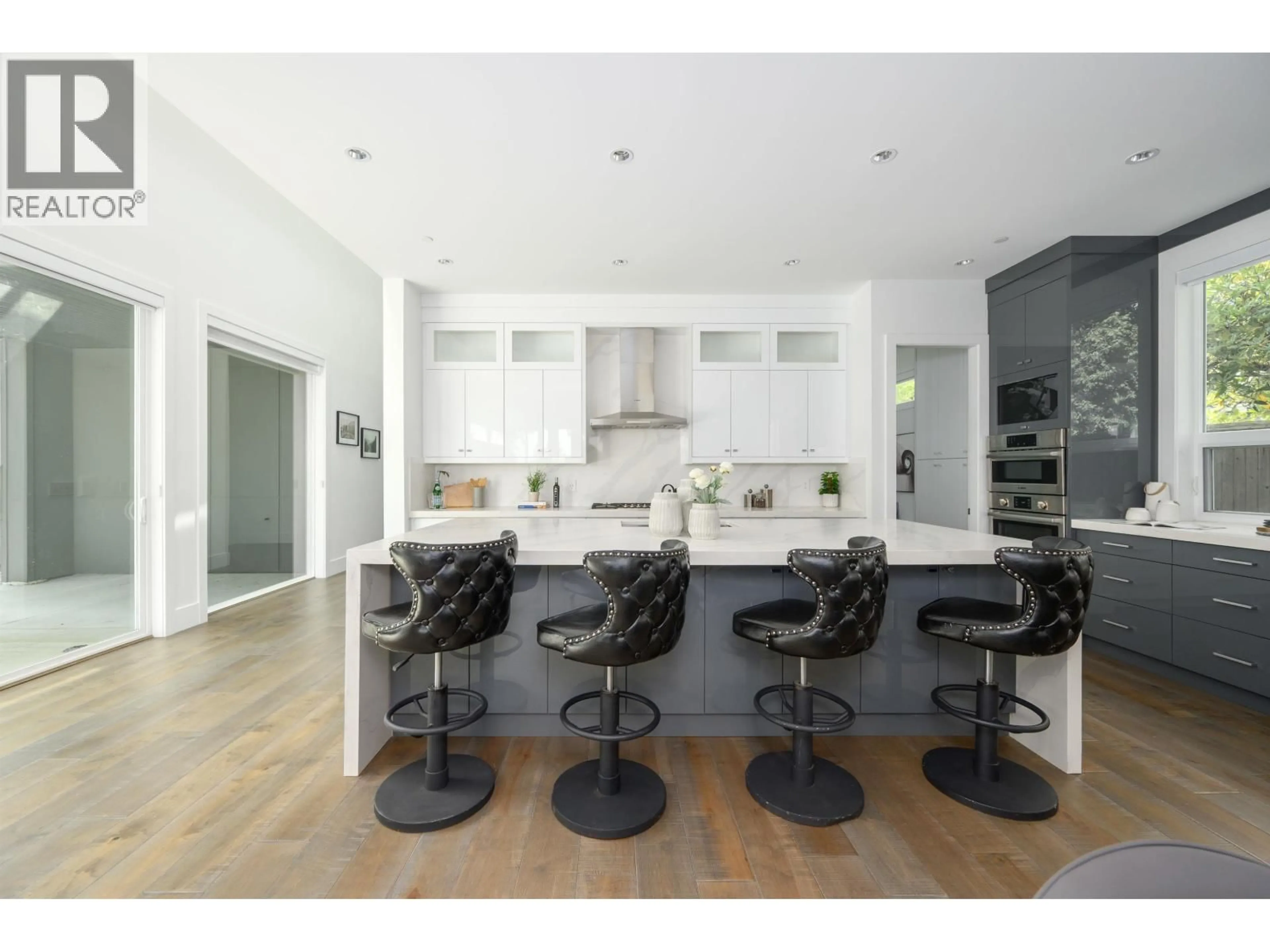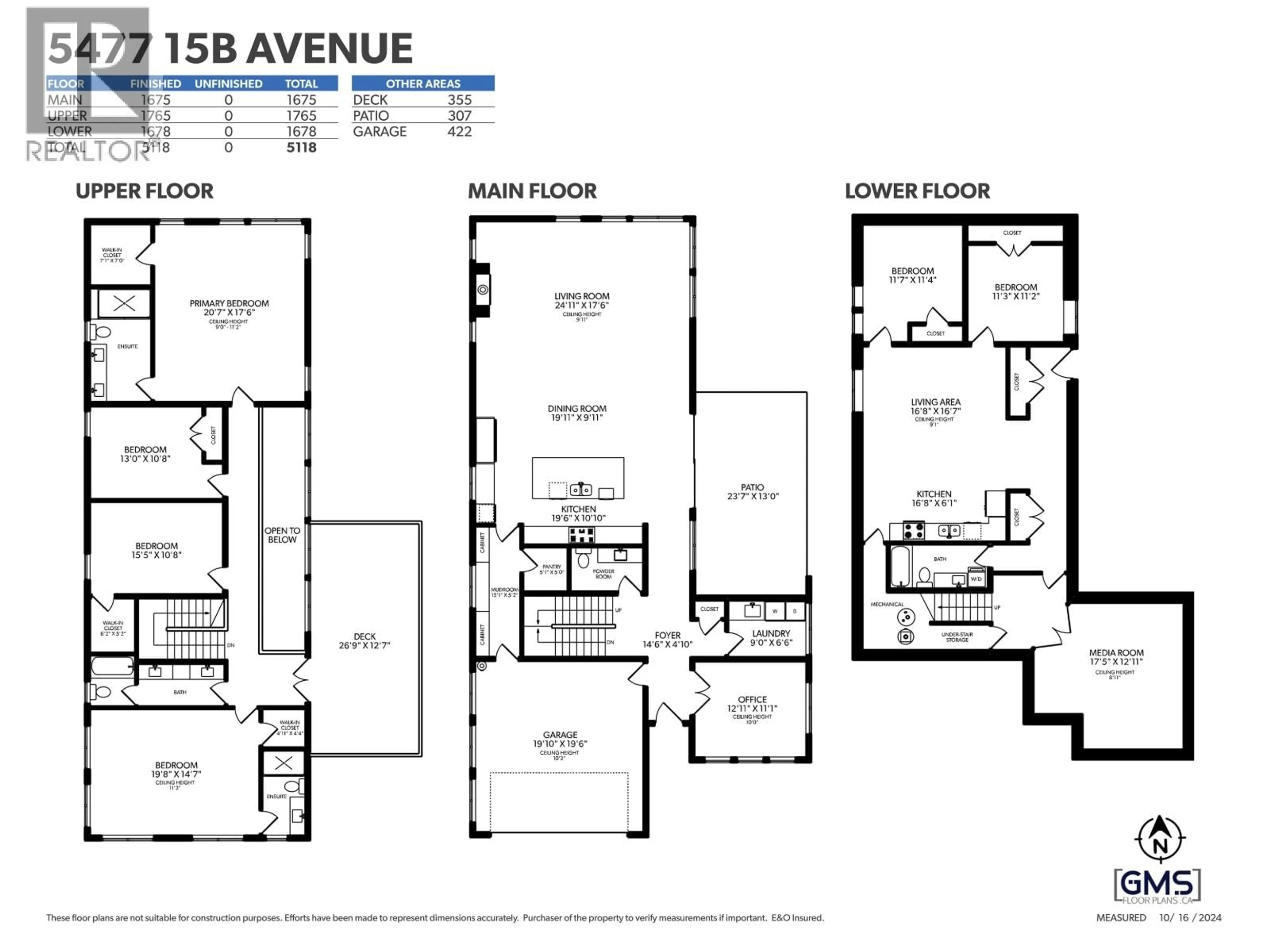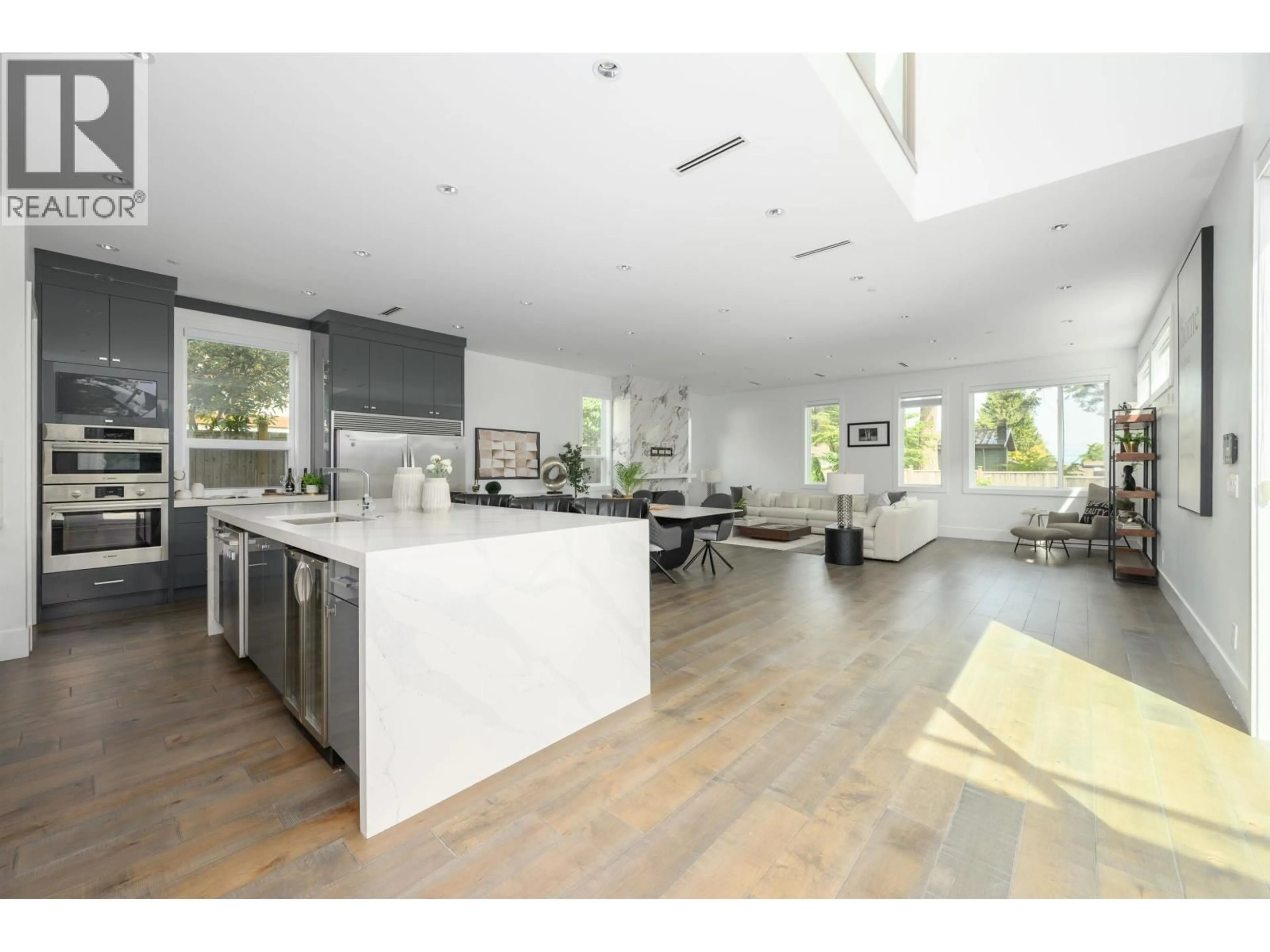5477 15B AVENUE, Delta, British Columbia V4M2G8
Contact us about this property
Highlights
Estimated valueThis is the price Wahi expects this property to sell for.
The calculation is powered by our Instant Home Value Estimate, which uses current market and property price trends to estimate your home’s value with a 90% accuracy rate.Not available
Price/Sqft$449/sqft
Monthly cost
Open Calculator
Description
Welcome to Beach Grove living just steps from the infamous Southpointe academy and 5 minute drive to centennial beach. This home offers 5118 SQFT of modern finishings throughout with a top-quality kitchen featuring a premium appliance package, open & airy over height ceilings, formal living and dining room. Enjoy nearly 19´ ceilings and skylights as you enter this luxury SPA inspired home. Upstairs, experience the stunning master bedroom w/walk in closet and ensuite. All secondary bedrooms are OVERSIZED. Main floor delivers an exceptional PRIVATE OFFICE and head downstairs to entertain in your DREAMY Media Room with separate 2 bed nanny quarters. Great outdoor space with a full backyard and a PAVED SIDE COURTYARD. Walking distance to schools, parks, and beach. OPEN SUN 2-4PM. (id:39198)
Property Details
Interior
Features
Exterior
Parking
Garage spaces -
Garage type -
Total parking spaces 6
Property History
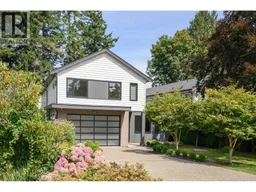 35
35
