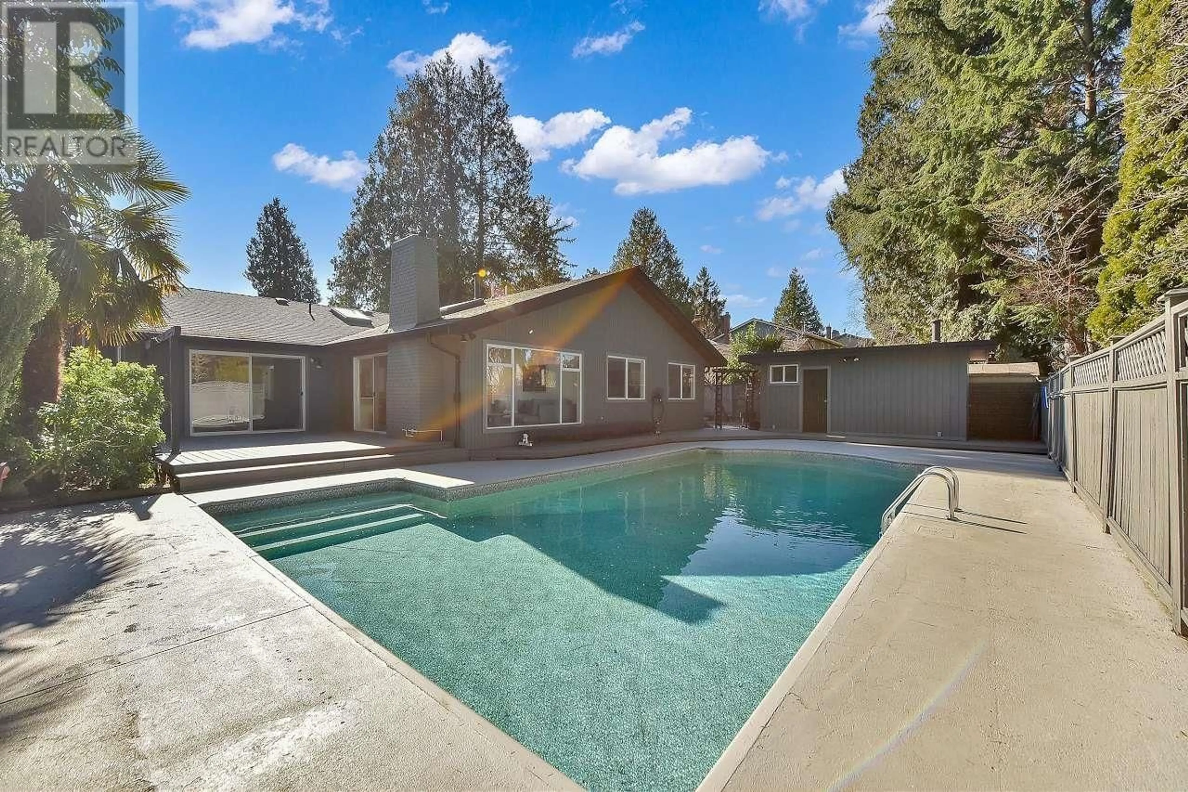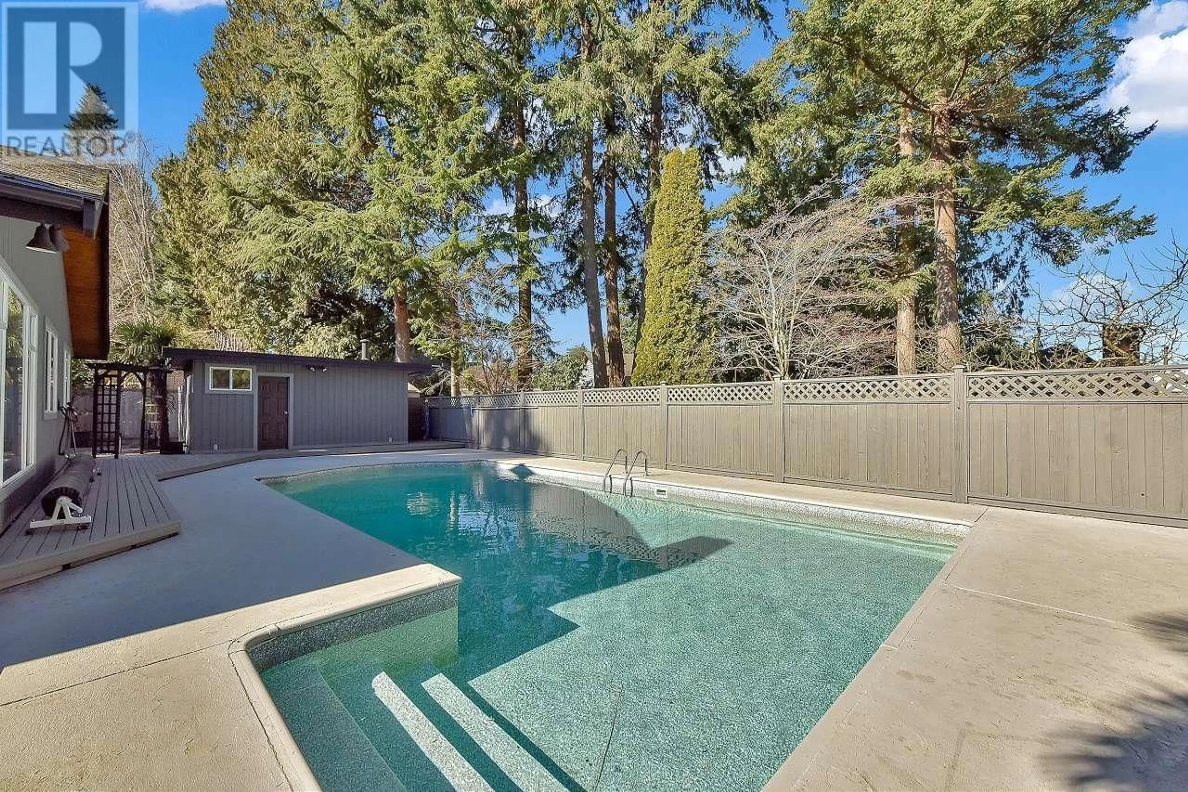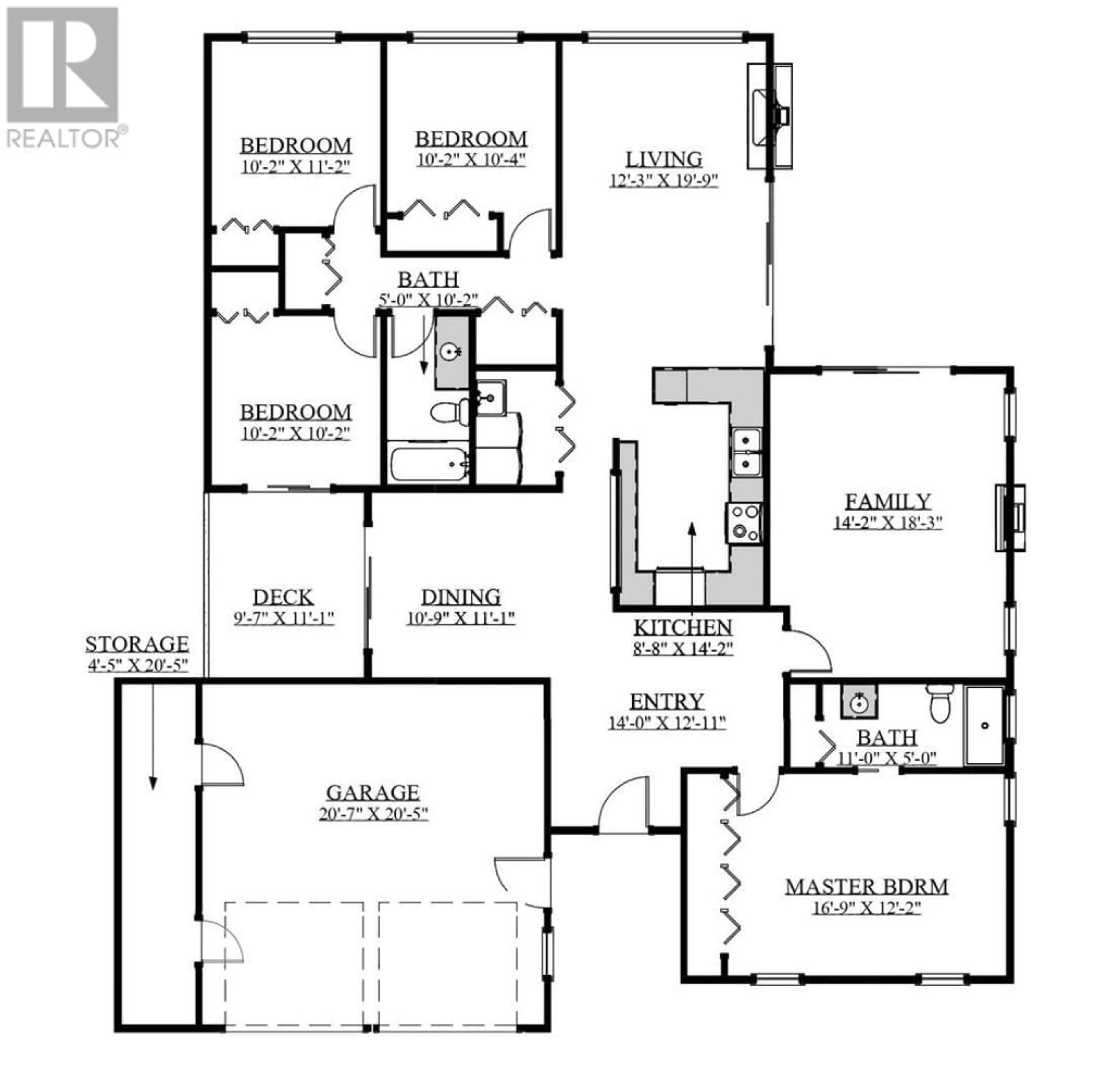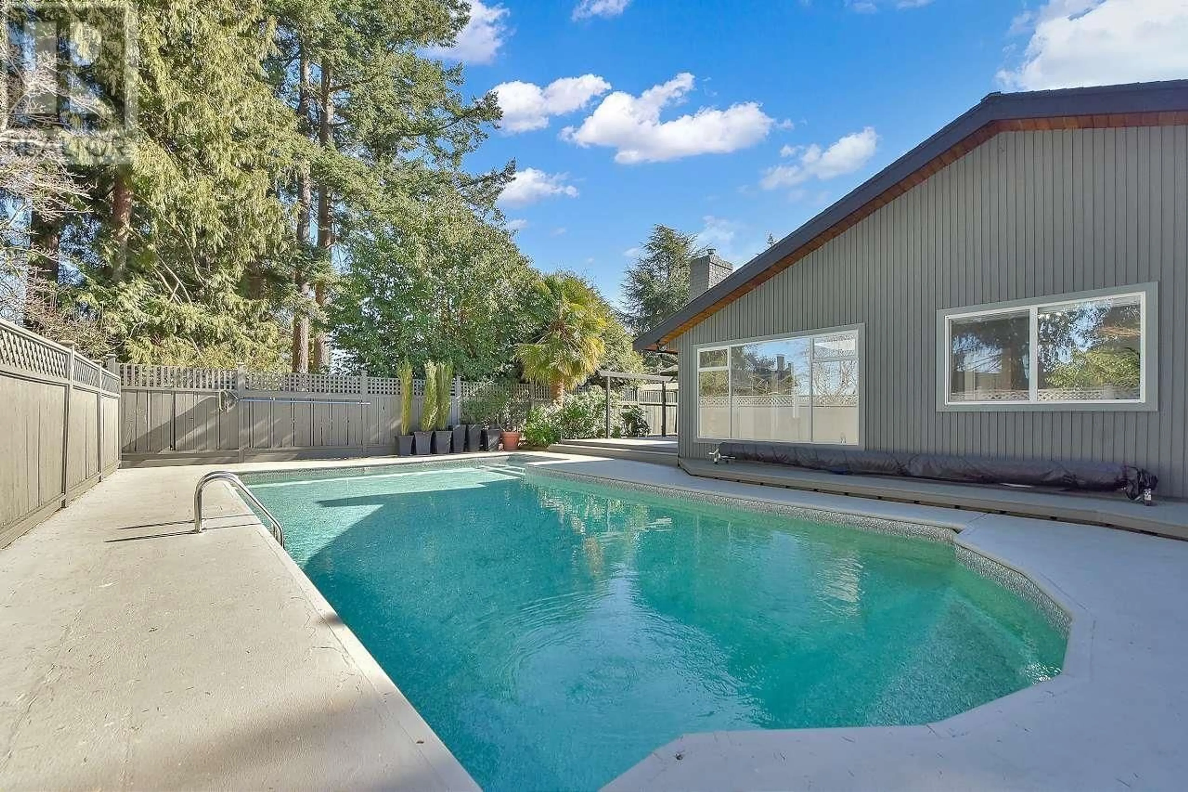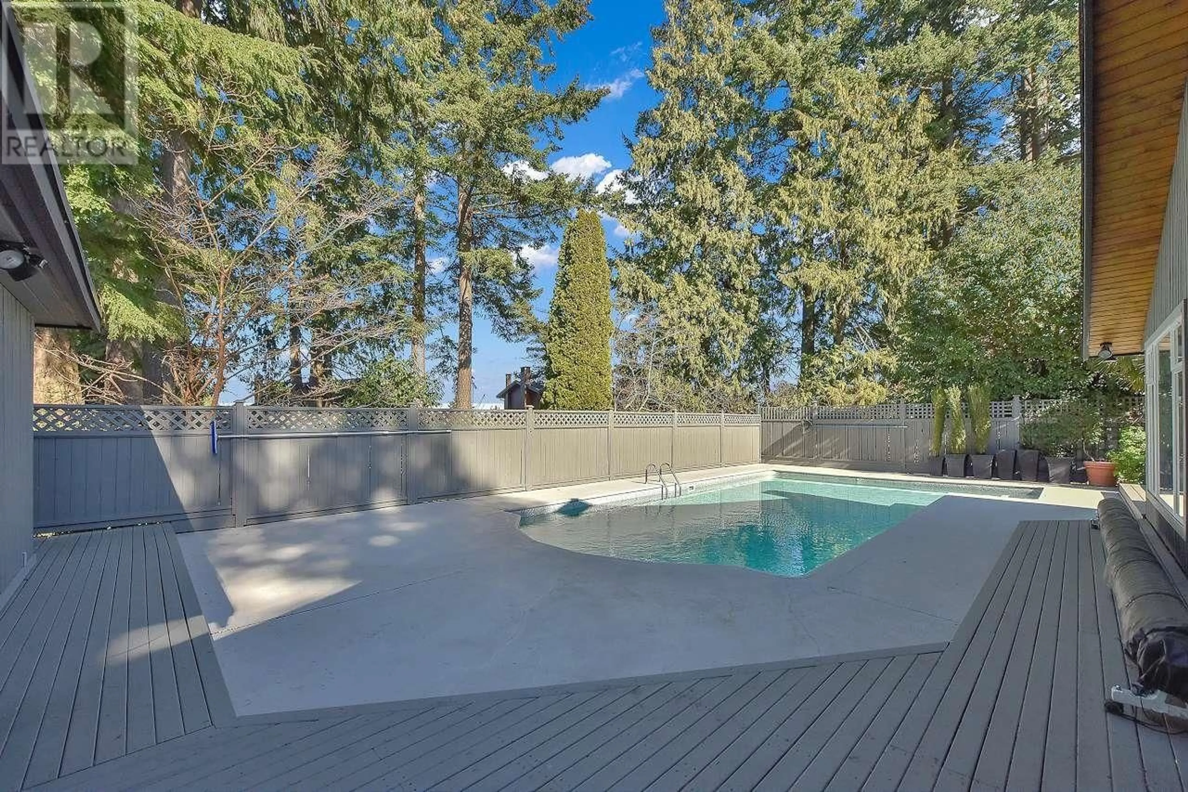5301 4A AVENUE, Delta, British Columbia V4M1H4
Contact us about this property
Highlights
Estimated valueThis is the price Wahi expects this property to sell for.
The calculation is powered by our Instant Home Value Estimate, which uses current market and property price trends to estimate your home’s value with a 90% accuracy rate.Not available
Price/Sqft$961/sqft
Monthly cost
Open Calculator
Description
Move-in Ready 4 bedroom Rancher in Pebble Hill. You will love living in this well-designed and updated home with an in-ground swimming pool. Three bedrooms are located on one wing of the house while the Primary bedroom is at the front of the home. There are a number of charming outdoor patio areas. The home has many upgrades, including a Hot Water Tank, New Carpets, Paint, FloorTek Laminate Highgate Flooring, Quartz Counters, Tiling, Fridge and several large Vinyl windows. Double garage with storage. Come and view this unique home! (id:39198)
Property Details
Interior
Features
Exterior
Parking
Garage spaces -
Garage type -
Total parking spaces 4
Property History
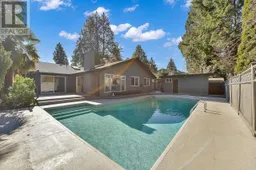 40
40
