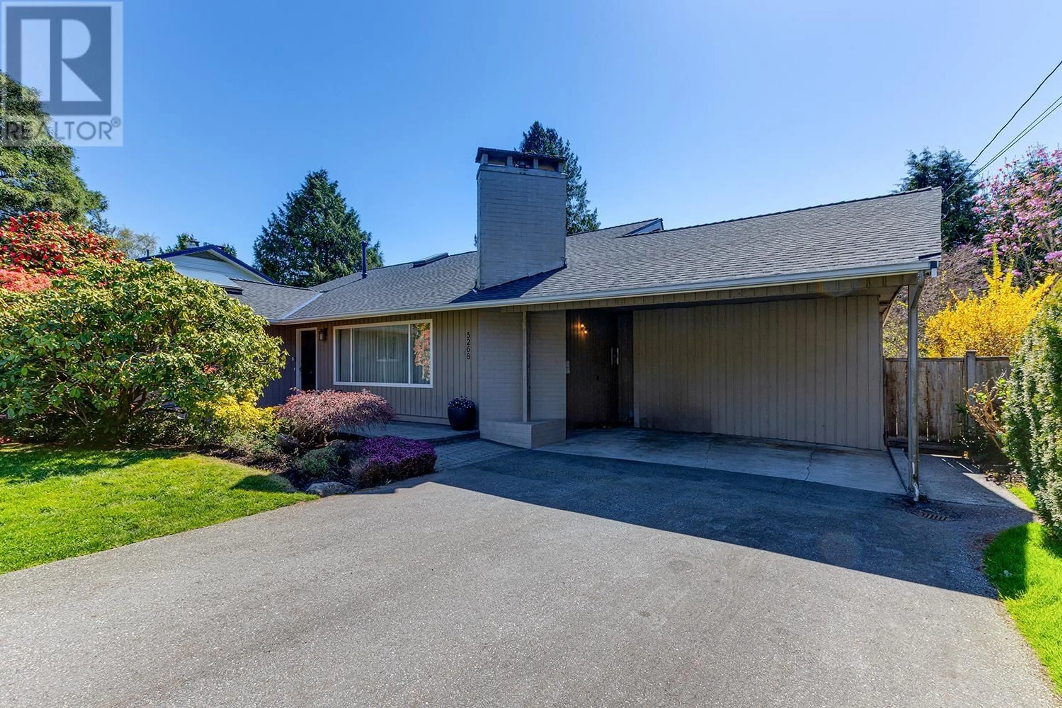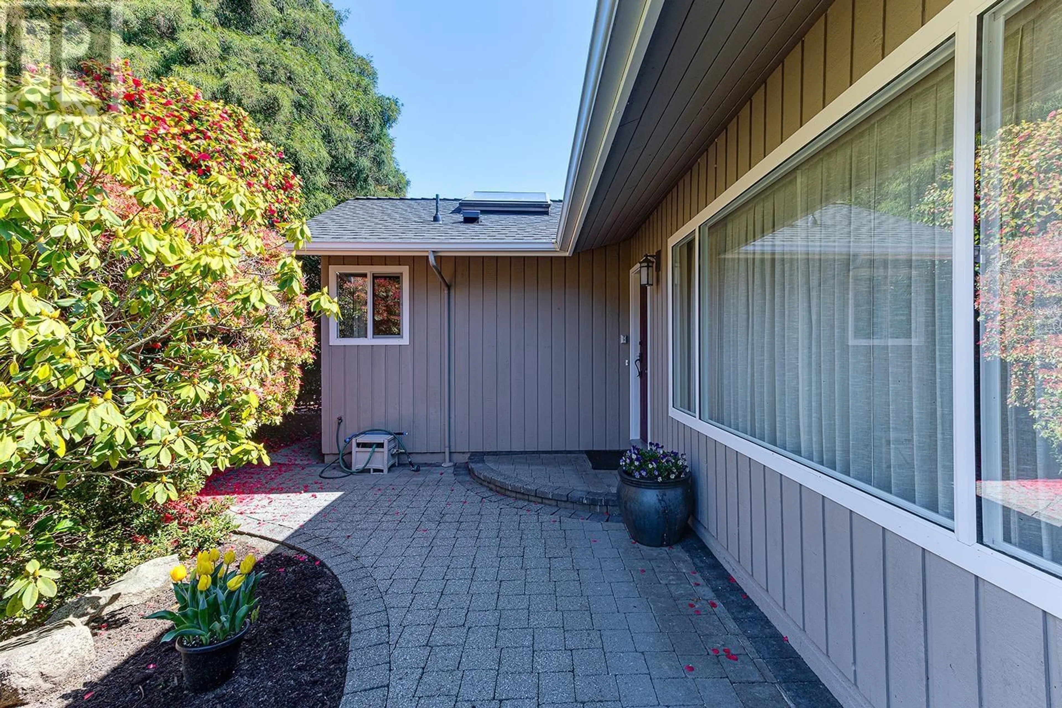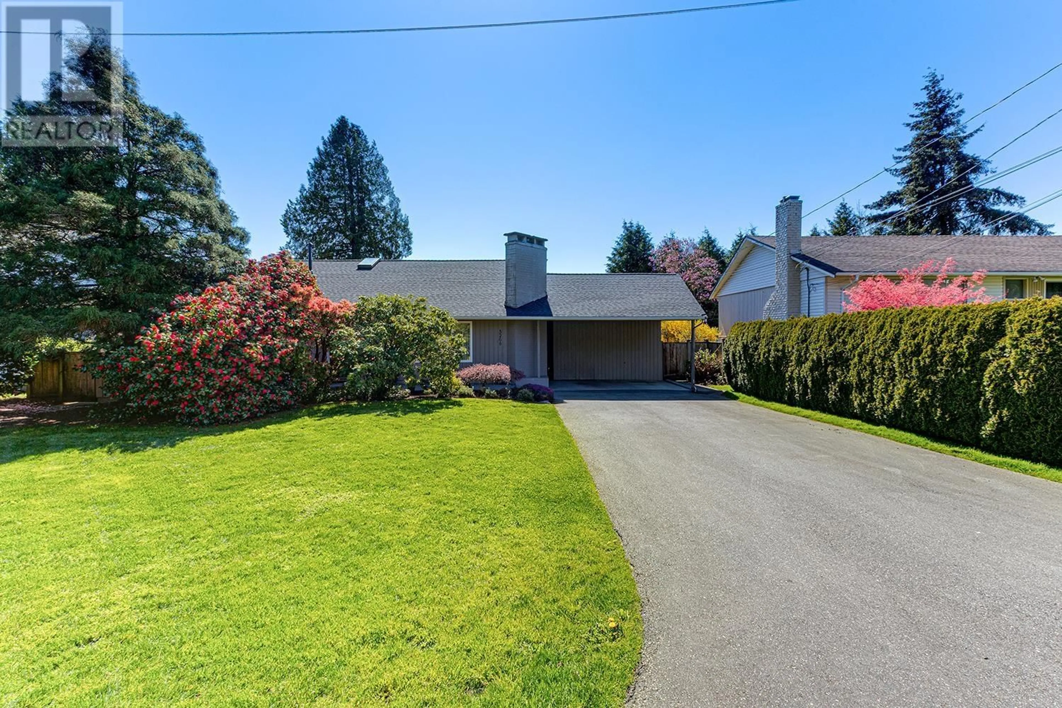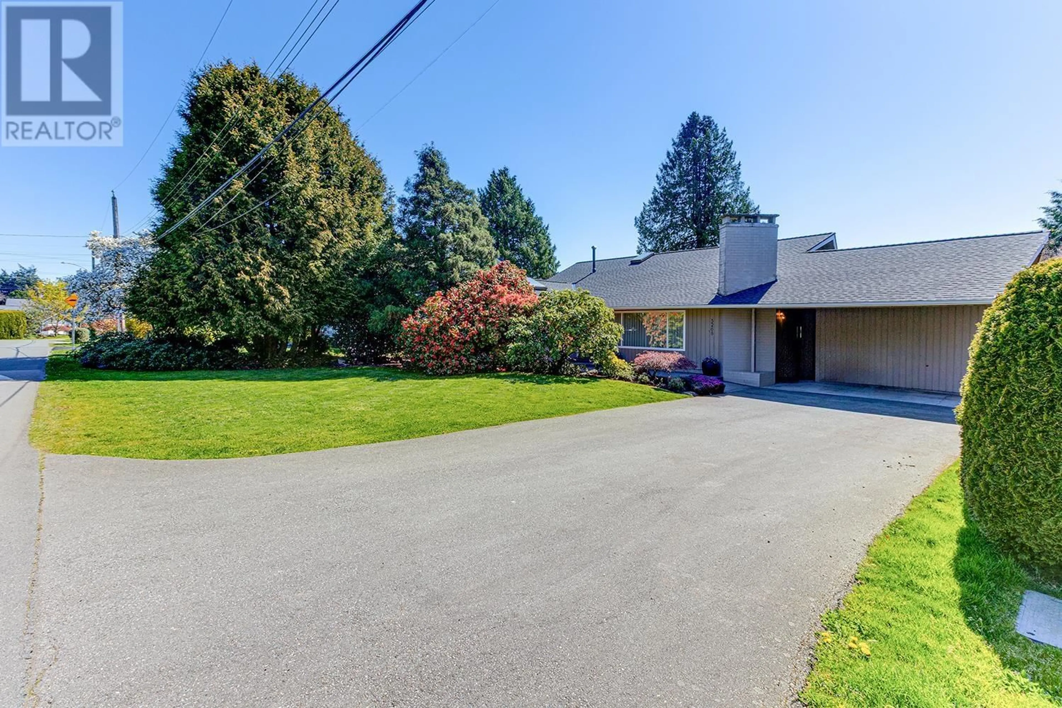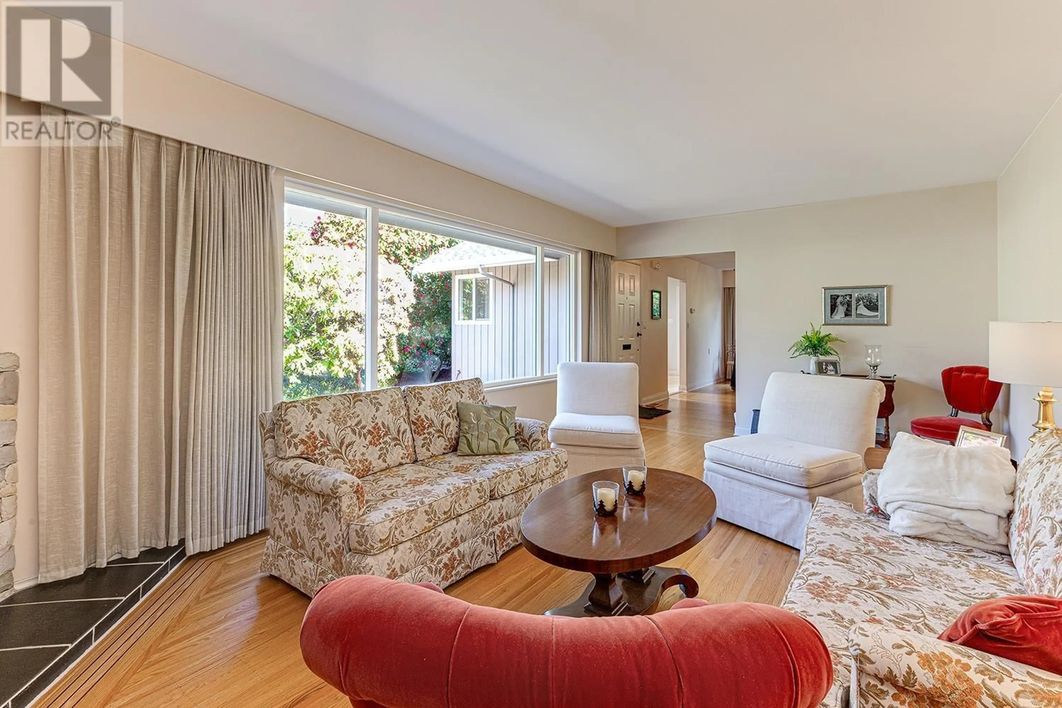5268 SARATOGA DRIVE, Tsawwassen, British Columbia V4M2E9
Contact us about this property
Highlights
Estimated ValueThis is the price Wahi expects this property to sell for.
The calculation is powered by our Instant Home Value Estimate, which uses current market and property price trends to estimate your home’s value with a 90% accuracy rate.Not available
Price/Sqft$615/sqft
Est. Mortgage$6,012/mo
Tax Amount (2024)$4,729/yr
Days On Market4 days
Description
First time offered for sale this lovely 3 level split is the perfect family home. Nestled on a quiet street just a step away from shops; Cliff Drive Elementary this centrally located home has 4 bedrooms and 2 full bathrooms. This home offers generous room sizes on a picturesque lot beautifully landscaped which with mature trees. Enjoy the original hardwood floors; kitchen with centre island; built ins and gas stove with separate entrance to side yard. Sunny and bright downstairs family room with sliding door to patio. Above floor has primary bedroom with updated ensuite and 2 good size bedrooms. Updates include: brand new roof, kitchen, bathrooms, windows & furnace. For the hobbyist there is a workshop along with extra storage in easily accessible attic for convenient storage access. Tsawwassen is a wonderful family community close to ferry; beach and Tsawwassen Mills shopping centre. (id:39198)
Property Details
Interior
Features
Exterior
Parking
Garage spaces -
Garage type -
Total parking spaces 4
Property History
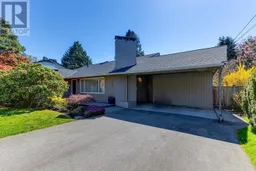 32
32
