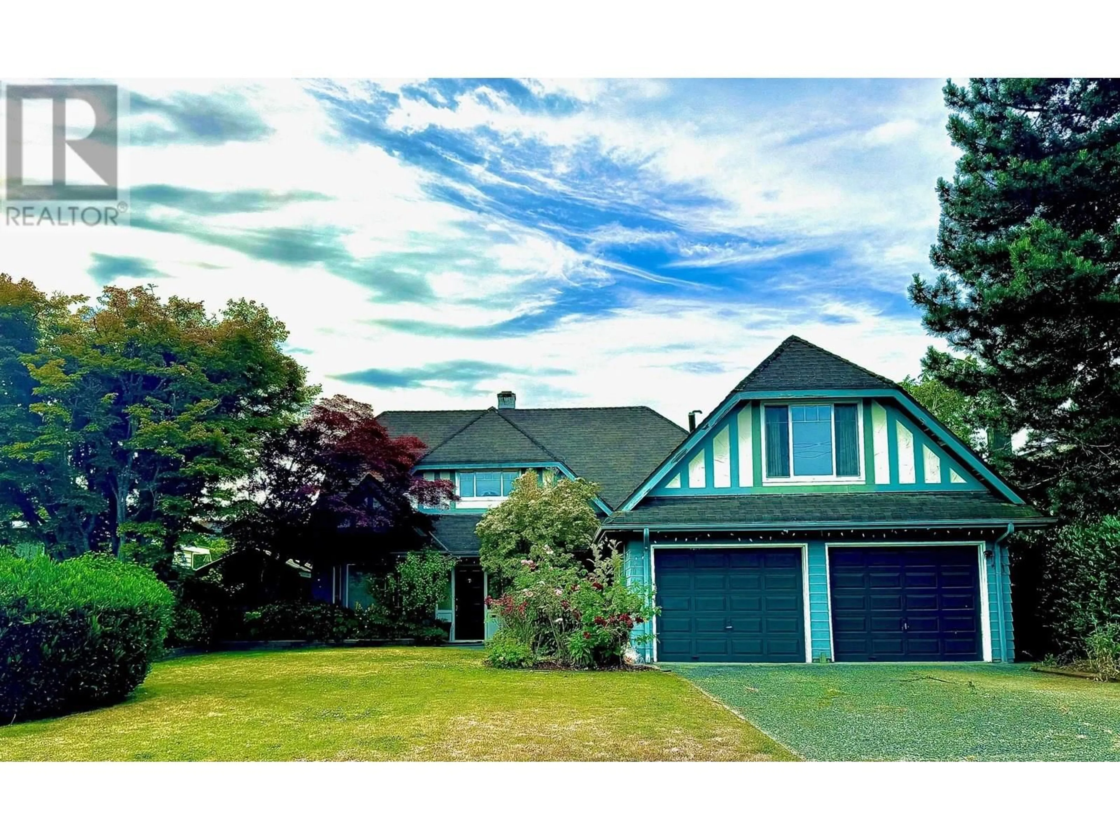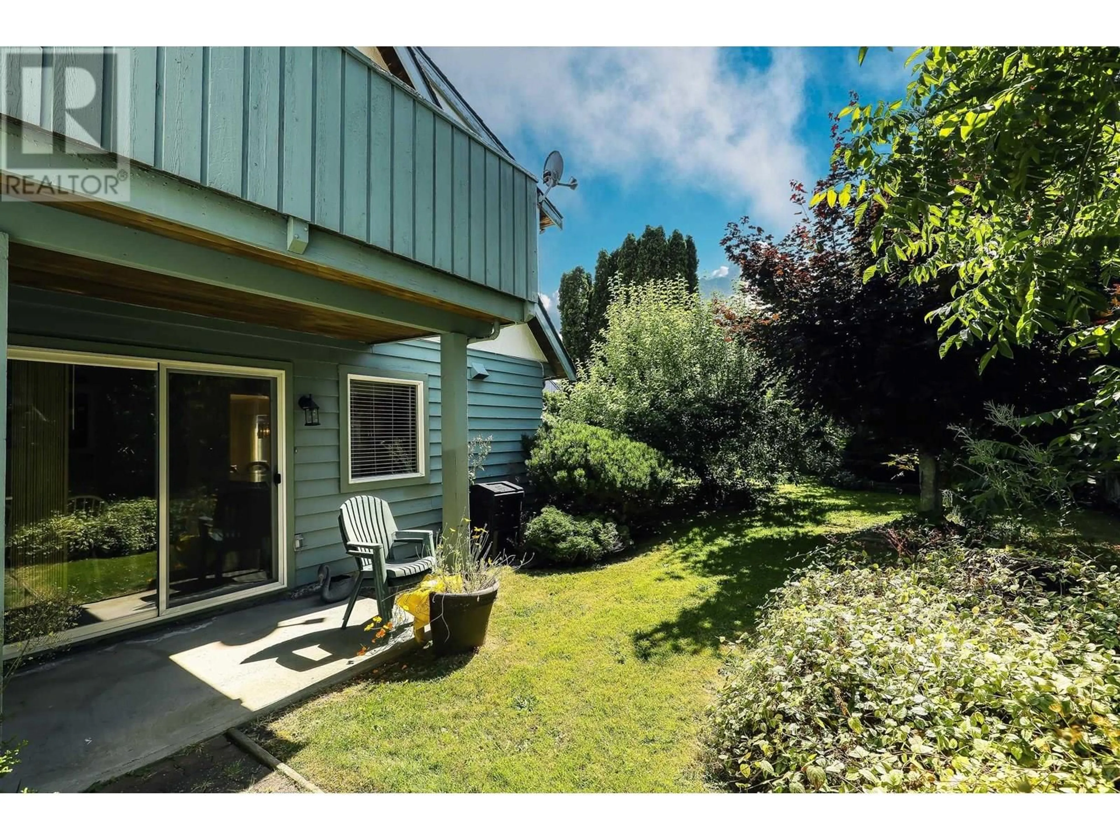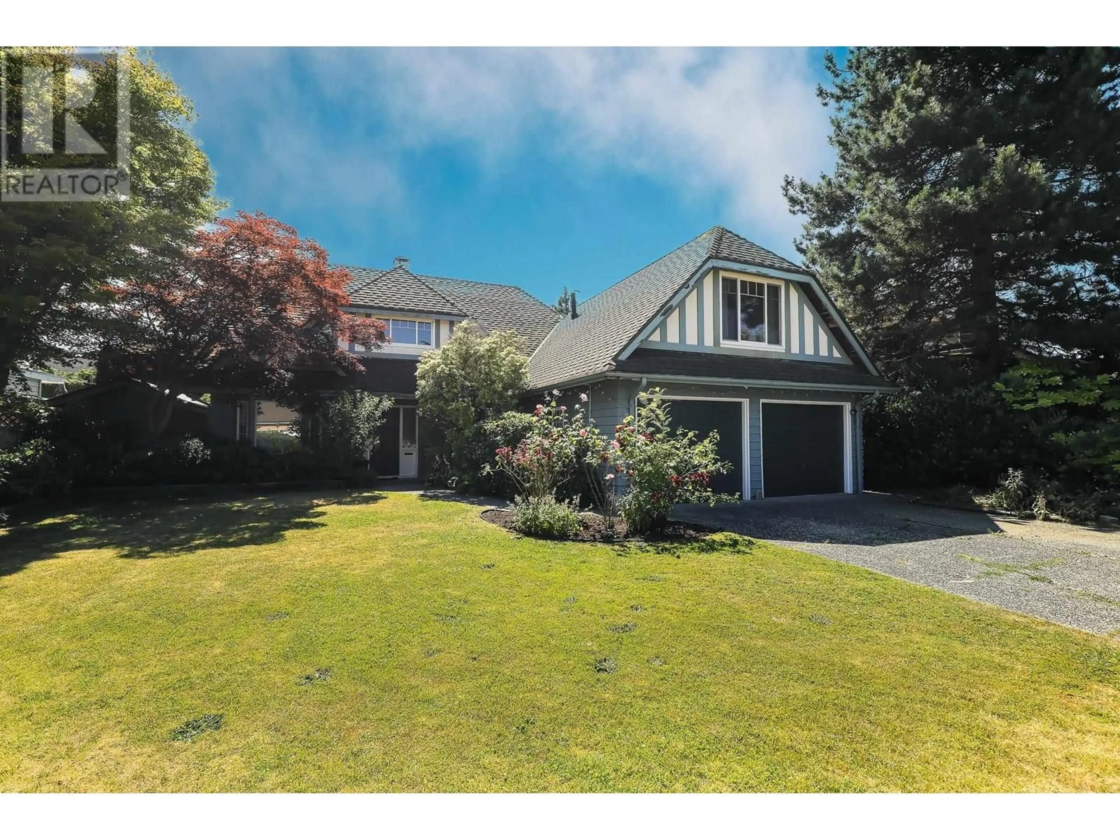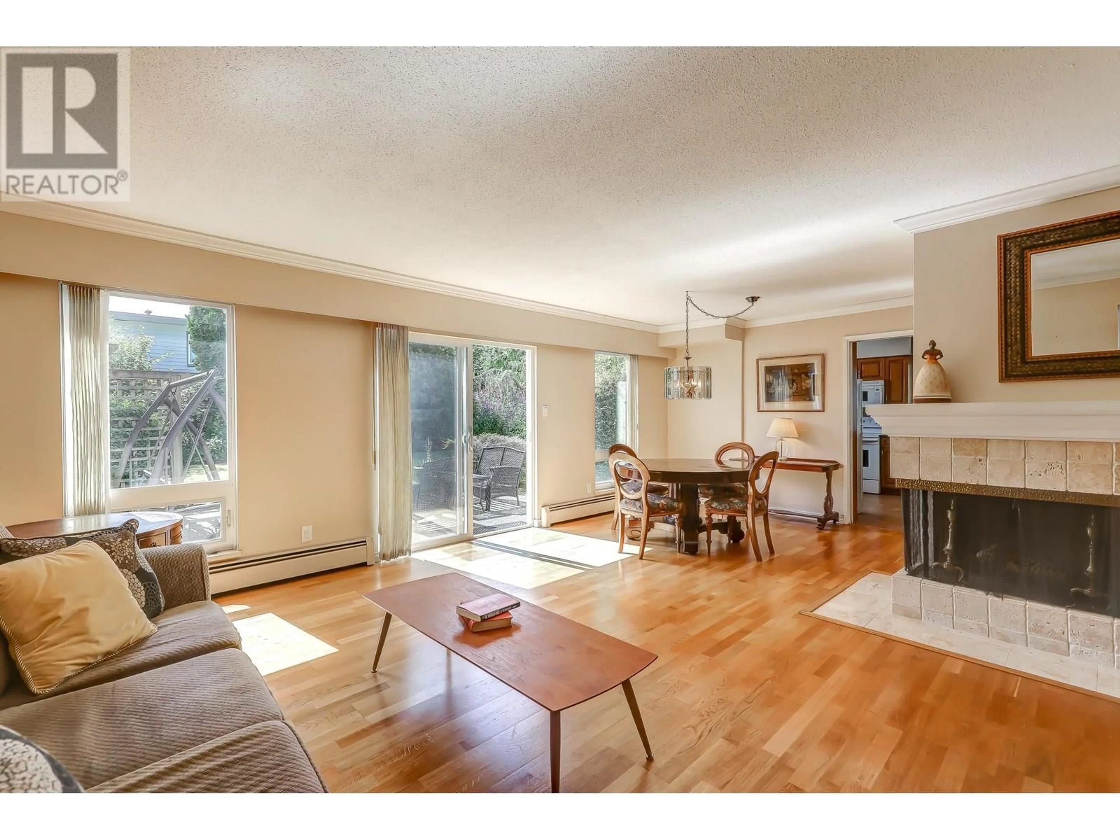5140 GALWAY DRIVE, Delta, British Columbia V4M3R5
Contact us about this property
Highlights
Estimated valueThis is the price Wahi expects this property to sell for.
The calculation is powered by our Instant Home Value Estimate, which uses current market and property price trends to estimate your home’s value with a 90% accuracy rate.Not available
Price/Sqft$542/sqft
Monthly cost
Open Calculator
Description
Great upper Tsawwassen neighbourhood in Pebble Hill area. This 3 or 4 bedroom Tudor-style home with excellent floor plan that opens to a private sunny yard. Large primary bedroom with full ensuite with access to a private south exposed deck. Two full bathrooms up with powder on the main floor. NEW Boiler 2024, Large Shed. Oversize garage+workshop! Quiet street with a private & fenced backyard. A short walk to the local dog park, tennis courts & transit. This home is PRICED to SELL!!! (id:39198)
Property Details
Interior
Features
Exterior
Parking
Garage spaces -
Garage type -
Total parking spaces 6
Property History
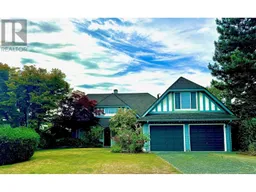 33
33
