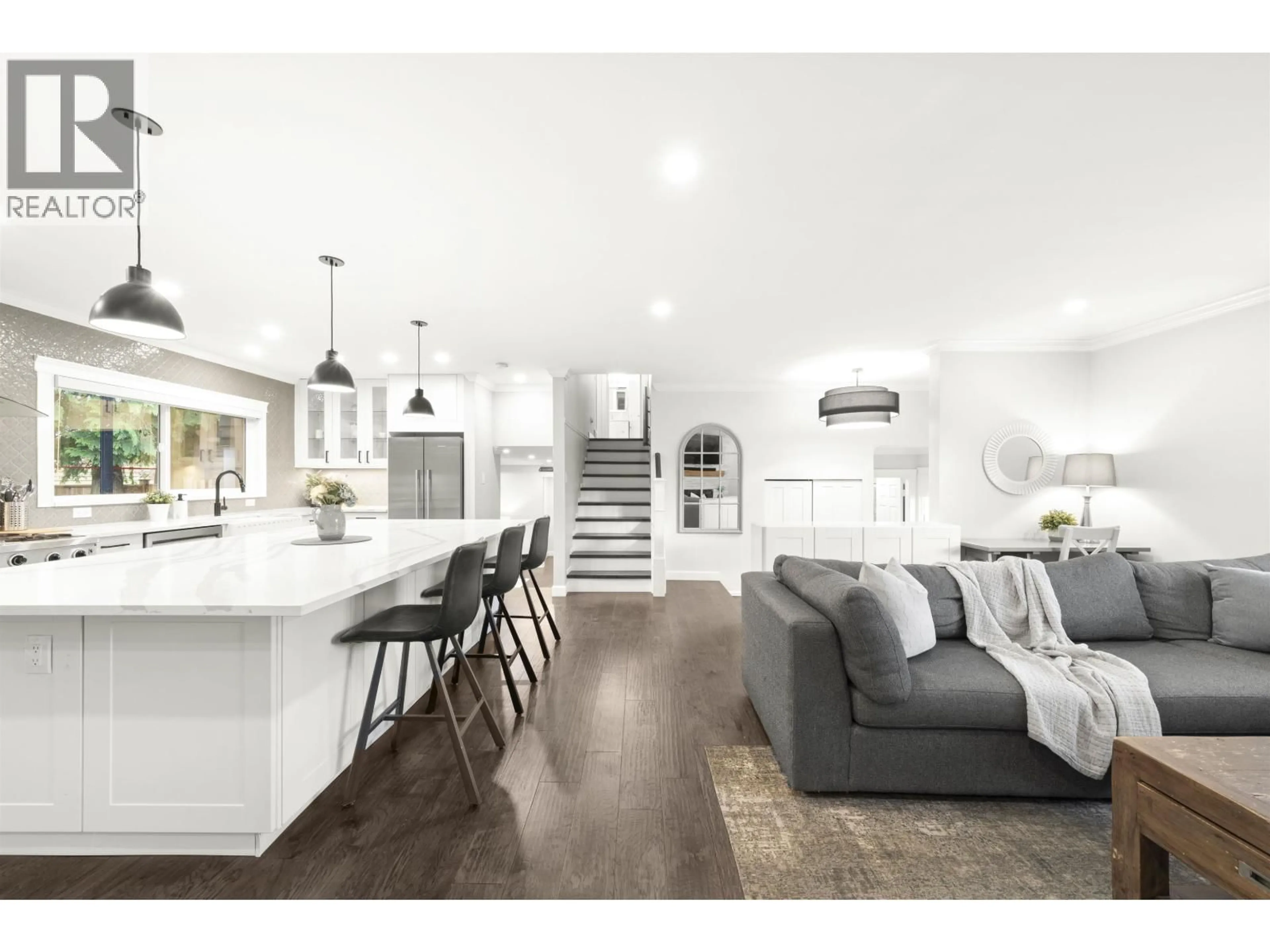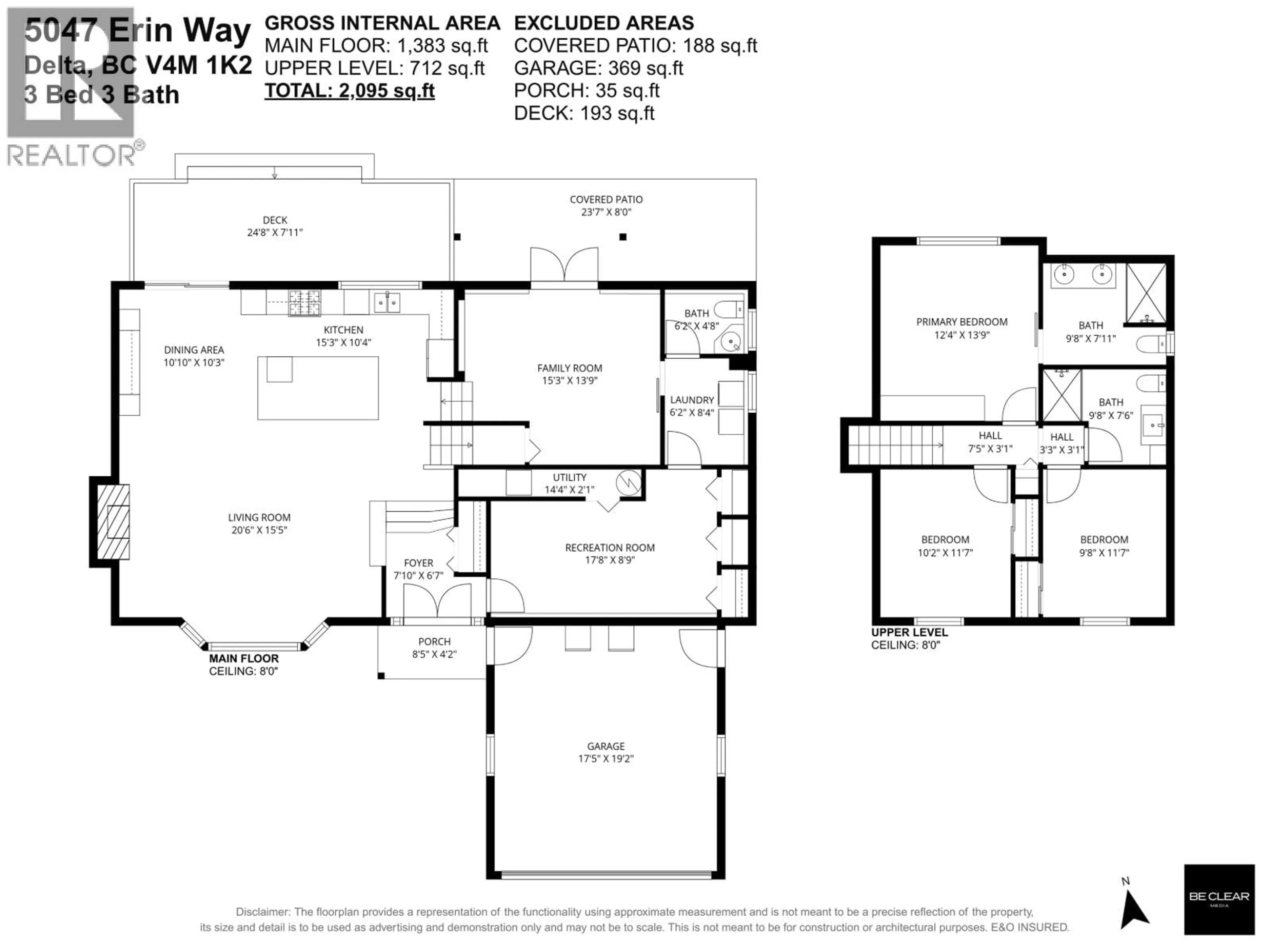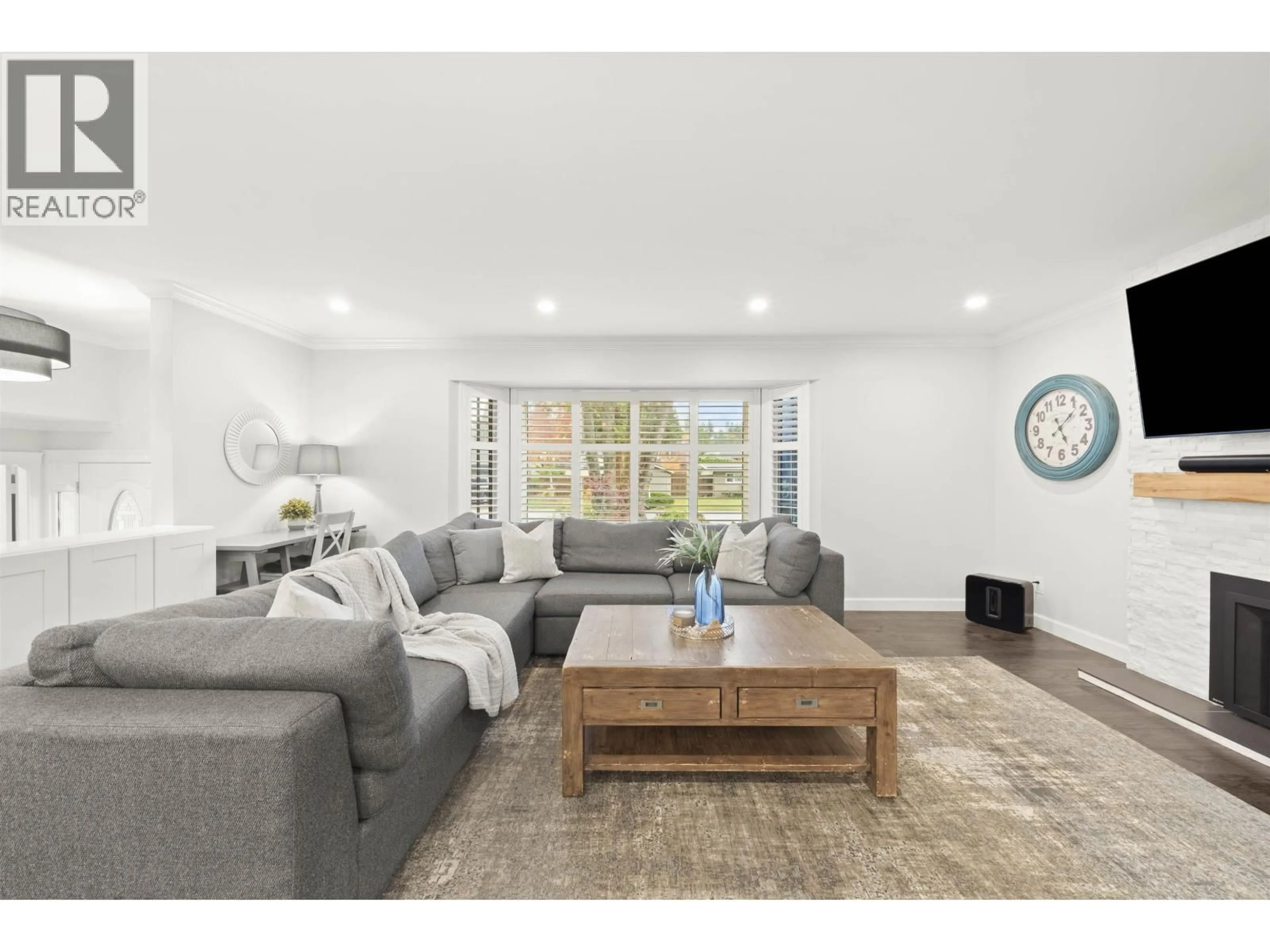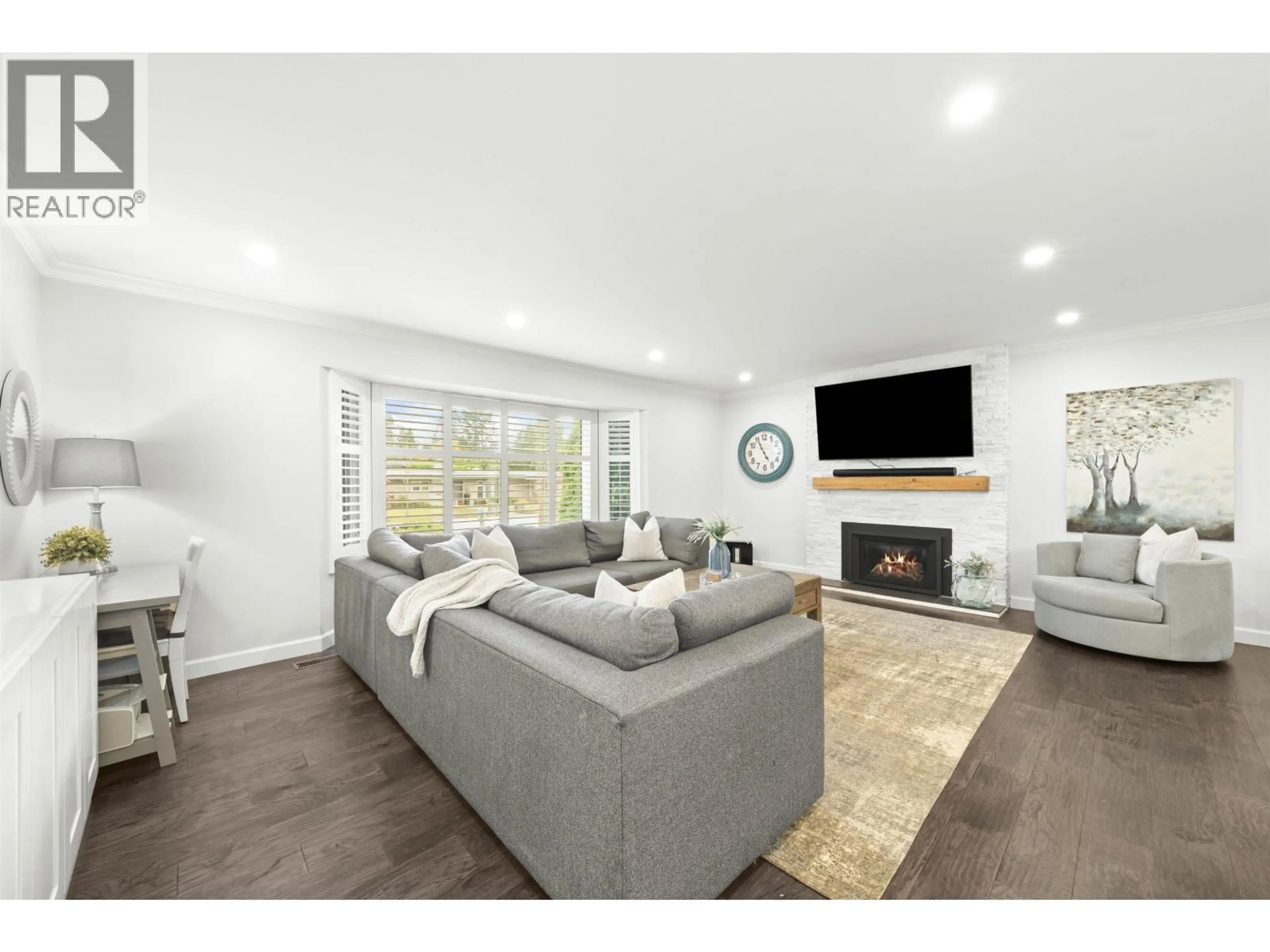5047 ERIN WAY, Delta, British Columbia V4M1K2
Contact us about this property
Highlights
Estimated valueThis is the price Wahi expects this property to sell for.
The calculation is powered by our Instant Home Value Estimate, which uses current market and property price trends to estimate your home’s value with a 90% accuracy rate.Not available
Price/Sqft$739/sqft
Monthly cost
Open Calculator
Description
In the heart of Pebble Hill, this 3 bed/3 bath home embodies luxury, livability & design at its finest. Fully renovated in '19, it showcases elevated craftsmanship throughout and rests in 1 of Tsawwassen's most prestigious enclaves while being steps to schools, parks, trails & beaches. The heart of the home is the designer chef's kitchen with a grand quartz island, Viking gas range, farmhouse sink, recessed lighting & full-height backsplash that flow effortlessly to the great rm & glass-covered deck for year-round entertaining. 3 serene bdrms incl. a primary retreat with spa-inspired ensuite feat.dbl vanity, W-I shower&heated flrs. Split-level layout offers a versatile family rm, flex, laundry & 2-pc bath. HW flrs, newer windows, dbl garage,RV pkg(30-amp)& private yard with treehouse.This is it! (id:39198)
Property Details
Interior
Features
Exterior
Parking
Garage spaces -
Garage type -
Total parking spaces 2
Property History
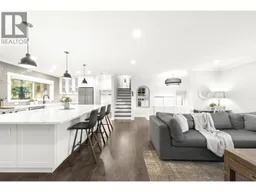 40
40
