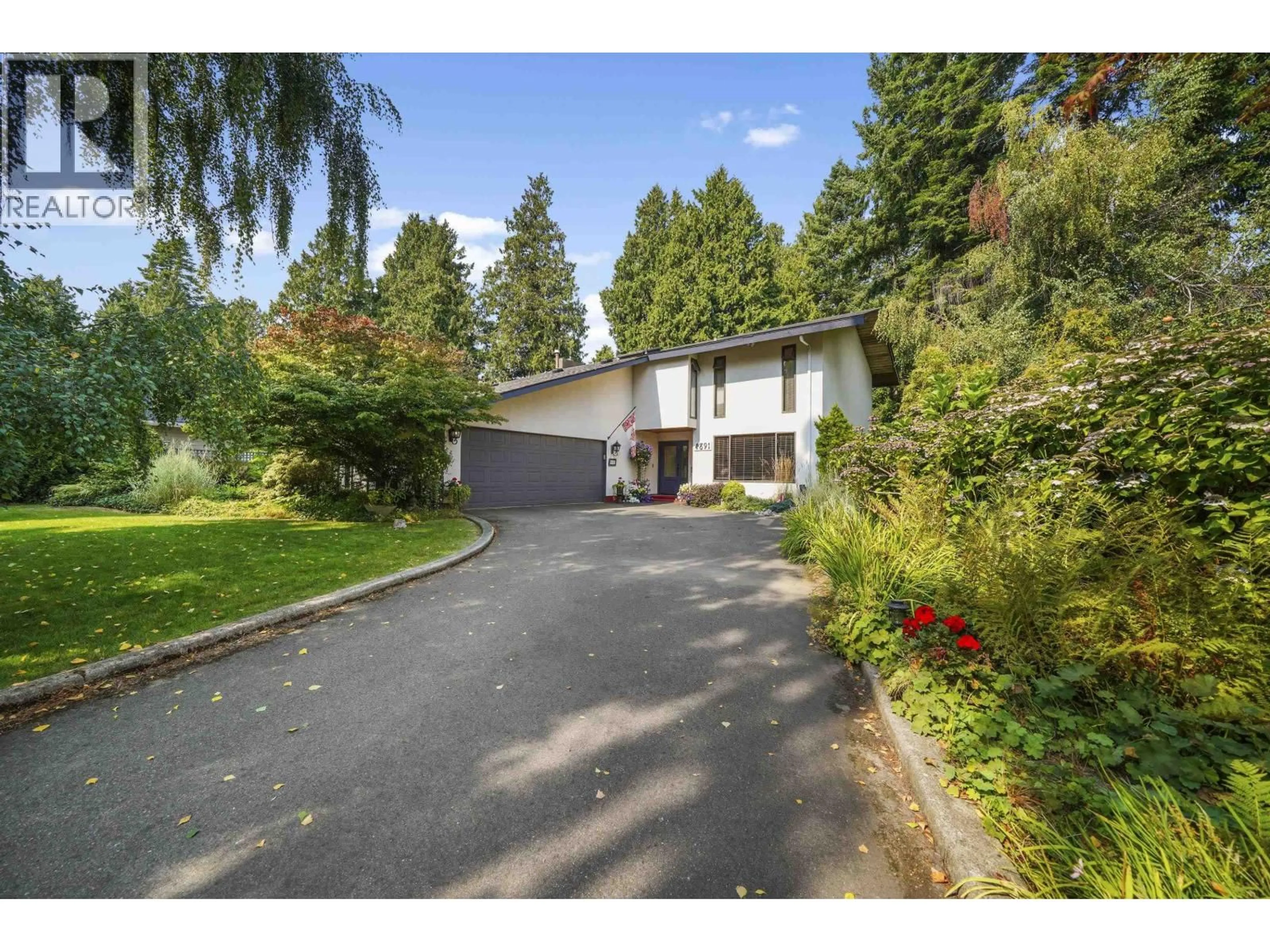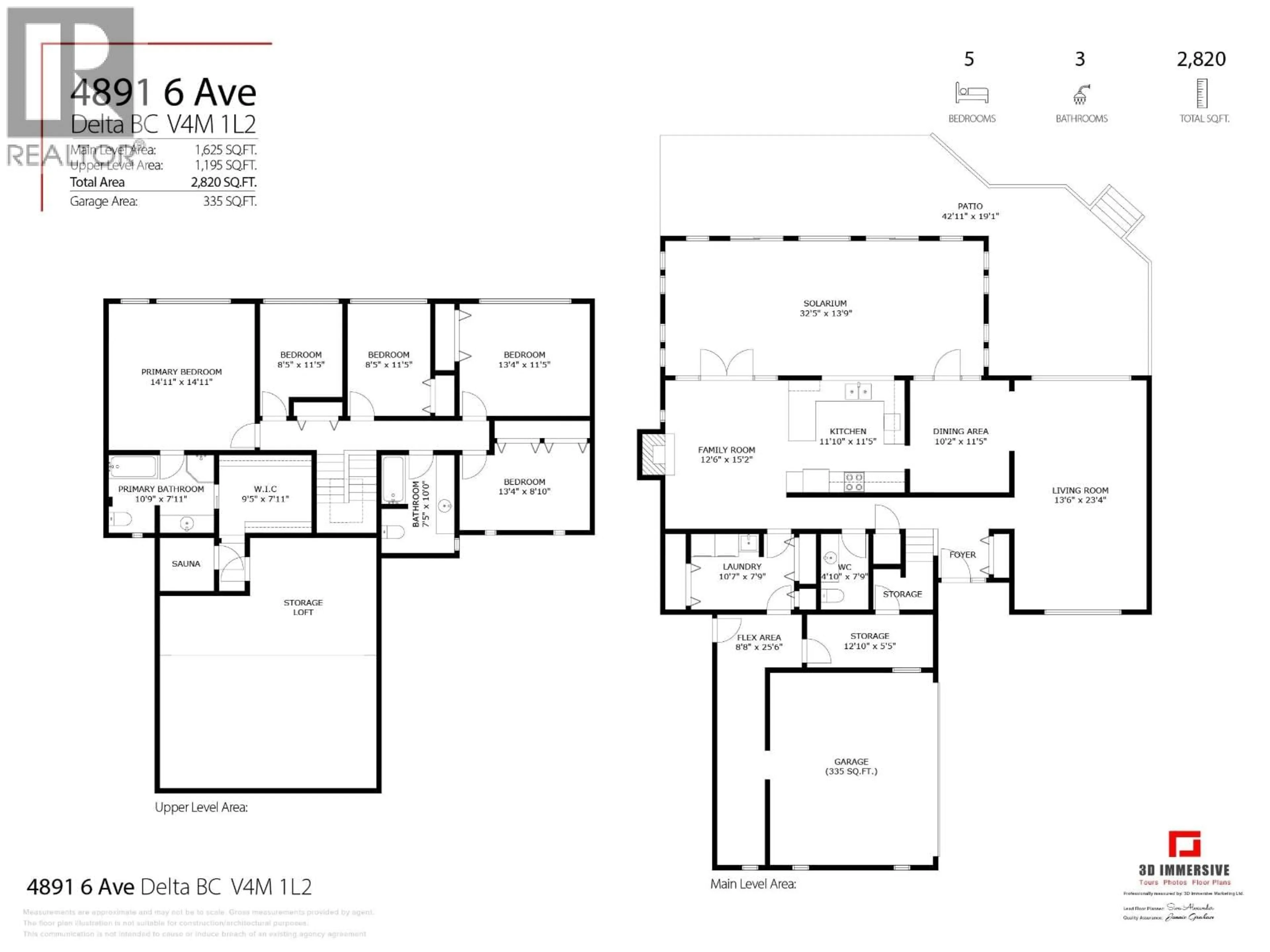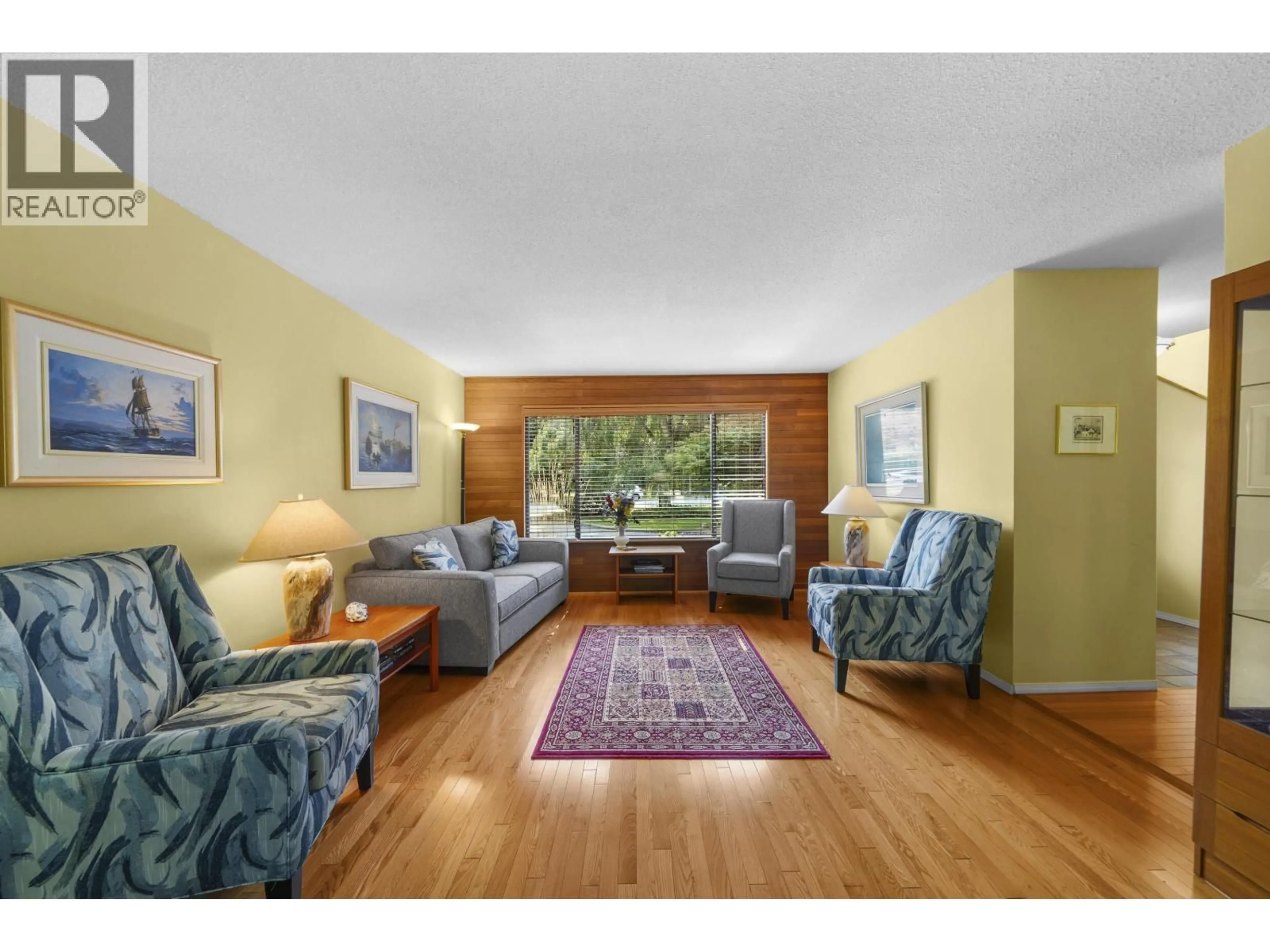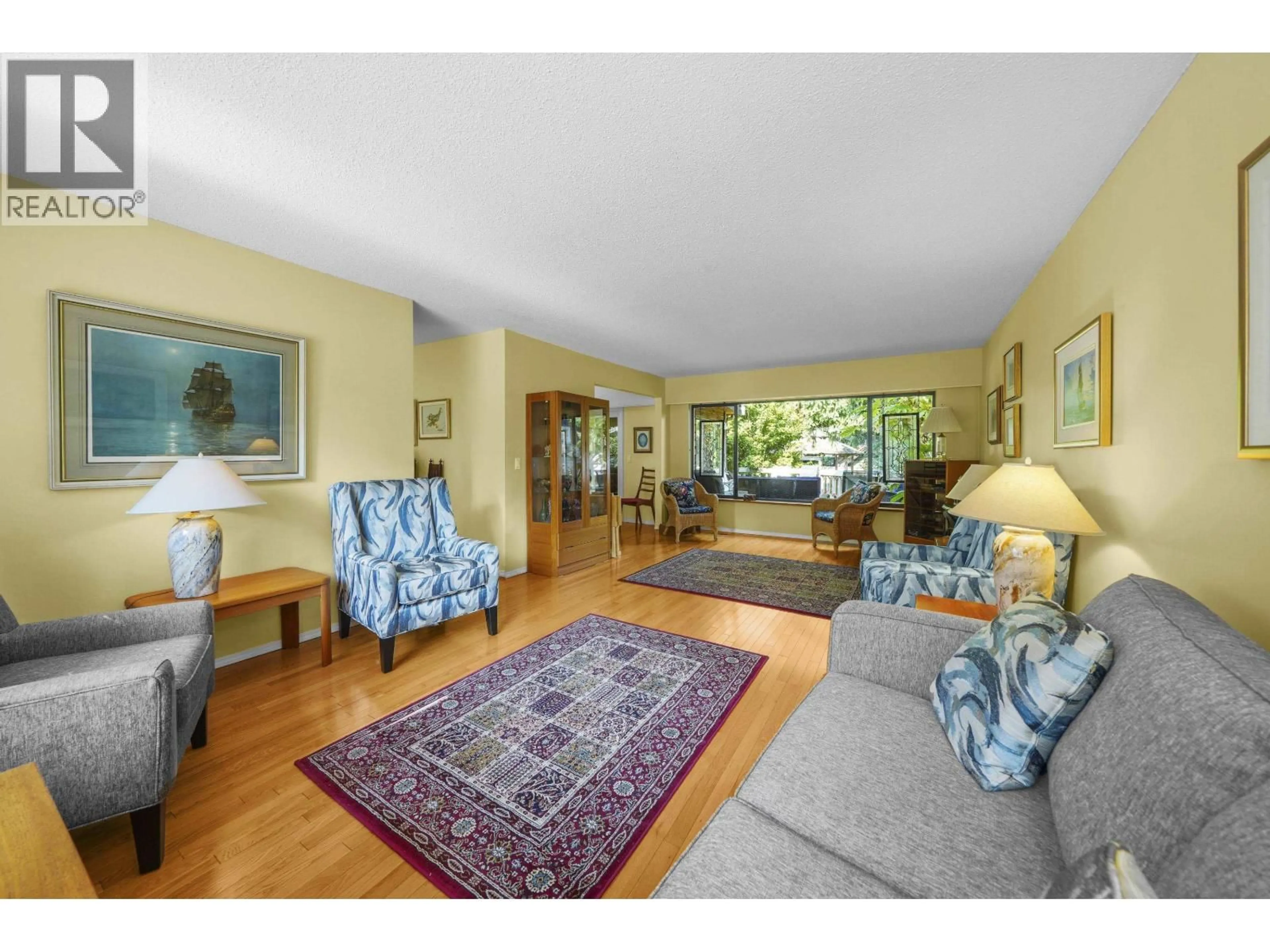4891 6 AVENUE, Delta, British Columbia V4M1L2
Contact us about this property
Highlights
Estimated valueThis is the price Wahi expects this property to sell for.
The calculation is powered by our Instant Home Value Estimate, which uses current market and property price trends to estimate your home’s value with a 90% accuracy rate.Not available
Price/Sqft$531/sqft
Monthly cost
Open Calculator
Description
Tucked back from the street, this home makes its first impression with curb appeal that stops you in your tracks. The generous setback creates a sense of arrival - private, calm, and inviting. Inside, there´s space designed for every season of life: four comfortable bedrooms, three bathrooms, a den for work or quiet retreat, and a large living room that´s ideal for gatherings. The home´s character shines in its balance of spaces. The cozy family room invites quiet evenings, while the adjoining massive air-conditioned solarium opens wide with skylights and sunlight, framing the daily rhythm of squirrels, birds, and passing wildlife. Beyond the walls, the nearly 14,000 sq. ft. lot is a rare find, offering opportunities as wide as your imagination: flourishing gardens, summer gatherings, room for play, or simply the gift of extra space to breathe. With a new roof, tons of storage, solid bones, and a layout that offers both comfort and possibility, this property is ready for its next chapter. (id:39198)
Property Details
Interior
Features
Exterior
Parking
Garage spaces -
Garage type -
Total parking spaces 6
Property History
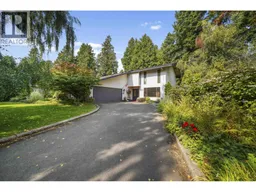 31
31
