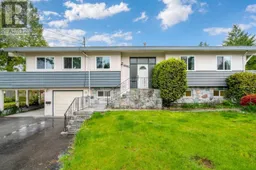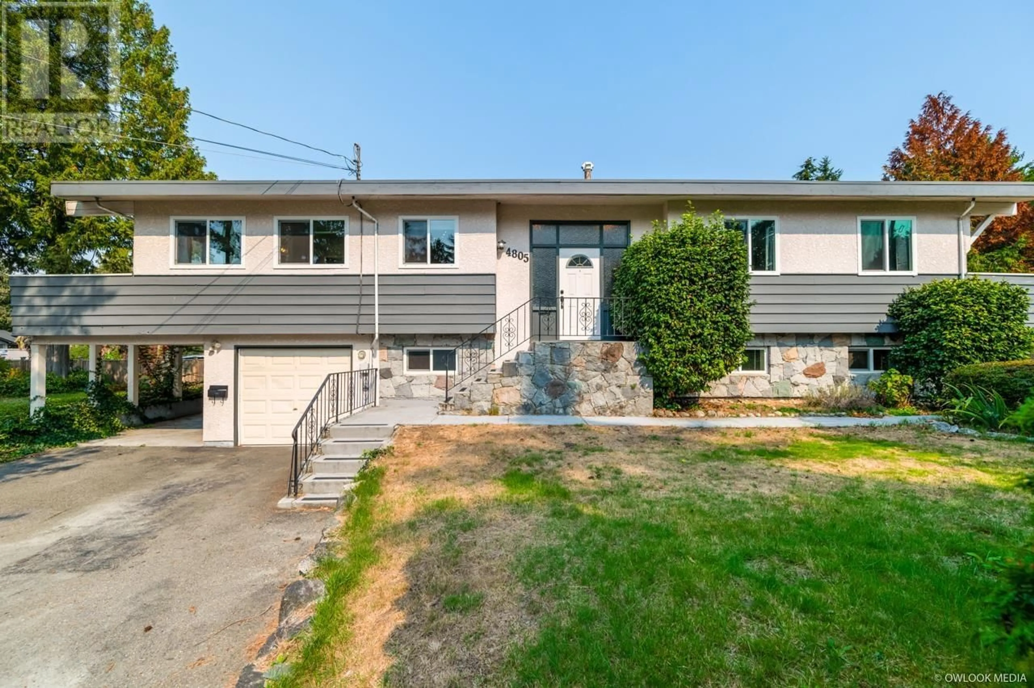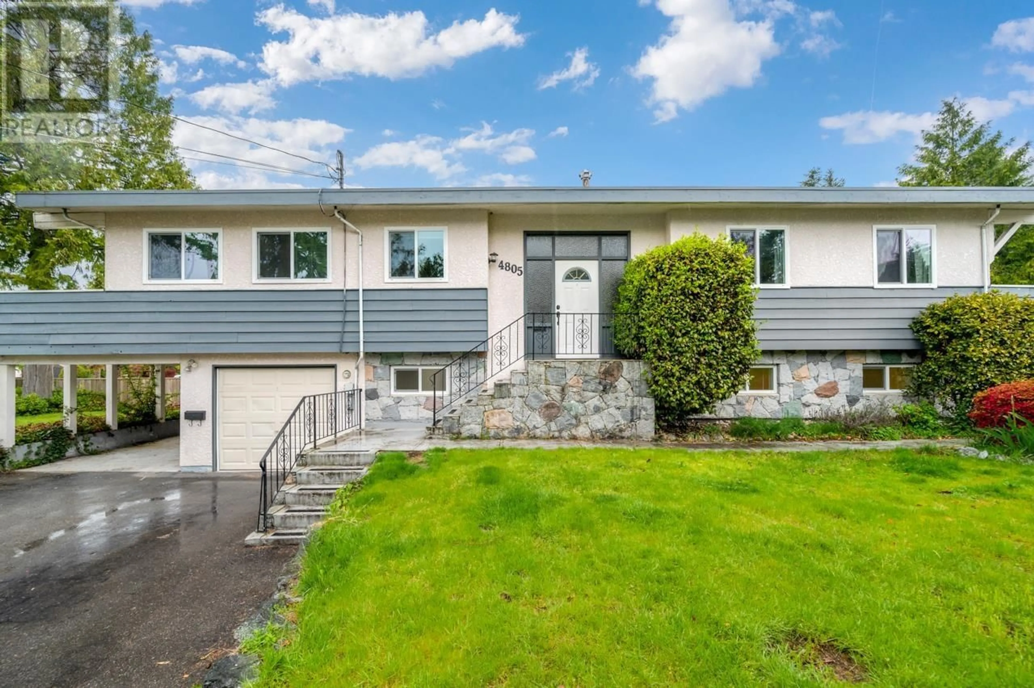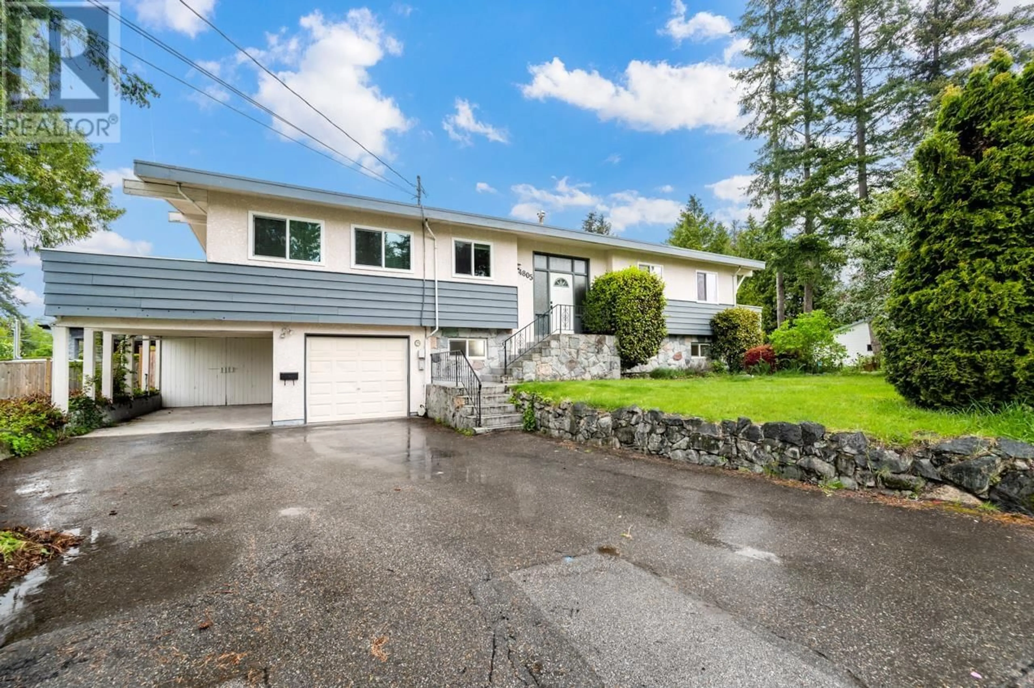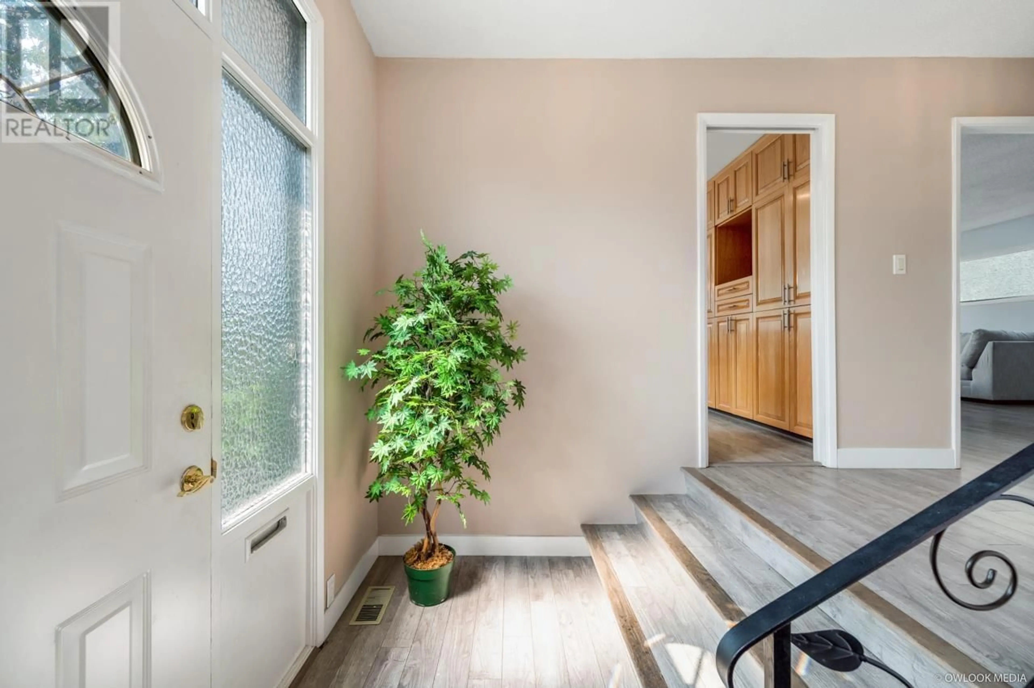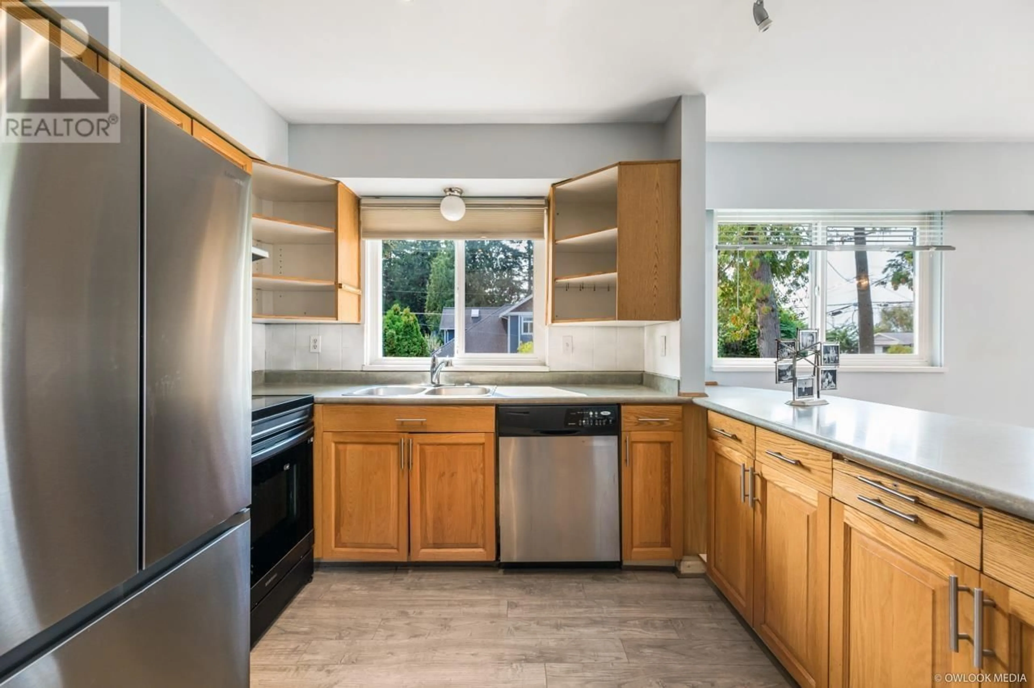4805 2 AVENUE, Delta, British Columbia V4M1C7
Contact us about this property
Highlights
Estimated ValueThis is the price Wahi expects this property to sell for.
The calculation is powered by our Instant Home Value Estimate, which uses current market and property price trends to estimate your home’s value with a 90% accuracy rate.Not available
Price/Sqft$586/sqft
Est. Mortgage$7,858/mo
Tax Amount (2024)$5,526/yr
Days On Market136 days
Description
Nestled within the picturesque Pebble Hill area,12895sq.ft.corner lot along English Bluff Road presents an array of possibilities.Whether you're seeking immediate residency,long-term investment potential,or envisioning the construction of a grand 4,869sq.ft.residence alongside a 452sq.ft.utility shed,this property offers versatility at its finest.The option to modify the address to grant new home frontage on English Bluff Road adds another layer of flexibility.Enjoy the convenience of being within walking distance to parks,beaches,and schools,while also benefiting from easy access to shopping amenities,Diefenbaker Park,the Pt.Roberts border crossing,Tsawwassen Ferry Terminal.Embrace the allure of this prime location and unlock the potential it holds for your future endeavors.OH Feb08 2-4pm (id:39198)
Property Details
Interior
Features
Exterior
Parking
Garage spaces -
Garage type -
Total parking spaces 4
Property History
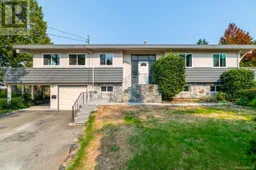 38
38