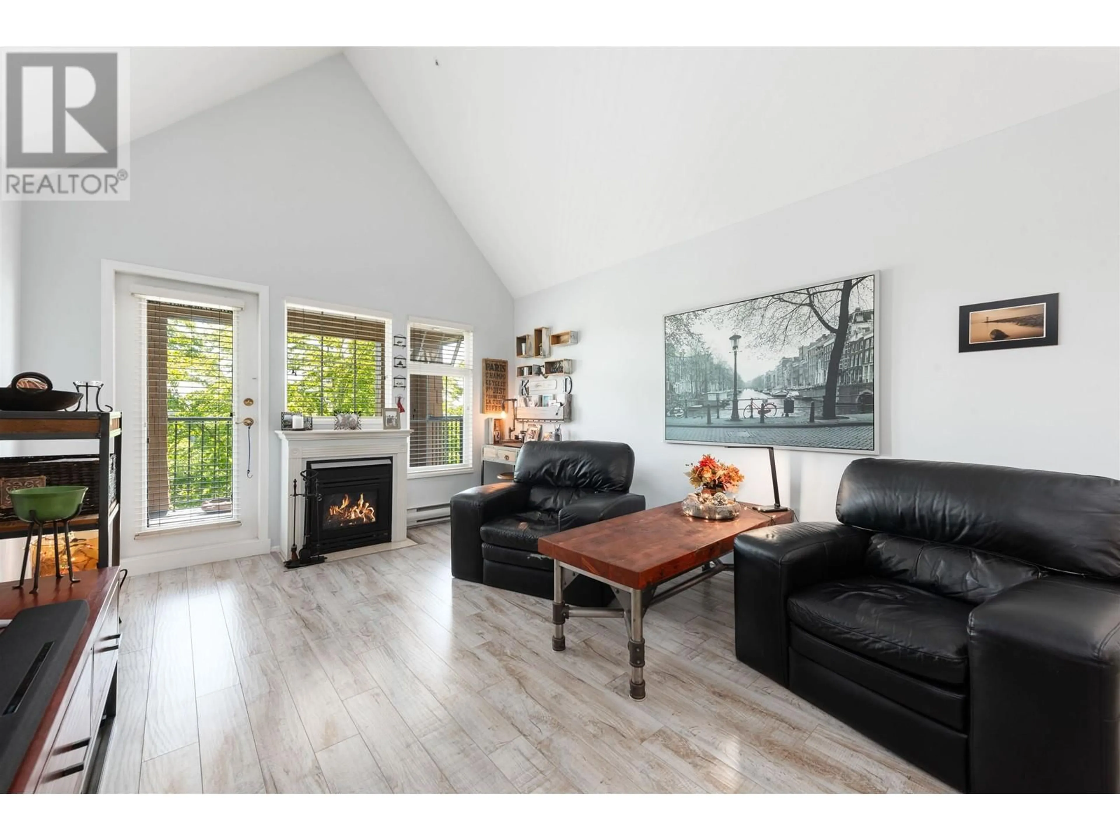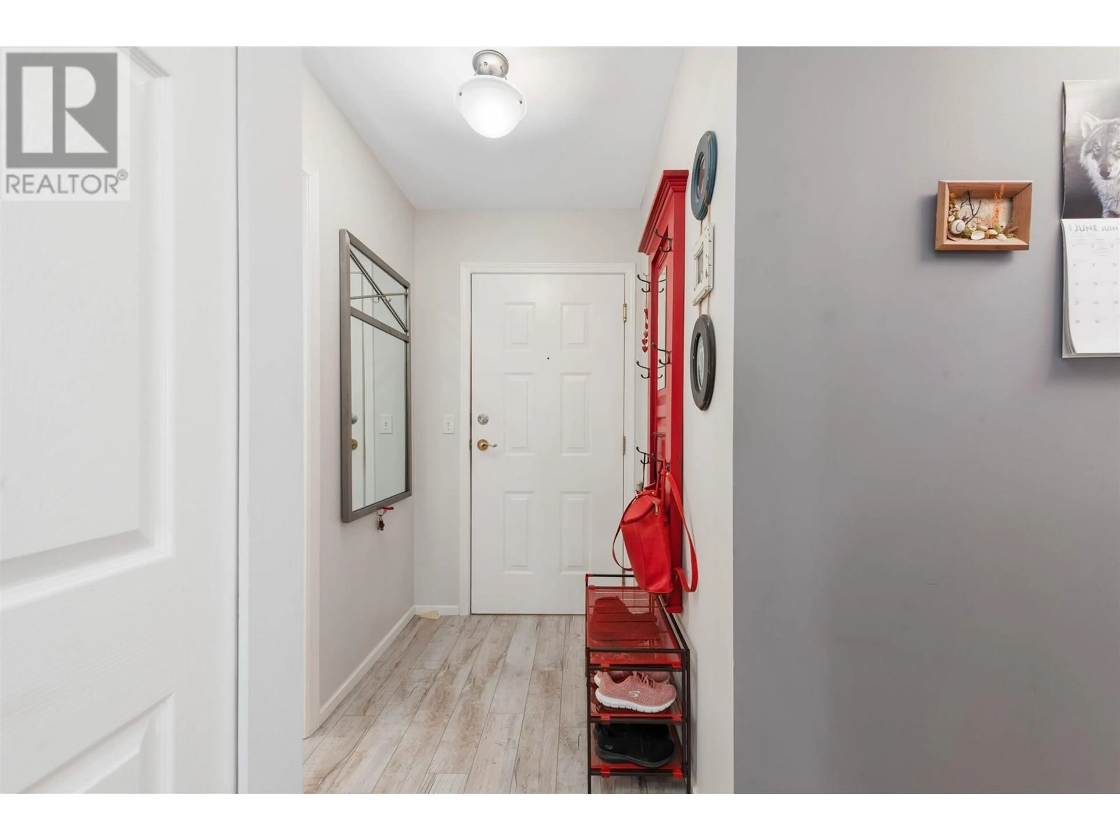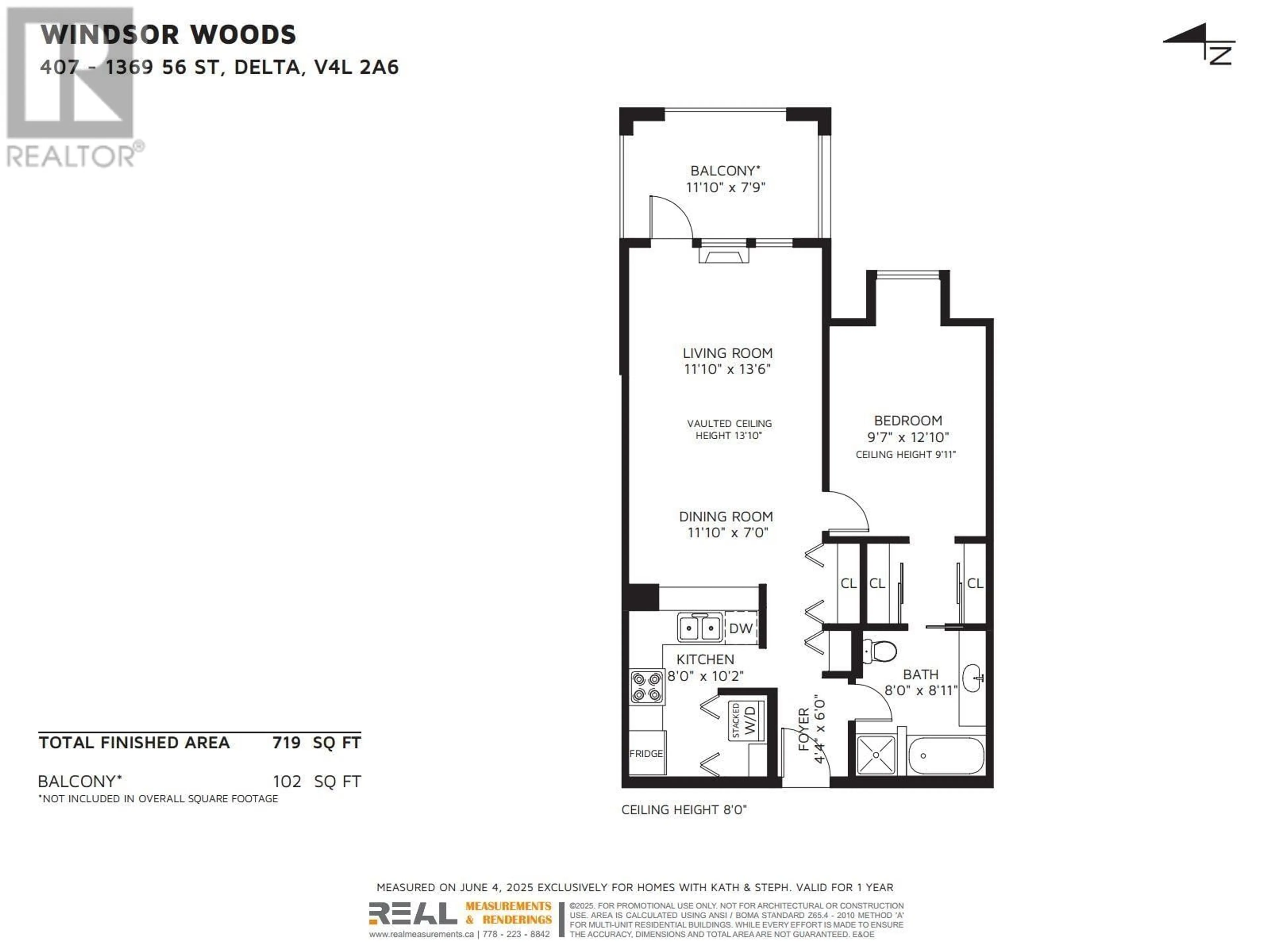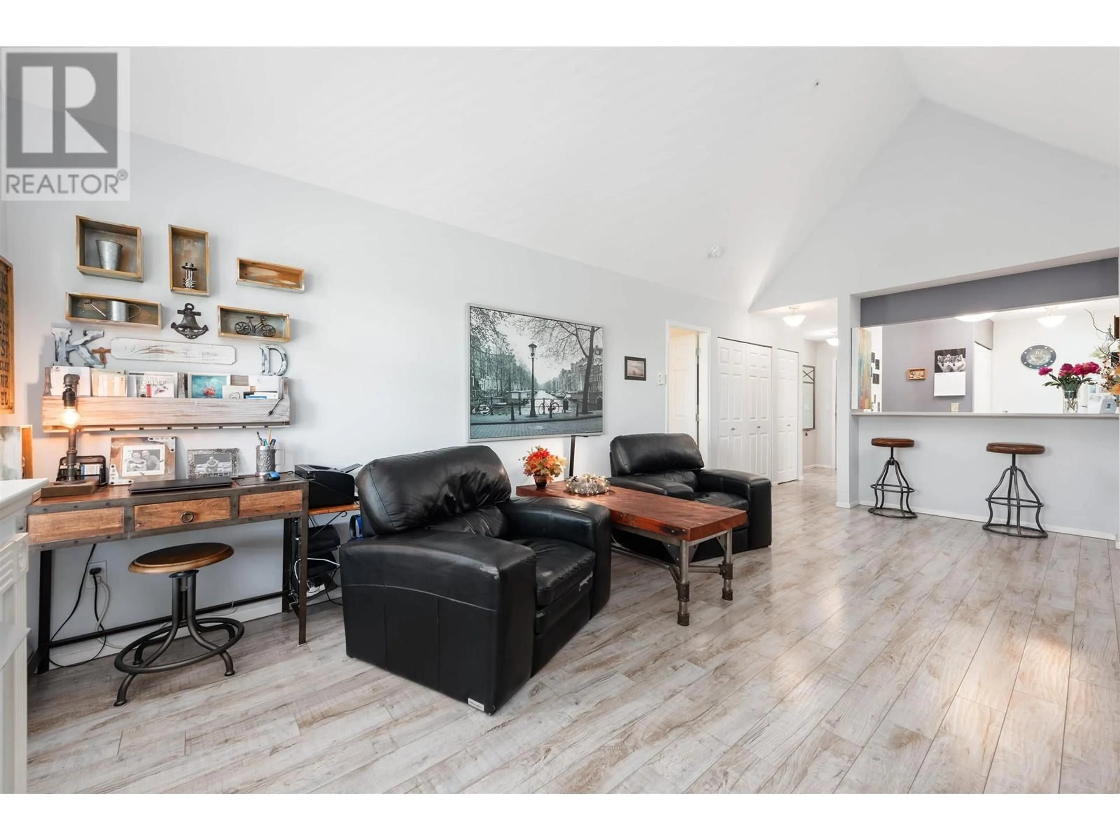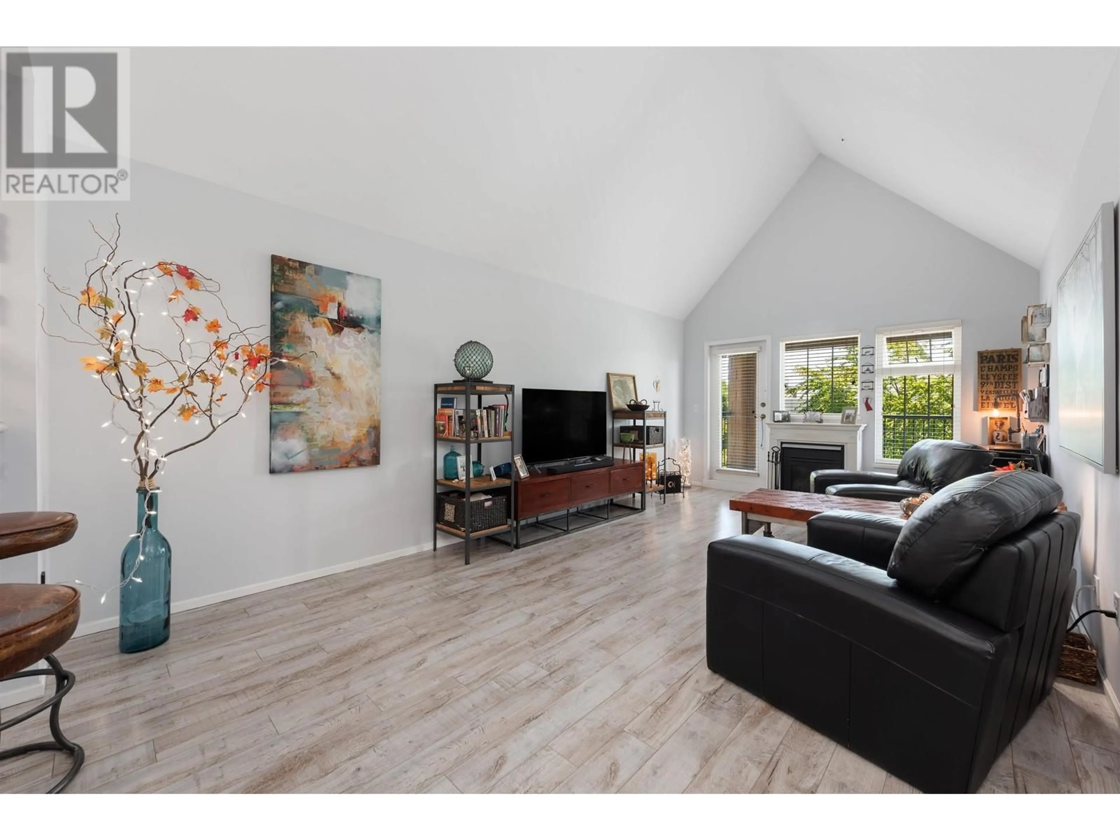407 - 1369 56 STREET, Delta, British Columbia V4L2A6
Contact us about this property
Highlights
Estimated ValueThis is the price Wahi expects this property to sell for.
The calculation is powered by our Instant Home Value Estimate, which uses current market and property price trends to estimate your home’s value with a 90% accuracy rate.Not available
Price/Sqft$709/sqft
Est. Mortgage$2,190/mo
Maintenance fees$364/mo
Tax Amount (2024)$1,701/yr
Days On Market1 day
Description
Welcome to your PENTHOUSE OASIS in Windsor Woods! A rare opportunity to own a spacious 719 sq.ft. 1 bed, 1 bath penthouse with soaring 14' vaulted ceilings in one of Tsawwassen´s most desirable communities. This spacious home offers total privacy with no neighbours above and features wide-plank laminate flooring and fresh paint throughout. Thoughtfully designed with a cozy gas fireplace, large windows, & a large balcony perfect for relaxing. Just steps from Tsawwassen´s best shops, restaurants, recreation & transit. Residents enjoy access to a fully equipped gym, sauna, hot tub, secure underground parking & storage. Top-floor units like this are rarely available! A smart investment & even better place to call home! Open Sat June 7th, 12-2pm! (id:39198)
Property Details
Interior
Features
Exterior
Parking
Garage spaces -
Garage type -
Total parking spaces 1
Condo Details
Amenities
Exercise Centre, Laundry - In Suite
Inclusions
Property History
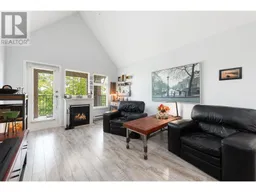 35
35
