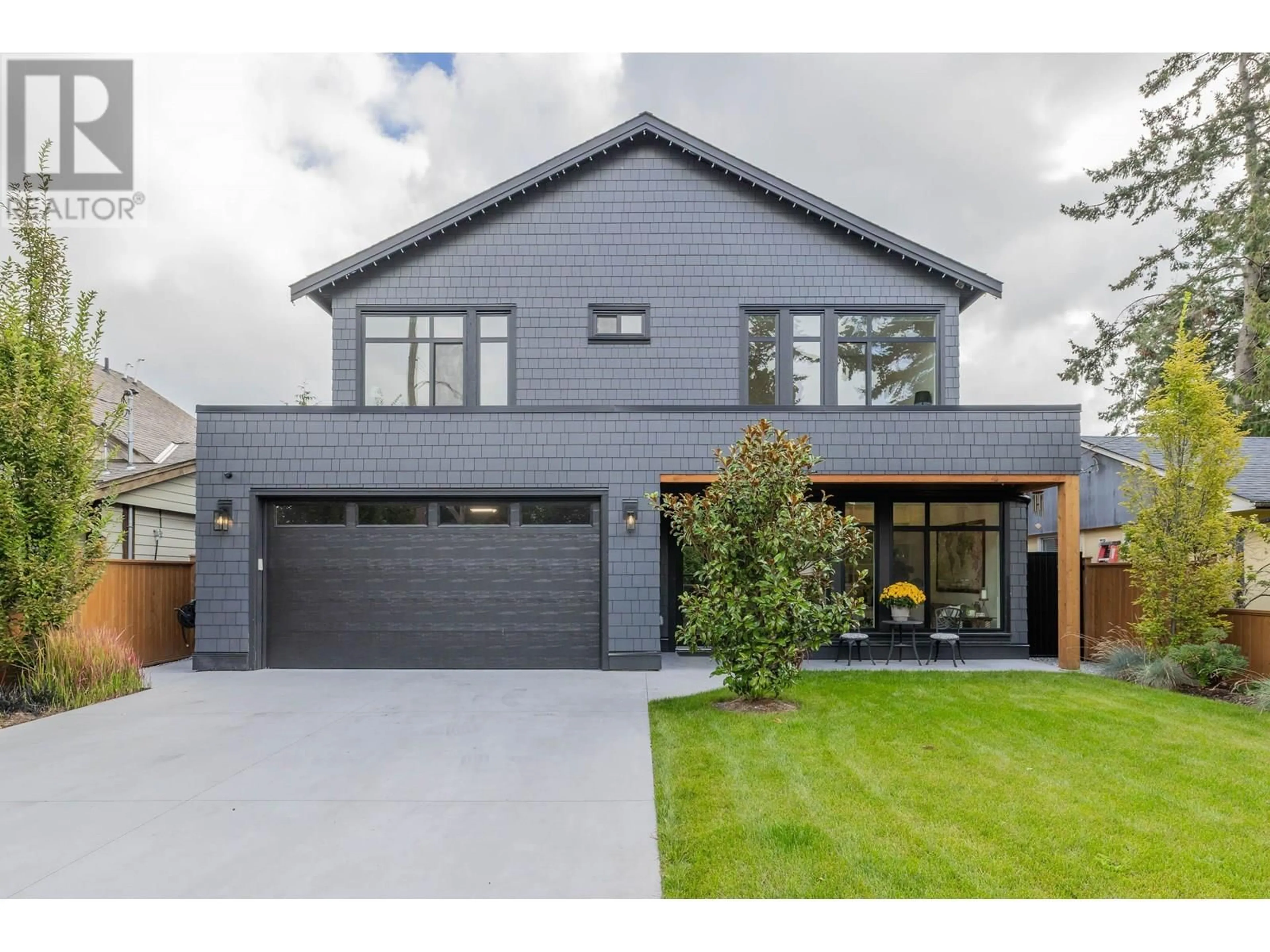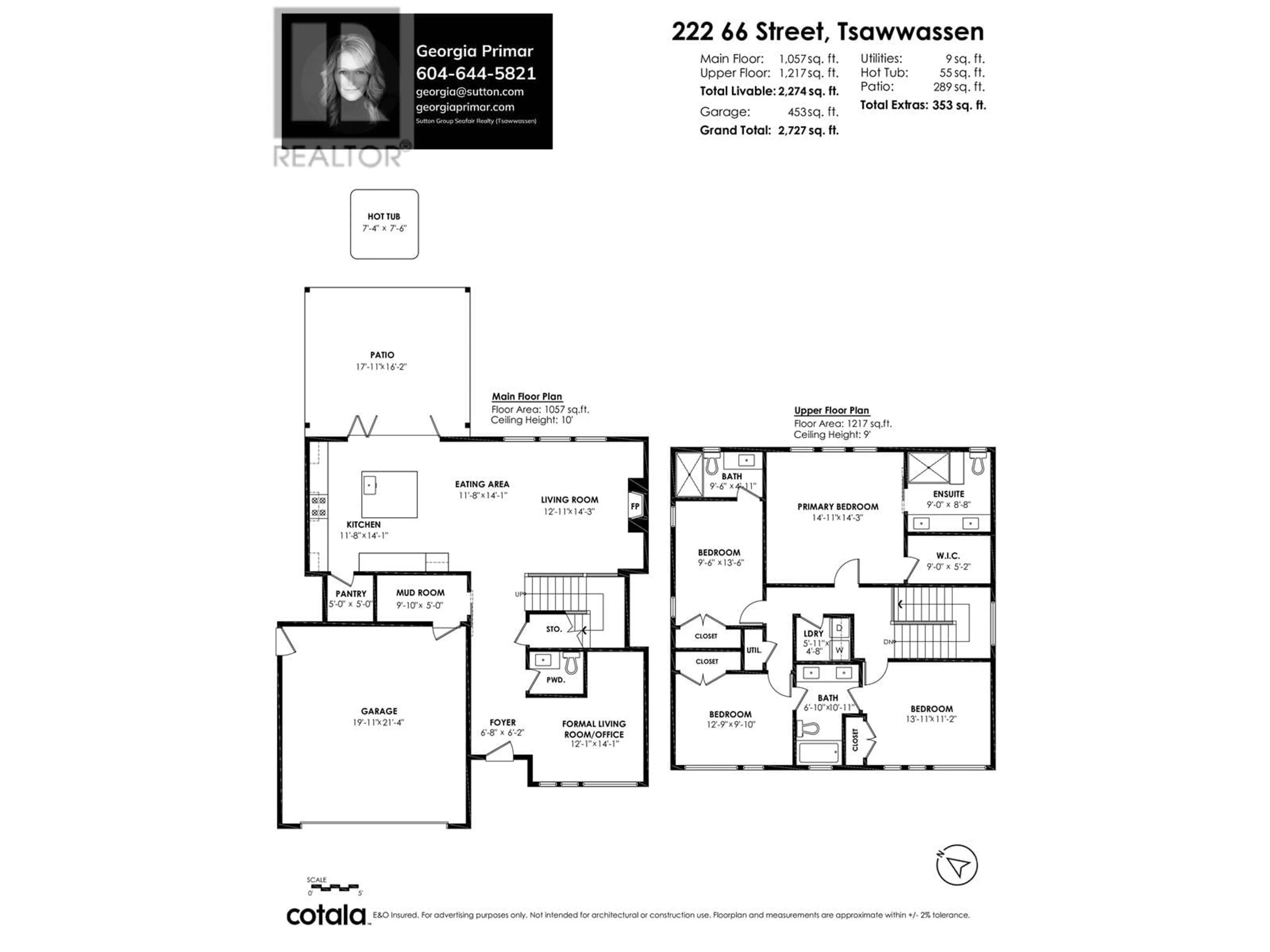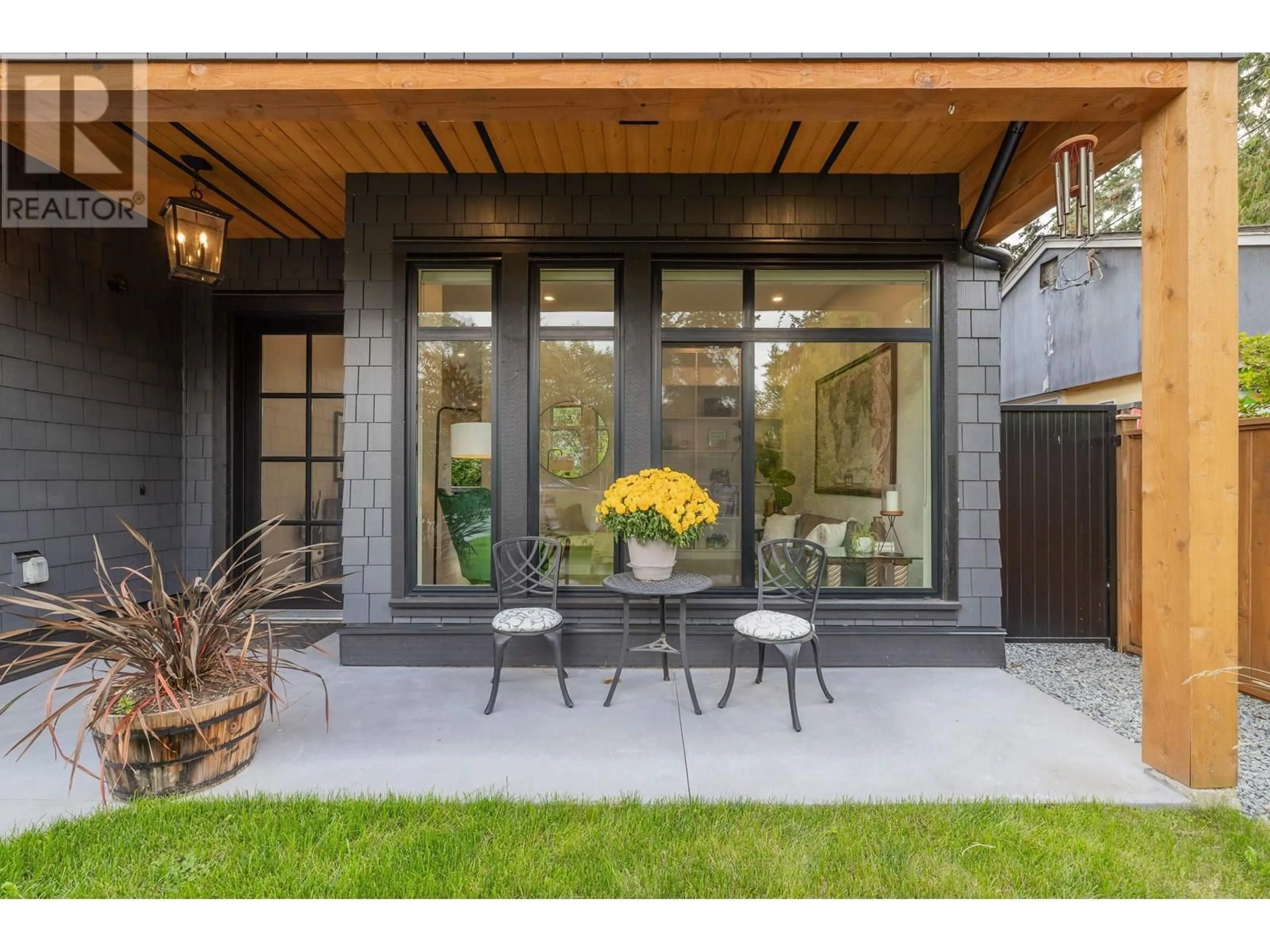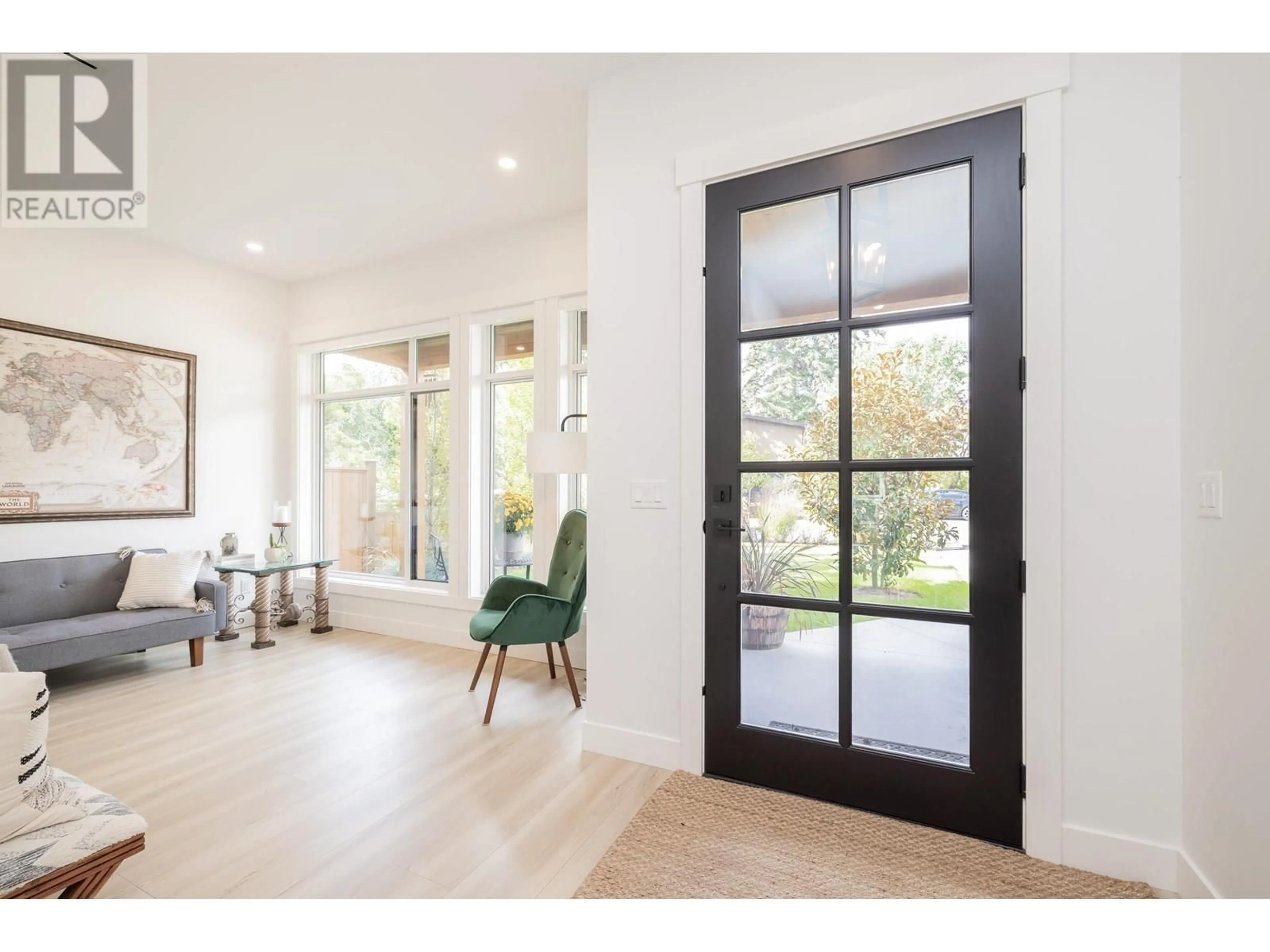222 66 STREET, Delta, British Columbia V4L1M8
Contact us about this property
Highlights
Estimated valueThis is the price Wahi expects this property to sell for.
The calculation is powered by our Instant Home Value Estimate, which uses current market and property price trends to estimate your home’s value with a 90% accuracy rate.Not available
Price/Sqft$1,044/sqft
Monthly cost
Open Calculator
Description
This isn´t just a home, it´s a portal to your dream life. With sun-drenched spaces, floor-to-ceiling accordion doors, and a navy kitchen that commands attention complete with High end appliances and walk in pantry, every detail is intentionally bold. Each bedroom has its own bathroom with gorgeous custom coloured vanity (because ease is everything), and the primary suite? That´s your sanctuary to daydream out the large picture window into the trees. Double garage, AC, laundry up, custom closet organizers, built in mud room cabinet and white oak floors complete the ease. Step outside and the vibe keeps going. Private yard, covered patio, and salty ocean air just steps away. Homes like this don´t show up every day. But maybe this one showed up just for you. (id:39198)
Property Details
Interior
Features
Exterior
Parking
Garage spaces -
Garage type -
Total parking spaces 6
Property History
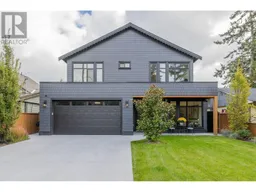 40
40
