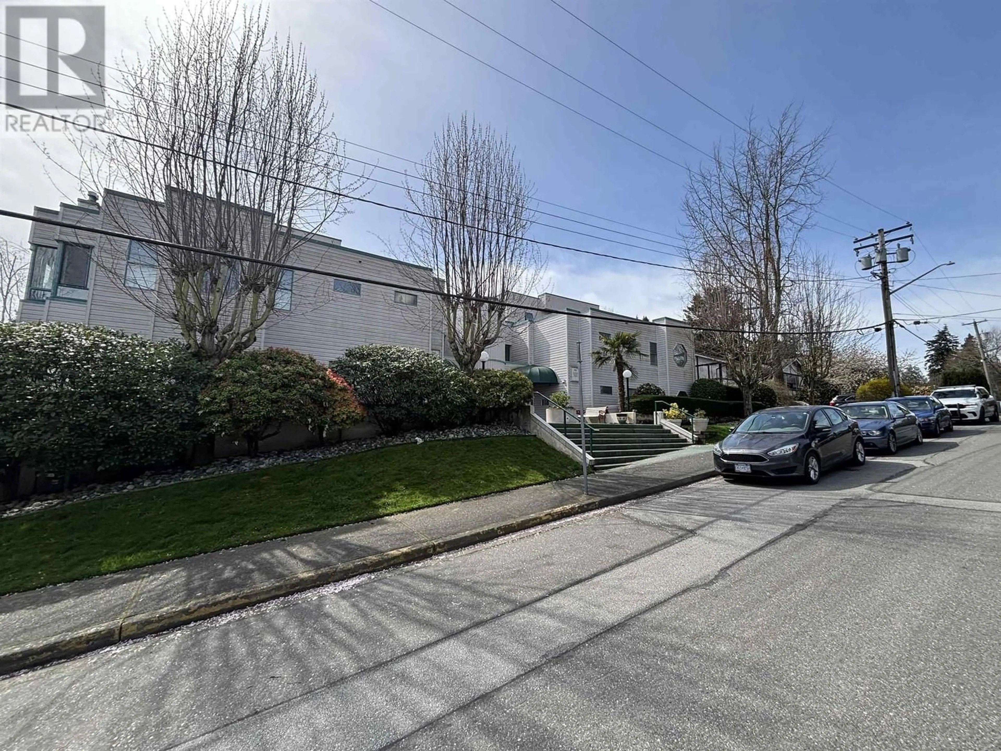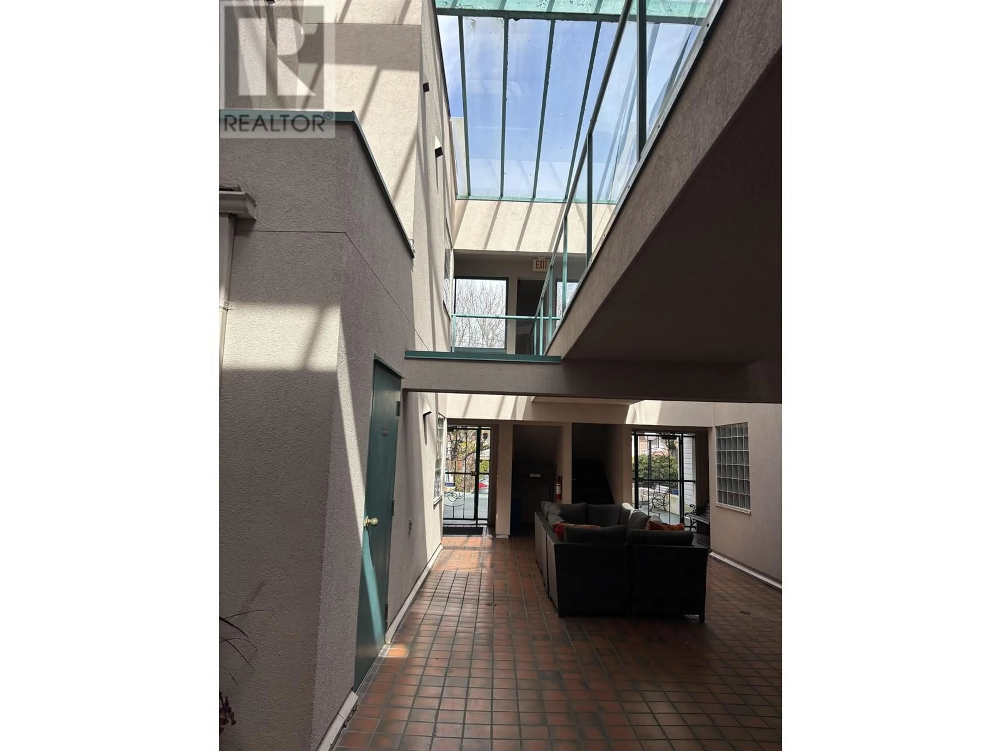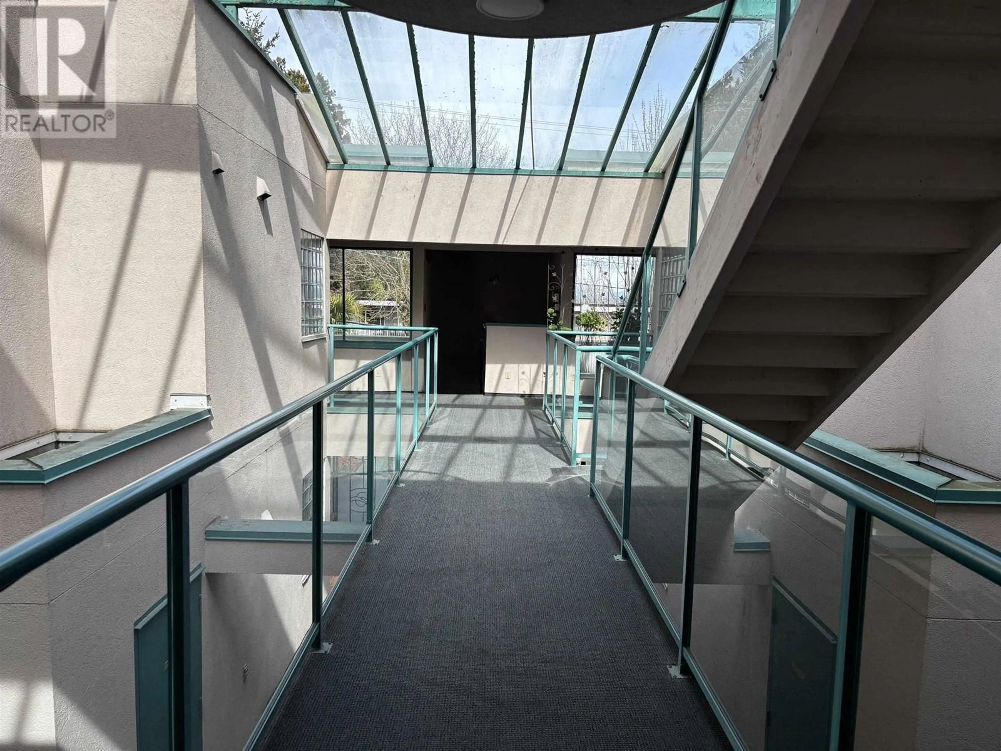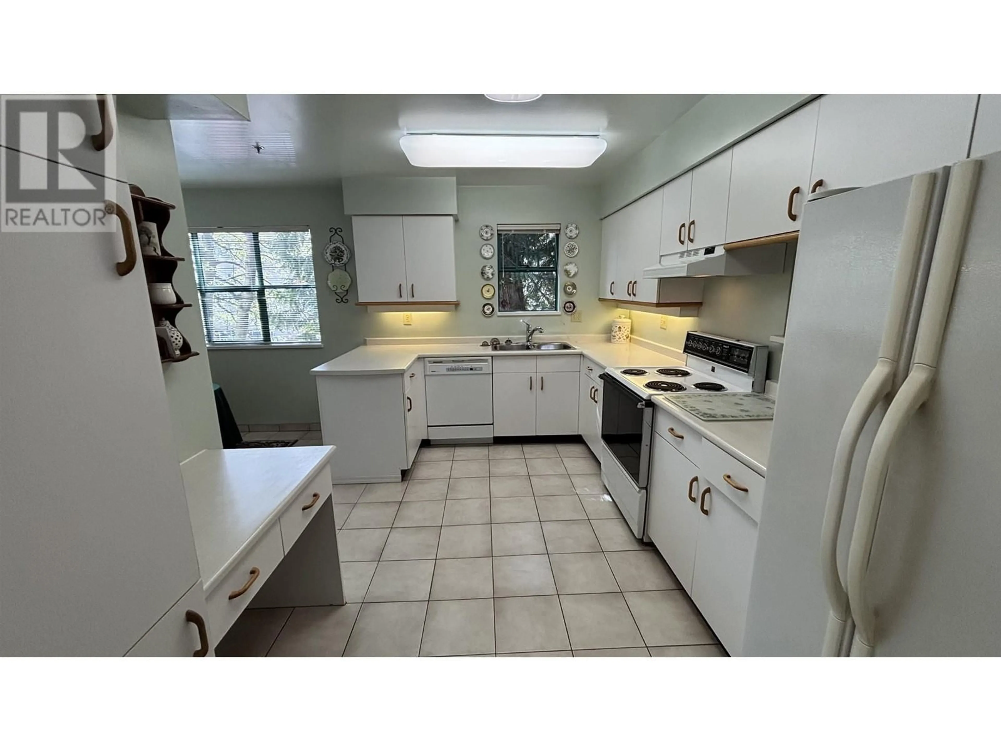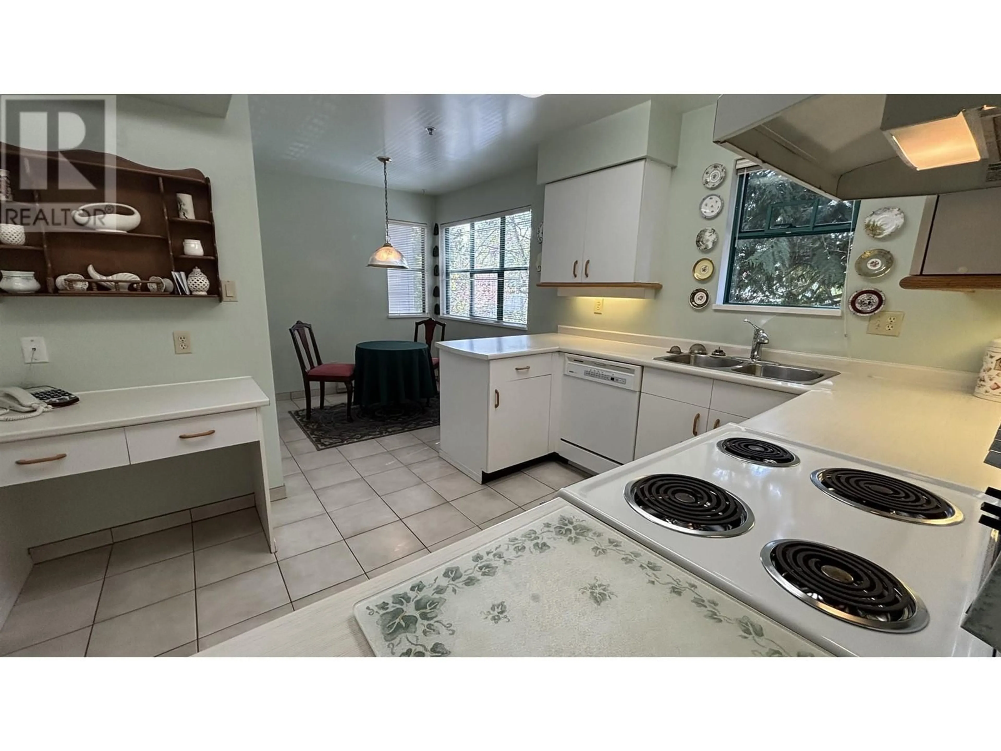204 - 5550 14B AVENUE, Delta, British Columbia V4M2G6
Contact us about this property
Highlights
Estimated valueThis is the price Wahi expects this property to sell for.
The calculation is powered by our Instant Home Value Estimate, which uses current market and property price trends to estimate your home’s value with a 90% accuracy rate.Not available
Price/Sqft$498/sqft
Monthly cost
Open Calculator
Description
Bright, spacious and private 2 bedroom, 2 bathroom home in Highland Terrace. From the moment you walk in you will find a good sized storage room, continuous gleaming laminate flooring and a layout that will allow for house size furniture. This corner unit contains plenty of windows looking out onto a lovely treed property. The well planned kitchen with adjacent eating area is great for entertaining or to just enjoy on your own. Settle down with a glowing gas fireplace in the living room, or bask in the oversized master bedroom and ensuite. Comes complete with a 90 sq. ft. enclosed solarium for those quiet days at home. Secured underground garage has 1 parking stall and 1 locker plus 4 visitor parking. Don't wait, this property is sparkling clean and ready to move in. (id:39198)
Property Details
Interior
Features
Exterior
Parking
Garage spaces -
Garage type -
Total parking spaces 1
Condo Details
Amenities
Laundry - In Suite
Inclusions
Property History
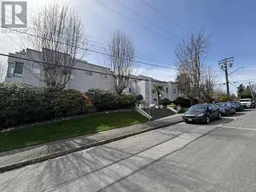 17
17
