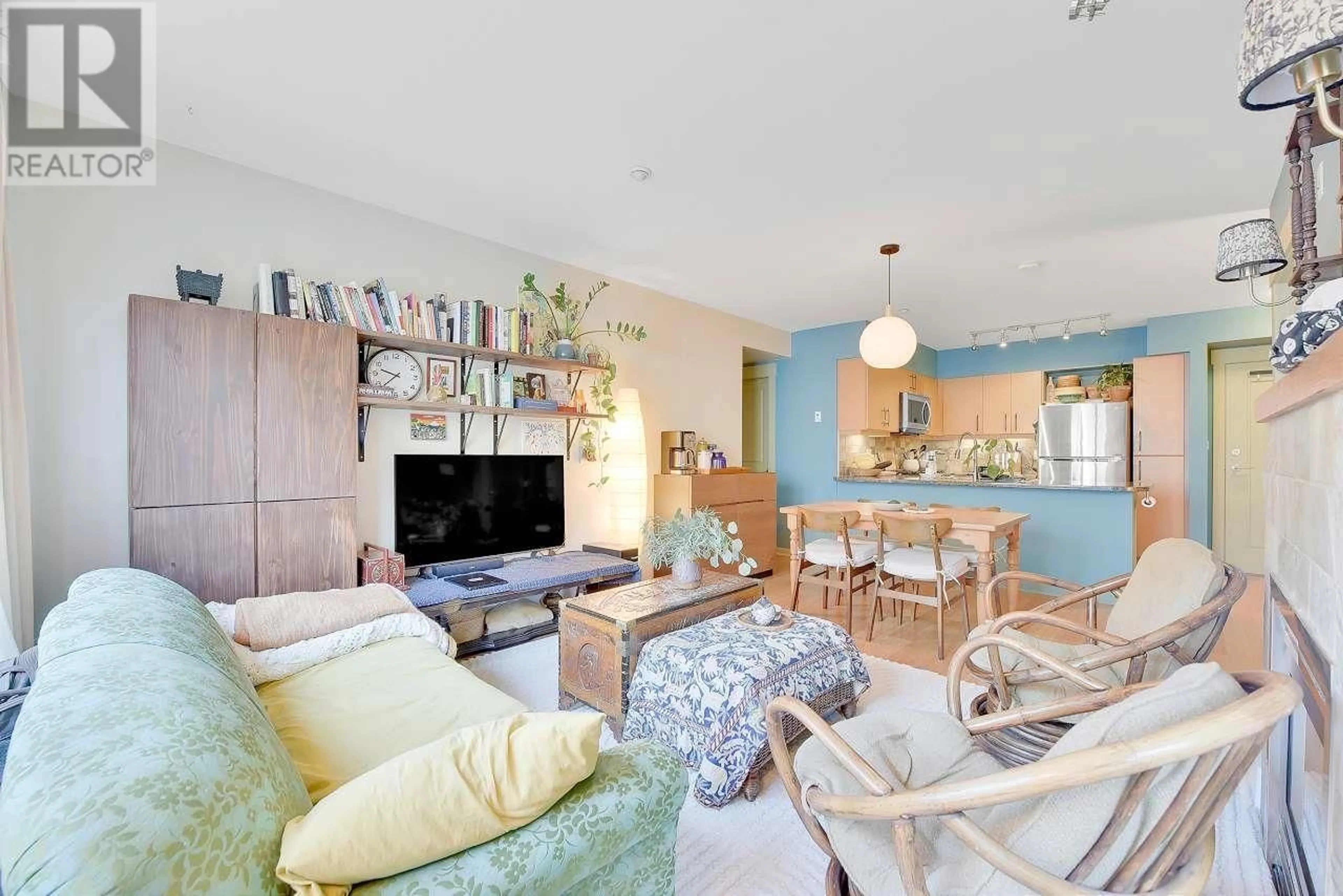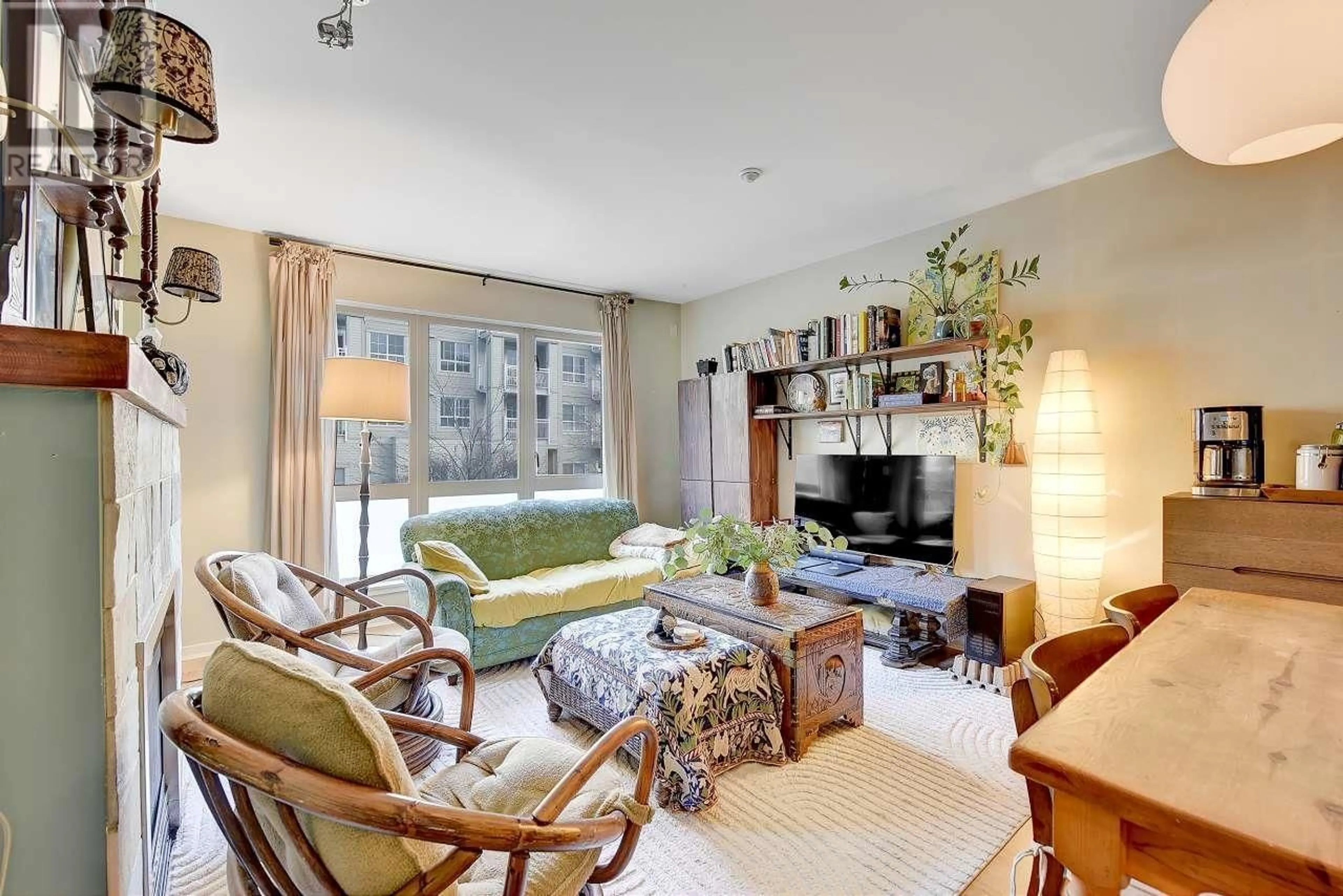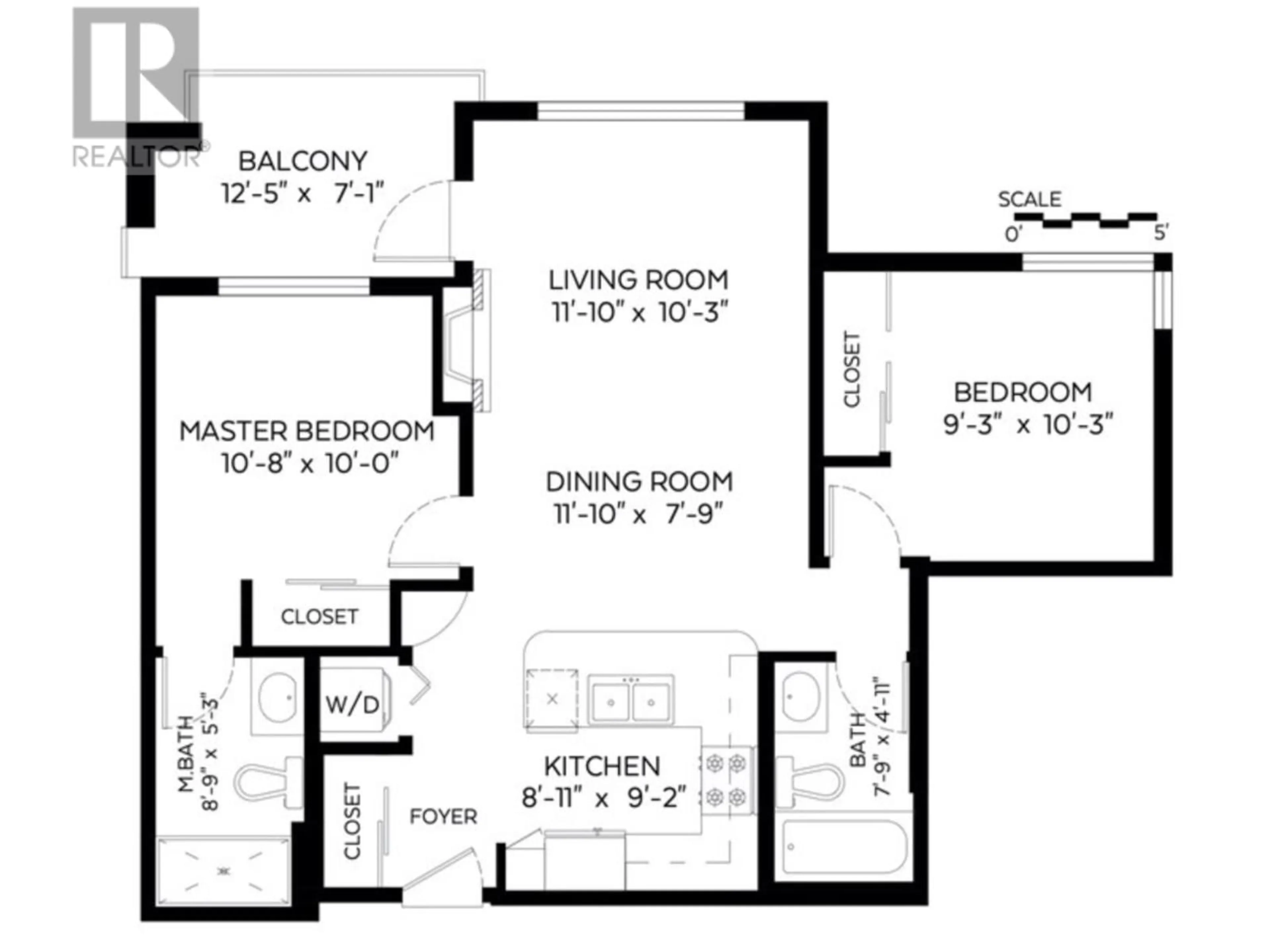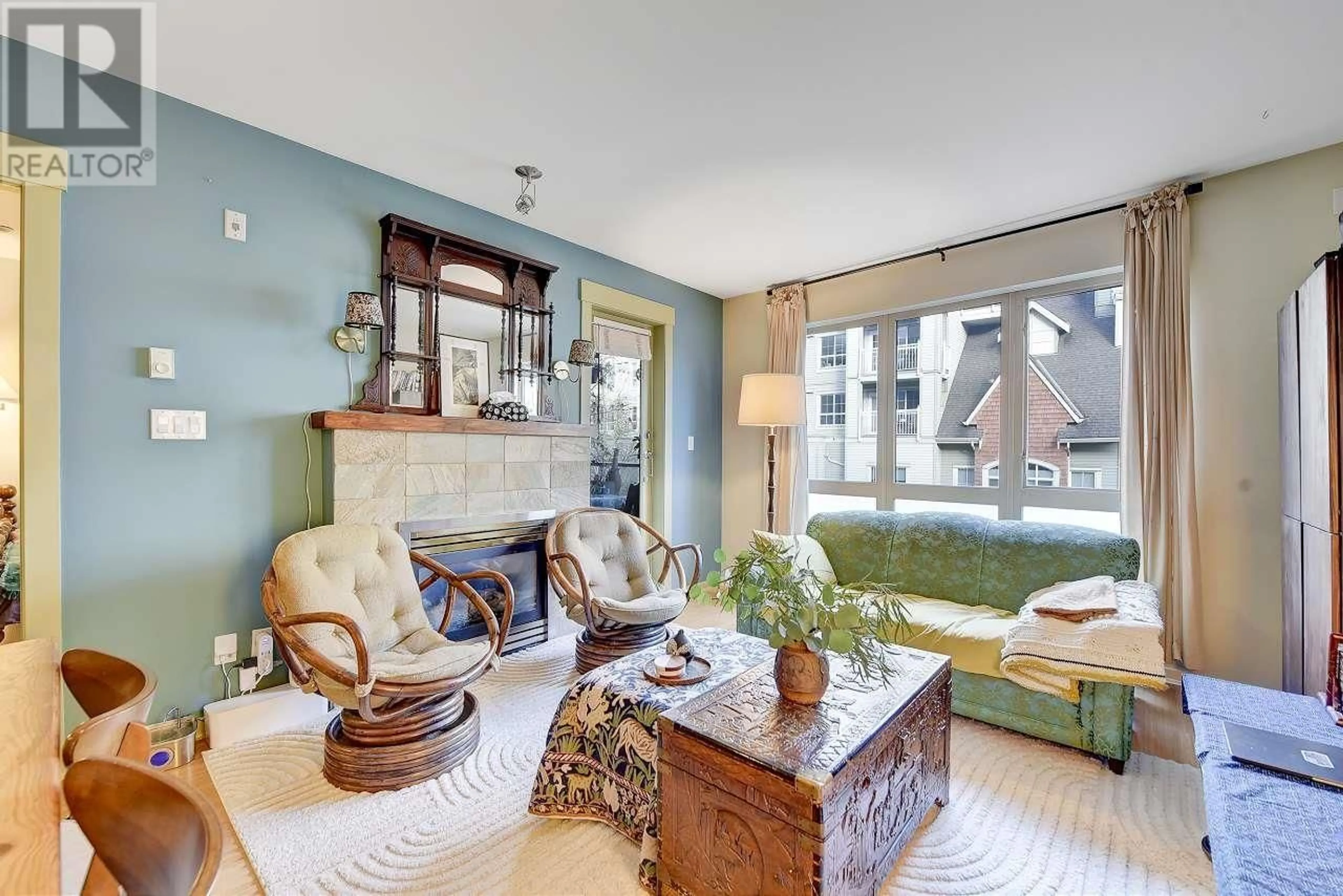201 1315 56 STREET, Tsawwassen, British Columbia V4L2A6
Contact us about this property
Highlights
Estimated ValueThis is the price Wahi expects this property to sell for.
The calculation is powered by our Instant Home Value Estimate, which uses current market and property price trends to estimate your home’s value with a 90% accuracy rate.Not available
Price/Sqft$690/sqft
Est. Mortgage$2,362/mo
Maintenance fees$365/mo
Tax Amount ()-
Days On Market36 days
Description
The Oliva! Shows like new! 2-bedroom & 2-bathroom condo in the heart of Tsawwassen in one of the most desirable buildings. This home is an open-concept living space with a breakfast bar, granite counters, slate backsplash, gas stove, and gas fireplace. They are highly sought-after floor plans with bedrooms on opposite sides. The outside covered balcony has a gas BBQ. The Oliva building has been constructed under LEED principles and includes R4 windows with low-E coating and solar panels on the roof for the building heat. Walking distance to all shopping. 1 Parking + 1 Locker. (id:39198)
Property Details
Interior
Features
Exterior
Parking
Garage spaces 1
Garage type Underground
Other parking spaces 0
Total parking spaces 1
Condo Details
Amenities
Laundry - In Suite
Inclusions
Property History
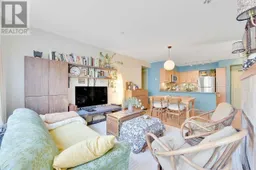 35
35
