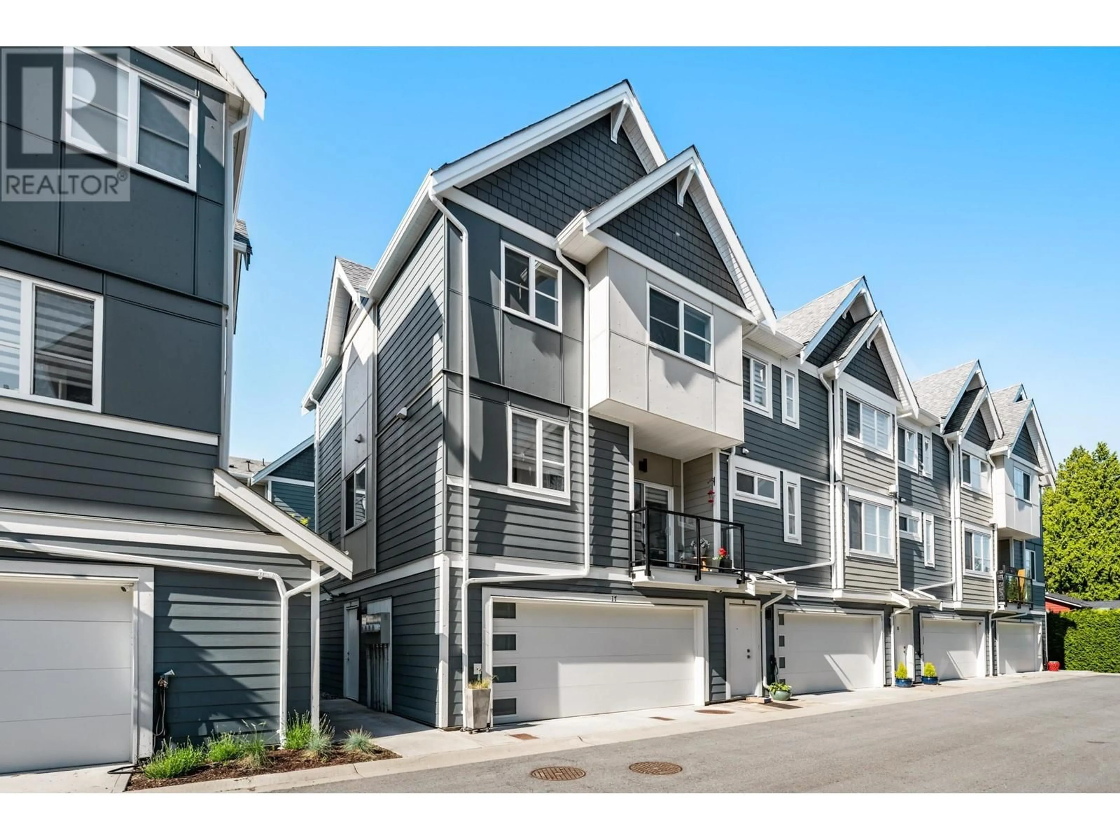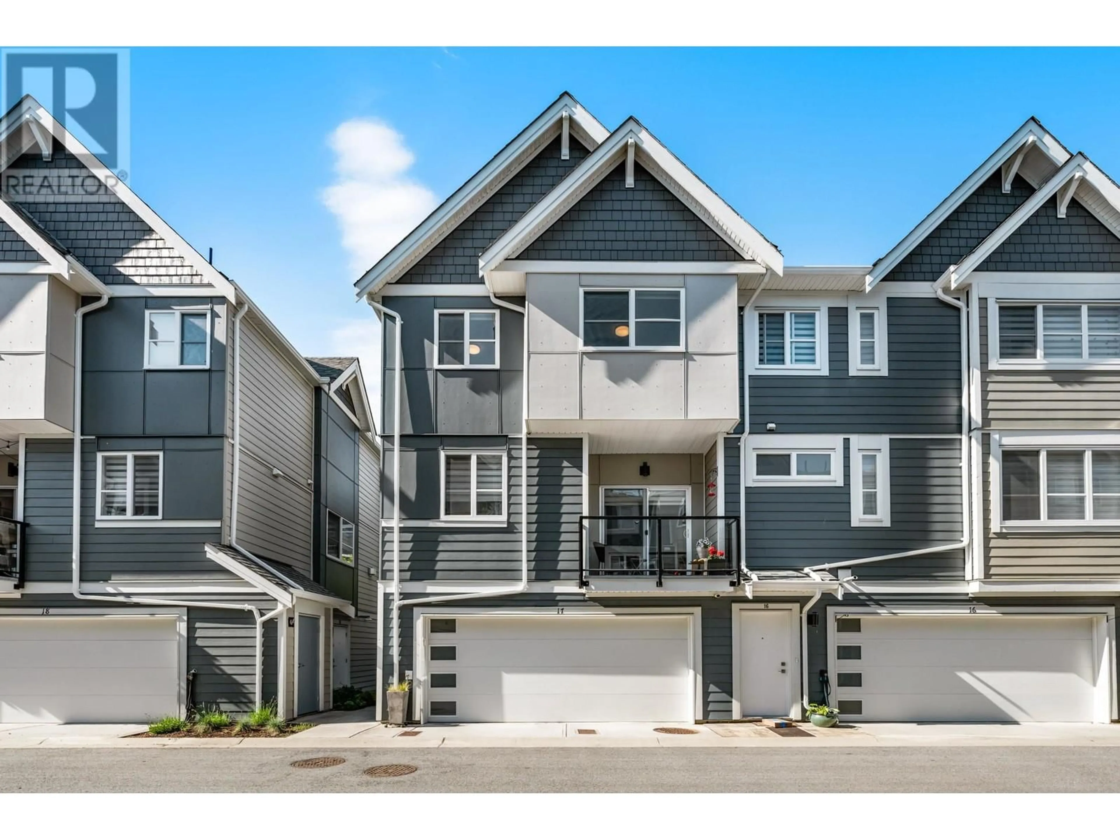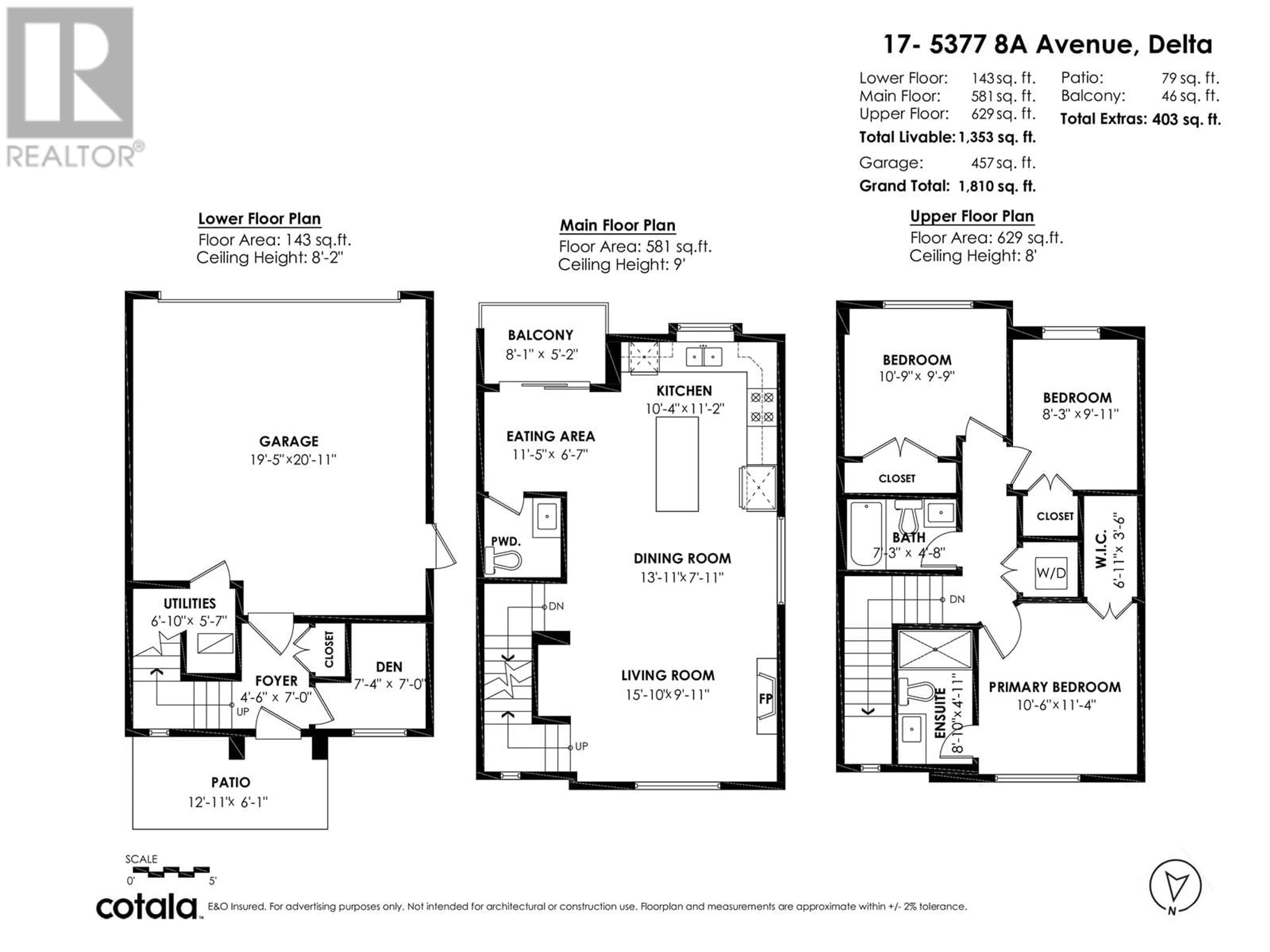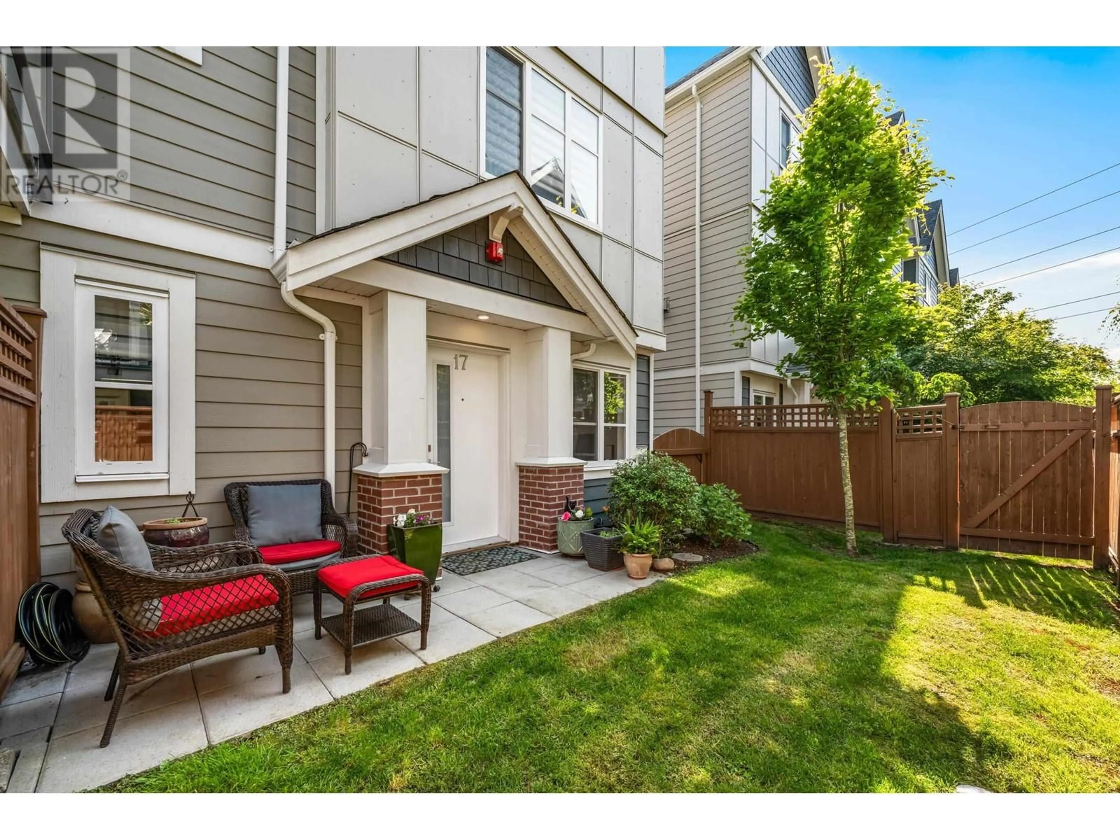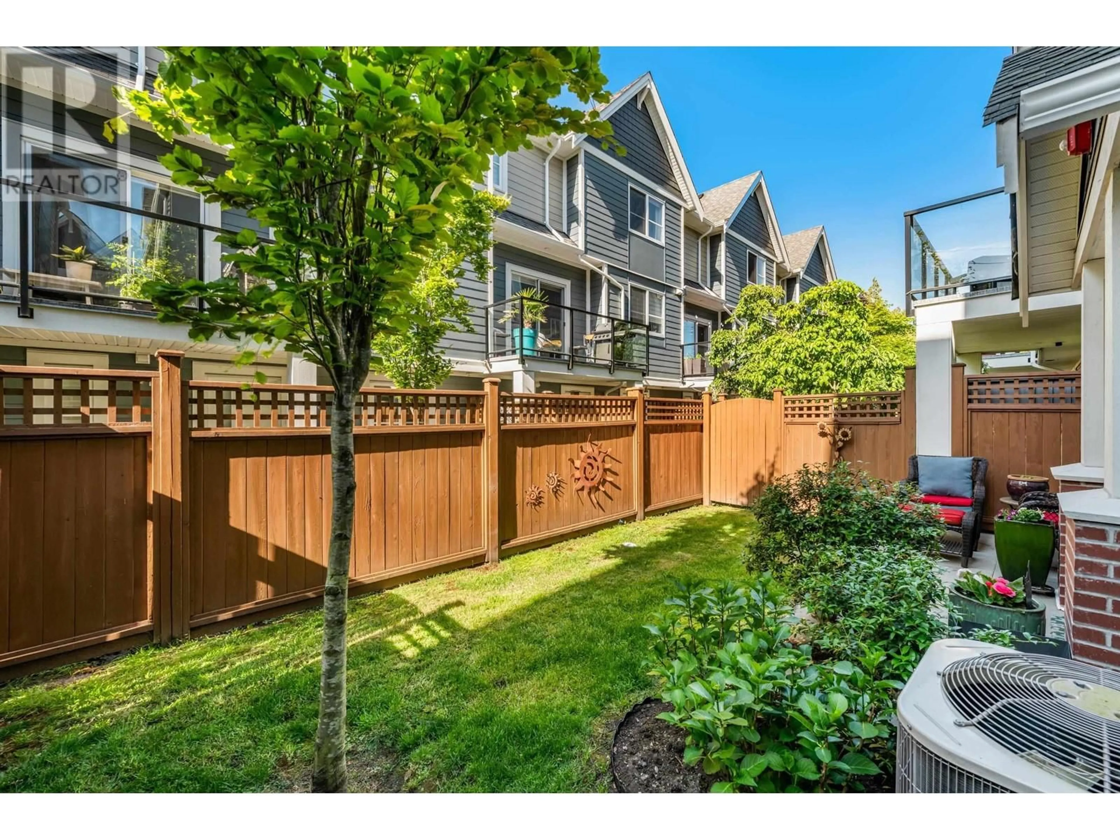17 - 5377 8A AVENUE, Tsawwassen, British Columbia V4M0E2
Contact us about this property
Highlights
Estimated valueThis is the price Wahi expects this property to sell for.
The calculation is powered by our Instant Home Value Estimate, which uses current market and property price trends to estimate your home’s value with a 90% accuracy rate.Not available
Price/Sqft$738/sqft
Monthly cost
Open Calculator
Description
Beautiful & bright 3-bedroom, 2.5 bath + den end-unit townhome in a prime location - minutes to South Park Elementary, SDSS, tennis & pickleball courts, Winskill Aquatic & Fitness Centre and town centre shopping/amenities. This open-concept home features white oak engineered hardwood floors, a gas fireplace, powder room on main level, A/C, double car garage and a fenced yard. The modern kitchen boasts KitchenAid appliances, quartz countertops, shaker cabinets, island seating, and a gas hookup on the balcony-perfect for outdoor grilling. This complex is only 4yrs young, has common garden plots and a small playground, ideal for families or downsizers seeking comfort and convenience in a vibrant, walkable community. (id:39198)
Property Details
Interior
Features
Exterior
Parking
Garage spaces -
Garage type -
Total parking spaces 2
Condo Details
Amenities
Laundry - In Suite
Inclusions
Property History
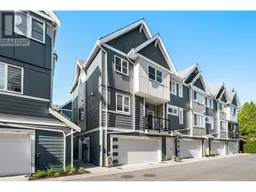 36
36
