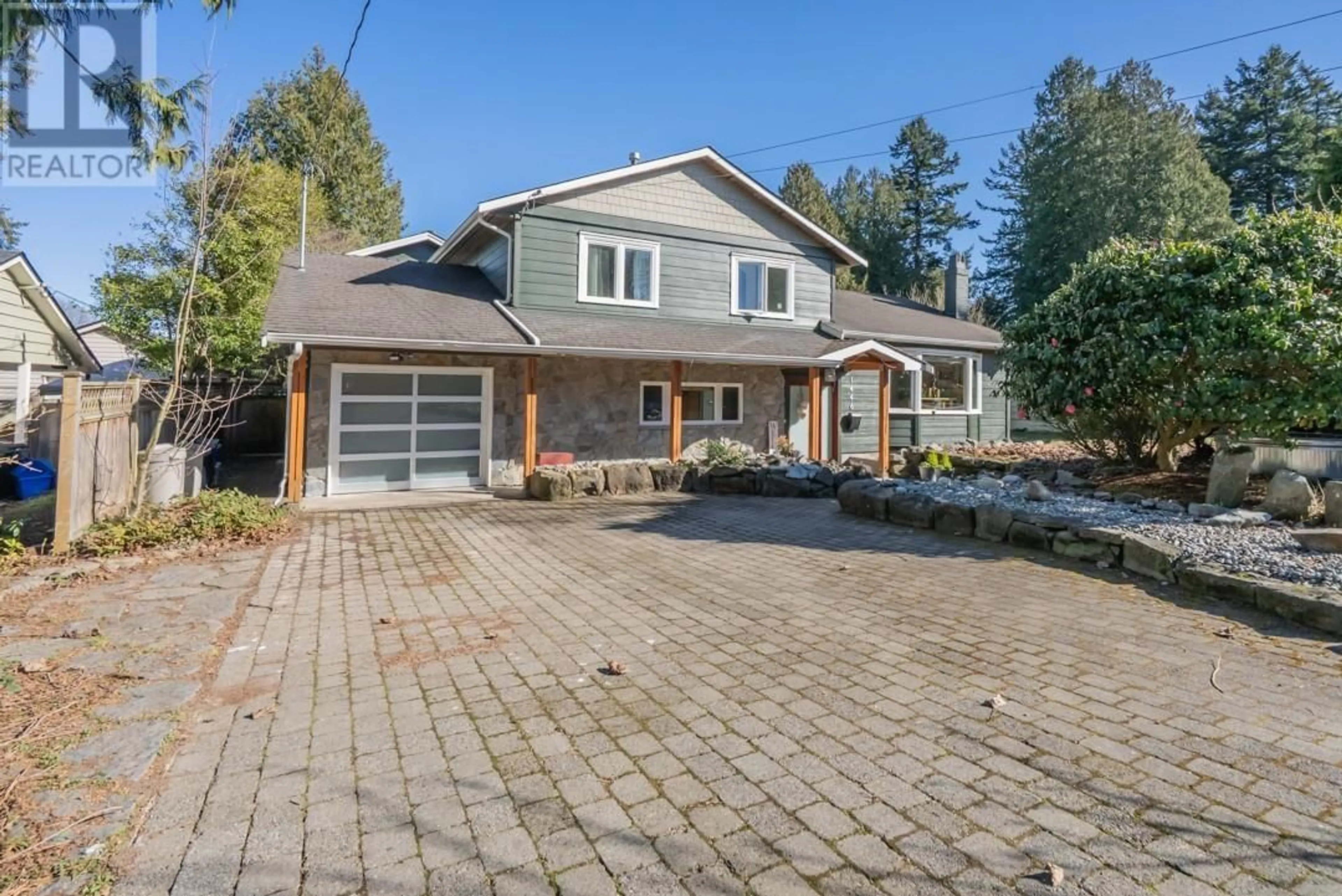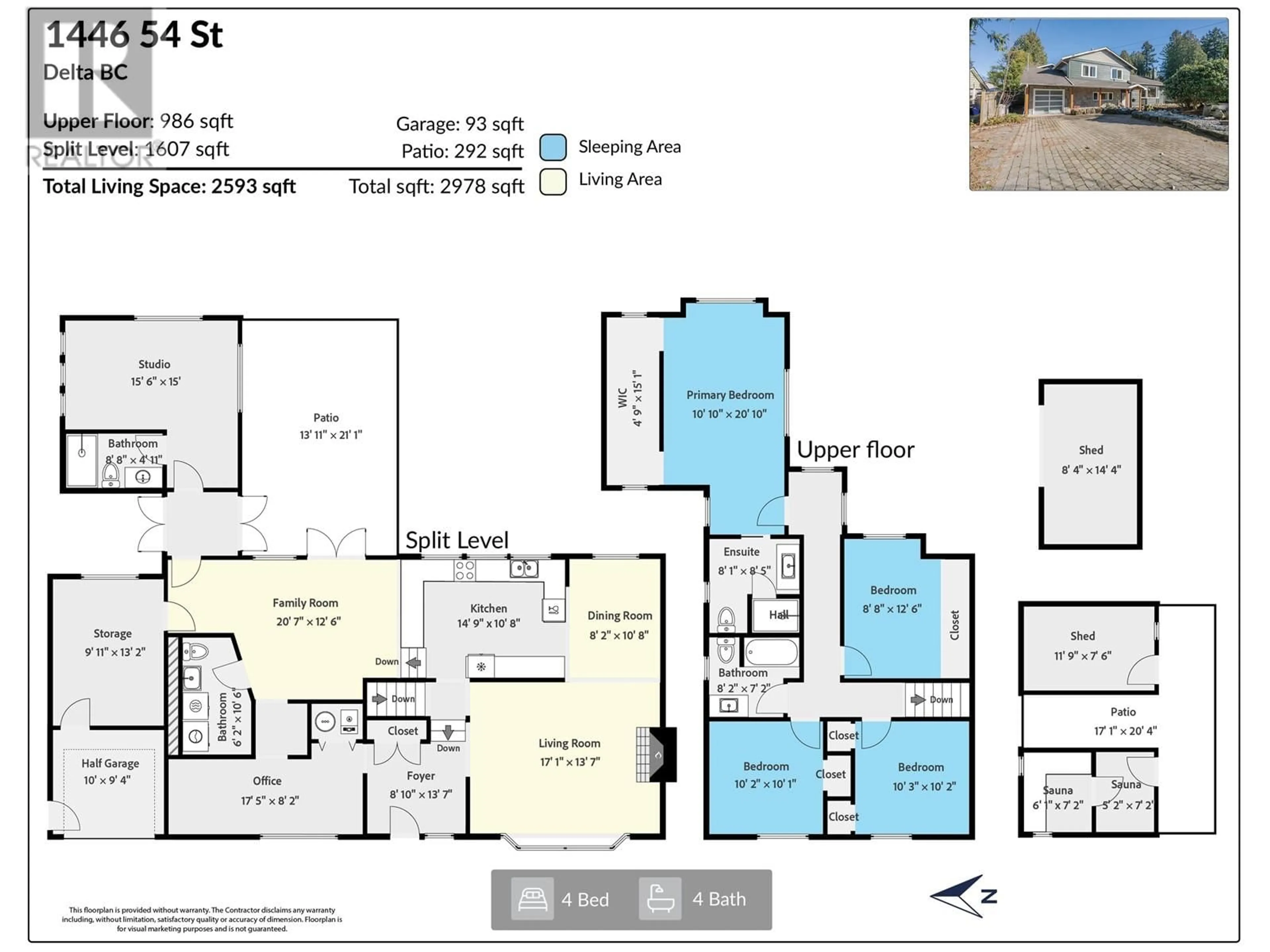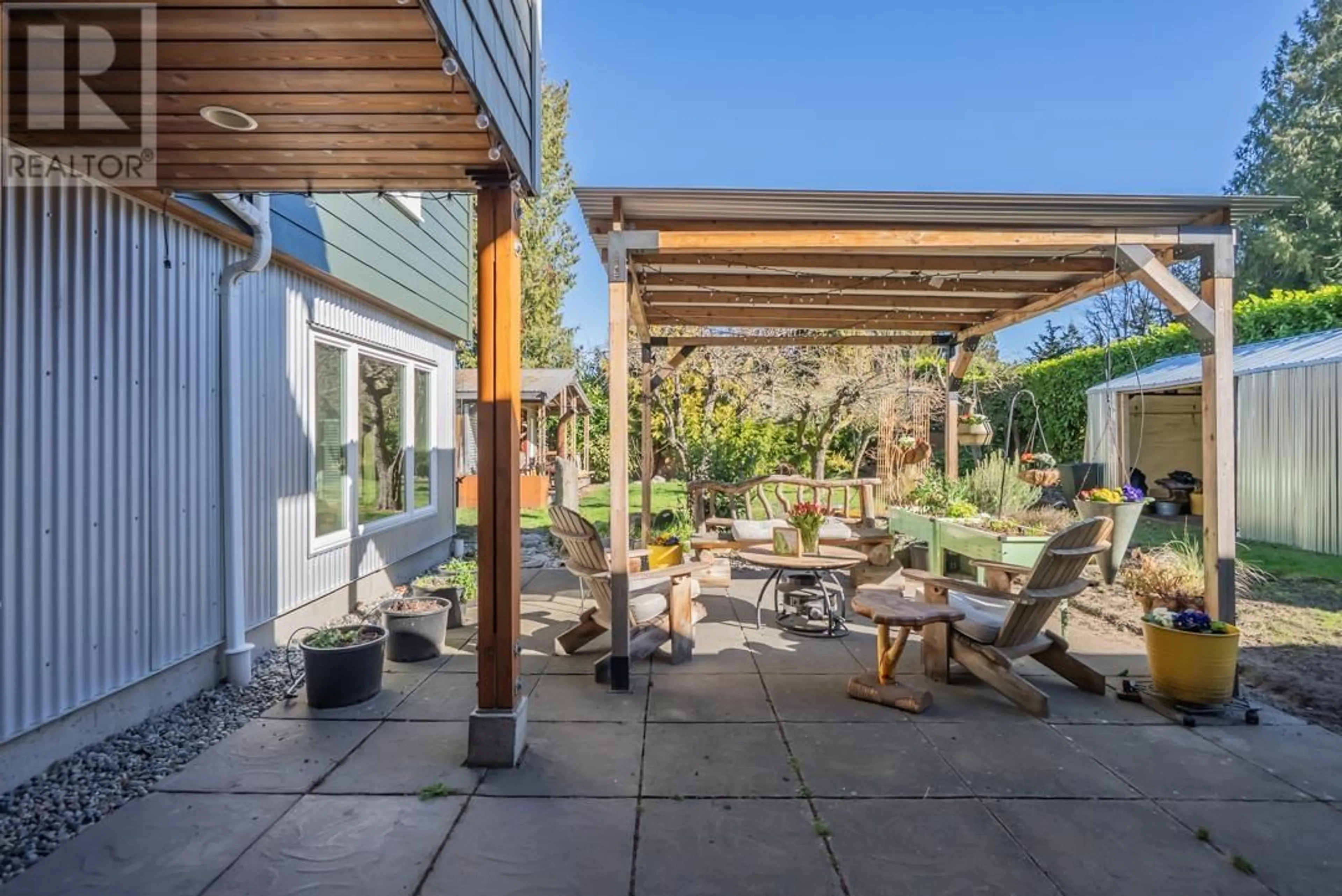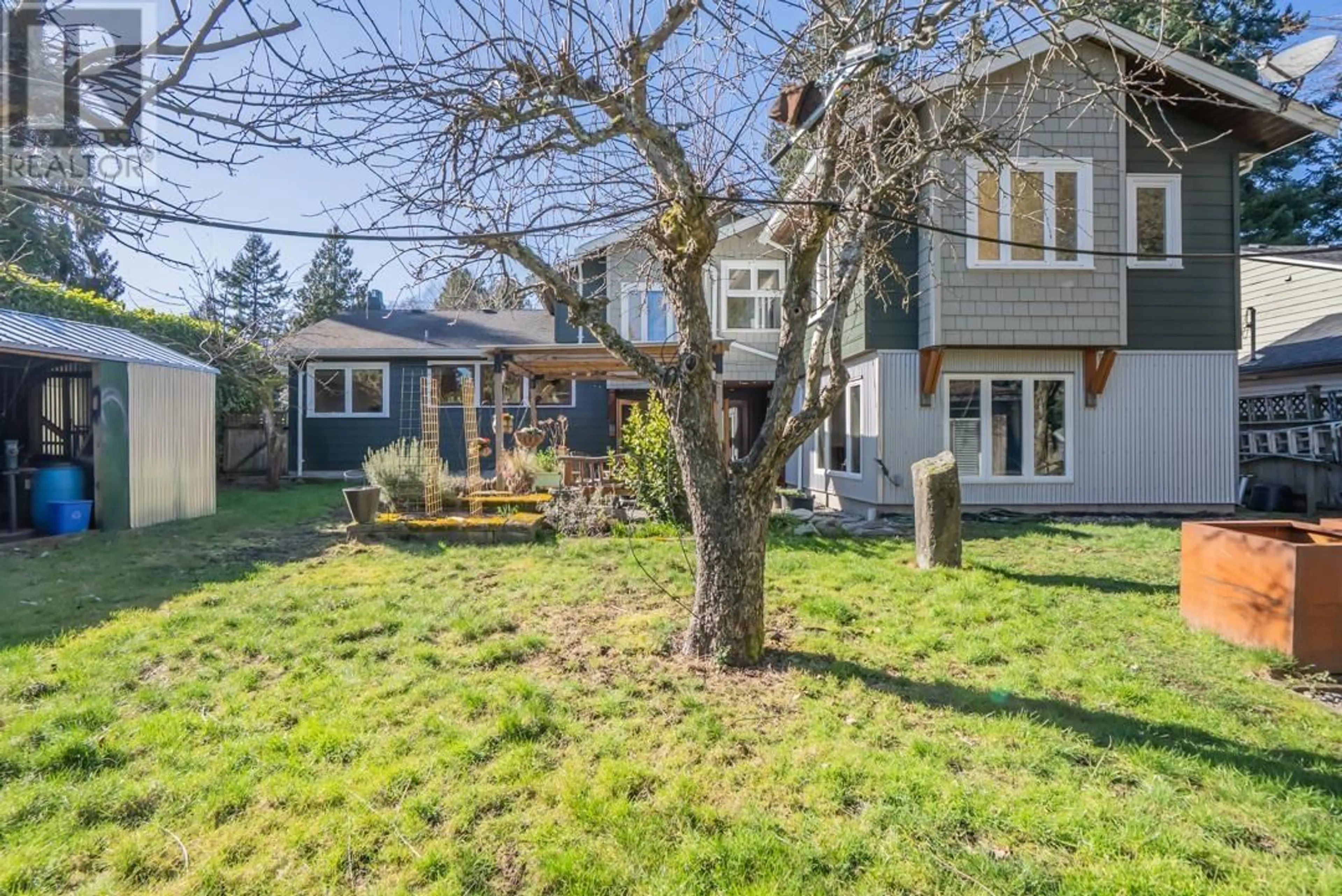1446 54 STREET, Delta, British Columbia V4M3H5
Contact us about this property
Highlights
Estimated ValueThis is the price Wahi expects this property to sell for.
The calculation is powered by our Instant Home Value Estimate, which uses current market and property price trends to estimate your home’s value with a 90% accuracy rate.Not available
Price/Sqft$655/sqft
Est. Mortgage$7,296/mo
Tax Amount (2024)$5,111/yr
Days On Market33 days
Description
Spacious & beautifully updated 4-bdrm family home with many renovations over time! Primary bdrm features soaring cathedral ceilings & a luxurious spa ensuite. A permitted addition offers a private 5th bdrm/office w/sep entry & 3-pce bath-perfect for in-laws, or suite potential. Paella wood doors at the front & back add warmth & charm. The living rm boasts wood flooring & newer Valor fireplace. Step into an amazing backyard oasis w/lush gardens, fruit trees, & enclosed Finnish sauna crafted from slow-growth European pine. Fantastic street appeal w/new gabled entry, updated siding & fresh landscaping. Kit, family & dining rms all overlook this private retreat on a gorgeous 8,568 sqft lot Matterport Tour link. https://my.matterport.com/show/?m=1a4KncA1t5S (id:39198)
Property Details
Interior
Features
Exterior
Parking
Garage spaces -
Garage type -
Total parking spaces 4
Property History
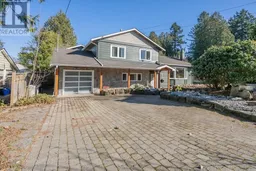 39
39
