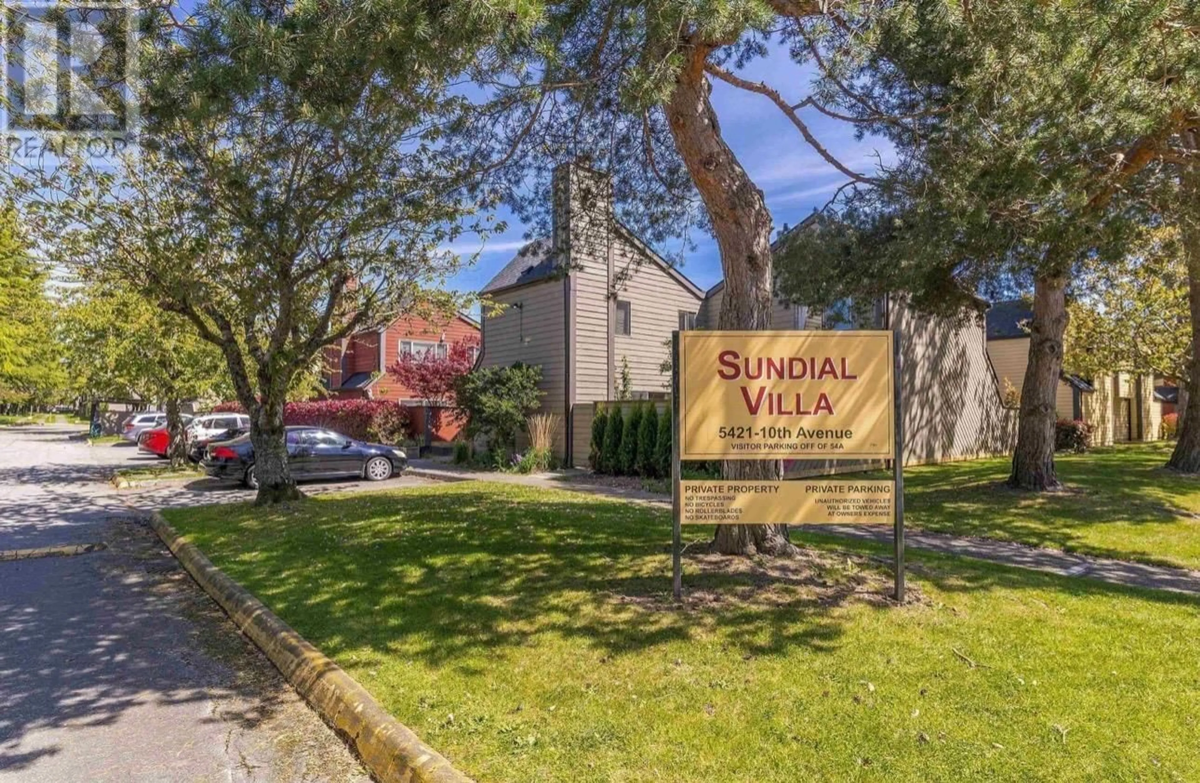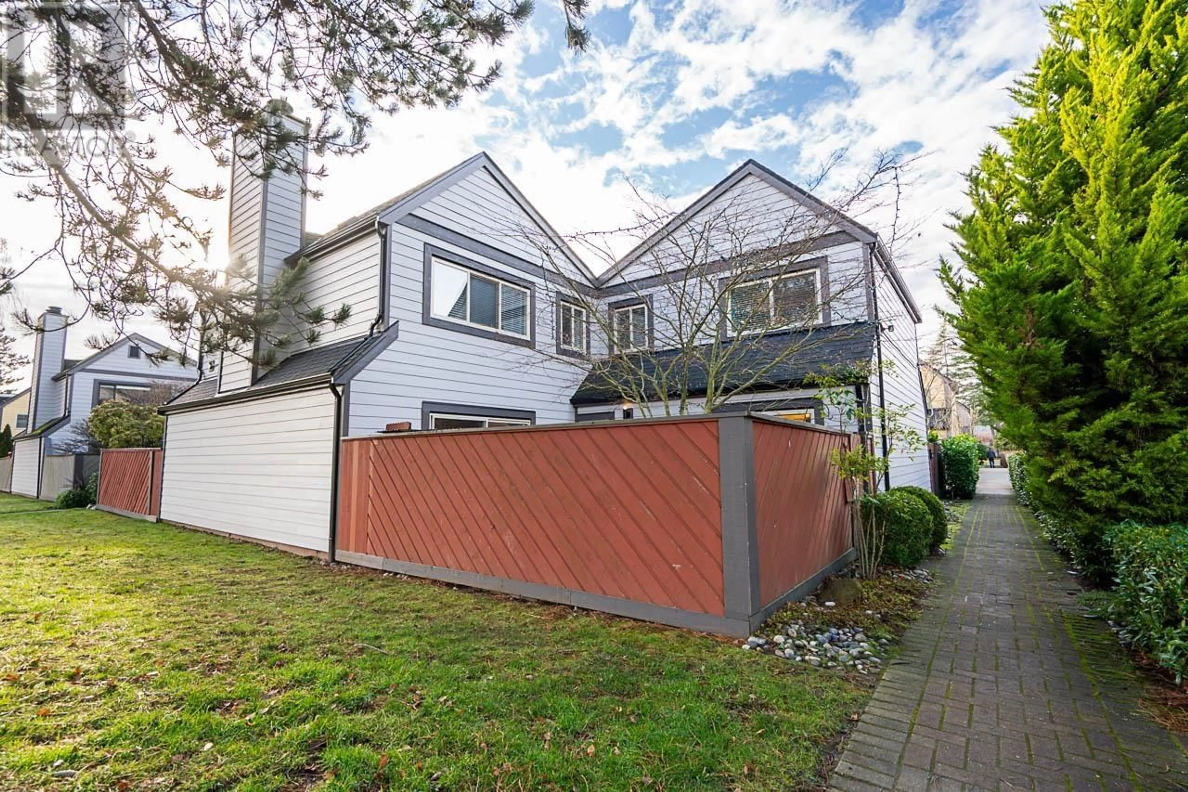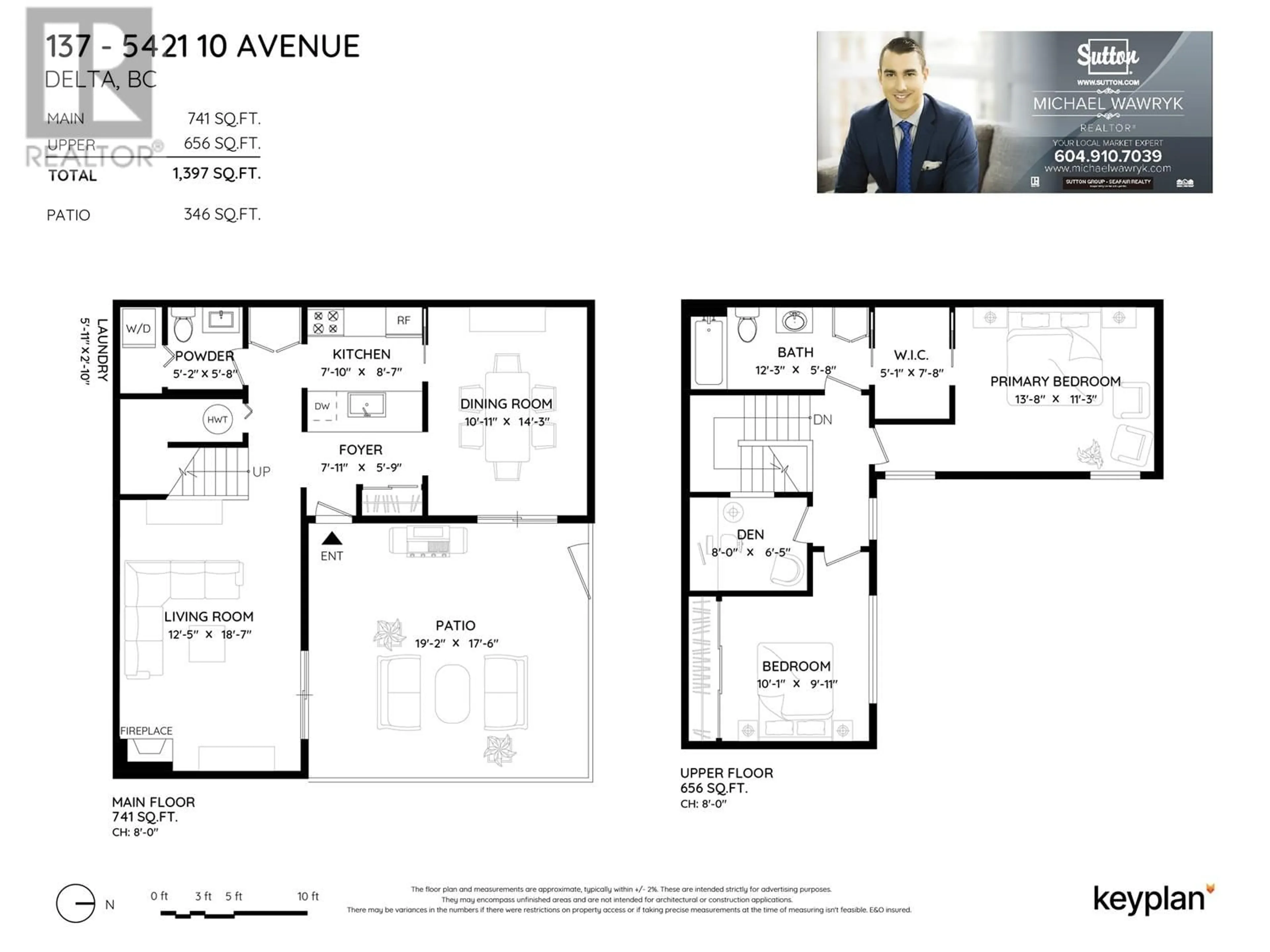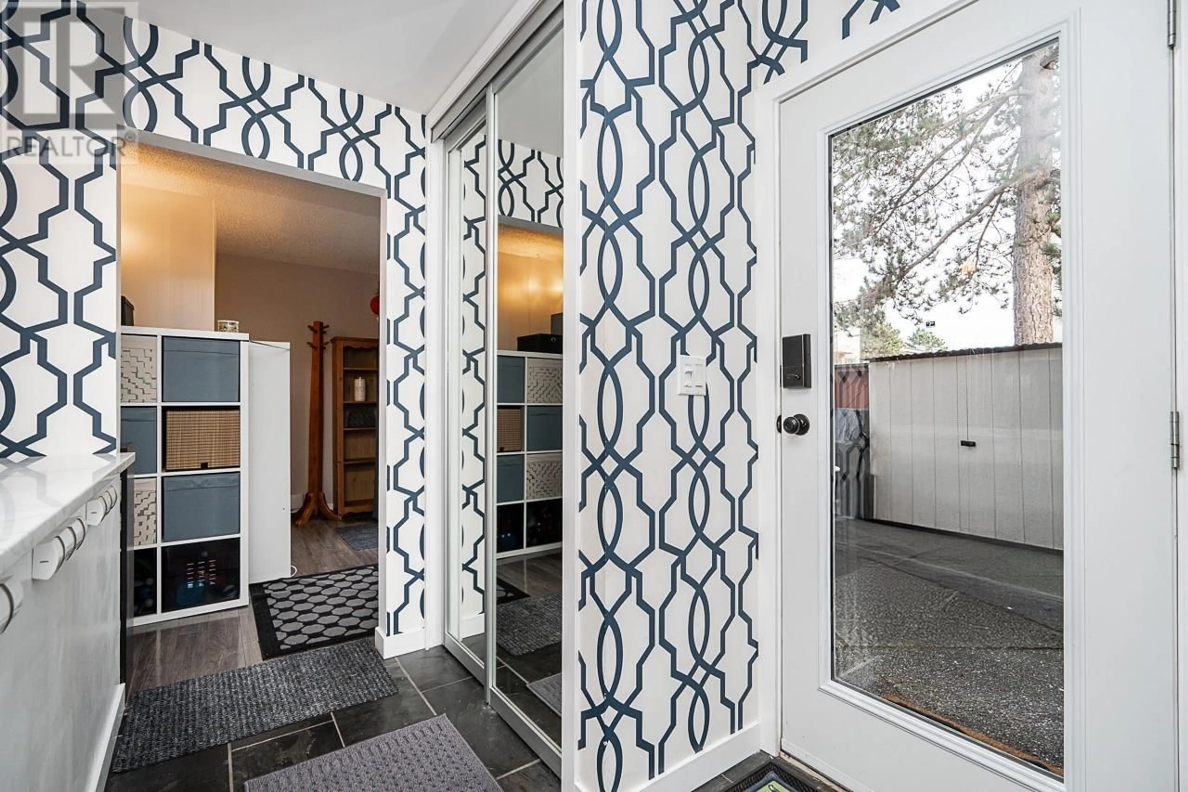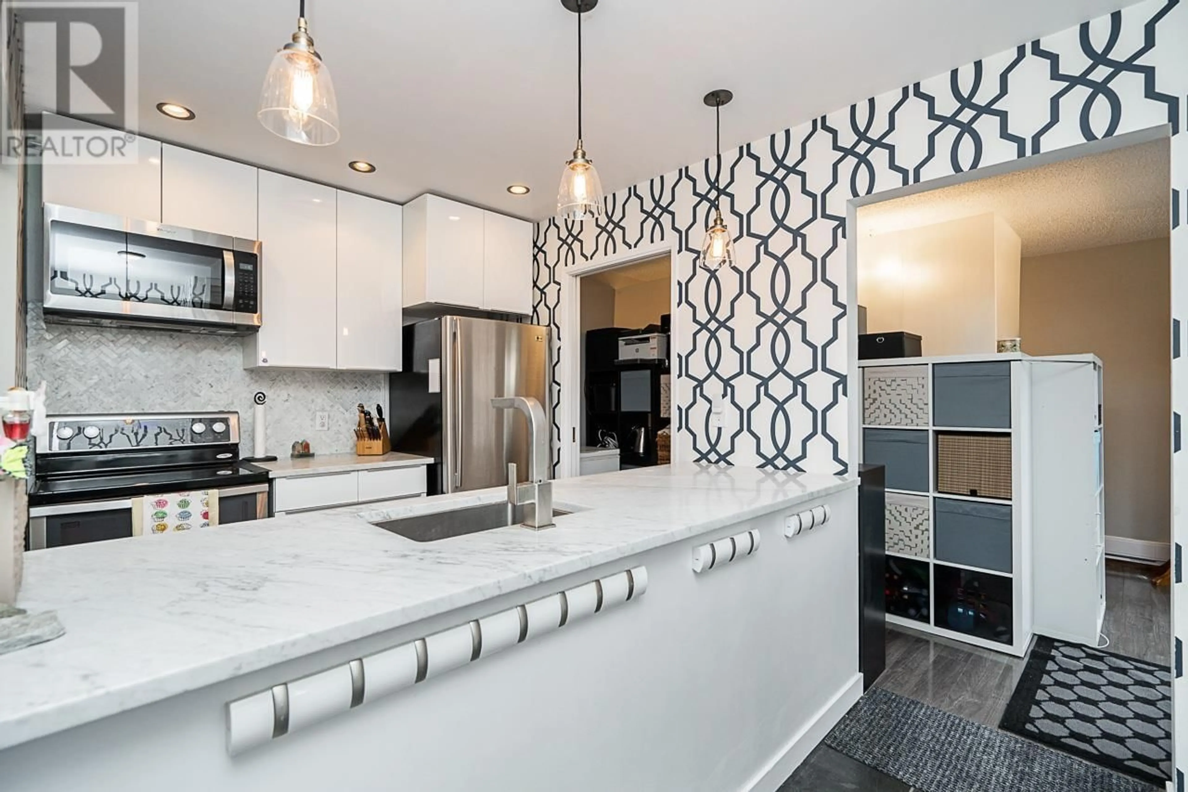137 5421 10 AVENUE, Delta, British Columbia V4M3T9
Contact us about this property
Highlights
Estimated ValueThis is the price Wahi expects this property to sell for.
The calculation is powered by our Instant Home Value Estimate, which uses current market and property price trends to estimate your home’s value with a 90% accuracy rate.Not available
Price/Sqft$547/sqft
Est. Mortgage$3,285/mo
Maintenance fees$465/mo
Tax Amount ()-
Days On Market18 hours
Description
Welcome to this fabulous updated 2 Bed 2 Bath & Den Townhome located in Tsawwassens sought after Sundial Complex. Featuring 1400 square ft of living space this home boasts a spacious, open-concept design and many updates including a beautifully remodeled kitchen, renovated bathrooms, fresh flooring, custom closets, a newer roof, new siding, and newer windows with wooden blinds. Positioned in a prime corner location, the property includes a private fully fenced patio ideal for relaxation and entertaining. Conveniently located within walking distance to restaurants, shops, schools, and more! Open House Saturday January 18 & Sunday January 19 2-4pm. (id:39198)
Upcoming Open House
Property Details
Interior
Features
Exterior
Features
Condo Details
Inclusions
Property History
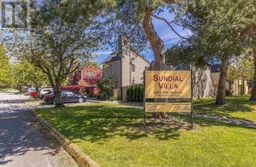 28
28
