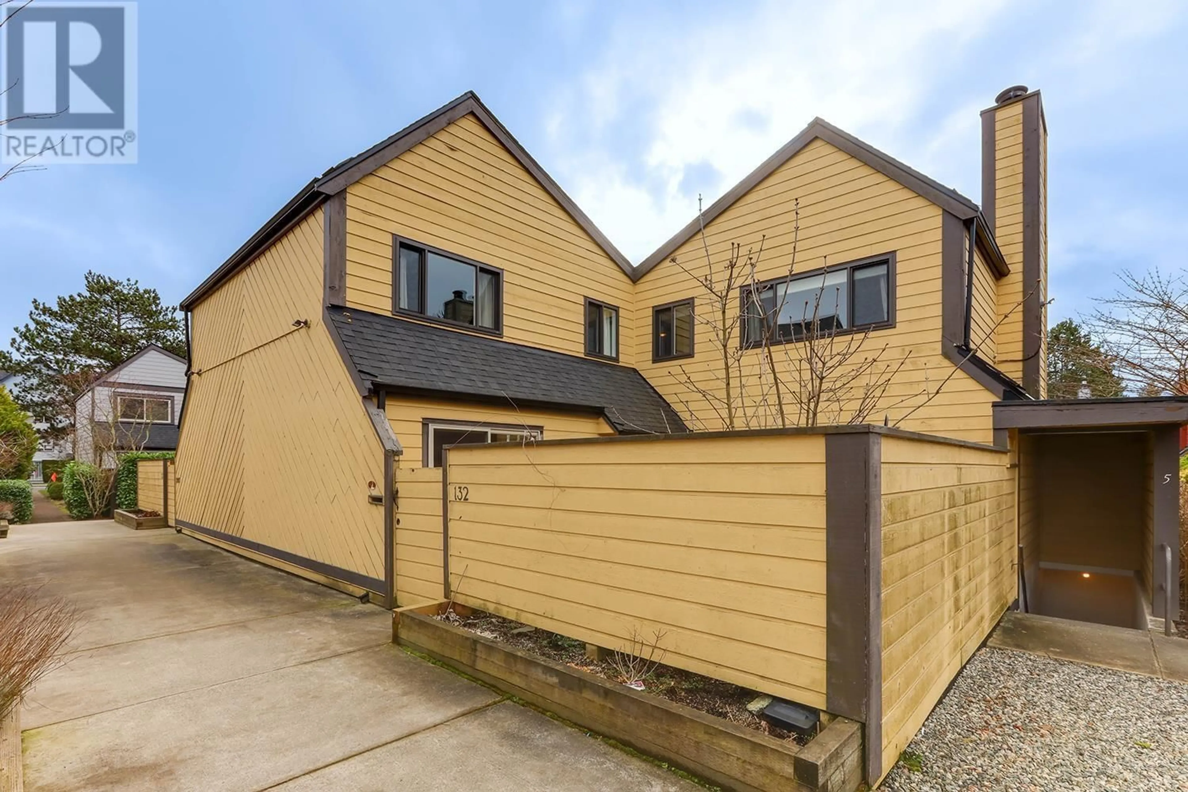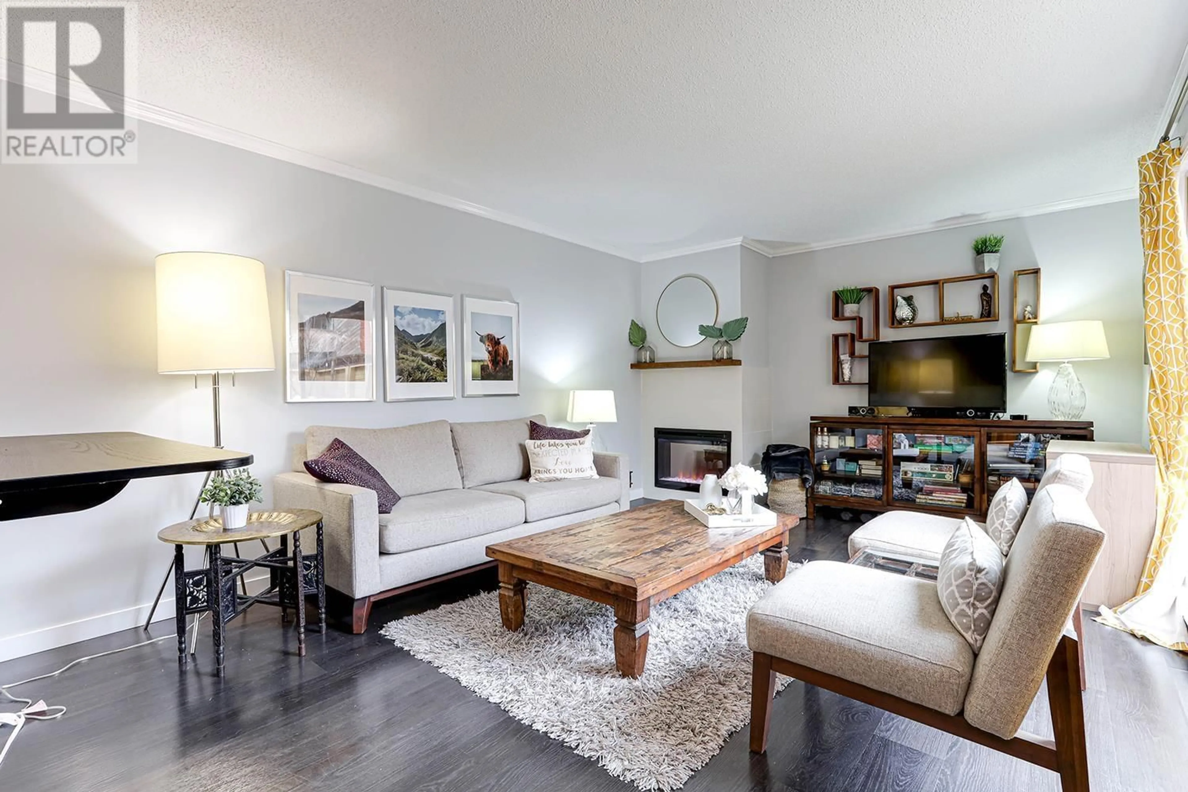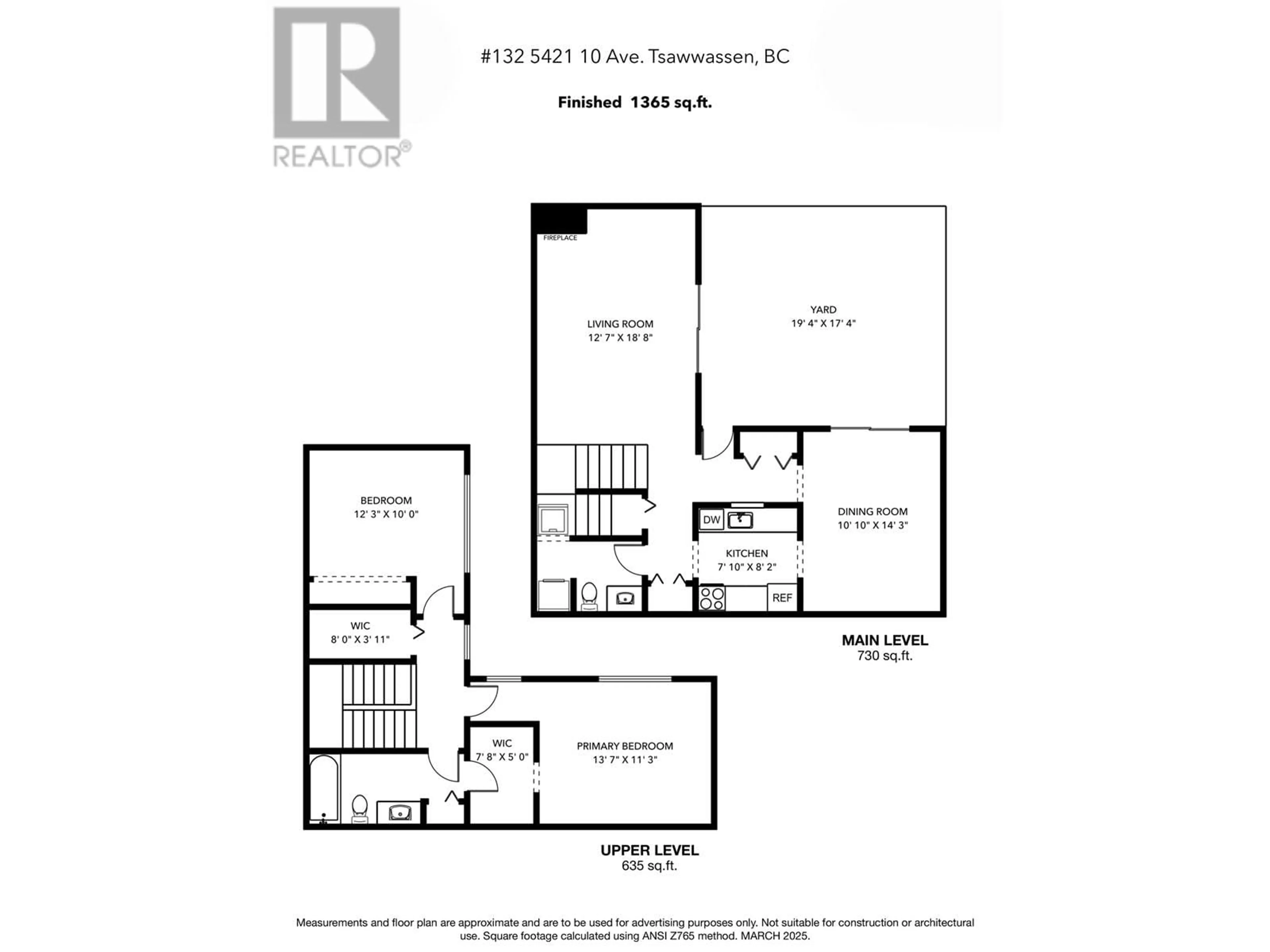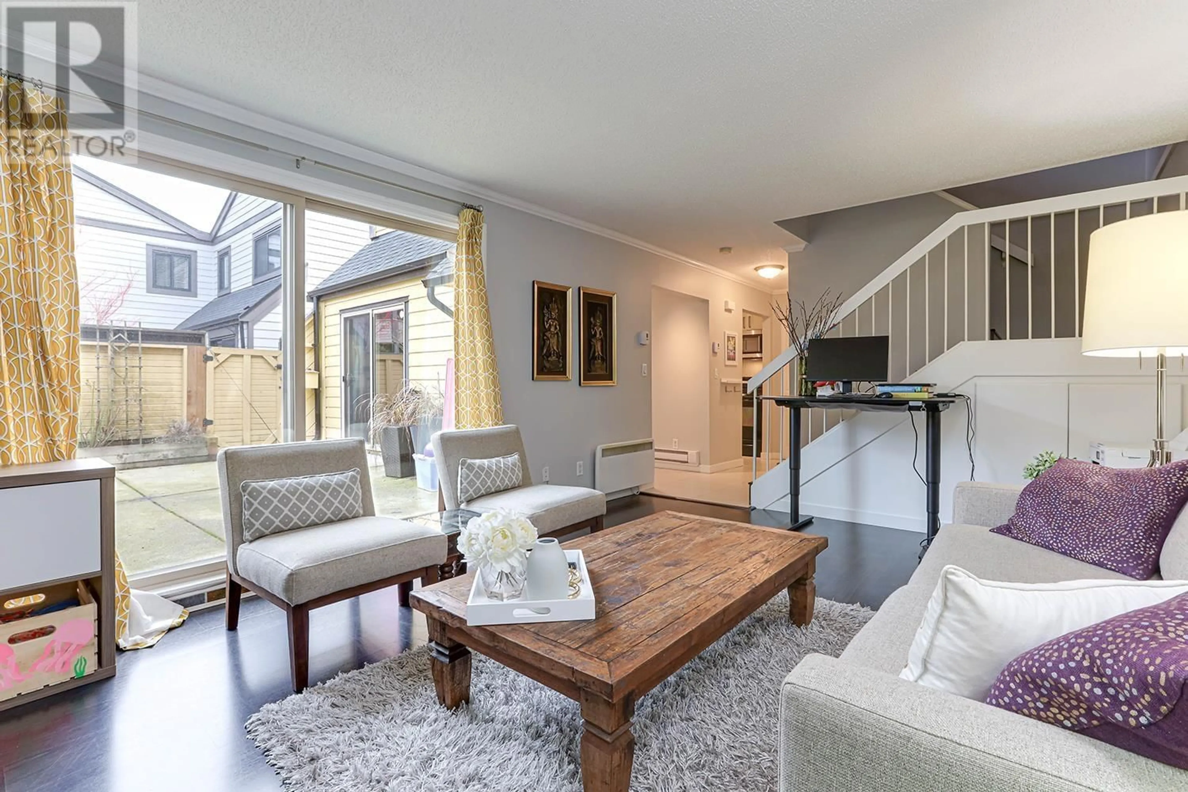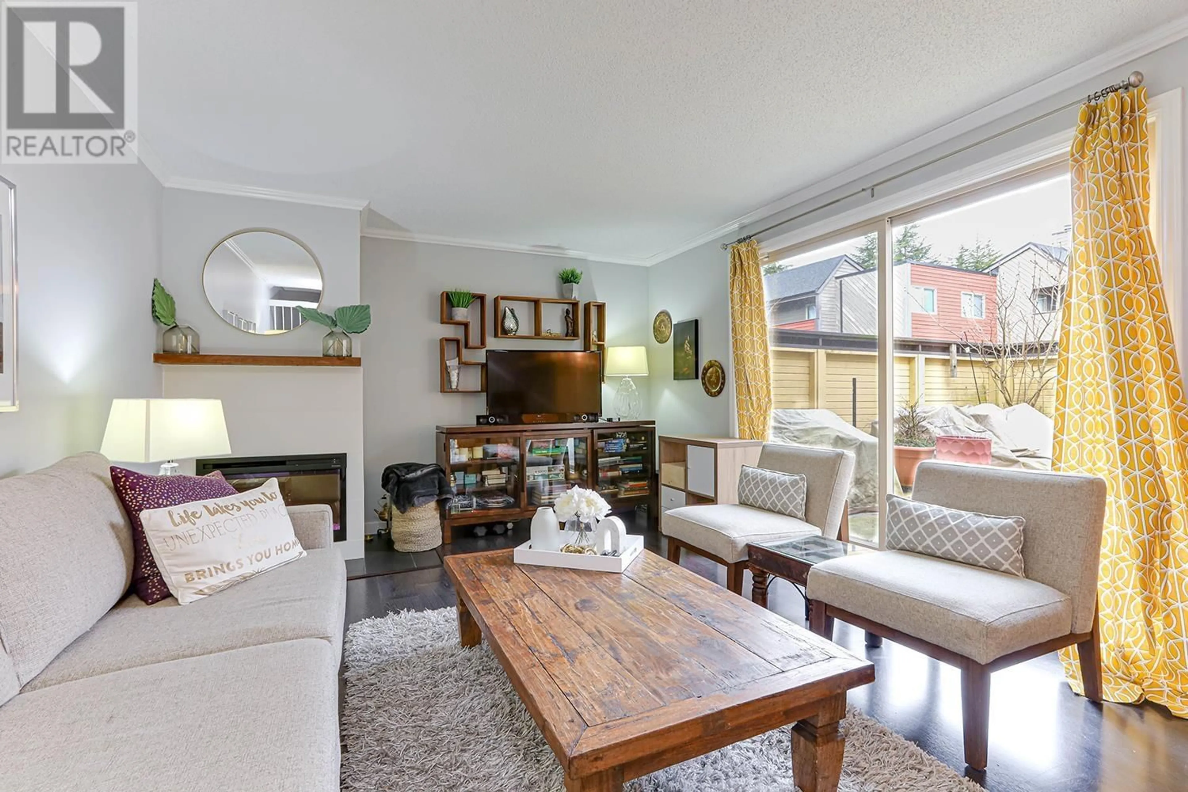132 5421 10 AVENUE, Delta, British Columbia V4M3T9
Contact us about this property
Highlights
Estimated ValueThis is the price Wahi expects this property to sell for.
The calculation is powered by our Instant Home Value Estimate, which uses current market and property price trends to estimate your home’s value with a 90% accuracy rate.Not available
Price/Sqft$571/sqft
Est. Mortgage$3,350/mo
Maintenance fees$487/mo
Tax Amount ()-
Days On Market37 days
Description
Welcome to this tastefully updated 2-bedroom, 2-bathroom townhome located in the highly sought-after Sundial Villa complex. With over 1,365 square ft of living space spread across two levels, this home offers both comfort and convenience. The main floor features a spacious living area, perfect for entertaining or relaxing. Upstairs, you'll find two generously sized bedrooms, each with its own walk-in closet, providing ample storage space. Step outside to your private 332 square ft patio, an ideal spot for outdoor dining or simply enjoying the fresh air. Sundial Villa is perfectly situated in the heart of the town center, just steps from restaurants, shopping, parks and more. (id:39198)
Property Details
Interior
Features
Exterior
Parking
Garage spaces 1
Garage type -
Other parking spaces 0
Total parking spaces 1
Condo Details
Amenities
Exercise Centre, Laundry - In Suite
Inclusions
Property History
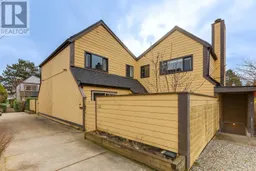 29
29
